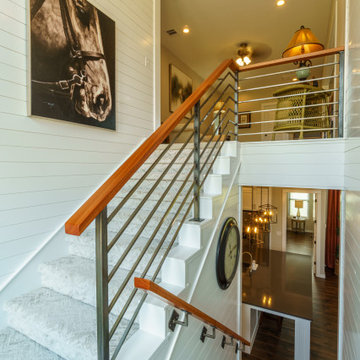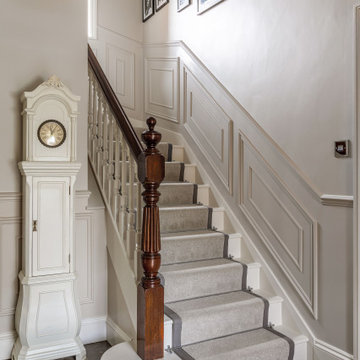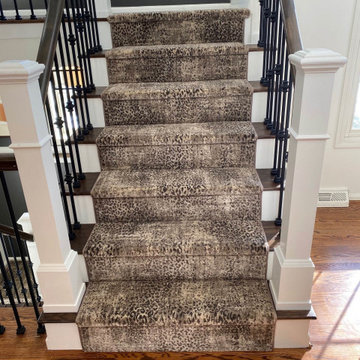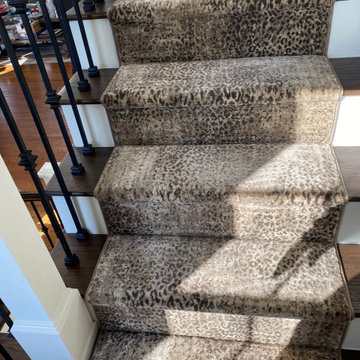Mittelgroße Treppen mit Wandgestaltungen Ideen und Design
Suche verfeinern:
Budget
Sortieren nach:Heute beliebt
1 – 20 von 2.450 Fotos

滑り台のある階段部分です。階段下には隠れ家を計画しています。
Mittelgroße Moderne Holztreppe mit Holz-Setzstufen, Stahlgeländer und Tapetenwänden in Osaka
Mittelgroße Moderne Holztreppe mit Holz-Setzstufen, Stahlgeländer und Tapetenwänden in Osaka

Gerade, Mittelgroße Klassische Treppe mit Teppich-Treppenstufen, Stahlgeländer und Holzdielenwänden in Denver

Skylights illuminate the curves of the spiral staircase design in Deco House.
Gewendelte, Mittelgroße Moderne Holztreppe mit Holz-Setzstufen, Stahlgeländer und Ziegelwänden in Melbourne
Gewendelte, Mittelgroße Moderne Holztreppe mit Holz-Setzstufen, Stahlgeländer und Ziegelwänden in Melbourne

Our client sought a home imbued with a spirit of “joyousness” where elegant restraint was contrasted with a splash of theatricality. Guests enjoy descending the generous staircase from the upper level Entry, spiralling gently around a 12 m Blackbody pendant which rains down over the polished stainless steel Hervé van der Straeten Cristalloide console

Gorgeous refinished historic staircase in a landmarked Brooklyn Brownstone.
Mittelgroße Klassische Treppe in L-Form mit Holz-Setzstufen und Wandpaneelen in New York
Mittelgroße Klassische Treppe in L-Form mit Holz-Setzstufen und Wandpaneelen in New York

Mittelgroße Landhaus Treppe in U-Form mit Teppich-Treppenstufen, Teppich-Setzstufen, Stahlgeländer und Holzdielenwänden in Austin

Gerade, Mittelgroße Moderne Holztreppe mit offenen Setzstufen, Stahlgeländer und Wandpaneelen in Dallas

Gewendelte, Mittelgroße Klassische Treppe mit Holz-Setzstufen und Holzdielenwänden in New Orleans

Gerade, Mittelgroße Moderne Holztreppe mit Holz-Setzstufen, Stahlgeländer und Ziegelwänden in Philadelphia

This entry hall is enriched with millwork. Wainscoting is a classical element that feels fresh and modern in this setting. The collection of batik prints adds color and interest to the stairwell and welcome the visitor.

The main internal feature of the house, the design of the floating staircase involved extensive days working together with a structural engineer to refine so that each solid timber stair tread sat perfectly in between long vertical timber battens without the need for stair stringers. This unique staircase was intended to give a feeling of lightness to complement the floating facade and continuous flow of internal spaces.
The warm timber of the staircase continues throughout the refined, minimalist interiors, with extensive use for flooring, kitchen cabinetry and ceiling, combined with luxurious marble in the bathrooms and wrapping the high-ceilinged main bedroom in plywood panels with 10mm express joints.

Mittelgroßes Klassisches Treppengeländer Holz in U-Form mit Teppich-Treppenstufen, Teppich-Setzstufen und vertäfelten Wänden in Essex

This family of 5 was quickly out-growing their 1,220sf ranch home on a beautiful corner lot. Rather than adding a 2nd floor, the decision was made to extend the existing ranch plan into the back yard, adding a new 2-car garage below the new space - for a new total of 2,520sf. With a previous addition of a 1-car garage and a small kitchen removed, a large addition was added for Master Bedroom Suite, a 4th bedroom, hall bath, and a completely remodeled living, dining and new Kitchen, open to large new Family Room. The new lower level includes the new Garage and Mudroom. The existing fireplace and chimney remain - with beautifully exposed brick. The homeowners love contemporary design, and finished the home with a gorgeous mix of color, pattern and materials.
The project was completed in 2011. Unfortunately, 2 years later, they suffered a massive house fire. The house was then rebuilt again, using the same plans and finishes as the original build, adding only a secondary laundry closet on the main level.

Schwebende, Mittelgroße Moderne Holztreppe mit offenen Setzstufen, Drahtgeländer und Wandpaneelen in San Francisco

This wooden staircase helps define space in this open-concept modern home; stained treads blend with the hardwood floors and the horizontal balustrade allows for natural light to filter into living and kitchen area. CSC 1976-2020 © Century Stair Company. ® All rights reserved

Gewendelte, Mittelgroße Klassische Holztreppe mit Stahlgeländer und Ziegelwänden in London

King Cheetah in Dune by Stanton Corporation installed as a stair runner in Clarkston, MI.
Mittelgroße Klassische Holztreppe in U-Form mit Teppich-Setzstufen, Stahlgeländer und Holzwänden in Detroit
Mittelgroße Klassische Holztreppe in U-Form mit Teppich-Setzstufen, Stahlgeländer und Holzwänden in Detroit

King Cheetah in Dune by Stanton Corporation installed as a stair runner in Clarkston, MI.
Mittelgroße Klassische Holztreppe in U-Form mit Teppich-Setzstufen, Stahlgeländer und Holzwänden in Detroit
Mittelgroße Klassische Holztreppe in U-Form mit Teppich-Setzstufen, Stahlgeländer und Holzwänden in Detroit

Schwebende, Mittelgroße Industrial Betontreppe mit Stahlgeländer, Ziegelwänden und Metall-Setzstufen in Los Angeles
Mittelgroße Treppen mit Wandgestaltungen Ideen und Design
1
