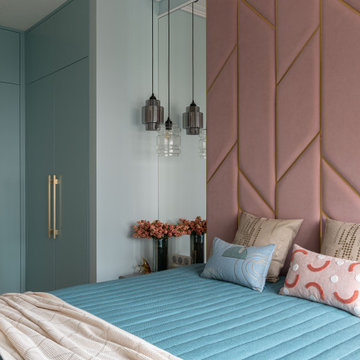Mittelgroße Türkise Schlafzimmer Ideen und Design
Suche verfeinern:
Budget
Sortieren nach:Heute beliebt
1 – 20 von 2.670 Fotos
1 von 3

Serene master bedroom nestled in the South Carolina mountains in the Cliffs Valley. Peaceful wall color Sherwin Williams Comfort Gray (SW6205) with a cedar clad ceiling.

Mittelgroßes Modernes Gästezimmer mit bunten Wänden, braunem Holzboden, braunem Boden und Tapetenwänden in Paris
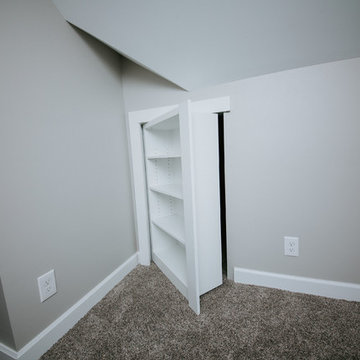
Mittelgroßes Klassisches Gästezimmer ohne Kamin mit grauer Wandfarbe, Teppichboden und grauem Boden in Omaha
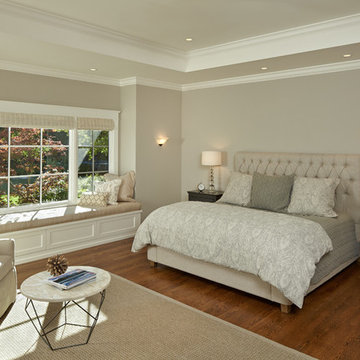
Mark Schwartz Photography
Mittelgroßes Klassisches Hauptschlafzimmer mit beiger Wandfarbe, braunem Holzboden, braunem Boden, Kamin und gefliester Kaminumrandung in San Francisco
Mittelgroßes Klassisches Hauptschlafzimmer mit beiger Wandfarbe, braunem Holzboden, braunem Boden, Kamin und gefliester Kaminumrandung in San Francisco
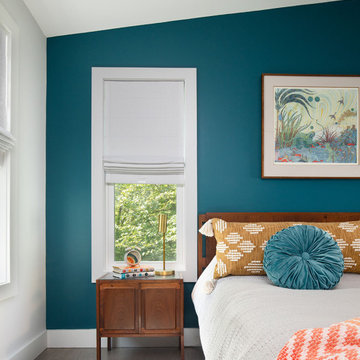
The clients selected a beautiful deep teal color for the accent wall behind the bed -- the color shows off their carefully curated modern furniture and art and looks great with the crisp white walls and trim.
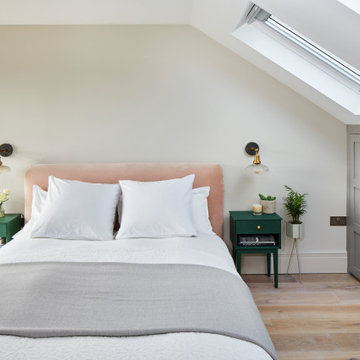
Mittelgroßes Klassisches Schlafzimmer mit weißer Wandfarbe, hellem Holzboden und beigem Boden in London
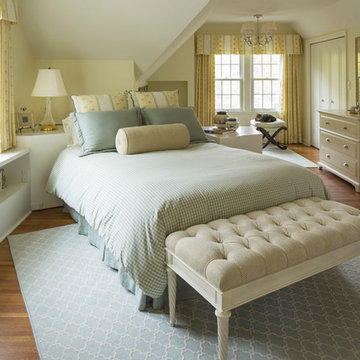
Set within a beautiful city neighborhood off West River Road, this 1940’s cottage was completely updated, remodeled and added to, resulting in a “new house” for the enjoyment of its long-term owners, who plans to remain in the home indefinitely. Each room in the house was restored and refreshed and new spaces were added including kitchen, family room, mudroom, guest bedroom and studio. A new detached garage was sited to provide a screen from the alley and to create a courtyard for a more private backyard. Careful consideration was given to the streetscape and neighboring houses on both the front and back elevations to assure that massing, new materials and exterior details complemented the existing house, street and neighborhood. Finally a new covered porch was added to protect from the elements and present a more welcoming entry from the street.
Construction by Flynn Construction, Inc.
Landscape Architecture by Tupper and Associates
Interior Design by InUnison Design
Photographs by Troy Thies
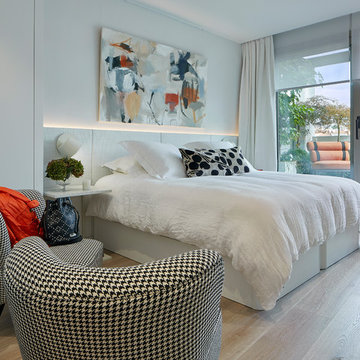
Habitación con butacas, cama con cabezal acolchado y terraza
Mittelgroßes Modernes Hauptschlafzimmer mit weißer Wandfarbe und hellem Holzboden in Sonstige
Mittelgroßes Modernes Hauptschlafzimmer mit weißer Wandfarbe und hellem Holzboden in Sonstige
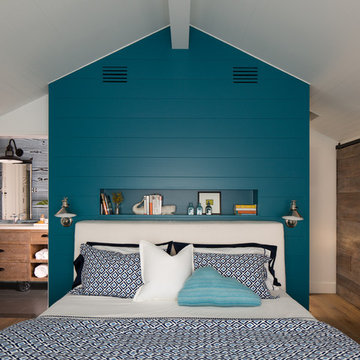
Brady Architectural Photography
Mittelgroßes Maritimes Hauptschlafzimmer ohne Kamin mit weißer Wandfarbe und braunem Holzboden in San Diego
Mittelgroßes Maritimes Hauptschlafzimmer ohne Kamin mit weißer Wandfarbe und braunem Holzboden in San Diego
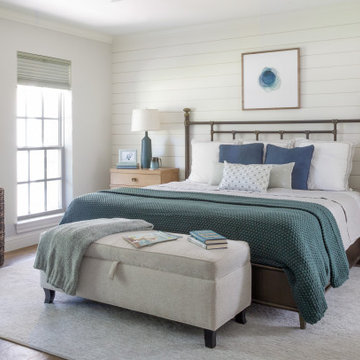
Wrought Iron Bed Paint Color Sherwin William Crushed Ice, Custom Rug, and Furniture. Shiplap accent wall.
Mittelgroßes Klassisches Hauptschlafzimmer mit grauer Wandfarbe, Keramikboden und braunem Boden in Houston
Mittelgroßes Klassisches Hauptschlafzimmer mit grauer Wandfarbe, Keramikboden und braunem Boden in Houston
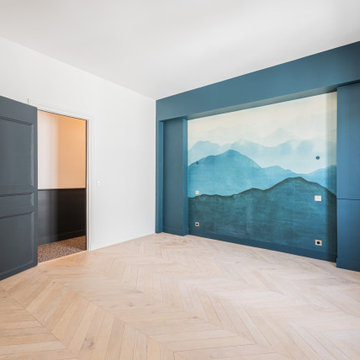
Cette chambre a été pensée pour accueillir une ambiance zen et un espace méditation. Le papier peint qui sert de tête de lit: le "Décor Yunan" de chez Pierre Frey est un appel au rêve. Les nuances sur les murs sont de chez Farrow'n Ball
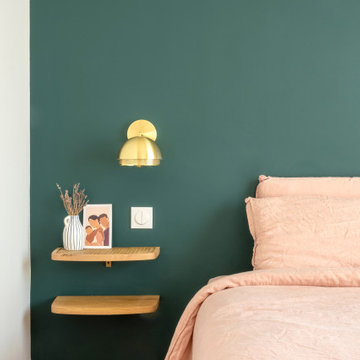
Dans ce grand appartement de 105 m2, les fonctions étaient mal réparties. Notre intervention a permis de recréer l’ensemble des espaces, avec une entrée qui distribue l’ensemble des pièces de l’appartement. Dans la continuité de l’entrée, nous avons placé un WC invité ainsi que la salle de bain comprenant une buanderie, une double douche et un WC plus intime. Nous souhaitions accentuer la lumière naturelle grâce à une palette de blanc. Le marbre et les cabochons noirs amènent du contraste à l’ensemble.
L’ancienne cuisine a été déplacée dans le séjour afin qu’elle soit de nouveau au centre de la vie de famille, laissant place à un grand bureau, bibliothèque. Le double séjour a été transformé pour en faire une seule pièce composée d’un séjour et d’une cuisine. La table à manger se trouvant entre la cuisine et le séjour.
La nouvelle chambre parentale a été rétrécie au profit du dressing parental. La tête de lit a été dessinée d’un vert foret pour contraster avec le lit et jouir de ses ondes. Le parquet en chêne massif bâton rompu existant a été restauré tout en gardant certaines cicatrices qui apporte caractère et chaleur à l’appartement. Dans la salle de bain, la céramique traditionnelle dialogue avec du marbre de Carare C au sol pour une ambiance à la fois douce et lumineuse.
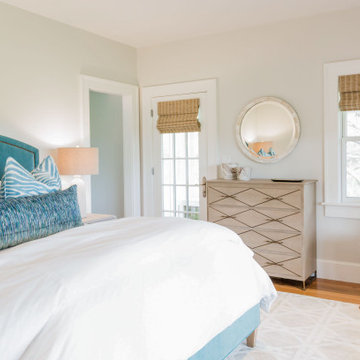
Mittelgroßes Maritimes Gästezimmer mit beiger Wandfarbe, braunem Holzboden und braunem Boden in Boston
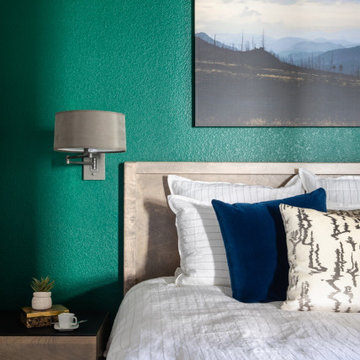
This new-build home in Denver is all about custom furniture, textures, and finishes. The style is a fusion of modern design and mountain home decor. The fireplace in the living room is custom-built with natural stone from Italy, the master bedroom flaunts a gorgeous, bespoke 200-pound chandelier, and the wall-paper is hand-made, too.
Project designed by Denver, Colorado interior designer Margarita Bravo. She serves Denver as well as surrounding areas such as Cherry Hills Village, Englewood, Greenwood Village, and Bow Mar.
For more about MARGARITA BRAVO, click here: https://www.margaritabravo.com/
To learn more about this project, click here:
https://www.margaritabravo.com/portfolio/castle-pines-village-interior-design/
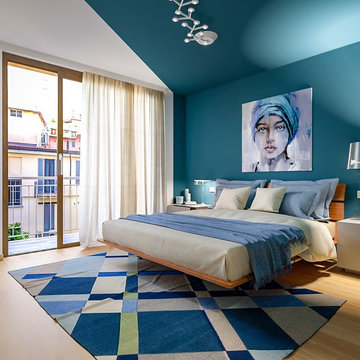
Liadesign
Mittelgroßes Modernes Hauptschlafzimmer mit braunem Boden, blauer Wandfarbe und braunem Holzboden
Mittelgroßes Modernes Hauptschlafzimmer mit braunem Boden, blauer Wandfarbe und braunem Holzboden
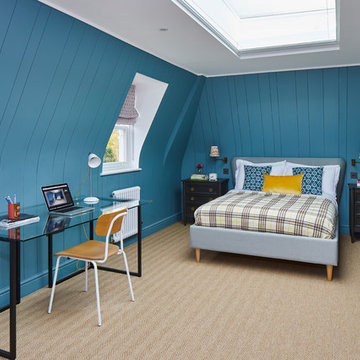
Mittelgroßes Modernes Gästezimmer ohne Kamin mit blauer Wandfarbe, Teppichboden und beigem Boden in London
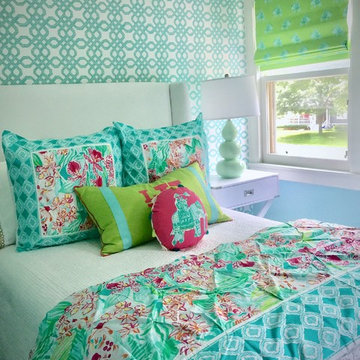
A sweet young Teen girl was ready for an upgrade to a bedroom that would take her through her college years.
Mittelgroßes Gästezimmer mit blauer Wandfarbe, braunem Holzboden und braunem Boden in Milwaukee
Mittelgroßes Gästezimmer mit blauer Wandfarbe, braunem Holzboden und braunem Boden in Milwaukee
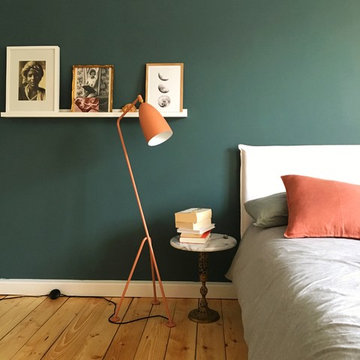
Wunderschöner Kontrast mit der Grün Rosa Kombination
Mittelgroßes Nordisches Hauptschlafzimmer ohne Kamin mit grüner Wandfarbe, hellem Holzboden und beigem Boden in Berlin
Mittelgroßes Nordisches Hauptschlafzimmer ohne Kamin mit grüner Wandfarbe, hellem Holzboden und beigem Boden in Berlin
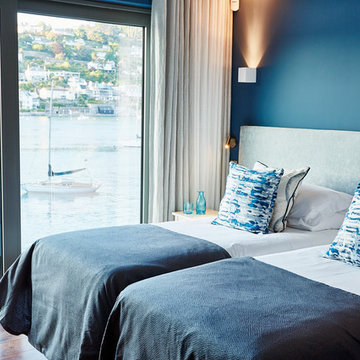
Mittelgroßes Modernes Gästezimmer mit blauer Wandfarbe und dunklem Holzboden in West Midlands
Mittelgroße Türkise Schlafzimmer Ideen und Design
1
