Mittelgroße Türkise Wohnzimmer Ideen und Design
Suche verfeinern:
Budget
Sortieren nach:Heute beliebt
1 – 20 von 2.304 Fotos
1 von 3

Mittelgroße, Fernseherlose, Offene Eklektische Bibliothek mit grüner Wandfarbe, braunem Holzboden, Kamin, braunem Boden und Kaminumrandung aus Stein in Dallas

Mittelgroßes, Offenes Klassisches Wohnzimmer ohne Kamin mit blauer Wandfarbe, Keramikboden, freistehendem TV und weißem Boden in Miami
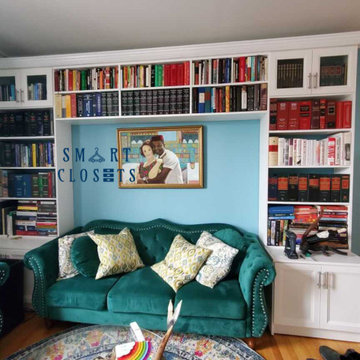
Custom living room library surrounding sofa. In White Melamine finish and Transitional Style door faces
Mittelgroße, Offene Klassische Bibliothek mit blauer Wandfarbe und hellem Holzboden in New York
Mittelgroße, Offene Klassische Bibliothek mit blauer Wandfarbe und hellem Holzboden in New York

Mittelgroßes Klassisches Wohnzimmer mit Hausbar, grauer Wandfarbe, Teppichboden, grauem Boden und Holzwänden in Denver

Mittelgroßes, Abgetrenntes Maritimes Wohnzimmer mit grauer Wandfarbe und beigem Boden in Boston

Living room with built-in entertainment cabinet, large sliding doors.
Mittelgroßes Modernes Wohnzimmer im Loft-Stil mit weißer Wandfarbe, hellem Holzboden, Gaskamin, beigem Boden, Kaminumrandung aus Stein und Multimediawand in San Francisco
Mittelgroßes Modernes Wohnzimmer im Loft-Stil mit weißer Wandfarbe, hellem Holzboden, Gaskamin, beigem Boden, Kaminumrandung aus Stein und Multimediawand in San Francisco

Mahjong Game Room with Wet Bar
Mittelgroßes Klassisches Wohnzimmer mit Teppichboden, buntem Boden, Hausbar und bunten Wänden in Houston
Mittelgroßes Klassisches Wohnzimmer mit Teppichboden, buntem Boden, Hausbar und bunten Wänden in Houston

The living room is designed with sloping ceilings up to about 14' tall. The large windows connect the living spaces with the outdoors, allowing for sweeping views of Lake Washington. The north wall of the living room is designed with the fireplace as the focal point.
Design: H2D Architecture + Design
www.h2darchitects.com
#kirklandarchitect
#greenhome
#builtgreenkirkland
#sustainablehome
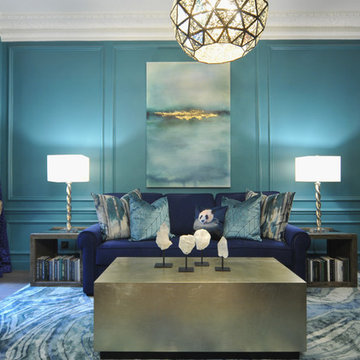
Glamour is the name of the game for this gorgeous flat in the 8th arrondissement in Paris.
For Victoria's first international project, she went all out with this client's favorite jewel tones, lush materials, and statement light fixtures. The wall between the kitchen and dining/living room was removed to create an American-inspired “open concept”, the trim was painted black to add contrast to the previously all-white walls, and the wood floors were re-stained to tone down the yellowed oak. Throughout the home, bold colors took center stage with a deep turquoise office/guest quarters and rich sapphire with silver enchant the master bedroom for a luxurious look. In the kitchen, the client had the great idea of adding a bench at the end of the new waterfall countertop, which led to the creation of a mini Parisian-inspired bistro vignette. In the main living space of the home, the only must-have was two custom velvet fuchsia sofas in the living room, so from fun prints in turquoises and purples were mixed for a rich, layered atmosphere.
Amazingly, almost everything was sourced from the U.S. and shipped over to Paris. The Parisian project came to an end with a fun-filled trip to Paris where fabulous accessories to personalize the overall design were sourced and hand selected.

The unexpected accents of copper, gold and peach work beautifully with the neutral corner sofa suite.
Mittelgroßes Klassisches Wohnzimmer mit beiger Wandfarbe, schwarzem Boden, Kaminumrandung aus Stein und Kassettendecke in West Midlands
Mittelgroßes Klassisches Wohnzimmer mit beiger Wandfarbe, schwarzem Boden, Kaminumrandung aus Stein und Kassettendecke in West Midlands
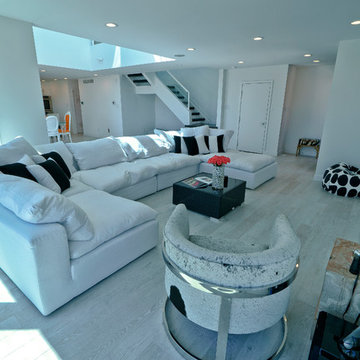
Mittelgroßes, Offenes Modernes Wohnzimmer ohne Kamin mit grauer Wandfarbe, hellem Holzboden, TV-Wand und beigem Boden in Philadelphia

Bernard Andre
Mittelgroßes, Repräsentatives, Fernseherloses Modernes Wohnzimmer ohne Kamin mit weißer Wandfarbe, dunklem Holzboden und grauem Boden in San Francisco
Mittelgroßes, Repräsentatives, Fernseherloses Modernes Wohnzimmer ohne Kamin mit weißer Wandfarbe, dunklem Holzboden und grauem Boden in San Francisco

Living Room of the Beautiful New Encino Construction which included the installation of the angled ceiling, black window trim, wall painting, fireplace, clerestory windows, pendant lighting, light hardwood flooring and living room furnitures.

Mittelgroßes, Repräsentatives, Fernseherloses, Abgetrenntes Klassisches Wohnzimmer mit weißer Wandfarbe, hellem Holzboden und beigem Boden in New York
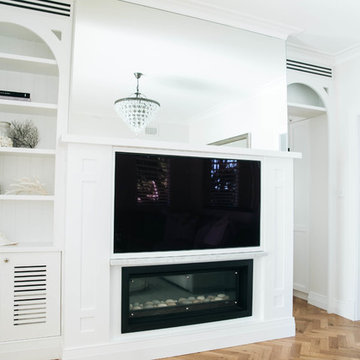
Mittelgroßes Klassisches Wohnzimmer mit weißer Wandfarbe, braunem Holzboden, Gaskamin und Kaminumrandung aus Holz in Sydney

Builder: John Kraemer & Sons | Building Architecture: Charlie & Co. Design | Interiors: Martha O'Hara Interiors | Photography: Landmark Photography
Offenes, Mittelgroßes Klassisches Wohnzimmer mit grauer Wandfarbe, hellem Holzboden, Kamin, Kaminumrandung aus Stein, TV-Wand und braunem Boden in Minneapolis
Offenes, Mittelgroßes Klassisches Wohnzimmer mit grauer Wandfarbe, hellem Holzboden, Kamin, Kaminumrandung aus Stein, TV-Wand und braunem Boden in Minneapolis
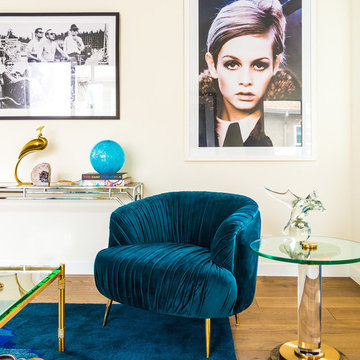
Mittelgroßes, Fernseherloses, Abgetrenntes Klassisches Wohnzimmer ohne Kamin mit weißer Wandfarbe, braunem Holzboden und beigem Boden in Los Angeles

Black steel railings pop against exposed brick walls. Exposed wood beams with recessed lighting and exposed ducts create an industrial-chic living space.

This is the Catio designed for my clients 5 adopted kitties with issues. She came to me to install a vestibule between her garage and the family room which were not connected. I designed that area and when she also wanted to take the room she was currently using as the littler box room into a library I came up with using the extra space next to the new vestibule for the cats. The living room contains a custom tree with 5 cat beds, a chair for people to sit in and the sofa tunnel I designed for them to crawl through and hide in. I designed steps that they can use to climb up to the wooden bridge so they can look at the birds eye to eye out in the garden. My client is an artist and painted portraits of the cats that are on the walls. We installed a door with a frosted window and a hole cut in the bottom which leads into another room which is strictly the litter room. we have lots of storage and two Litter Robots that are enough to take care of all their needs. I installed a functional transom window that she can keep open for fresh air. We also installed a mini split air conditioner if they are in there when it is hot. They all seem to love it! They live in the rest of the house and this room is only used if the client is entertaining so she doesn't have to worry about them getting out. It is attached to the family room which is shown here in the foreground, so they can keep an eye on us while we keep an eye on them.
Mittelgroße Türkise Wohnzimmer Ideen und Design
1
