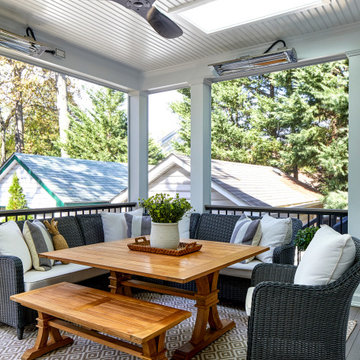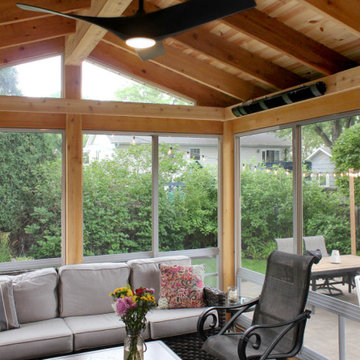Mittelgroße Veranda Ideen und Design

This modern home, near Cedar Lake, built in 1900, was originally a corner store. A massive conversion transformed the home into a spacious, multi-level residence in the 1990’s.
However, the home’s lot was unusually steep and overgrown with vegetation. In addition, there were concerns about soil erosion and water intrusion to the house. The homeowners wanted to resolve these issues and create a much more useable outdoor area for family and pets.
Castle, in conjunction with Field Outdoor Spaces, designed and built a large deck area in the back yard of the home, which includes a detached screen porch and a bar & grill area under a cedar pergola.
The previous, small deck was demolished and the sliding door replaced with a window. A new glass sliding door was inserted along a perpendicular wall to connect the home’s interior kitchen to the backyard oasis.
The screen house doors are made from six custom screen panels, attached to a top mount, soft-close track. Inside the screen porch, a patio heater allows the family to enjoy this space much of the year.
Concrete was the material chosen for the outdoor countertops, to ensure it lasts several years in Minnesota’s always-changing climate.
Trex decking was used throughout, along with red cedar porch, pergola and privacy lattice detailing.
The front entry of the home was also updated to include a large, open porch with access to the newly landscaped yard. Cable railings from Loftus Iron add to the contemporary style of the home, including a gate feature at the top of the front steps to contain the family pets when they’re let out into the yard.
Tour this project in person, September 28 – 29, during the 2019 Castle Home Tour!
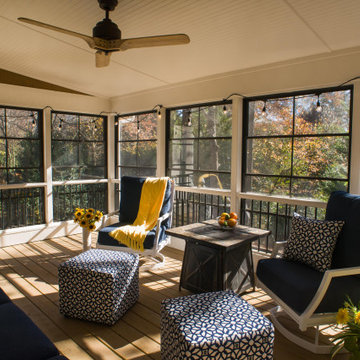
Eze-Breeze back porch designed and built by Atlanta Decking.
Mittelgroße, Verglaste, Überdachte Klassische Veranda mit Mix-Geländer in Atlanta
Mittelgroße, Verglaste, Überdachte Klassische Veranda mit Mix-Geländer in Atlanta

View of an outdoor cooking space custom designed & fabricated of raw steel & reclaimed wood. The motorized awning door concealing a large outdoor television in the vent hood is shown open. The cabinetry includes a built-in ice chest.

Crown Point Builders, Inc. | Décor by Pottery Barn at Evergreen Walk | Photography by Wicked Awesome 3D | Bathroom and Kitchen Design by Amy Michaud, Brownstone Designs
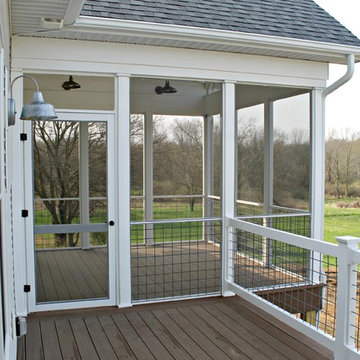
Mittelgroße, Verglaste, Überdachte Landhausstil Veranda hinter dem Haus mit Dielen in Sonstige
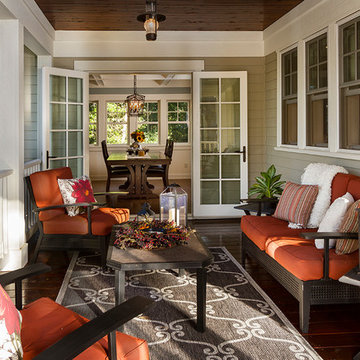
Building Design, Plans, and Interior Finishes by: Fluidesign Studio I Builder: Structural Dimensions Inc. I Photographer: Seth Benn Photography
Mittelgroße, Verglaste, Überdachte Klassische Veranda hinter dem Haus in Minneapolis
Mittelgroße, Verglaste, Überdachte Klassische Veranda hinter dem Haus in Minneapolis
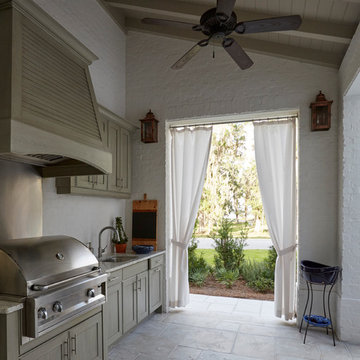
Überdachtes, Mittelgroßes Klassisches Veranda im Vorgarten mit Outdoor-Küche und Natursteinplatten in Miami
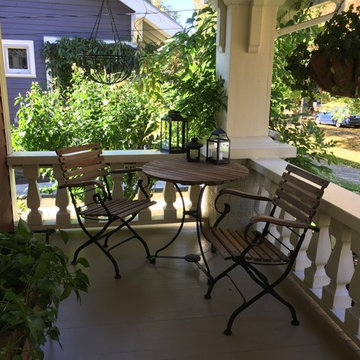
Rhonda Larson
Mittelgroßes, Überdachtes Uriges Veranda im Vorgarten mit Kübelpflanzen und Dielen in Portland
Mittelgroßes, Überdachtes Uriges Veranda im Vorgarten mit Kübelpflanzen und Dielen in Portland
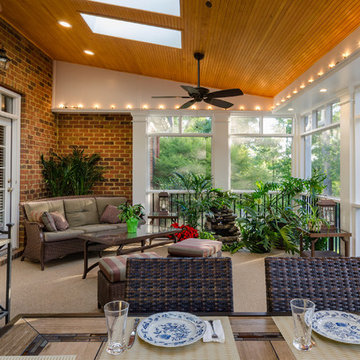
Most porch additions look like an "after-thought" and detract from the better thought-out design of a home. The design of the porch followed by the gracious materials and proportions of this Georgian-style home. The brick is left exposed and we brought the outside in with wood ceilings. The porch has craftsman-style finished and high quality carpet perfect for outside weathering conditions.
The space includes a dining area and seating area to comfortably entertain in a comfortable environment with crisp cool breezes from multiple ceiling fans.
Love porch life at it's best!
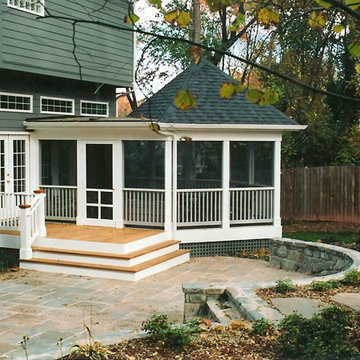
Designed and built by Land Art Design, Inc.
Überdachte, Mittelgroße, Verglaste Moderne Veranda hinter dem Haus mit Dielen in Washington, D.C.
Überdachte, Mittelgroße, Verglaste Moderne Veranda hinter dem Haus mit Dielen in Washington, D.C.

The front porch is clad in travertine from the LBJ Library remodel at UT. Douglas fir columns and beam with custom steel brackets support painted double rafters and a light blue painted tongue-and-groove wood porch roof.
Exterior paint color: "Ocean Floor," Benjamin Moore.
Photo by Whit Preston.
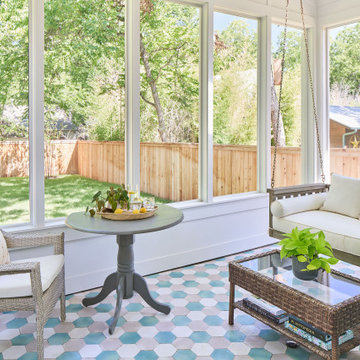
Photography by Ryan Thayer Davis | CG&S Design-Build
Mittelgroße, Verglaste Maritime Veranda hinter dem Haus in Austin
Mittelgroße, Verglaste Maritime Veranda hinter dem Haus in Austin
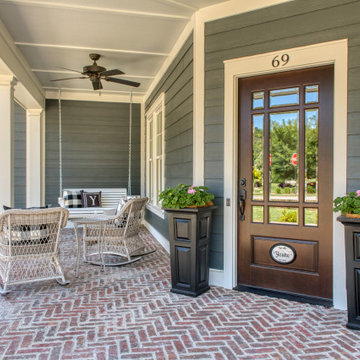
Herringbone Brick Paver Porch
Mittelgroßes Klassisches Veranda im Vorgarten mit Säulen und Pflastersteinen in Atlanta
Mittelgroßes Klassisches Veranda im Vorgarten mit Säulen und Pflastersteinen in Atlanta

Avalon Screened Porch Addition and Shower Repair
Mittelgroße, Verglaste, Überdachte Klassische Veranda hinter dem Haus mit Betonplatten und Holzgeländer in Atlanta
Mittelgroße, Verglaste, Überdachte Klassische Veranda hinter dem Haus mit Betonplatten und Holzgeländer in Atlanta
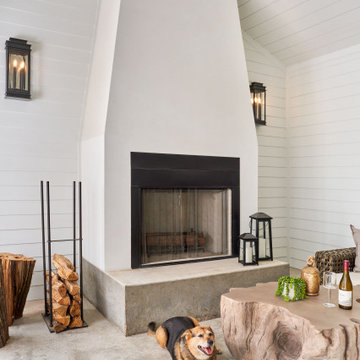
Photography by Ryan Davis | CG&S Design-Build
Mittelgroße Klassische Veranda hinter dem Haus mit Kamin in Austin
Mittelgroße Klassische Veranda hinter dem Haus mit Kamin in Austin

Covered Porch overlooks Pier Cove Valley - Welcome to Bridge House - Fenneville, Michigan - Lake Michigan, Saugutuck, Michigan, Douglas Michigan - HAUS | Architecture For Modern Lifestyles
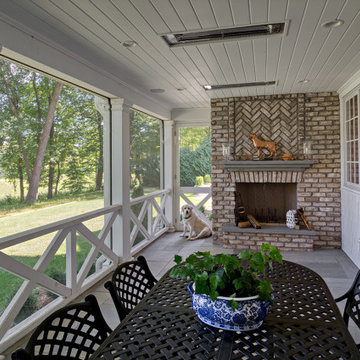
Beautiful addition to the house. Extends from the expansive kitchen where windows (right side of photo) all open up to enjoy the breeze from this beautiful porch! Built in Infrared heaters allow you to take in the cool nights in comfort.
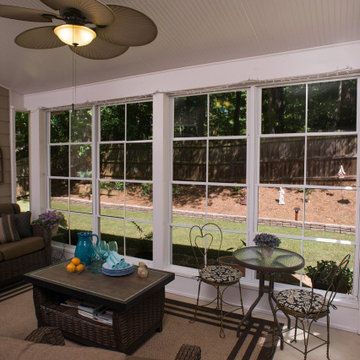
Eze-Breeze back porch that was originally just a covered patio. Beadboard ceiling and walls. Eze-Breeze windows are vinyl and mitigate pollen while keeping your new porch comfortable and enjoyable spring - fall. Designed and built by Atlanta Decking & Fence.
Mittelgroße Veranda Ideen und Design
1
