Mittelgroße Wohnungen Ideen und Design
Suche verfeinern:
Budget
Sortieren nach:Heute beliebt
1 – 20 von 702 Fotos

Angela Kearney, Minglewood
Mittelgroßes, Zweistöckiges Country Wohnung mit Faserzement-Fassade, grüner Fassadenfarbe, Satteldach und Schindeldach in Boston
Mittelgroßes, Zweistöckiges Country Wohnung mit Faserzement-Fassade, grüner Fassadenfarbe, Satteldach und Schindeldach in Boston

Mittelgroßes, Dreistöckiges Modernes Haus mit Betonfassade, grauer Fassadenfarbe und Flachdach in Frankfurt am Main

McNichols® Perforated Metal was used to help shade the sunlight from high glass balcony windows, as well as provide privacy to occupants. The sunscreens also diffuse heat, protect the interior and conserve energy.

Mittelgroßes, Dreistöckiges Modernes Wohnung mit Backsteinfassade, beiger Fassadenfarbe, Satteldach und Ziegeldach in Dortmund

Liam Frederick
Mittelgroßes, Zweistöckiges Modernes Wohnung mit Betonfassade in Phoenix
Mittelgroßes, Zweistöckiges Modernes Wohnung mit Betonfassade in Phoenix

2017 NAHB Best in American Living Awards Gold Award for Student Housing
2016 American Institute of Building Design ARDA American Residential Design Awards GRAND ARDA for Multi-Family of the Year
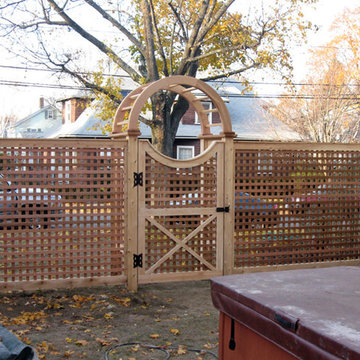
Cedar lattice fencing is a perfect choice to create a Beautiful Border with visibility and good ventilation. Our fencing professionals can incorporate lattice work into many fencing designs to meet your needs and taste.
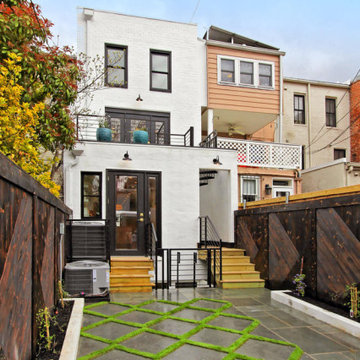
This stylish rear parking area features an automatic roll up garage door concealing this creative parking area with high quality artificial turf grass and japanese style shou sugi ban burnt wood fencing in diagonal pattern.
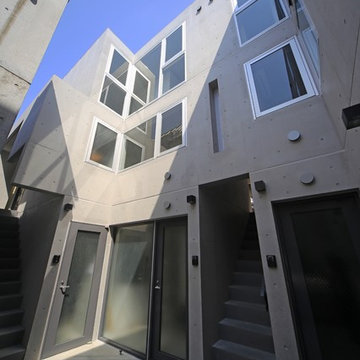
超変型地に計画された長屋式都市型集合住宅
Mittelgroßes, Dreistöckiges Modernes Wohnung mit Betonfassade und Flachdach in Tokio
Mittelgroßes, Dreistöckiges Modernes Wohnung mit Betonfassade und Flachdach in Tokio
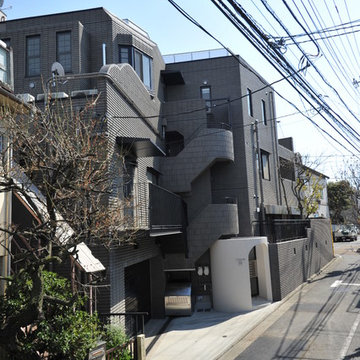
Mittelgroßes, Dreistöckiges Modernes Wohnung mit brauner Fassadenfarbe und Flachdach in Tokio

Zola Windows now offers the American Heritage SDH, a high-performance, all-wood simulated double hung window for landmarked and other historic buildings. This replica-quality window has been engineered to include a lower Zola Tilt & Turn and a Fixed upper that provide outstanding performance, all while maintaining the style and proportions of a traditional double hung window.
Today’s renovations of historic buildings are becoming increasingly focused on achieving maximum energy efficiency for reduced monthly utilities costs and a minimized carbon footprint. In energy efficient retrofits, air tightness and R-values of the windows become crucial, which cannot be achieved with sliding windows. Double hung windows, which are very common in older buildings, present a major challenge to architects and builders aiming to significantly improve energy efficiency of historic buildings while preserving their architectural heritage. The Zola American Heritage SDH features R-11 glass and triple air seals. At the same time, it maintains the original architectural aesthetic due to its historic style, proportions, and also the clever use of offset glass planes that create the shadow line that is characteristic of a historic double hung window.
With its triple seals and top of the line low-iron European glass, the American Heritage SDH offers superior acoustic performance. For increased sound protection, Zola also offers the window with custom asymmetrical glazing, which provides up to 51 decibels (dB) of sound deadening performance. The American Heritage SDH also boasts outstanding visible light transmittance of VT=0.71, allowing for maximum daylighting. Zola’s all-wood American Heritage SDH is available in a variety of furniture-grade species, including FSC-certified pine, oak, and meranti.
Photo Credit: Amiaga Architectural Photography
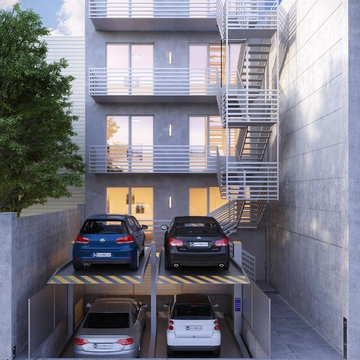
walkTHIShouse
Mittelgroßes, Dreistöckiges Modernes Wohnung mit Betonfassade, grauer Fassadenfarbe, Flachdach und Ziegeldach in New York
Mittelgroßes, Dreistöckiges Modernes Wohnung mit Betonfassade, grauer Fassadenfarbe, Flachdach und Ziegeldach in New York
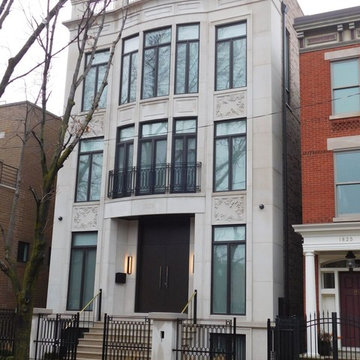
Mittelgroßes, Dreistöckiges Klassisches Wohnung mit Steinfassade, beiger Fassadenfarbe, Walmdach und Schindeldach in Chicago

fotosold
Mittelgroßes, Einstöckiges Klassisches Wohnung mit Mix-Fassade, beiger Fassadenfarbe, Satteldach und Schindeldach in Sonstige
Mittelgroßes, Einstöckiges Klassisches Wohnung mit Mix-Fassade, beiger Fassadenfarbe, Satteldach und Schindeldach in Sonstige
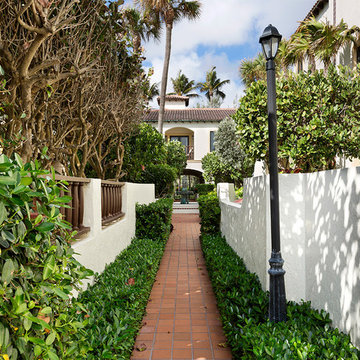
Entryway
Mittelgroßes, Einstöckiges Mediterranes Wohnung mit Betonfassade, beiger Fassadenfarbe, Walmdach und Schindeldach in Sonstige
Mittelgroßes, Einstöckiges Mediterranes Wohnung mit Betonfassade, beiger Fassadenfarbe, Walmdach und Schindeldach in Sonstige
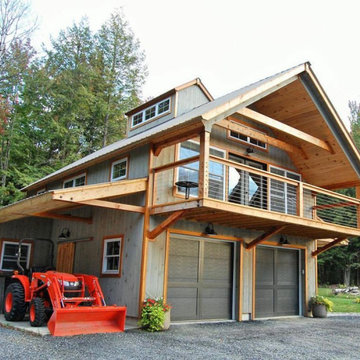
This mountaintop site, the location for a proposed garage and shop would, from its second story, offer a million dollar view of the expansive valley below. This unusual building takes this opportunity to the max. The building’s first level provides various spaces for shops garage bays, and storage. Cantilevered roofs off each side shelter additional work space, and transition visitors to the apartment entry. Arriving upstairs, the visitor enters between private bed-bath spaces on the uphill side, and a generous open kitchen and living area focused on the view. An unusual cantilevered covered porch provides outdoor dining space, and allows the apartment’s living space to extend beyond the garage doors below. A library ladder serves a mini-loft third level. The flexible interior arrangement allows guests to entertain from the kitchen, or to find a private nook in the living area, while maintaining a visual link to what makes this place special.

© Paul Bardagjy Photography
Mittelgroßes, Zweistöckiges Modernes Wohnung mit Betonfassade, brauner Fassadenfarbe und Flachdach in Austin
Mittelgroßes, Zweistöckiges Modernes Wohnung mit Betonfassade, brauner Fassadenfarbe und Flachdach in Austin
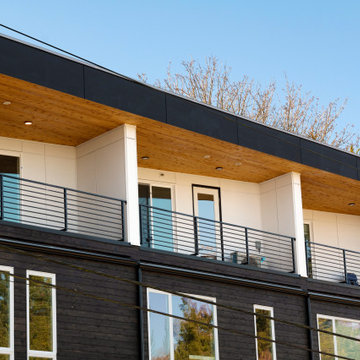
Smooth, clean design lines on siding panels are appealing to the eye, especially when the lines are made of Z, H and X metal flashing.
Mittelgroßes, Dreistöckiges Modernes Haus in Seattle
Mittelgroßes, Dreistöckiges Modernes Haus in Seattle

Mittelgroßes, Dreistöckiges Modernes Wohnung mit Backsteinfassade, brauner Fassadenfarbe, Flachdach, Misch-Dachdeckung und schwarzem Dach in Boston
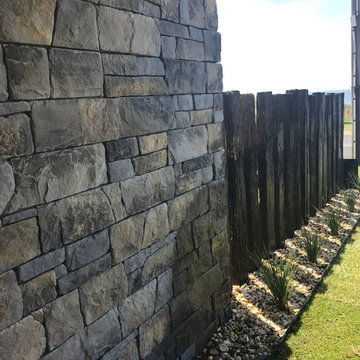
Feature stone dividing wall selected for its texture & natural earthy colours. Combined with reclaimed railway sleepers to create a rustic contemporary fence. Simple grass plantings enhance the architecture
Mittelgroße Wohnungen Ideen und Design
1