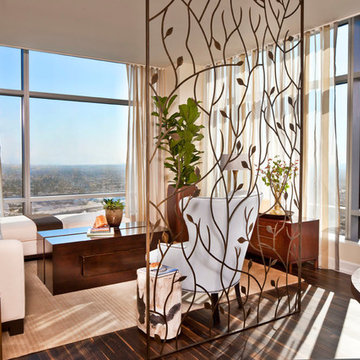Mittelgroße Wohnzimmer Ideen und Design
Suche verfeinern:
Budget
Sortieren nach:Heute beliebt
1 – 20 von 28 Fotos

A stylish loft in Greenwich Village we designed for a lovely young family. Adorned with artwork and unique woodwork, we gave this home a modern warmth.
With tailored Holly Hunt and Dennis Miller furnishings, unique Bocci and Ralph Pucci lighting, and beautiful custom pieces, the result was a warm, textured, and sophisticated interior.
Other features include a unique black fireplace surround, custom wood block room dividers, and a stunning Joel Perlman sculpture.
Project completed by New York interior design firm Betty Wasserman Art & Interiors, which serves New York City, as well as across the tri-state area and in The Hamptons.
For more about Betty Wasserman, click here: https://www.bettywasserman.com/
To learn more about this project, click here: https://www.bettywasserman.com/spaces/macdougal-manor/
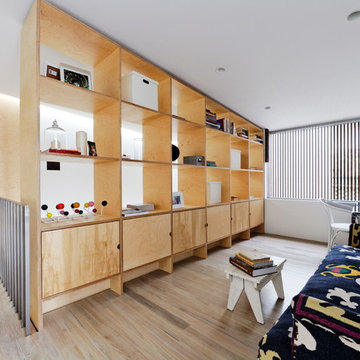
Terrace renovation and addition in Balmain, Sydney. Architect - Andrew Benn, Builder Join Constructions, Photos by Product K
Mittelgroßes Nordisches Wohnzimmer mit weißer Wandfarbe und hellem Holzboden in Sydney
Mittelgroßes Nordisches Wohnzimmer mit weißer Wandfarbe und hellem Holzboden in Sydney
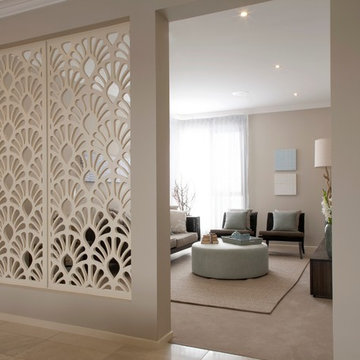
Orbit Homes
Mittelgroßes, Abgetrenntes Modernes Wohnzimmer mit beiger Wandfarbe in Melbourne
Mittelgroßes, Abgetrenntes Modernes Wohnzimmer mit beiger Wandfarbe in Melbourne
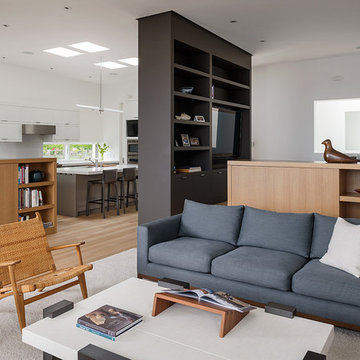
The main living level includes a large kitchen, dining, and living space, connected to two home offices by way of a bridge that extends across the double height entry. This bridge area acts as a gallery of light, allowing filtered light through the skylights above and down to the entry on the ground level.
Photographer: Aaron Leitz
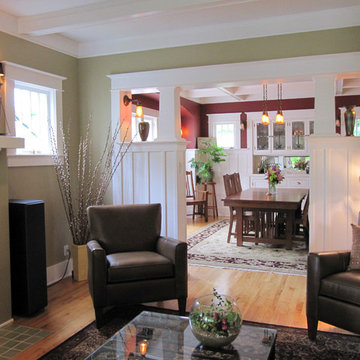
New colonnade was designed to separate living and dining rooms and better define these spaces. This is a familiar bungalow era detail, but we found no evidence one had been earlier removed. Our design continues line of plate rail and is deep enough for china cabinets. By reducing width of center opening the corners of rooms are more useable. Cased opening allows for different decorative treatment in rooms, and space no longer resembles a bowling alley. Living room walls are BM "Huntington Beige" and dining room BM "Confederate Red."
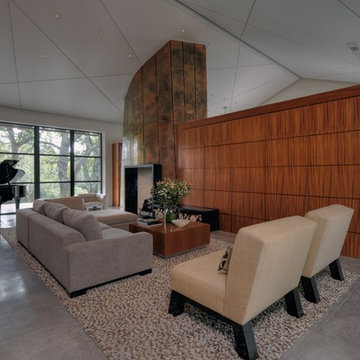
This custom home was thoughtfully designed for a young, active family in the heart of wine country. Designed to address the clients’ desire for indoor / outdoor living, the home embraces its surroundings and is sited to take full advantage of the panoramic views and outdoor entertaining spaces. The interior space of the three bedroom, 2.5 bath home is divided into three distinct zones: a public living area; a two bedroom suite; and a separate master suite, which includes an art studio. Casually relaxed, yet startlingly original, the structure gains impact through the sometimes surprising choice of materials, which include field stone, integral concrete floors, glass walls, Honduras mahogany veneers and a copper clad central fireplace. This house showcases the best of modern design while becoming an integral part of its spectacular setting.
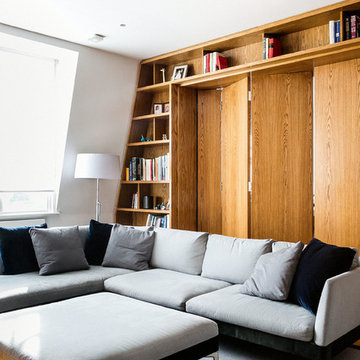
Taran Wilkhu
Mittelgroßes, Offenes Modernes Wohnzimmer ohne Kamin mit weißer Wandfarbe und braunem Holzboden in London
Mittelgroßes, Offenes Modernes Wohnzimmer ohne Kamin mit weißer Wandfarbe und braunem Holzboden in London
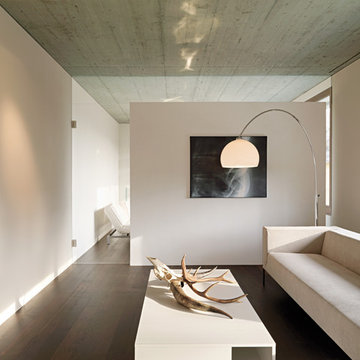
Leicht Küchen: http://www.leicht.de/en/references/abroad/project-diepoldsau-switzerland/
Novaron: http://www.novaron.ch/
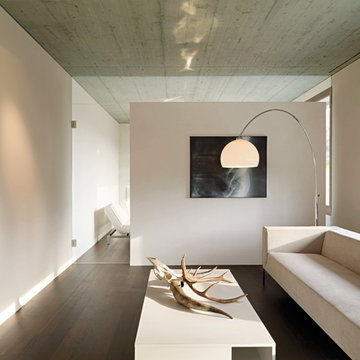
Mittelgroßes, Abgetrenntes Modernes Wohnzimmer mit weißer Wandfarbe in New York
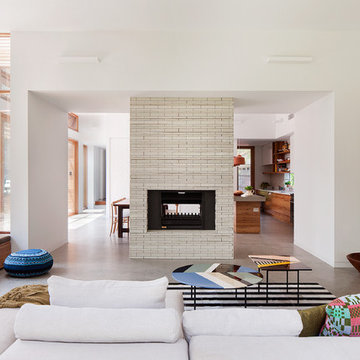
Shannon McGrath
Mittelgroßes, Offenes Modernes Wohnzimmer mit Betonboden, Tunnelkamin, gefliester Kaminumrandung und weißer Wandfarbe in Melbourne
Mittelgroßes, Offenes Modernes Wohnzimmer mit Betonboden, Tunnelkamin, gefliester Kaminumrandung und weißer Wandfarbe in Melbourne
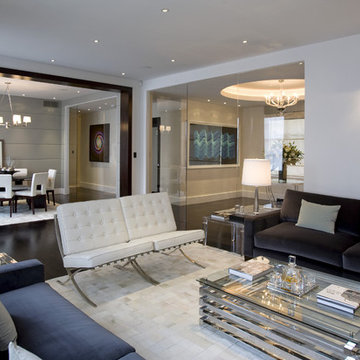
Offenes, Mittelgroßes Modernes Wohnzimmer ohne Kamin mit weißer Wandfarbe, dunklem Holzboden und schwarzem Boden in Washington, D.C.
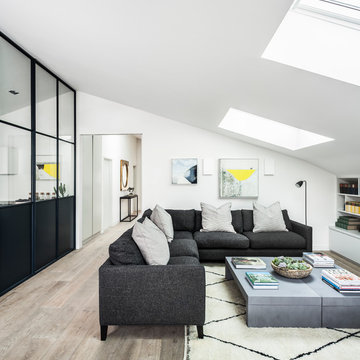
David Butler
Mittelgroßes, Offenes Modernes Wohnzimmer mit weißer Wandfarbe und hellem Holzboden in London
Mittelgroßes, Offenes Modernes Wohnzimmer mit weißer Wandfarbe und hellem Holzboden in London
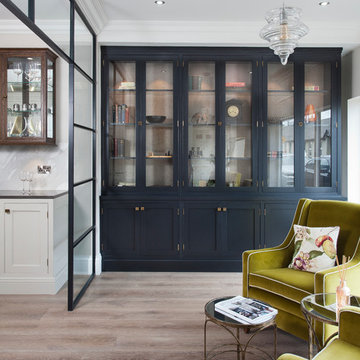
Off Black bookcase with aged brass hardware
Mittelgroßes, Fernseherloses, Offenes Klassisches Wohnzimmer mit hellem Holzboden und beigem Boden in Dublin
Mittelgroßes, Fernseherloses, Offenes Klassisches Wohnzimmer mit hellem Holzboden und beigem Boden in Dublin

Particle board flooring was sanded and seals for a unique floor treatment in this loft area. This home was built by Meadowlark Design + Build in Ann Arbor, Michigan.
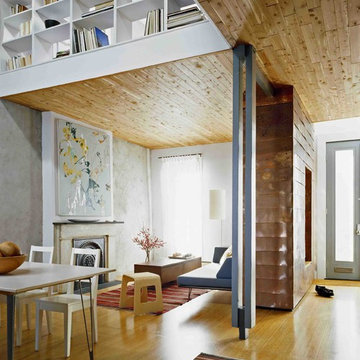
Catherine Tighe
Repräsentatives, Mittelgroßes, Fernseherloses Modernes Wohnzimmer mit grauer Wandfarbe, hellem Holzboden, Tunnelkamin und Kaminumrandung aus Stein in New York
Repräsentatives, Mittelgroßes, Fernseherloses Modernes Wohnzimmer mit grauer Wandfarbe, hellem Holzboden, Tunnelkamin und Kaminumrandung aus Stein in New York
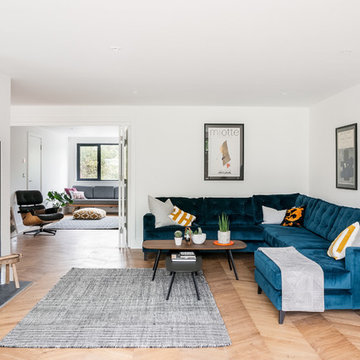
Open plan living space with wood-burning stove and Herringbone parquet flooring.
Photography: The Modern House
Offenes, Mittelgroßes Modernes Wohnzimmer mit weißer Wandfarbe, braunem Holzboden, Kaminofen und braunem Boden in Hampshire
Offenes, Mittelgroßes Modernes Wohnzimmer mit weißer Wandfarbe, braunem Holzboden, Kaminofen und braunem Boden in Hampshire
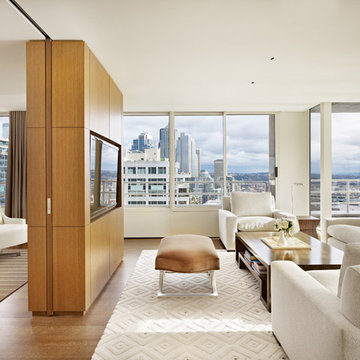
Benjamin Benschneider
Mittelgroßes, Repräsentatives, Offenes Modernes Wohnzimmer mit weißer Wandfarbe, braunem Holzboden und Multimediawand in Seattle
Mittelgroßes, Repräsentatives, Offenes Modernes Wohnzimmer mit weißer Wandfarbe, braunem Holzboden und Multimediawand in Seattle
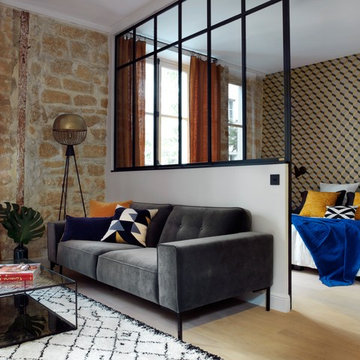
Paul Bowyer
Mittelgroßes, Fernseherloses Modernes Wohnzimmer ohne Kamin mit hellem Holzboden in Paris
Mittelgroßes, Fernseherloses Modernes Wohnzimmer ohne Kamin mit hellem Holzboden in Paris
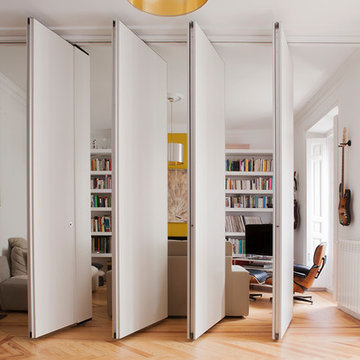
Mittelgroße, Abgetrennte Moderne Bibliothek mit weißer Wandfarbe und braunem Holzboden in Madrid
Mittelgroße Wohnzimmer Ideen und Design
1
