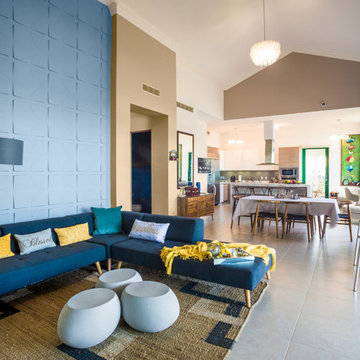Mittelgroße Wohnzimmer im Loft-Stil Ideen und Design
Sortieren nach:Heute beliebt
1 – 20 von 11.522 Fotos
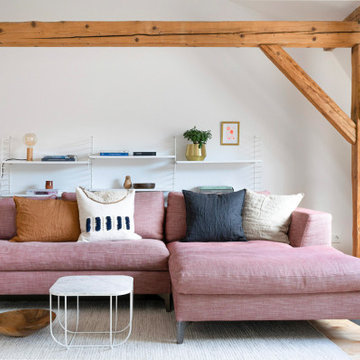
gemütlicher Wohnbereich unter altem Gebälk
Mittelgroßes Skandinavisches Wohnzimmer im Loft-Stil in München
Mittelgroßes Skandinavisches Wohnzimmer im Loft-Stil in München

Mittelgroßes Klassisches Wohnzimmer im Loft-Stil mit grauer Wandfarbe, braunem Holzboden, Kamin, Kaminumrandung aus gestapelten Steinen, TV-Wand, braunem Boden, gewölbter Decke und Wandpaneelen in Sonstige

We had so much fun updating this Old Town loft! We painted the shaker cabinets white and the island charcoal, added white quartz countertops, white subway tile and updated plumbing fixtures. Industrial lighting by Kichler, counter stools by Gabby, sofa, swivel chair and ottoman by Bernhardt, and coffee table by Pottery Barn. Rug by Dash and Albert.

Living room featuring modern steel and wood fireplace wall with upper-level loft and horizontal round bar railings.
Floating Stairs and Railings by Keuka Studios
www.Keuka-Studios.com

Mittelgroßes Landhausstil Wohnzimmer im Loft-Stil mit grauer Wandfarbe, Kamin, TV-Wand, braunem Holzboden, Kaminumrandung aus Backstein und braunem Boden in Kansas City
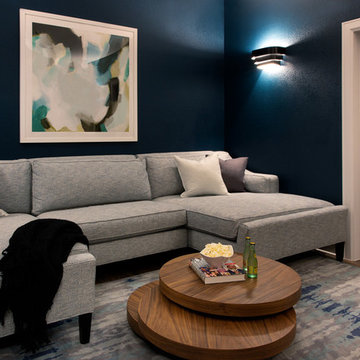
Rich colors, minimalist lines, and plenty of natural materials were implemented to this Austin home.
Project designed by Sara Barney’s Austin interior design studio BANDD DESIGN. They serve the entire Austin area and its surrounding towns, with an emphasis on Round Rock, Lake Travis, West Lake Hills, and Tarrytown.
For more about BANDD DESIGN, click here: https://bandddesign.com/
To learn more about this project, click here: https://bandddesign.com/dripping-springs-family-retreat/
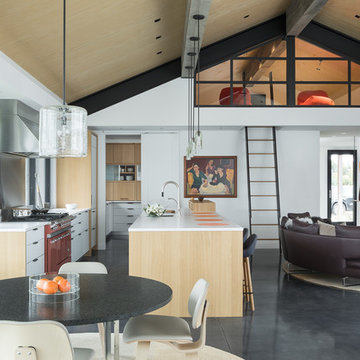
Aaron Kraft / Krafty Photos
Mittelgroßes Modernes Wohnzimmer im Loft-Stil mit weißer Wandfarbe, Betonboden und schwarzem Boden in Sonstige
Mittelgroßes Modernes Wohnzimmer im Loft-Stil mit weißer Wandfarbe, Betonboden und schwarzem Boden in Sonstige

Mittelgroßes Klassisches Wohnzimmer ohne Kamin, im Loft-Stil mit grauer Wandfarbe in Chicago

Modern studio apartment for the young girl.
Visualisation by Sergey Groshkov
Repräsentatives, Mittelgroßes Industrial Wohnzimmer ohne Kamin, im Loft-Stil mit weißer Wandfarbe, Laminat, freistehendem TV und beigem Boden in Frankfurt am Main
Repräsentatives, Mittelgroßes Industrial Wohnzimmer ohne Kamin, im Loft-Stil mit weißer Wandfarbe, Laminat, freistehendem TV und beigem Boden in Frankfurt am Main
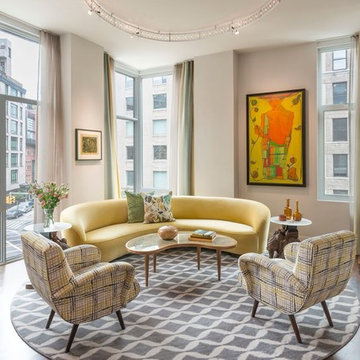
Mittelgroßes, Repräsentatives Retro Wohnzimmer im Loft-Stil mit grauer Wandfarbe, dunklem Holzboden und TV-Wand in New York
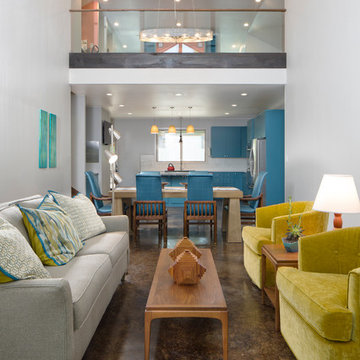
Aaron Dougherty Photography
Mittelgroßes Mid-Century Wohnzimmer ohne Kamin, im Loft-Stil mit weißer Wandfarbe, Betonboden und braunem Boden in Dallas
Mittelgroßes Mid-Century Wohnzimmer ohne Kamin, im Loft-Stil mit weißer Wandfarbe, Betonboden und braunem Boden in Dallas

Inspiration for a contemporary styled farmhouse in The Hamptons featuring a neutral color palette patio, rectangular swimming pool, library, living room, dark hardwood floors, artwork, and ornaments that all entwine beautifully in this elegant home.
Project designed by Tribeca based interior designer Betty Wasserman. She designs luxury homes in New York City (Manhattan), The Hamptons (Southampton), and the entire tri-state area.
For more about Betty Wasserman, click here: https://www.bettywasserman.com/
To learn more about this project, click here: https://www.bettywasserman.com/spaces/modern-farmhouse/
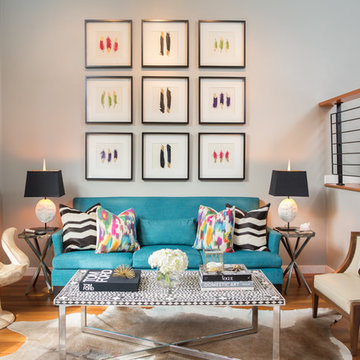
A jewel box townhouse with a high/low approach gave our busy working couple a design-forward space, arousing a new sense of happiness and pride in their home. With a love for entertaining, our clients needed a space that would meet their functional needs and be a reflection of them. They brought on Pulp to create a vision that would functionally articulate their style. Our design team imagined this edgy concept with lots of unique style elements, texture, and contrast. Pulp mixed luxury items, such as the bone-inlay cocktail table and textual black croc wall covering, and offset them with more affordable whimsical touches, like individual framed feathers. Beth and Carolina pushed their tastes to the limit with unexpected touches, like the split face bookends and the teak hand chair, to add a quirky layer and graphic edge that our homeowners would come to fall in love with.
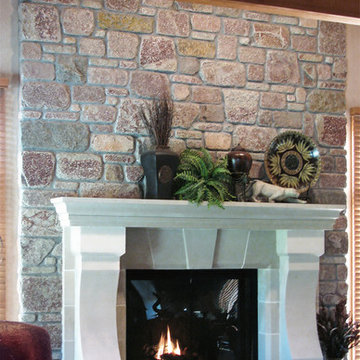
This fireplace uses Buechel Stone's Victorian Blend River Rock with a Texas Cream Cutstone surround and a Chilton Rockfaced Hearthstone. Click on the tags to see more at www.buechelstone.com/shoppingcart/products/Victorian-Blen... and www.buechelstone.com/shoppingcart/products/Texas-Cream-Cu....

We love the clean contrast of the dark wood stain against the white backdrop for this crisp Ship Ladder designed for this beautiful Colorado vacation lodge. http://www.southmainco.com/
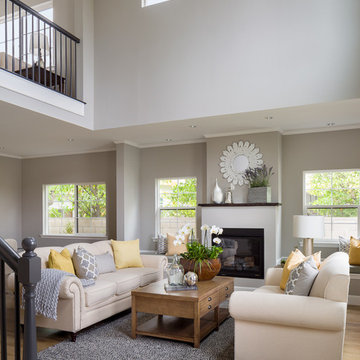
Photography by Mike Kelly
Mittelgroßes, Repräsentatives, Fernseherloses Modernes Wohnzimmer im Loft-Stil mit grauer Wandfarbe, hellem Holzboden, Kamin und verputzter Kaminumrandung in Los Angeles
Mittelgroßes, Repräsentatives, Fernseherloses Modernes Wohnzimmer im Loft-Stil mit grauer Wandfarbe, hellem Holzboden, Kamin und verputzter Kaminumrandung in Los Angeles
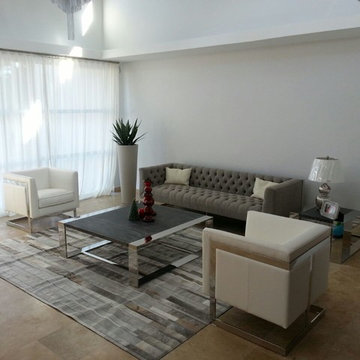
Mittelgroßes, Repräsentatives, Fernseherloses Modernes Wohnzimmer im Loft-Stil mit grauer Wandfarbe und Travertin in Sonstige
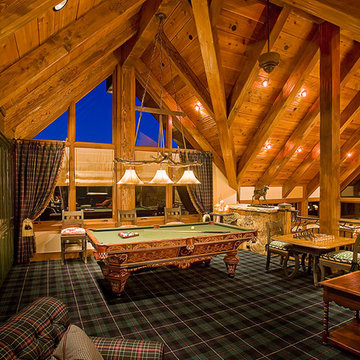
The Game Room tells the story of an iconic national park lodge with its robust timbers and tartan carpet.
Mittelgroßes Rustikales Wohnzimmer im Loft-Stil mit Teppichboden in Albuquerque
Mittelgroßes Rustikales Wohnzimmer im Loft-Stil mit Teppichboden in Albuquerque

This 3200 square foot home features a maintenance free exterior of LP Smartside, corrugated aluminum roofing, and native prairie landscaping. The design of the structure is intended to mimic the architectural lines of classic farm buildings. The outdoor living areas are as important to this home as the interior spaces; covered and exposed porches, field stone patios and an enclosed screen porch all offer expansive views of the surrounding meadow and tree line.
The home’s interior combines rustic timbers and soaring spaces which would have traditionally been reserved for the barn and outbuildings, with classic finishes customarily found in the family homestead. Walls of windows and cathedral ceilings invite the outdoors in. Locally sourced reclaimed posts and beams, wide plank white oak flooring and a Door County fieldstone fireplace juxtapose with classic white cabinetry and millwork, tongue and groove wainscoting and a color palate of softened paint hues, tiles and fabrics to create a completely unique Door County homestead.
Mitch Wise Design, Inc.
Richard Steinberger Photography
Mittelgroße Wohnzimmer im Loft-Stil Ideen und Design
1
