Mittelgroße Wohnzimmer mit freigelegten Dachbalken Ideen und Design
Suche verfeinern:
Budget
Sortieren nach:Heute beliebt
1 – 20 von 3.486 Fotos
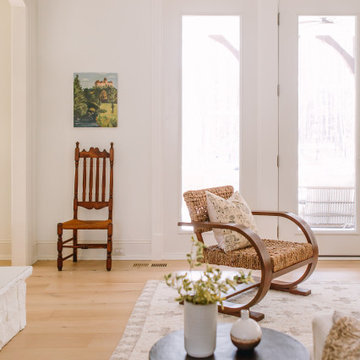
modern rustic
california rustic
rustic Scandinavian
Mittelgroßes, Offenes Mediterranes Wohnzimmer mit hellem Holzboden, Kamin, Kaminumrandung aus Stein, TV-Wand, gelbem Boden und freigelegten Dachbalken in Raleigh
Mittelgroßes, Offenes Mediterranes Wohnzimmer mit hellem Holzboden, Kamin, Kaminumrandung aus Stein, TV-Wand, gelbem Boden und freigelegten Dachbalken in Raleigh

Mittelgroßes, Offenes Country Wohnzimmer mit weißer Wandfarbe, braunem Holzboden, Kamin, Kaminumrandung aus Holzdielen, TV-Wand, braunem Boden, freigelegten Dachbalken und Holzdielenwänden in Austin

Бескаркасное кресло Acoustic Sofa™ в цвете Eco Weave из прочной и износостойкой ткани отлично подойдет для кинопросмотров. С одной стороны, оно довольно мягкое, но с другой – благодаря структуре держит форму.

Our remodeled 1994 Deck House was a stunning hit with our clients. All original moulding, trim, truss systems, exposed posts and beams and mahogany windows were kept in tact and refinished as requested. All wood ceilings in each room were painted white to brighten and lift the interiors. This is the view looking from the living room toward the kitchen. Our mid-century design is timeless and remains true to the modernism movement.

Darren Setlow Photography
Mittelgroßes, Repräsentatives, Fernseherloses Landhausstil Wohnzimmer mit grauer Wandfarbe, hellem Holzboden, Kamin, Kaminumrandung aus Stein und freigelegten Dachbalken in Portland Maine
Mittelgroßes, Repräsentatives, Fernseherloses Landhausstil Wohnzimmer mit grauer Wandfarbe, hellem Holzboden, Kamin, Kaminumrandung aus Stein und freigelegten Dachbalken in Portland Maine

This 5 BR, 5.5 BA residence was conceived, built and decorated within six months. Designed for use by multiple parties during simultaneous vacations and/or golf retreats, it offers five master suites, all with king-size beds, plus double vanities in private baths. Fabrics used are highly durable, like indoor/outdoor fabrics and leather. Sliding glass doors in the primary gathering area stay open when the weather allows.
A Bonisolli Photography

The cozy Mid Century Modern family room features an original stacked stone fireplace and exposed ceiling beams. The bright and open space provides the perfect entertaining area for friends and family. A glimpse into the adjacent kitchen reveals walnut barstools and a striking mix of kitchen cabinet colors in deep blue and walnut.

Detailed view of custom wall built-in cabinets in a styled family room complete with stone fireplace and wood mantel, fabric accent chair, traverse rod window treatments and exposed beams in Charlotte, NC.
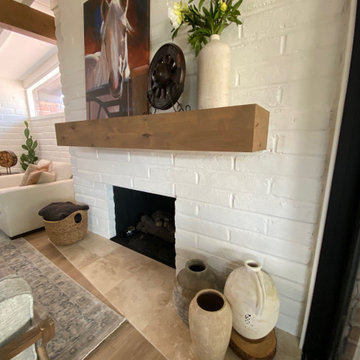
Mittelgroßes, Fernseherloses, Abgetrenntes Landhausstil Wohnzimmer mit weißer Wandfarbe, Vinylboden, Kamin, Kaminumrandung aus Backstein, beigem Boden und freigelegten Dachbalken in Phoenix

This lovely little modern farmhouse is located at the base of the foothills in one of Boulder’s most prized neighborhoods. Tucked onto a challenging narrow lot, this inviting and sustainably designed 2400 sf., 4 bedroom home lives much larger than its compact form. The open floor plan and vaulted ceilings of the Great room, kitchen and dining room lead to a beautiful covered back patio and lush, private back yard. These rooms are flooded with natural light and blend a warm Colorado material palette and heavy timber accents with a modern sensibility. A lyrical open-riser steel and wood stair floats above the baby grand in the center of the home and takes you to three bedrooms on the second floor. The Master has a covered balcony with exposed beamwork & warm Beetle-kill pine soffits, framing their million-dollar view of the Flatirons.
Its simple and familiar style is a modern twist on a classic farmhouse vernacular. The stone, Hardie board siding and standing seam metal roofing create a resilient and low-maintenance shell. The alley-loaded home has a solar-panel covered garage that was custom designed for the family’s active & athletic lifestyle (aka “lots of toys”). The front yard is a local food & water-wise Master-class, with beautiful rain-chains delivering roof run-off straight to the family garden.

The living room features a crisp, painted brick fireplace and transom windows for maximum light and view. The vaulted ceiling elevates the space, with symmetrical halls opening off to bedroom areas. Rear doors open out to the patio.

Mid-Century Modern Restoration
Mittelgroßes, Offenes Mid-Century Wohnzimmer mit weißer Wandfarbe, Eckkamin, Kaminumrandung aus Backstein, weißem Boden, freigelegten Dachbalken und Holzwänden in Minneapolis
Mittelgroßes, Offenes Mid-Century Wohnzimmer mit weißer Wandfarbe, Eckkamin, Kaminumrandung aus Backstein, weißem Boden, freigelegten Dachbalken und Holzwänden in Minneapolis
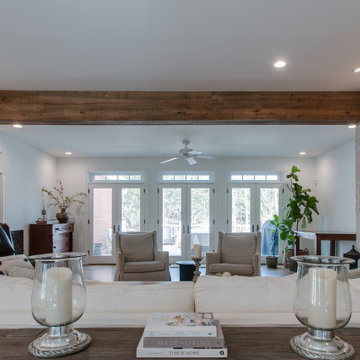
Mittelgroßes, Offenes Country Wohnzimmer mit weißer Wandfarbe, braunem Holzboden, Kaminumrandung aus Backstein, TV-Wand, weißem Boden und freigelegten Dachbalken in Nashville

New home construction material selections, custom furniture, accessories, and window coverings by Che Bella Interiors Design + Remodeling, serving the Minneapolis & St. Paul area. Learn more at www.chebellainteriors.com
Photos by Spacecrafting Photography, Inc

We completed a full refurbishment and the interior design of this cosy 'snug' in this country period home in Hampshire.
Mittelgroße, Abgetrennte Landhausstil Bibliothek mit grauer Wandfarbe, braunem Holzboden, Kaminofen, Kaminumrandung aus Backstein, TV-Wand, braunem Boden, freigelegten Dachbalken und Ziegelwänden in Hampshire
Mittelgroße, Abgetrennte Landhausstil Bibliothek mit grauer Wandfarbe, braunem Holzboden, Kaminofen, Kaminumrandung aus Backstein, TV-Wand, braunem Boden, freigelegten Dachbalken und Ziegelwänden in Hampshire
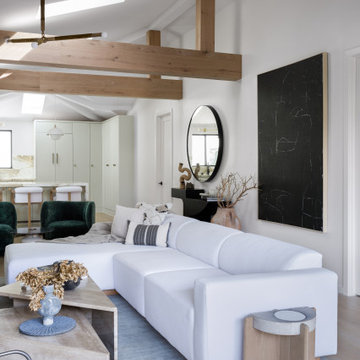
Mittelgroßes, Offenes Modernes Wohnzimmer mit weißer Wandfarbe, hellem Holzboden, Kamin, verputzter Kaminumrandung, Multimediawand, braunem Boden und freigelegten Dachbalken in Sonstige

We created this beautiful high fashion living, formal dining and entry for a client who wanted just that... Soaring cellings called for a board and batten feature wall, crystal chandelier and 20-foot custom curtain panels with gold and acrylic rods.

The interior of this Bucks County home features a modern take on French country and carries the blue and white theme across from the rest of the first floor. To improve circulation, doors at the front became windows. White custom built-ins maximize storage for games and firewood. Heavy wood beams used to weigh this room down but painting them white uplifts the space while retaining the architectural character.
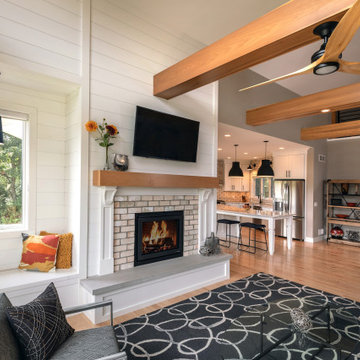
Mittelgroßes, Offenes Landhaus Wohnzimmer mit weißer Wandfarbe, hellem Holzboden, Kamin, Kaminumrandung aus Backstein, freigelegten Dachbalken und Holzwänden in Milwaukee
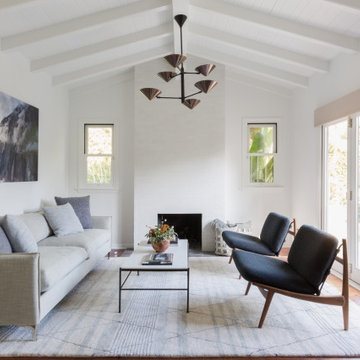
Mittelgroßes, Offenes Modernes Wohnzimmer mit weißer Wandfarbe, Kamin, gefliester Kaminumrandung, braunem Boden und freigelegten Dachbalken in Los Angeles
Mittelgroße Wohnzimmer mit freigelegten Dachbalken Ideen und Design
1