Mittelgroße Wohnzimmer mit Korkboden Ideen und Design
Suche verfeinern:
Budget
Sortieren nach:Heute beliebt
1 – 20 von 305 Fotos

This is a basement renovation transforms the space into a Library for a client's personal book collection . Space includes all LED lighting , cork floorings , Reading area (pictured) and fireplace nook .

Thermally treated Ash-clad bedroom wing passes through the living space at architectural stair - Architecture/Interiors: HAUS | Architecture For Modern Lifestyles - Construction Management: WERK | Building Modern - Photography: The Home Aesthetic

We installed white cork throughout this artist's contemporary home.
Mittelgroßes, Abgetrenntes Modernes Wohnzimmer mit weißer Wandfarbe, Korkboden, Kaminumrandung aus Stein und Kamin in Sonstige
Mittelgroßes, Abgetrenntes Modernes Wohnzimmer mit weißer Wandfarbe, Korkboden, Kaminumrandung aus Stein und Kamin in Sonstige
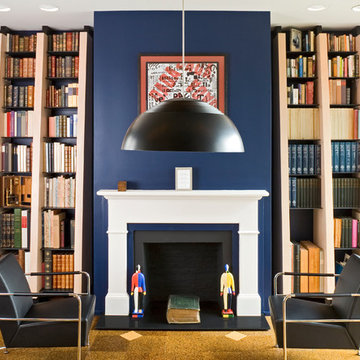
Photography by Ron Blunt Architectural Photography
Mittelgroßes, Abgetrenntes Modernes Wohnzimmer mit blauer Wandfarbe, Korkboden und Kamin in Washington, D.C.
Mittelgroßes, Abgetrenntes Modernes Wohnzimmer mit blauer Wandfarbe, Korkboden und Kamin in Washington, D.C.

Всё чаще ко мне стали обращаться за ремонтом вторичного жилья, эта квартира как раз такая. Заказчики уже тут жили до нашего знакомства, их устраивали площадь и локация квартиры, просто они решили сделать новый капительный ремонт. При работе над объектом была одна сложность: потолок из гипсокартона, который заказчики не хотели демонтировать. Пришлось делать новое размещение светильников и электроустановок не меняя потолок. Ниши под двумя окнами в кухне-гостиной и радиаторы в этих нишах были изначально разных размеров, мы сделали их одинаковыми, а старые радиаторы поменяли на новые нмецкие. На полу пробка, блок кондиционера покрашен в цвет обоев, фортепиано - винтаж, подоконники из искусственного камня в одном цвете с кухонной столешницей.

Everywhere you look in this home, there is a surprise to be had and a detail worth preserving. One of the many iconic interior features of the home is the original copper fireplace that was beautifully restored back to it's shiny glory. The hearth hovers above the cork floor with a strong horizontal gesture that picks up on the deep lines of the brick wall and surround. The combination of this, the original brick, and fireplace shroud that glimmers like a piece of jewelry is undisputably the focal point of this space.
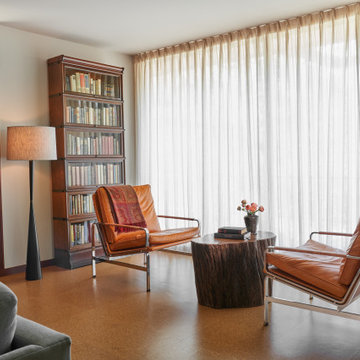
Mittelgroße, Fernseherlose, Offene Retro Bibliothek ohne Kamin mit weißer Wandfarbe, Korkboden und braunem Boden in Austin

We dug down into the basement floor to achieve 9'0" ceiling height. Now the space is perfect for entertaining, whether your tastes run towards a drink at the home bar, watching movies on the drop down screen (concealed in the ceiling), or building a lego creation from the lego pieces stored in the bins that line two walls. Architectural design by Board & Vellum. Photo by John G. Wilbanks.
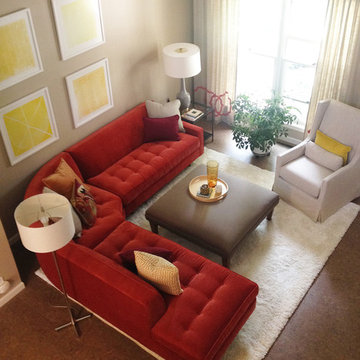
Marnie Keilholz
Mittelgroßes, Repräsentatives, Offenes Modernes Wohnzimmer mit beiger Wandfarbe und Korkboden in Sonstige
Mittelgroßes, Repräsentatives, Offenes Modernes Wohnzimmer mit beiger Wandfarbe und Korkboden in Sonstige
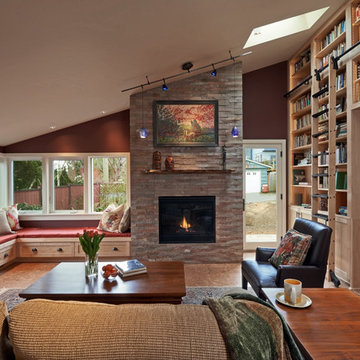
Dale Lang NW architectural photography
Canyon Creek Cabinet Company
Mittelgroße, Offene, Fernseherlose Rustikale Bibliothek mit roter Wandfarbe, Korkboden, Kaminumrandung aus Stein, Kamin und braunem Boden in Seattle
Mittelgroße, Offene, Fernseherlose Rustikale Bibliothek mit roter Wandfarbe, Korkboden, Kaminumrandung aus Stein, Kamin und braunem Boden in Seattle

Clerestory windows and post-and-beam construction provide a wide-open space for this great room. By using and area rug, the living space and dining spaces are defined. New cork flooring provides a fresh, clean look.
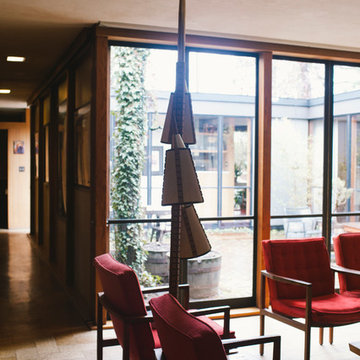
Photo: A Darling Felicity Photography © 2015 Houzz
Mittelgroßes, Abgetrenntes Mid-Century Wohnzimmer mit brauner Wandfarbe, Korkboden und verstecktem TV in Seattle
Mittelgroßes, Abgetrenntes Mid-Century Wohnzimmer mit brauner Wandfarbe, Korkboden und verstecktem TV in Seattle
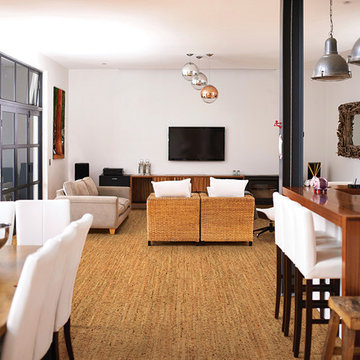
usfloorsllc.com
Mittelgroßes, Offenes Uriges Wohnzimmer mit weißer Wandfarbe, Korkboden und TV-Wand in Sonstige
Mittelgroßes, Offenes Uriges Wohnzimmer mit weißer Wandfarbe, Korkboden und TV-Wand in Sonstige
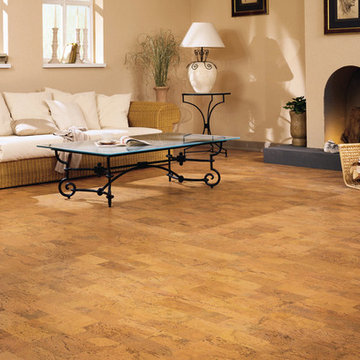
Mittelgroßes, Repräsentatives, Fernseherloses, Offenes Mediterranes Wohnzimmer mit beiger Wandfarbe, Korkboden, Kamin und verputzter Kaminumrandung in New York

Everywhere you look in this home, there is a surprise to be had and a detail worth preserving. One of the more iconic interior features was this original copper fireplace shroud that was beautifully restored back to it's shiny glory. The sofa was custom made to fit "just so" into the drop down space/ bench wall separating the family room from the dining space. Not wanting to distract from the design of the space by hanging a TV on the wall - there is a concealed projector and screen that drop down from the ceiling when desired. Flooded with natural light from both directions from the original sliding glass doors - this home glows day and night - by sun or by fire. From this view you can see the relationship of the kitchen which was originally in this location, but previously closed off with walls. It's compact and efficient, and allows seamless interaction between hosts and guests.

Open Living room off the entry. Kept the existing brick fireplace surround and added quartz floating hearth. Hemlock paneling on walls. New Aluminum sliding doors to replace the old
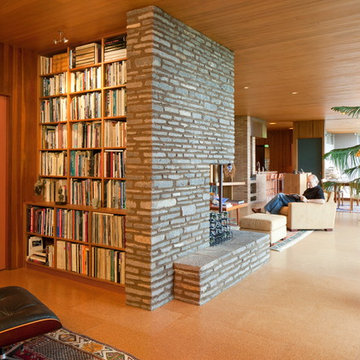
Sally Painter
Mittelgroßes, Abgetrenntes, Repräsentatives, Fernseherloses Retro Wohnzimmer mit Korkboden, Kamin und Kaminumrandung aus Stein in Portland
Mittelgroßes, Abgetrenntes, Repräsentatives, Fernseherloses Retro Wohnzimmer mit Korkboden, Kamin und Kaminumrandung aus Stein in Portland
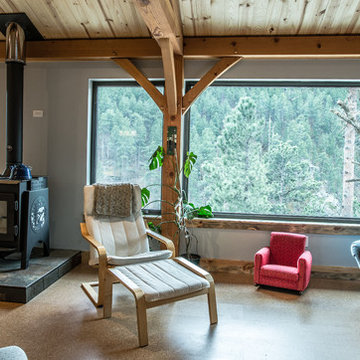
The living room takes advantage of the expansive views of the Black Hills. The house's southern exposure offers tremendous views of the canyon and plenty of warmth in winter. The design contrasts a beautiful, heavy timber frame and tongue-and-groove wood ceilings with modern details. Photo by Kim Lathe Photography
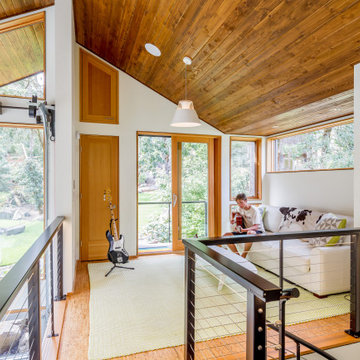
Mittelgroßes, Fernseherloses Modernes Musikzimmer ohne Kamin, im Loft-Stil mit weißer Wandfarbe, Korkboden und braunem Boden in Sonstige
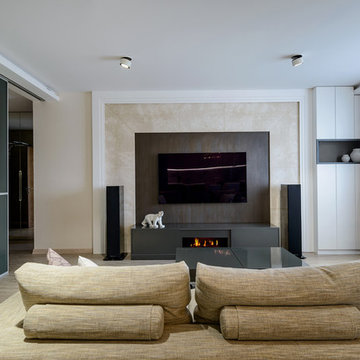
фотограф - Виталий Иванов
Mittelgroßes, Offenes Modernes Wohnzimmer mit beiger Wandfarbe, Korkboden, Gaskamin, TV-Wand und beigem Boden in Novosibirsk
Mittelgroßes, Offenes Modernes Wohnzimmer mit beiger Wandfarbe, Korkboden, Gaskamin, TV-Wand und beigem Boden in Novosibirsk
Mittelgroße Wohnzimmer mit Korkboden Ideen und Design
1