Preiswerte Mittelgroße Wohnzimmer Ideen und Design
Suche verfeinern:
Budget
Sortieren nach:Heute beliebt
1 – 20 von 10.294 Fotos
1 von 3

Création d'un salon cosy et fonctionnel (canapé convertible) mélangeant le style scandinave et industriel.
Mittelgroßes, Abgetrenntes Nordisches Wohnzimmer mit grüner Wandfarbe, hellem Holzboden, beigem Boden, eingelassener Decke und TV-Wand in Le Havre
Mittelgroßes, Abgetrenntes Nordisches Wohnzimmer mit grüner Wandfarbe, hellem Holzboden, beigem Boden, eingelassener Decke und TV-Wand in Le Havre
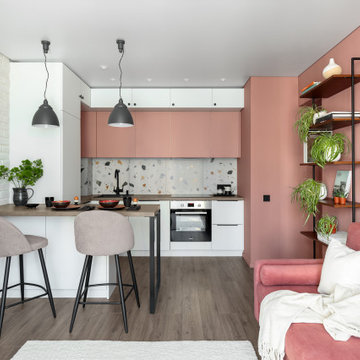
Совмещенная кухня-гостиная с фартуком терраццо и открытым стеллажем и барной стойкой.
Mittelgroßes Nordisches Wohnzimmer mit rosa Wandfarbe, braunem Holzboden und braunem Boden in Sankt Petersburg
Mittelgroßes Nordisches Wohnzimmer mit rosa Wandfarbe, braunem Holzboden und braunem Boden in Sankt Petersburg

My client's mother had a love for all things 60's, 70's & 80's. Her home was overflowing with original pieces in every corner, on every wall and in every nook and cranny. It was a crazy mish mosh of pieces and styles. When my clients decided to sell their parent's beloved home the task of making the craziness look welcoming seemed overwhelming but I knew that it was not only do-able but also had the potential to look absolutely amazing.
We did a massive, and when I say massive, I mean MASSIVE, decluttering including an estate sale, many donation runs and haulers. Then it was time to use the special pieces I had reserved, along with modern new ones, some repairs and fresh paint here and there to revive this special gem in Willow Glen, CA for a new home owner to love.

This bright and airy living room was created through pastel pops of pink and blue and natural elements of greenery, lots of light, and a sleek caramel leather couch all focused around the red brick fireplace.

Edwardian living room transformed into a statement room. A deep blue colour was used from skirting to ceiling to create a dramatic, cocooning feel. The bespoke fireplace adds to the modern period look.
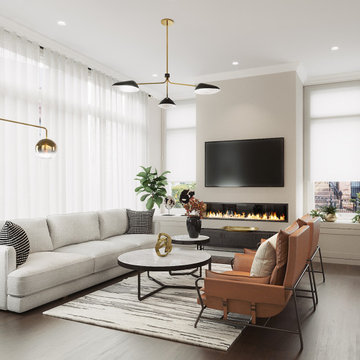
Mid-century modern living room with neutral colors.
Mittelgroßes, Offenes Retro Wohnzimmer mit beiger Wandfarbe, dunklem Holzboden, Kamin, verputzter Kaminumrandung und braunem Boden in Los Angeles
Mittelgroßes, Offenes Retro Wohnzimmer mit beiger Wandfarbe, dunklem Holzboden, Kamin, verputzter Kaminumrandung und braunem Boden in Los Angeles
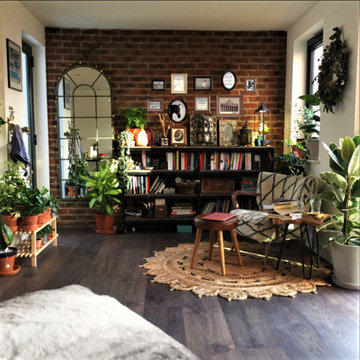
Reading space/corner created as part of the open plan Design in the Bristol property project.
Mittelgroße, Fernseherlose, Offene Industrial Bibliothek ohne Kamin mit braunem Holzboden und Ziegelwänden in West Midlands
Mittelgroße, Fernseherlose, Offene Industrial Bibliothek ohne Kamin mit braunem Holzboden und Ziegelwänden in West Midlands
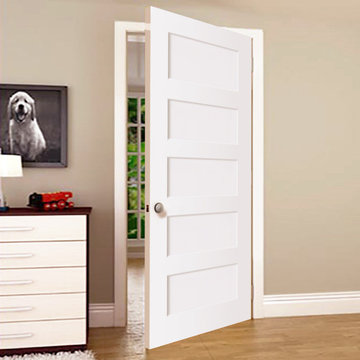
The Shaker door design gives the doors a clean, traditional style that will complement any decor. The doors are durable, made of solid Pine, with a MDF face for a smooth clean finish. The doors are easy to install. Our Shaker doors are primed and can be painted to match your decor. The doors are constructed from solid pine from environmentally-friendly, sustainable yield forests.
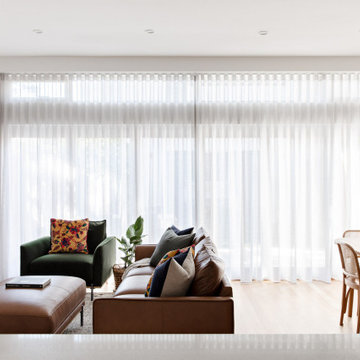
Mittelgroßes, Offenes Modernes Wohnzimmer mit weißer Wandfarbe, hellem Holzboden, TV-Wand und beigem Boden in Sydney
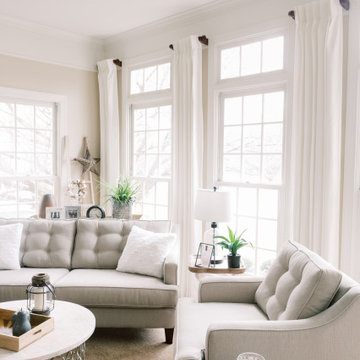
The homeowners recently moved from California and wanted a “modern farmhouse” with lots of metal and aged wood that was timeless, casual and comfortable to match their down-to-Earth, fun-loving personalities. They wanted to enjoy this home themselves and also successfully entertain other business executives on a larger scale. We added furnishings, rugs, lighting and accessories to complete the foyer, living room, family room and a few small updates to the dining room of this new-to-them home.
All interior elements designed and specified by A.HICKMAN Design. Photography by Angela Newton Roy (website: http://angelanewtonroy.com)
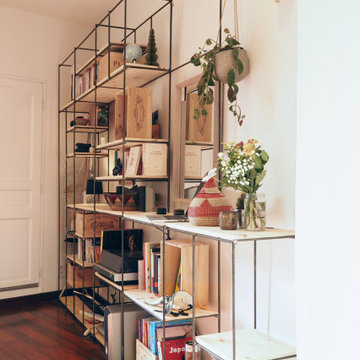
Mittelgroße, Offene Industrial Bibliothek mit weißer Wandfarbe und braunem Holzboden in Toulouse

Mittelgroßes, Fernseherloses, Offenes Modernes Musikzimmer ohne Kamin mit schwarzer Wandfarbe, Teppichboden und beigem Boden

This wonderful client was keeping their New Hampshire home, but was relocating for 2 years to Texas for work. Before the family arrived, I was tasked with furnishing the whole house so the children feel "at home" when they arrived.
Using a unified color scheme, I procured and coordinated the essentials for an on time, and on budget, and on trend delivery!
Photo Credit: Boldly Beige
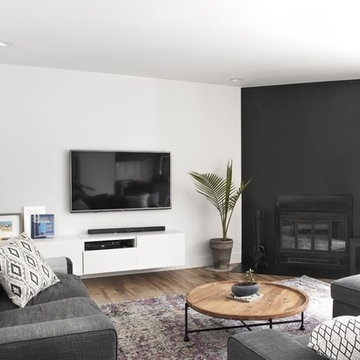
Mittelgroßes, Offenes Modernes Wohnzimmer mit weißer Wandfarbe, braunem Holzboden, Eckkamin, Kaminumrandung aus Metall, TV-Wand und schwarzem Boden in Montreal

New flooring and paint open the living room to pops of orange.
Mittelgroßes, Offenes Industrial Musikzimmer mit dunklem Holzboden, grauem Boden, beiger Wandfarbe, Kamin, Kaminumrandung aus Stein und TV-Wand in Omaha
Mittelgroßes, Offenes Industrial Musikzimmer mit dunklem Holzboden, grauem Boden, beiger Wandfarbe, Kamin, Kaminumrandung aus Stein und TV-Wand in Omaha
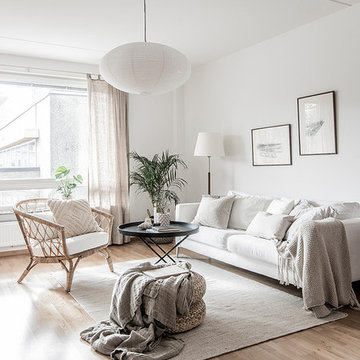
Mittelgroßes, Abgetrenntes, Repräsentatives Nordisches Wohnzimmer mit weißer Wandfarbe, beigem Boden und hellem Holzboden in Stockholm

I built this on my property for my aging father who has some health issues. Handicap accessibility was a factor in design. His dream has always been to try retire to a cabin in the woods. This is what he got.
It is a 1 bedroom, 1 bath with a great room. It is 600 sqft of AC space. The footprint is 40' x 26' overall.
The site was the former home of our pig pen. I only had to take 1 tree to make this work and I planted 3 in its place. The axis is set from root ball to root ball. The rear center is aligned with mean sunset and is visible across a wetland.
The goal was to make the home feel like it was floating in the palms. The geometry had to simple and I didn't want it feeling heavy on the land so I cantilevered the structure beyond exposed foundation walls. My barn is nearby and it features old 1950's "S" corrugated metal panel walls. I used the same panel profile for my siding. I ran it vertical to match the barn, but also to balance the length of the structure and stretch the high point into the canopy, visually. The wood is all Southern Yellow Pine. This material came from clearing at the Babcock Ranch Development site. I ran it through the structure, end to end and horizontally, to create a seamless feel and to stretch the space. It worked. It feels MUCH bigger than it is.
I milled the material to specific sizes in specific areas to create precise alignments. Floor starters align with base. Wall tops adjoin ceiling starters to create the illusion of a seamless board. All light fixtures, HVAC supports, cabinets, switches, outlets, are set specifically to wood joints. The front and rear porch wood has three different milling profiles so the hypotenuse on the ceilings, align with the walls, and yield an aligned deck board below. Yes, I over did it. It is spectacular in its detailing. That's the benefit of small spaces.
Concrete counters and IKEA cabinets round out the conversation.
For those who cannot live tiny, I offer the Tiny-ish House.
Photos by Ryan Gamma
Staging by iStage Homes
Design Assistance Jimmy Thornton
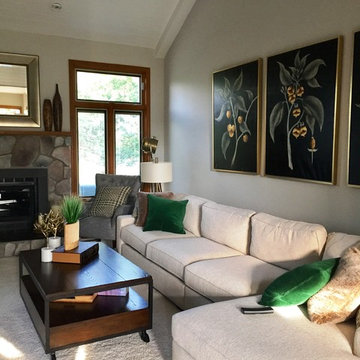
Design by Pam Sape
Mittelgroßes, Abgetrenntes Stilmix Wohnzimmer mit grauer Wandfarbe, Teppichboden, Kamin und Kaminumrandung aus Stein in Detroit
Mittelgroßes, Abgetrenntes Stilmix Wohnzimmer mit grauer Wandfarbe, Teppichboden, Kamin und Kaminumrandung aus Stein in Detroit

Mittelgroßes Modernes Wohnzimmer im Loft-Stil mit grauer Wandfarbe, hellem Holzboden, Kamin, Kaminumrandung aus Backstein, TV-Wand und grauem Boden in Sonstige
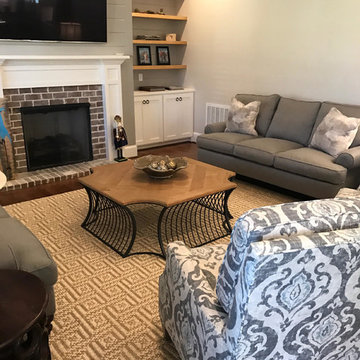
Mittelgroßes, Offenes, Repräsentatives Klassisches Wohnzimmer mit dunklem Holzboden, Kamin, beiger Wandfarbe, Kaminumrandung aus Backstein, TV-Wand und braunem Boden in Orange County
Preiswerte Mittelgroße Wohnzimmer Ideen und Design
1