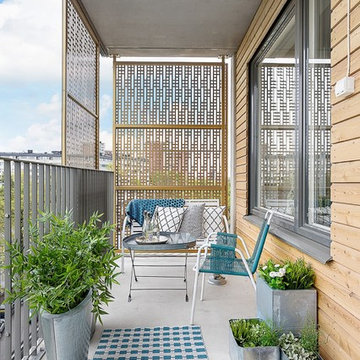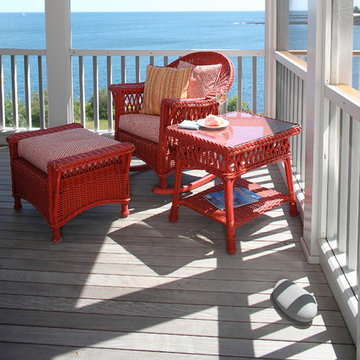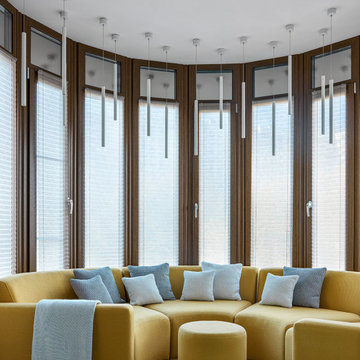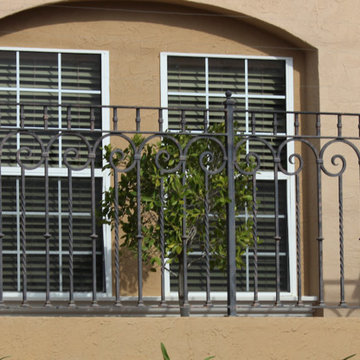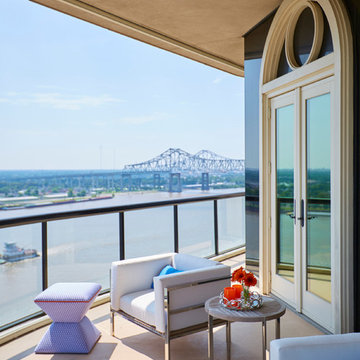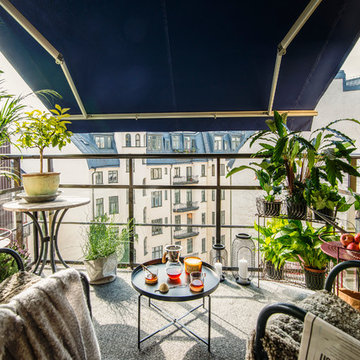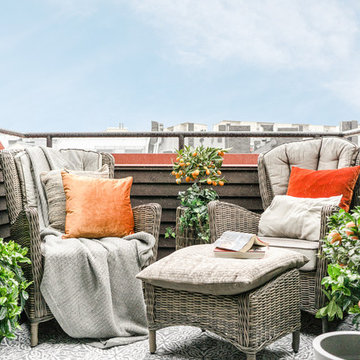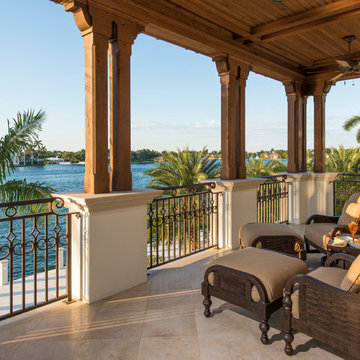Mittelgroßer Balkon Ideen und Design
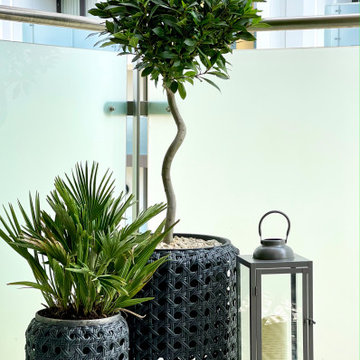
Central London apartment styling including bedroom decorating with repainting walls and creating a feature wall in bedroom, living room design, fitting new lights and adding accent lighting, selecting new furniture and blending it with exiting pieces and up-cycle decor.
Design includes also balcony makeover.
Mid century style blended with modern. Mix metals, natural wood ivory fabrics and black elements, highlighted by touch of greenery.
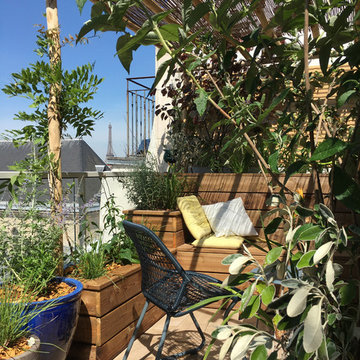
L'espace salon est composé d'une banquette plantée abritée d'une pergola en châtaignier écorcé.
Le tout sur mesure !
Mittelgroßer Moderner Balkon mit Pergola und Sichtschutz in Paris
Mittelgroßer Moderner Balkon mit Pergola und Sichtschutz in Paris
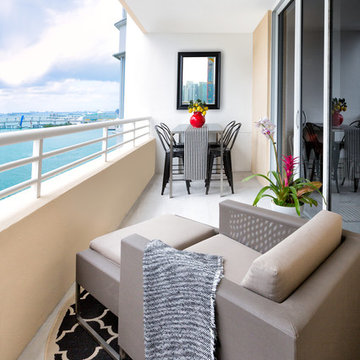
Feature in: Luxe Magazine Miami & South Florida Luxury Magazine
If visitors to Robyn and Allan Webb’s one-bedroom Miami apartment expect the typical all-white Miami aesthetic, they’ll be pleasantly surprised upon stepping inside. There, bold theatrical colors, like a black textured wallcovering and bright teal sofa, mix with funky patterns,
such as a black-and-white striped chair, to create a space that exudes charm. In fact, it’s the wife’s style that initially inspired the design for the home on the 20th floor of a Brickell Key high-rise. “As soon as I saw her with a green leather jacket draped across her shoulders, I knew we would be doing something chic that was nothing like the typical all- white modern Miami aesthetic,” says designer Maite Granda of Robyn’s ensemble the first time they met. The Webbs, who often vacation in Paris, also had a clear vision for their new Miami digs: They wanted it to exude their own modern interpretation of French decor.
“We wanted a home that was luxurious and beautiful,”
says Robyn, noting they were downsizing from a four-story residence in Alexandria, Virginia. “But it also had to be functional.”
To read more visit: https:
https://maitegranda.com/wp-content/uploads/2018/01/LX_MIA18_HOM_MaiteGranda_10.pdf
Rolando Diaz

The Kipling house is a new addition to the Montrose neighborhood. Designed for a family of five, it allows for generous open family zones oriented to large glass walls facing the street and courtyard pool. The courtyard also creates a buffer between the master suite and the children's play and bedroom zones. The master suite echoes the first floor connection to the exterior, with large glass walls facing balconies to the courtyard and street. Fixed wood screens provide privacy on the first floor while a large sliding second floor panel allows the street balcony to exchange privacy control with the study. Material changes on the exterior articulate the zones of the house and negotiate structural loads.
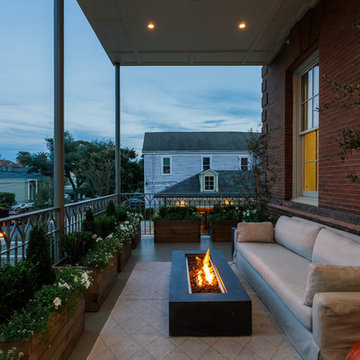
Mittelgroßer, Überdachter Moderner Balkon mit Feuerstelle und Stahlgeländer in New Orleans
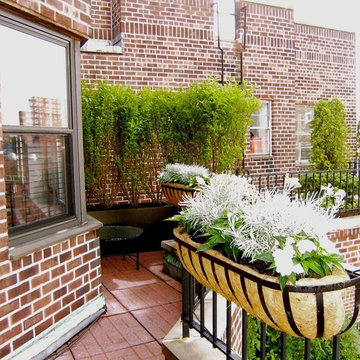
Mittelgroßes, Unbedecktes Klassisches Loggia mit Kübelpflanzen in Orange County
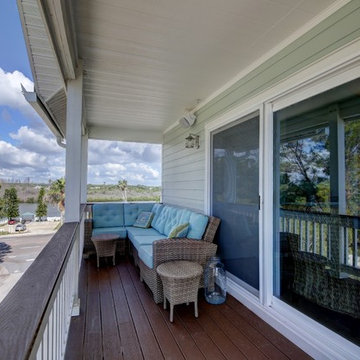
This is a small beach cottage constructed in Indian shores. Because of site limitations, we build the home tall and maximized the ocean views.
It's a great example of a well built moderately priced beach home where value and durability was a priority to the client.
Cary John
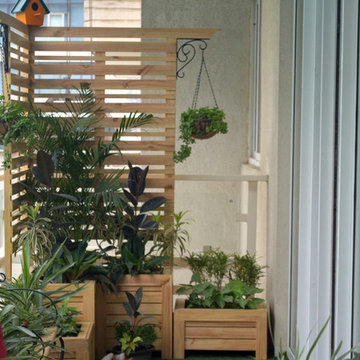
Convert your small or large balcony into a beautiful spot - one where you would like to spend all your time.
Photo credits: Astha Sharma
Mittelgroßer, Überdachter Moderner Balkon mit Kübelpflanzen in Delhi
Mittelgroßer, Überdachter Moderner Balkon mit Kübelpflanzen in Delhi
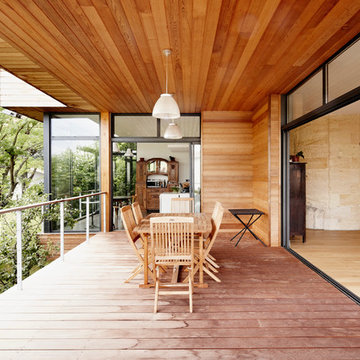
Gunther Vicente, photographe
Überdachtes, Mittelgroßes Modernes Loggia in Bordeaux
Überdachtes, Mittelgroßes Modernes Loggia in Bordeaux
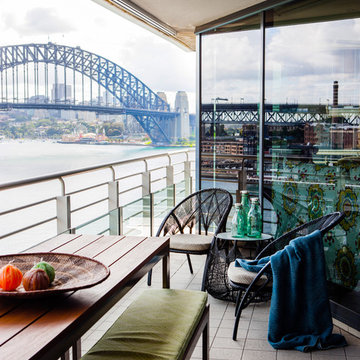
Photography by Maree Homer
Mittelgroßes, Überdachtes Modernes Loggia mit Stahlgeländer und Wohnung in Sydney
Mittelgroßes, Überdachtes Modernes Loggia mit Stahlgeländer und Wohnung in Sydney
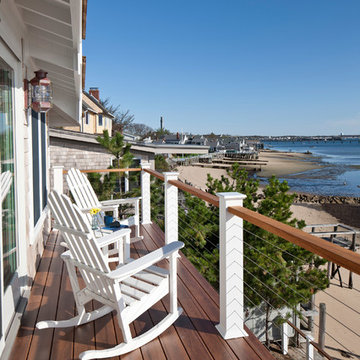
Unbedecktes, Mittelgroßes Maritimes Loggia in Boston
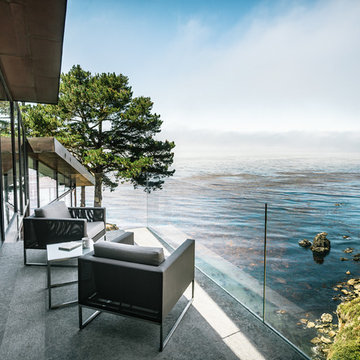
Photo by Joe Fletcher
Überdachtes, Mittelgroßes Modernes Loggia in San Francisco
Überdachtes, Mittelgroßes Modernes Loggia in San Francisco
Mittelgroßer Balkon Ideen und Design
1
