Mittelgroßer Eingang Ideen und Design
Suche verfeinern:
Budget
Sortieren nach:Heute beliebt
81 – 100 von 53.947 Fotos
1 von 4

Mittelgroßer Landhaus Eingang mit Stauraum, weißer Wandfarbe, Porzellan-Bodenfliesen, Einzeltür, Haustür aus Glas und grauem Boden in Chicago

The Finley at Fawn Lake | Award Winning Custom Home by J. Hall Homes, Inc. | Fredericksburg, Va
Mittelgroßer Klassischer Eingang mit Stauraum, grauer Wandfarbe, Keramikboden, brauner Haustür und rotem Boden in Washington, D.C.
Mittelgroßer Klassischer Eingang mit Stauraum, grauer Wandfarbe, Keramikboden, brauner Haustür und rotem Boden in Washington, D.C.
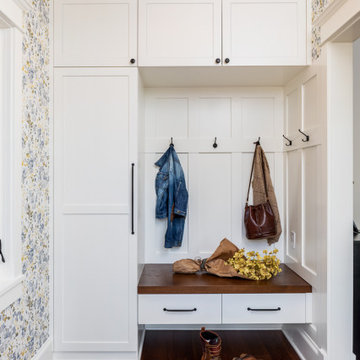
Entry Storage,
Mittelgroßer Klassischer Eingang mit Bambusparkett in Seattle
Mittelgroßer Klassischer Eingang mit Bambusparkett in Seattle
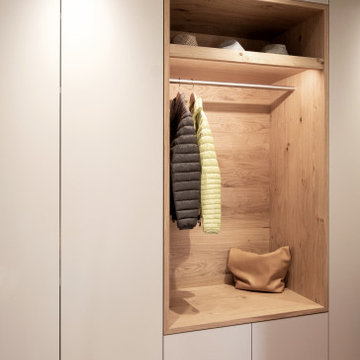
Diese offene Garderobe ist harmonisch in die Schrankwand integriert. Die Beleuchtung ist im vorderen Bereich platziert, so dass die Kleider gut ausgeleuchtet werden.
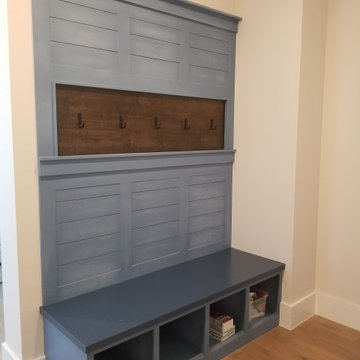
Mittelgroßer Klassischer Eingang mit Stauraum, beiger Wandfarbe, braunem Holzboden, Einzeltür, weißer Haustür und beigem Boden in Miami

Mittelgroße Klassische Haustür mit Porzellan-Bodenfliesen, beigem Boden, rosa Wandfarbe, Einzeltür, weißer Haustür und eingelassener Decke in Moskau

Mittelgroße Moderne Haustür mit grauer Wandfarbe, Einzeltür, schwarzer Haustür, beigem Boden und Holzdecke in Sankt Petersburg

Mittelgroßer Klassischer Eingang mit Stauraum, grauer Wandfarbe, Keramikboden, Einzeltür, schwarzer Haustür und schwarzem Boden in New York
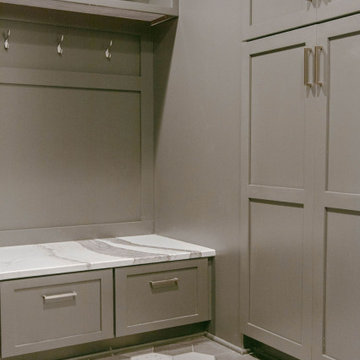
Mittelgroßer Moderner Eingang mit Stauraum, grauer Wandfarbe, Marmorboden und grauem Boden in Omaha
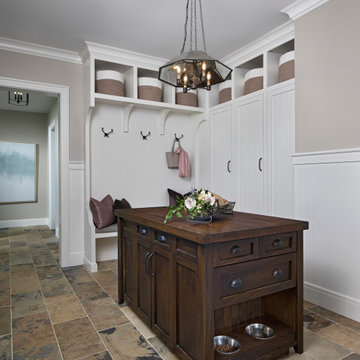
Mittelgroßer Klassischer Eingang mit Stauraum, beiger Wandfarbe und buntem Boden in Detroit
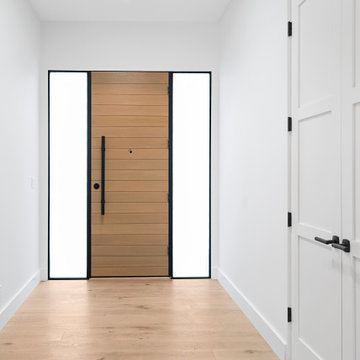
Mittelgroße Moderne Haustür mit weißer Wandfarbe, hellem Holzboden, Einzeltür, heller Holzhaustür und braunem Boden in San Francisco

Mittelgroßer Uriger Eingang mit Stauraum, brauner Wandfarbe, braunem Holzboden, Einzeltür, Haustür aus Glas und braunem Boden in Sonstige

Mittelgroßer Klassischer Eingang mit Korridor, schwarzer Wandfarbe, braunem Holzboden, Einzeltür, weißer Haustür und beigem Boden in Minneapolis

Mittelgroßer Klassischer Eingang mit Stauraum, grauer Wandfarbe, hellem Holzboden, Einzeltür, weißer Haustür und beigem Boden in Washington, D.C.
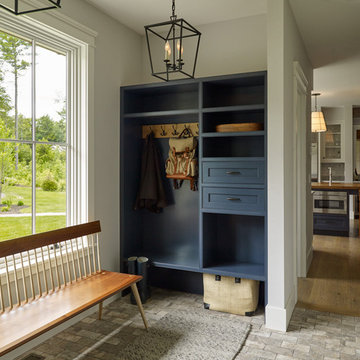
Mittelgroßer Landhaus Eingang mit Stauraum, weißer Wandfarbe und grauem Boden in Portland Maine

Mittelgroßer Landhausstil Eingang mit Stauraum, grauer Wandfarbe, hellem Holzboden, beigem Boden und Holzwänden in Boise
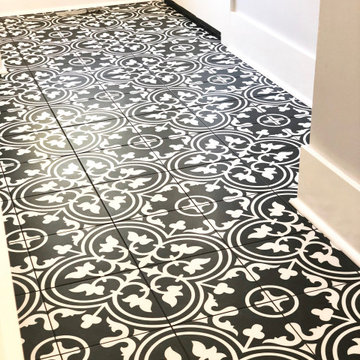
Beautiful detail of mudroom floor tile
Mittelgroßer Klassischer Eingang mit Stauraum, grauer Wandfarbe, Keramikboden und buntem Boden in Portland
Mittelgroßer Klassischer Eingang mit Stauraum, grauer Wandfarbe, Keramikboden und buntem Boden in Portland

Mittelgroßer Klassischer Eingang mit Stauraum, grauer Wandfarbe, grauem Boden, Porzellan-Bodenfliesen, Einzeltür und weißer Haustür in San Francisco
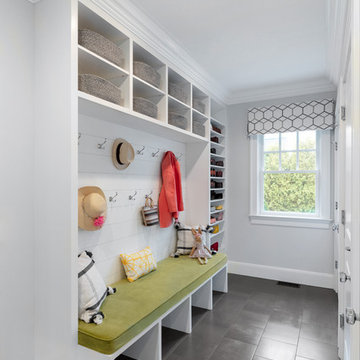
Mud Room, custom bench
Mittelgroßer Maritimer Eingang mit Stauraum, grauer Wandfarbe, grauem Boden und Porzellan-Bodenfliesen in New York
Mittelgroßer Maritimer Eingang mit Stauraum, grauer Wandfarbe, grauem Boden und Porzellan-Bodenfliesen in New York

Great entry with herringbone floor and opening to dining room and great room.
Mittelgroßes Country Foyer mit weißer Wandfarbe, braunem Holzboden und braunem Boden in San Francisco
Mittelgroßes Country Foyer mit weißer Wandfarbe, braunem Holzboden und braunem Boden in San Francisco
Mittelgroßer Eingang Ideen und Design
5