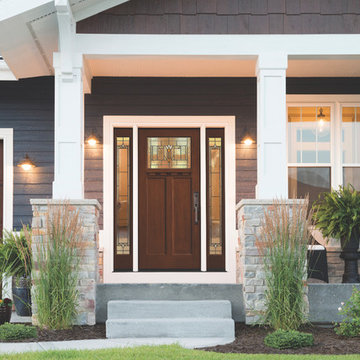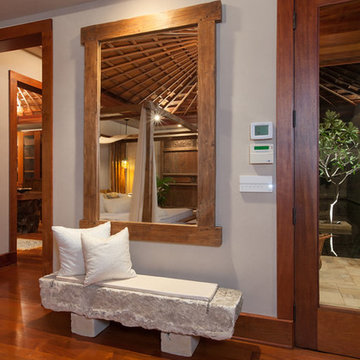Mittelgroßer Holzfarbener Eingang Ideen und Design
Suche verfeinern:
Budget
Sortieren nach:Heute beliebt
1 – 20 von 721 Fotos

Mittelgroßes Klassisches Foyer mit weißer Wandfarbe, Keramikboden, Einzeltür, dunkler Holzhaustür und beigem Boden in Denver
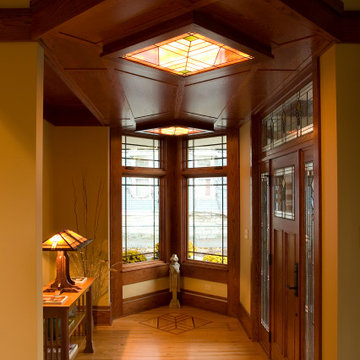
Wood ceiling with backlit stain glass panels.
Mittelgroßes Asiatisches Foyer mit hellem Holzboden, Einzeltür, hellbrauner Holzhaustür und buntem Boden in Chicago
Mittelgroßes Asiatisches Foyer mit hellem Holzboden, Einzeltür, hellbrauner Holzhaustür und buntem Boden in Chicago
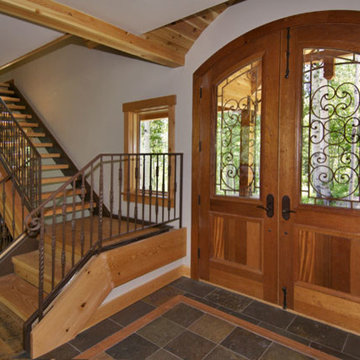
Mittelgroßes Uriges Foyer mit weißer Wandfarbe, Schieferboden, Doppeltür und heller Holzhaustür in Orange County

Mittelgroße Rustikale Haustür mit brauner Wandfarbe, Betonboden, Einzeltür und dunkler Holzhaustür in Sonstige
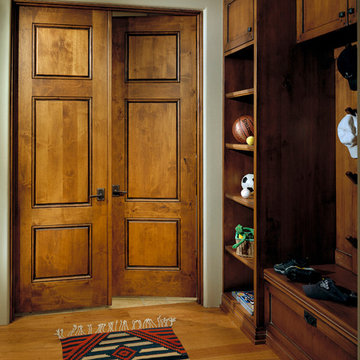
Mittelgroßer Rustikaler Eingang mit Stauraum, beiger Wandfarbe, hellem Holzboden, Doppeltür und hellbrauner Holzhaustür in Phoenix
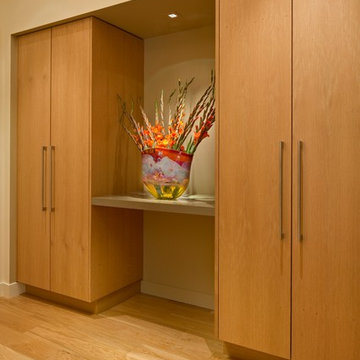
Rick Pharaoh
Mittelgroßes Modernes Foyer mit beiger Wandfarbe, hellem Holzboden, Einzeltür und heller Holzhaustür in Sonstige
Mittelgroßes Modernes Foyer mit beiger Wandfarbe, hellem Holzboden, Einzeltür und heller Holzhaustür in Sonstige

The owners of this New Braunfels house have a love of Spanish Colonial architecture, and were influenced by the McNay Art Museum in San Antonio.
The home elegantly showcases their collection of furniture and artifacts.
Handmade cement tiles are used as stair risers, and beautifully accent the Saltillo tile floor.

Frank Shirley Architects
Mittelgroßes Country Foyer mit braunem Holzboden, Einzeltür, weißer Haustür und bunten Wänden in Boston
Mittelgroßes Country Foyer mit braunem Holzboden, Einzeltür, weißer Haustür und bunten Wänden in Boston
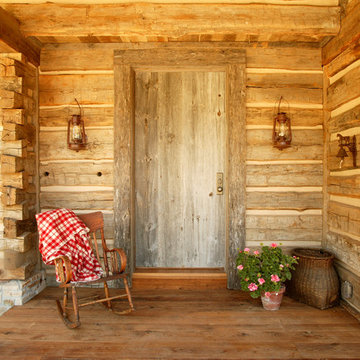
Front entry door with wrought iron lighting for a rustic wood cabin.
Mittelgroße Rustikale Haustür mit Einzeltür und hellbrauner Holzhaustür in Denver
Mittelgroße Rustikale Haustür mit Einzeltür und hellbrauner Holzhaustür in Denver
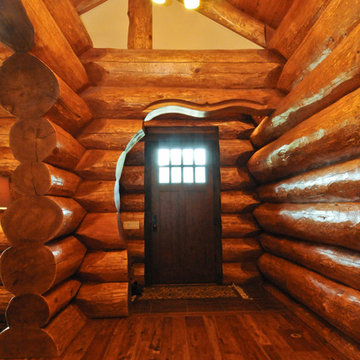
Large diameter Western Red Cedar logs from Pioneer Log Homes of B.C. built by Brian L. Wray in the Colorado Rockies. 4500 square feet of living space with 4 bedrooms, 3.5 baths and large common areas, decks, and outdoor living space make it perfect to enjoy the outdoors then get cozy next to the fireplace and the warmth of the logs.
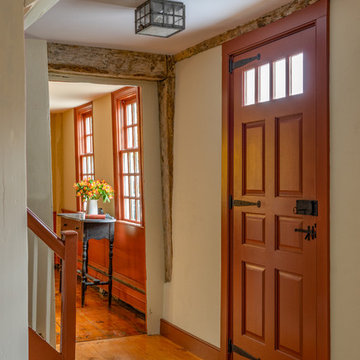
Eric Roth Photography
Mittelgroße Landhausstil Haustür mit weißer Wandfarbe, braunem Holzboden, Einzeltür und roter Haustür in Boston
Mittelgroße Landhausstil Haustür mit weißer Wandfarbe, braunem Holzboden, Einzeltür und roter Haustür in Boston
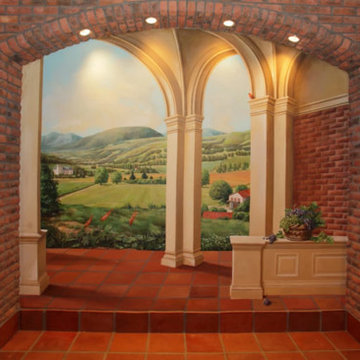
Mittelgroßer Klassischer Eingang mit Korridor, brauner Wandfarbe, Terrakottaboden und braunem Boden in Los Angeles
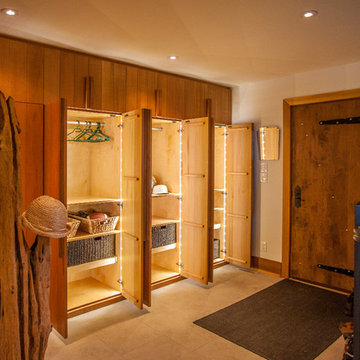
This entry features floor to ceiling cabinetry providing optimal storage space. Cedar planks clad the doors to create a natural yet modern look. When cubby doors are opened, LED lighting automatically illuminates the storage space.
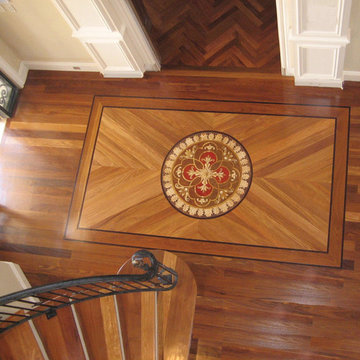
Mittelgroße Mediterrane Haustür mit beiger Wandfarbe, dunklem Holzboden, Einzeltür, Haustür aus Glas und braunem Boden in Miami
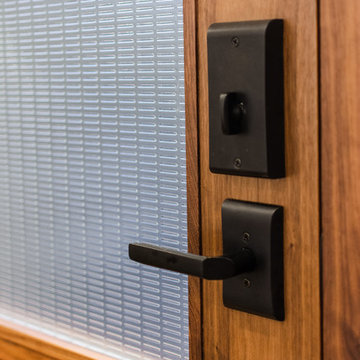
Attractive mid-century modern home built in 1957.
Scope of work for this design/build remodel included reworking the space for an open floor plan, making this home feel modern while keeping some of the homes original charm. We completely reconfigured the entry and stair case, moved walls and installed a free span ridge beam to allow for an open concept. Some of the custom features were 2 sided fireplace surround, new metal railings with a walnut cap, a hand crafted walnut door surround, and last but not least a big beautiful custom kitchen with an enormous island. Exterior work included a new metal roof, siding and new windows.

A robust modern entry door provides both security and style to the lakeside home. With multi-point locks and quadruple pane glass standard. The 3 glass lites are frosted in order to allow light in while maintaining privacy. Available in over 300 powder coated colors, multiple handle options with custom designs available.
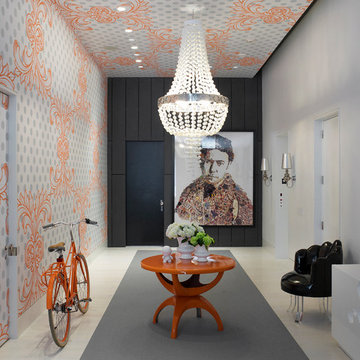
Mittelgroßes Modernes Foyer mit bunten Wänden, Einzeltür, schwarzer Haustür und Porzellan-Bodenfliesen in New York
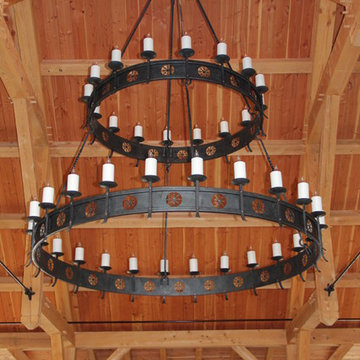
Mittelgroßes Landhausstil Foyer mit brauner Haustür, brauner Wandfarbe, braunem Holzboden und braunem Boden in Philadelphia
Mittelgroßer Holzfarbener Eingang Ideen und Design
1
