Mittelgroßer Eingang mit blauer Wandfarbe Ideen und Design
Suche verfeinern:
Budget
Sortieren nach:Heute beliebt
1 – 20 von 1.753 Fotos
1 von 3

Dans l’entrée, des rangements sur mesure ont été pensés pour y camoufler les manteaux et chaussures.
Mittelgroßes Nordisches Foyer mit blauer Wandfarbe, hellem Holzboden, Einzeltür und weißer Haustür in Paris
Mittelgroßes Nordisches Foyer mit blauer Wandfarbe, hellem Holzboden, Einzeltür und weißer Haustür in Paris

Our Austin studio decided to go bold with this project by ensuring that each space had a unique identity in the Mid-Century Modern style bathroom, butler's pantry, and mudroom. We covered the bathroom walls and flooring with stylish beige and yellow tile that was cleverly installed to look like two different patterns. The mint cabinet and pink vanity reflect the mid-century color palette. The stylish knobs and fittings add an extra splash of fun to the bathroom.
The butler's pantry is located right behind the kitchen and serves multiple functions like storage, a study area, and a bar. We went with a moody blue color for the cabinets and included a raw wood open shelf to give depth and warmth to the space. We went with some gorgeous artistic tiles that create a bold, intriguing look in the space.
In the mudroom, we used siding materials to create a shiplap effect to create warmth and texture – a homage to the classic Mid-Century Modern design. We used the same blue from the butler's pantry to create a cohesive effect. The large mint cabinets add a lighter touch to the space.
---
Project designed by the Atomic Ranch featured modern designers at Breathe Design Studio. From their Austin design studio, they serve an eclectic and accomplished nationwide clientele including in Palm Springs, LA, and the San Francisco Bay Area.
For more about Breathe Design Studio, see here: https://www.breathedesignstudio.com/
To learn more about this project, see here: https://www.breathedesignstudio.com/atomic-ranch

This entryway is all about function, storage, and style. The vibrant cabinet color coupled with the fun wallpaper creates a "wow factor" when friends and family enter the space. The custom built cabinets - from Heard Woodworking - creates ample storage for the entire family throughout the changing seasons.
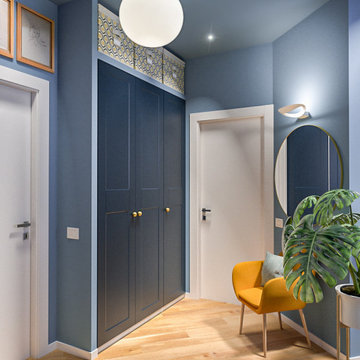
Liadesign
Mittelgroßes Modernes Foyer mit blauer Wandfarbe, hellem Holzboden, Einzeltür und weißer Haustür
Mittelgroßes Modernes Foyer mit blauer Wandfarbe, hellem Holzboden, Einzeltür und weißer Haustür
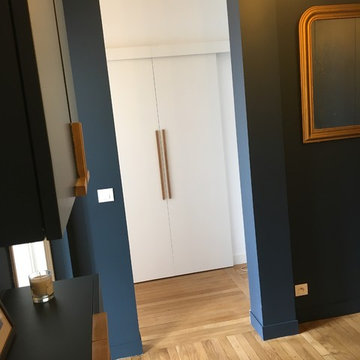
Mittelgroßes Modernes Foyer mit blauer Wandfarbe, hellem Holzboden, Einzeltür, weißer Haustür und beigem Boden in Marseille
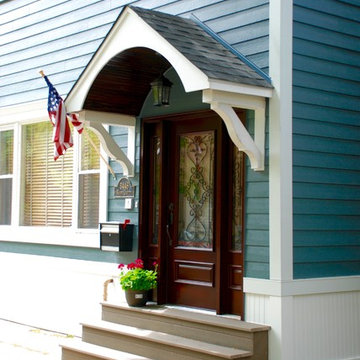
This Victorian Style Home located in Chicago, IL was remodeled by Siding & Windows Group where we installed James HardiePlank Select Cedarmill Lap Siding in ColorPlus Technology Color Evening Blue and HardieTrim Smooth Boards in ColorPlus Technology Color Arctic White with top and bottom frieze boards. We also completed the Front Door Arched Canopy.
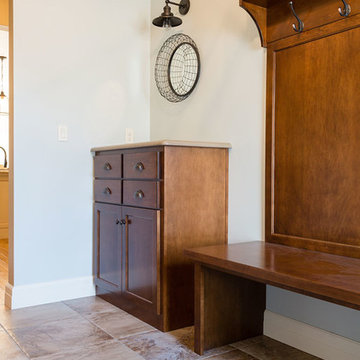
Updated farmhouse styling creates the timeless aesthetic and architectural soul of this newly built home.
Designer: Katie Krause
Photo by Mary Santaga Photography
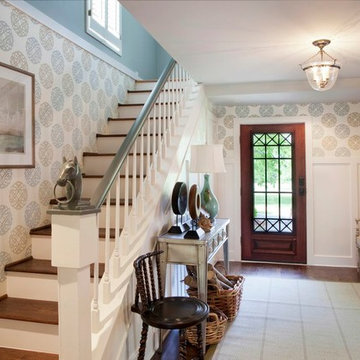
This foyer was previously dark and uninviting, but with the use of lighter finishes, graphic wallpaper and a large mirror to reflect light, the space has completely transformed into a stunning entryway. photo credit Neely Catignani

Tom Crane - Tom Crane photography
Mittelgroßes Klassisches Foyer mit blauer Wandfarbe, hellem Holzboden, Einzeltür, weißer Haustür und beigem Boden in New York
Mittelgroßes Klassisches Foyer mit blauer Wandfarbe, hellem Holzboden, Einzeltür, weißer Haustür und beigem Boden in New York
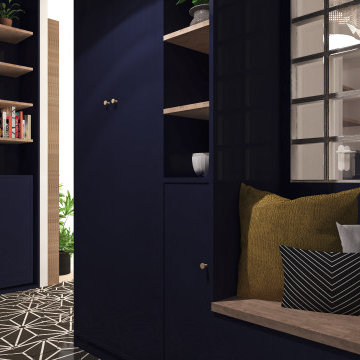
Les clients désirés un sas de décomposition dans leur entrée. Nous avons donc fait le choix de peindre, d'un bleu profond, tous les éléments menuisés jusqu'au plafond afin de créer une atmosphère reposante ponctuée de bois et de plantes.
Dans le fond de l'entrée des bibliothèques ont été créées, donc une coulissante, créant une porte secrète pour accéder au bureau.
Des briques de verres viennent apporter de la lumière naturelle.
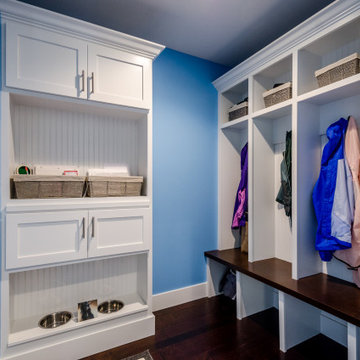
Mittelgroßer Klassischer Eingang mit Stauraum, blauer Wandfarbe, dunklem Holzboden und braunem Boden in Sonstige
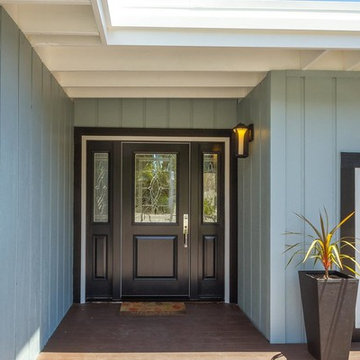
Mittelgroße Moderne Haustür mit blauer Wandfarbe, dunklem Holzboden, Einzeltür und schwarzer Haustür in San Francisco
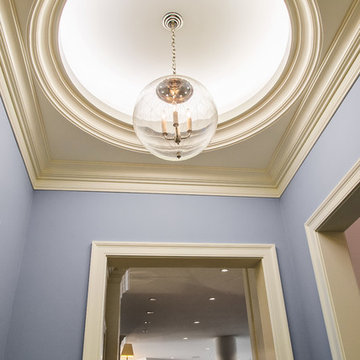
Jeffrey Jakucyk: Photographer
Mittelgroßes Klassisches Foyer mit blauer Wandfarbe in Cincinnati
Mittelgroßes Klassisches Foyer mit blauer Wandfarbe in Cincinnati
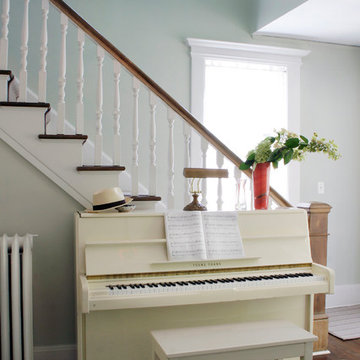
Mittelgroßes Klassisches Foyer mit blauer Wandfarbe, braunem Holzboden, Doppeltür und weißer Haustür in New York
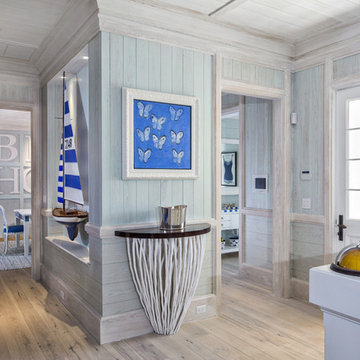
Ron Rosenzweig
Mittelgroße Maritime Haustür mit blauer Wandfarbe, hellem Holzboden, Einzeltür und weißer Haustür in Miami
Mittelgroße Maritime Haustür mit blauer Wandfarbe, hellem Holzboden, Einzeltür und weißer Haustür in Miami
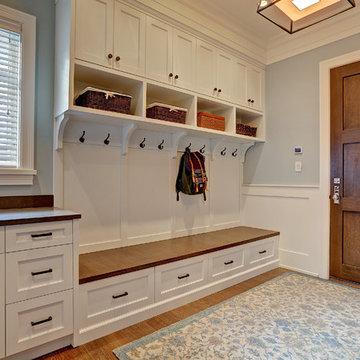
Mittelgroßer Klassischer Eingang mit Stauraum, blauer Wandfarbe, braunem Holzboden, Einzeltür und dunkler Holzhaustür in Calgary
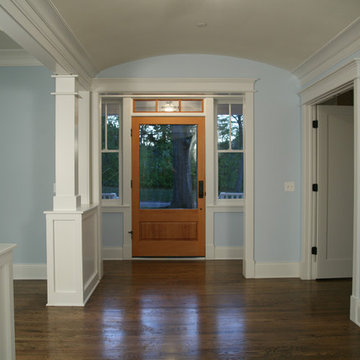
Mittelgroßes Klassisches Foyer mit blauer Wandfarbe, dunklem Holzboden, Einzeltür und Haustür aus Glas in Chicago
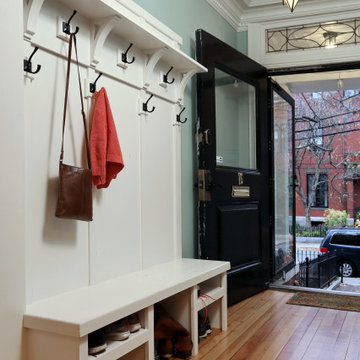
Mittelgroße Country Haustür mit blauer Wandfarbe, braunem Holzboden, Einzeltür, schwarzer Haustür und braunem Boden in Boston
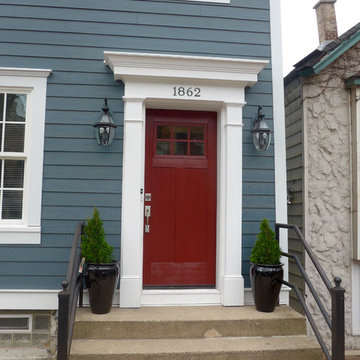
Chicago, IL 60614 Victorian Style Home in James HardiePlank Lap Siding in ColorPlus Technology Color Evening Blue and HardieTrim Arctic White, installed new windows and ProVia Entry Door Signet.
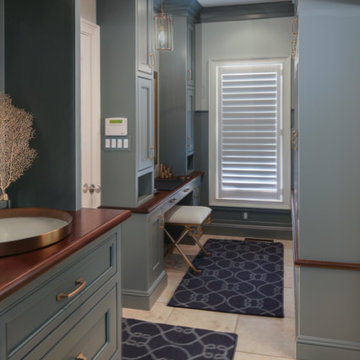
This charming entry is the perfect passage for family and guests, with a design so polished it breaks through the typical mold one thinks of in a mudroom. The custom cabinetry and molding is painted in a beautiful muted teal, accented by gorgeous brassy hardware. The room is truly cohesive in its warmth and splendor, as the gold geometric detailing of the chair is paralleled in its brass counterpart designed atop the cabinets. In the client’s smaller space of a powder room we painted the ceilings in a dark blue to add depth, and placed a small but stunning silver chandelier. This passageway is certainly not a conventional mudroom as it creates a warmth and charm that is the perfect greeting to receive as this family enters their home.
Custom designed by Hartley and Hill Design. All materials and furnishings in this space are available through Hartley and Hill Design. www.hartleyandhilldesign.com 888-639-0639
Mittelgroßer Eingang mit blauer Wandfarbe Ideen und Design
1