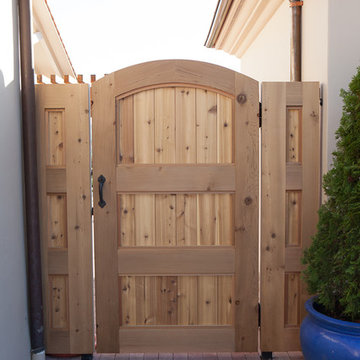Mittelgroßer Eingang mit heller Holzhaustür Ideen und Design
Suche verfeinern:
Budget
Sortieren nach:Heute beliebt
1 – 20 von 1.480 Fotos
1 von 3

M et Mme P., fraîchement débarqués de la capitale, ont décidé de s'installer dans notre charmante région. Leur objectif est de rénover la maison récemment acquise afin de gagner en espace et de la moderniser. Après avoir exploré en ligne, ils ont opté pour notre agence qui correspondait parfaitement à leurs attentes.
Entrée/ Salle à manger
Initialement, l'entrée du salon était située au fond du couloir. Afin d'optimiser l'espace et favoriser la luminosité, le passage a été déplacé plus près de la porte d'entrée. Un agencement de rangements et un dressing définissent l'entrée avec une note de couleur terracotta. Un effet "Whoua" est assuré dès l'arrivée !
Au-delà de cette partie fonctionnelle, le parquet en point de Hongrie et les tasseaux en bois apportent chaleur et modernité au lieu.
Salon/salle à manger/cuisine
Afin de répondre aux attentes de nos clients qui souhaitaient une vue directe sur le jardin, nous avons transformé la porte-fenêtre en une grande baie vitrée de plus de 4 mètres de long. En revanche, la cuisine, qui était déjà installée, manquait de volume et était trop cloisonnée. Pour remédier à cela, une élégante verrière en forme d'ogive a été installée pour délimiter les espaces et offrir plus d'espace dans la cuisine à nos clients.
L'utilisation harmonieuse des matériaux et des couleurs dans ce projet ainsi que son agencement apportent élégance et fonctionnalité à cette incroyable maison.

The original mid-century door was preserved and refinished in a natural tone to coordinate with the new natural flooring finish. All stain finishes were applied with water-based no VOC pet friendly products. Original railings were refinished and kept to maintain the authenticity of the Deck House style. The light fixture offers an immediate sculptural wow factor upon entering the home.

Mittelgroße Moderne Haustür mit brauner Wandfarbe, Betonboden, Einzeltür, grauem Boden und heller Holzhaustür in Seattle

Custom entry door designed by Mahoney Architects, built by Liberty Valley Doors made with FSC wood - green building products. Custom designed armoire and show storage bench designed by Mahoney Architects & Interiors.

Mittelgroßer Mediterraner Eingang mit Korridor, weißer Wandfarbe, Travertin, heller Holzhaustür und beigem Boden in Marseille

Mittelgroßer Nordischer Eingang mit Korridor, weißer Wandfarbe, hellem Holzboden, Einzeltür, heller Holzhaustür, beigem Boden, Tapetendecke und Tapetenwänden in Sonstige

Douglas Fir
© Carolina Timberworks
Mittelgroße Urige Haustür mit grüner Wandfarbe, Schieferboden, Einzeltür und heller Holzhaustür in Charlotte
Mittelgroße Urige Haustür mit grüner Wandfarbe, Schieferboden, Einzeltür und heller Holzhaustür in Charlotte
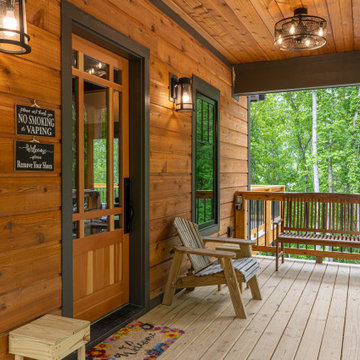
Welcoming entrance let's you know that you have made it and it is time to relax
Mittelgroße Rustikale Haustür mit heller Holzhaustür und Holzdecke in Sonstige
Mittelgroße Rustikale Haustür mit heller Holzhaustür und Holzdecke in Sonstige
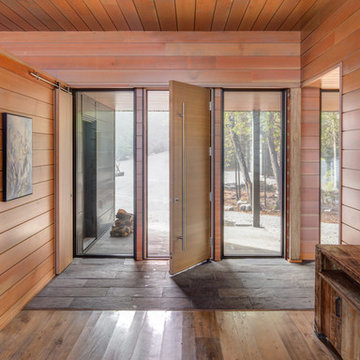
Mittelgroßes Modernes Foyer mit beiger Wandfarbe, hellem Holzboden, Einzeltür, heller Holzhaustür und beigem Boden in Toronto
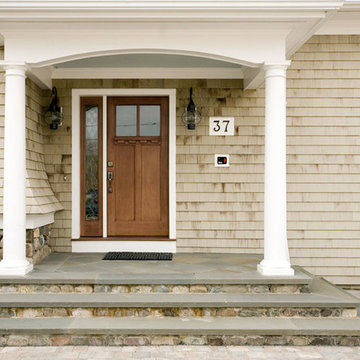
Stephen Sullivan Inc.
Mittelgroße Country Haustür mit beiger Wandfarbe, Einzeltür, heller Holzhaustür und beigem Boden in Providence
Mittelgroße Country Haustür mit beiger Wandfarbe, Einzeltür, heller Holzhaustür und beigem Boden in Providence

Mittelgroßes Uriges Foyer mit beiger Wandfarbe, Schieferboden, Einzeltür und heller Holzhaustür in New York
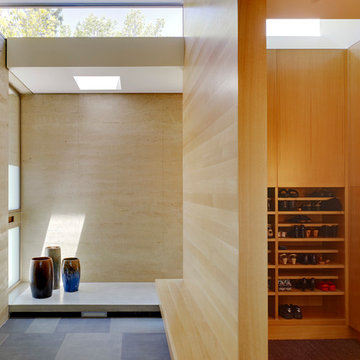
The home has a Genkan entry - a feature of Japanese houses – where the exterior stone paving continues into the entry, and then the interior floor raises 6” – where one then walks with their shoes off.
Banding the top of the first floor is an 18-ich tall slot window that wraps around all sides. This window acts to create a visual separation between the box volume of the second floor and the walls of the first floor. It also allows for interior views to the tree canopies beyond, and to bring in soft light.
Photographer: Joe Fletcher
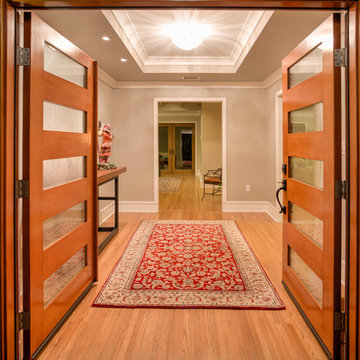
Mittelgroßes Modernes Foyer mit grauer Wandfarbe, hellem Holzboden, Doppeltür und heller Holzhaustür in Los Angeles
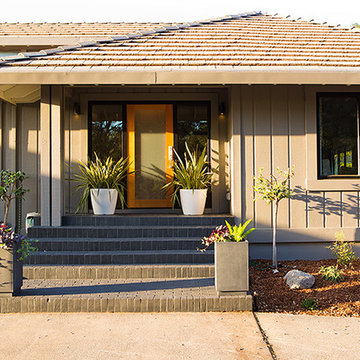
Mittelgroße Klassische Haustür mit Einzeltür und heller Holzhaustür in San Francisco

Mittelgroßer Moderner Eingang mit Stauraum, brauner Wandfarbe, hellem Holzboden, Einzeltür, heller Holzhaustür und braunem Boden in Portland
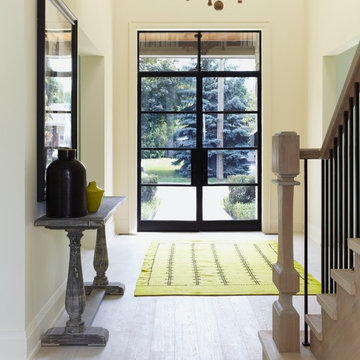
At Murakami Design Inc., we are in the business of creating and building residences that bring comfort and delight to the lives of their owners.
Murakami provides the full range of services involved in designing and building new homes, or in thoroughly reconstructing and updating existing dwellings.
From historical research and initial sketches to construction drawings and on-site supervision, we work with clients every step of the way to achieve their vision and ensure their satisfaction.
We collaborate closely with such professionals as landscape architects and interior designers, as well as structural, mechanical and electrical engineers, respecting their expertise in helping us develop fully integrated design solutions.
Finally, our team stays abreast of all the latest developments in construction materials and techniques.
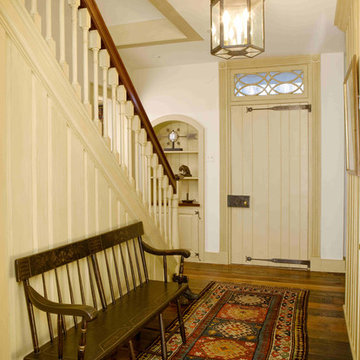
Foyer of new construction farmhouse in Chester County, PA features custom lighting design and fixtures from Winterhur Museum's Archives Collection. The chandelier was a custom designed and fabricated piece, one of a kind. The bench and rug are antiques.
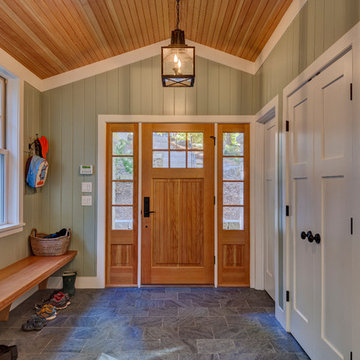
Greg Hubbard Photography
Mittelgroßer Klassischer Eingang mit Stauraum, grüner Wandfarbe, Schieferboden, Einzeltür und heller Holzhaustür in Burlington
Mittelgroßer Klassischer Eingang mit Stauraum, grüner Wandfarbe, Schieferboden, Einzeltür und heller Holzhaustür in Burlington
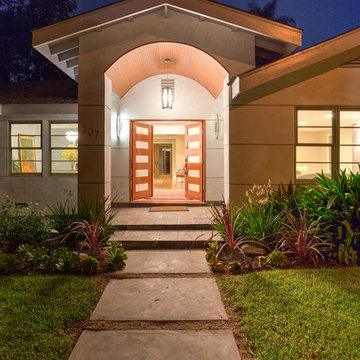
Mittelgroße Moderne Haustür mit grauer Wandfarbe, hellem Holzboden, Doppeltür und heller Holzhaustür in Los Angeles
Mittelgroßer Eingang mit heller Holzhaustür Ideen und Design
1
