Mittelgroßer Eingang mit oranger Haustür Ideen und Design
Suche verfeinern:
Budget
Sortieren nach:Heute beliebt
1 – 20 von 149 Fotos
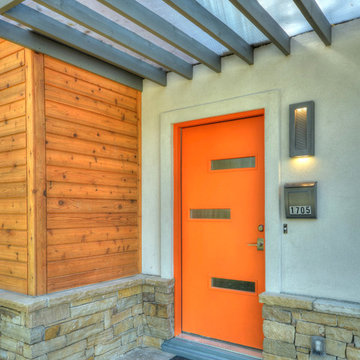
Mittelgroße Moderne Haustür mit Einzeltür und oranger Haustür in Austin
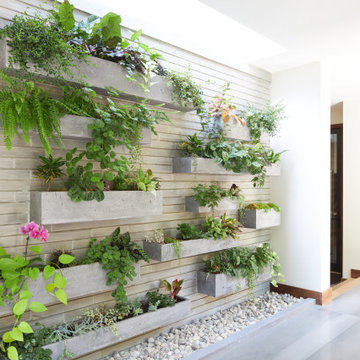
Mittelgroßer Moderner Eingang mit Korridor, weißer Wandfarbe, Einzeltür, oranger Haustür und grauem Boden in Toronto
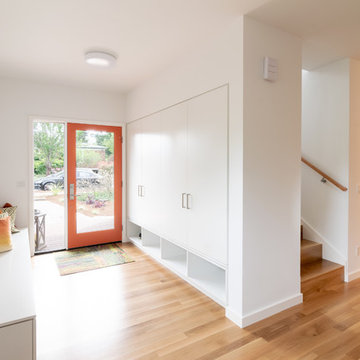
The entry to this modern home is protected and screened from the main living spaces so people have a moment to acclimate. The flow of the spaces is natural, practical, and elegant. From the entry zone, you pass by the hidden stair and then open into the main living area. This creates a contrast of smaller and bigger spaces as one enters the home, a centuries old tradtional architectural design strategy found all over the world, from England, to North Africa, to East Asia.
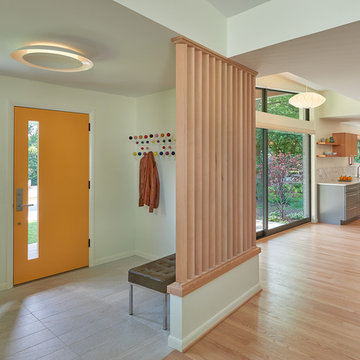
Anice Hoachlander, Hoachlander Davis Photography
Mittelgroßer Mid-Century Eingang mit beiger Wandfarbe, hellem Holzboden, Einzeltür und oranger Haustür in Washington, D.C.
Mittelgroßer Mid-Century Eingang mit beiger Wandfarbe, hellem Holzboden, Einzeltür und oranger Haustür in Washington, D.C.
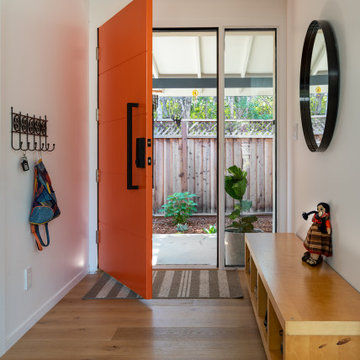
black framed windows, oak floor, orange door,
Mittelgroßes Modernes Foyer mit weißer Wandfarbe, hellem Holzboden, Einzeltür, oranger Haustür und beigem Boden in San Francisco
Mittelgroßes Modernes Foyer mit weißer Wandfarbe, hellem Holzboden, Einzeltür, oranger Haustür und beigem Boden in San Francisco
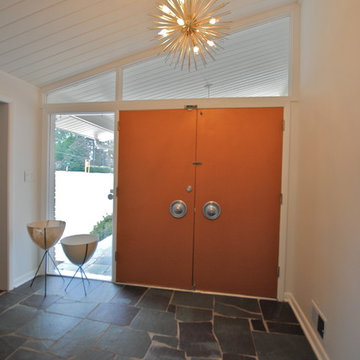
If you are familiar with our work, at Berry Design Build, you know that to us each project is more than just sticks and mortar. Each home, each client, each family we have the privilege to work with becomes part of our team. We believe in the value of excellence, the importance of commitment, and the significance of delivery. This renovation, along with many, is very close to our hearts because it’s one of the few instances where we get to exercise more than just the Design Build division of our company. This particular client had been working with Berry for many years to find that lifetime home. Through many viewings, agent caravans, and lots of offers later she found a house worth calling home. Although not perfectly to her personality (really what home is until you make it yours) she asked our Design Build division to come in and renovate some areas: including the kitchen, hall bathroom, master bathroom, and most other areas of the house; i.e. paint, hardwoods, and lighting. Each project comes with its challenges, but we were able to combine her love of mid-century modern furnishings with the character of the already existing 1962 ranch.
Photos by Nicole Cosentino
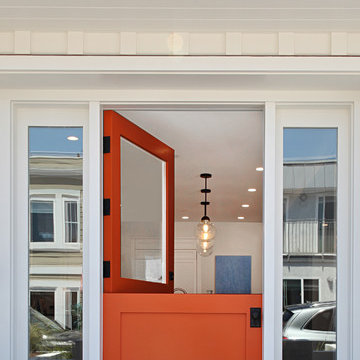
Mittelgroße Maritime Haustür mit weißer Wandfarbe, Betonboden, Klöntür, oranger Haustür und grauem Boden in Orange County
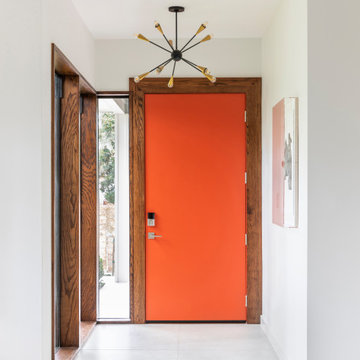
2019 Addition/Remodel by Steven Allen Designs, LLC - Featuring Clean Subtle lines + 42" Front Door + 48" Italian Tiles + Quartz Countertops + Custom Shaker Cabinets + Oak Slat Wall and Trim Accents + Design Fixtures + Artistic Tiles + Wild Wallpaper + Top of Line Appliances

A happy front door will bring a smile to anyone's face. It's your first impression of what's inside, so don't be shy.
And don't be two faced! Take the color to both the outside and inside so that the happiness permeates...spread the love! We salvaged the original coke bottle glass window and had it sandwiched between two tempered pieced of clear glass for energy efficiency and safety. And here is where you're first introduced to the unique flooring transitions of porcelain tile and cork - seamlessly coming together without the need for those pesky transition strips. The installers thought we had gone a little mad, but the end product proved otherwise. You know as soon as you walk in the door, you're in for some eye candy!

Photo by John Merkl
Mittelgroße Mediterrane Haustür mit weißer Wandfarbe, braunem Holzboden, Einzeltür, oranger Haustür und braunem Boden in San Francisco
Mittelgroße Mediterrane Haustür mit weißer Wandfarbe, braunem Holzboden, Einzeltür, oranger Haustür und braunem Boden in San Francisco
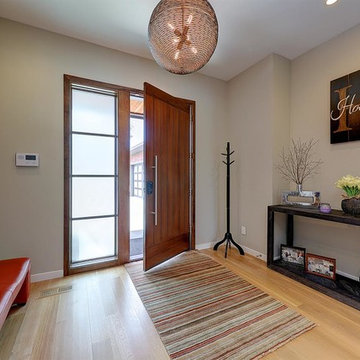
Mittelgroße Moderne Haustür mit grauer Wandfarbe, hellem Holzboden, Drehtür, oranger Haustür und beigem Boden in Portland

This front entry door is 48" wide and features a 36" tall Stainless Steel Handle. It is a 3 lite door with white laminated glass, while the sidelite is done in clear glass. It is painted in a burnt orange color on the outside, while the interior is painted black.
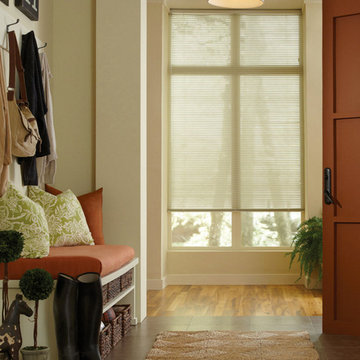
Mittelgroßer Klassischer Eingang mit Stauraum, beiger Wandfarbe, Keramikboden, Einzeltür und oranger Haustür in Portland
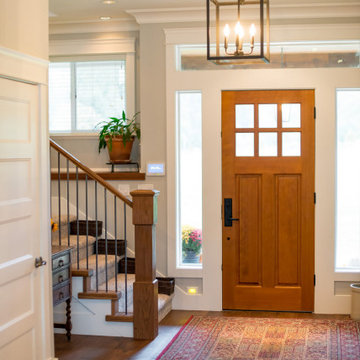
Mittelgroßes Landhaus Foyer mit beiger Wandfarbe, dunklem Holzboden, Einzeltür, oranger Haustür, braunem Boden und Holzdielenwänden in Vancouver
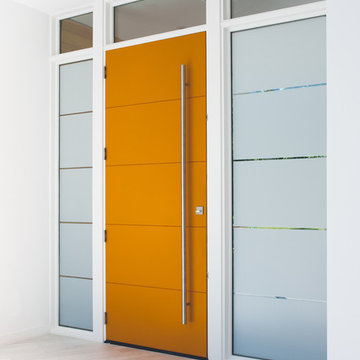
Mittelgroße Moderne Haustür mit weißer Wandfarbe, hellem Holzboden, Einzeltür, oranger Haustür und grauem Boden in Dallas

The front entry is opened up and unique storage cabinetry is added to handle clothing, shoes and pantry storage for the kitchen. Design and construction by Meadowlark Design + Build in Ann Arbor, Michigan. Professional photography by Sean Carter.
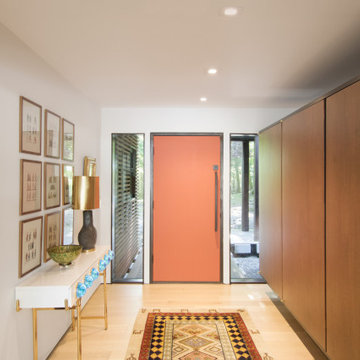
The formal foyer, entered from the covered walkway, is geared towards guests. The built-ins here were the only ones in the home viable for salvage, and were retained from the original design.
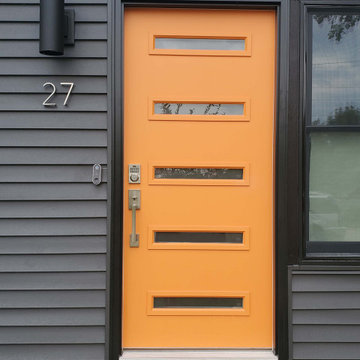
Bright, bold, and beautiful, this eye-catching door adds additional appeal to a freshly resided Mid-Century Home.
Door: Cambridge Smooth Steel style 842
Glass: Clear
Finish: Flower Power
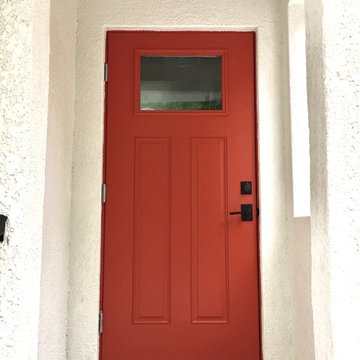
Color makes a difference!
Photo - Ricky Perrone
Mittelgroßer Klassischer Eingang mit weißer Wandfarbe, Einzeltür und oranger Haustür in Tampa
Mittelgroßer Klassischer Eingang mit weißer Wandfarbe, Einzeltür und oranger Haustür in Tampa
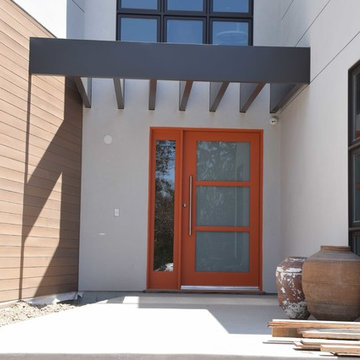
This front entry door is 48" wide and features a 36" tall Stainless Steel Handle. It is a 3 lite door with white laminated glass, while the sidelite is done in clear glass. It is painted in a burnt orange color on the outside, while the interior is painted black.
Mittelgroßer Eingang mit oranger Haustür Ideen und Design
1