Mittelgroßer Eingang mit vertäfelten Wänden Ideen und Design
Sortieren nach:Heute beliebt
1 – 20 von 361 Fotos

Mittelgroßer Klassischer Eingang mit Korridor, beiger Wandfarbe, hellem Holzboden, Einzeltür, beigem Boden und vertäfelten Wänden in San Francisco

Au sortir de la pandémie, de nombreuses surfaces commerciales se sont retrouvées désaffectées de leurs fonctions et occupants.
C’est ainsi que ce local à usage de bureaux fut acquis par les propriétaires dans le but de le convertir en appartement destiné à la location hôtelière.
Deux mots d’ordre pour cette transformation complète : élégance et raffinement, le tout en intégrant deux chambres et deux salles d’eau dans cet espace de forme carrée, dont seul un mur comportait des fenêtres.
Le travail du plan et de l’optimisation spatiale furent cruciaux dans cette rénovation, où les courbes ont naturellement pris place dans la forme des espaces et des agencements afin de fluidifier les circulations.
Moulures, parquet en Point de Hongrie et pierres naturelles se sont associées à la menuiserie et tapisserie sur mesure afin de créer un écrin fonctionnel et sophistiqué, où les lignes tantôt convexes, tantôt concaves, distribuent un appartement de trois pièces haut de gamme.

Mittelgroßer Klassischer Eingang mit Korridor, grauer Wandfarbe, Laminat, Einzeltür, blauer Haustür, beigem Boden und vertäfelten Wänden in Vancouver

Mittelgroßes Klassisches Foyer mit weißer Wandfarbe, Marmorboden, Doppeltür, dunkler Holzhaustür, schwarzem Boden und vertäfelten Wänden in Chicago

Gorgeous townhouse with stylish black windows, 10 ft. ceilings on the first floor, first-floor guest suite with full bath and 2-car dedicated parking off the alley. Dining area with wainscoting opens into kitchen featuring large, quartz island, soft-close cabinets and stainless steel appliances. Uniquely-located, white, porcelain farmhouse sink overlooks the family room, so you can converse while you clean up! Spacious family room sports linear, contemporary fireplace, built-in bookcases and upgraded wall trim. Drop zone at rear door (with keyless entry) leads out to stamped, concrete patio. Upstairs features 9 ft. ceilings, hall utility room set up for side-by-side washer and dryer, two, large secondary bedrooms with oversized closets and dual sinks in shared full bath. Owner’s suite, with crisp, white wainscoting, has three, oversized windows and two walk-in closets. Owner’s bath has double vanity and large walk-in shower with dual showerheads and floor-to-ceiling glass panel. Home also features attic storage and tankless water heater, as well as abundant recessed lighting and contemporary fixtures throughout.

Isle of Wight interior designers, Hampton style, coastal property full refurbishment project.
www.wooldridgeinteriors.co.uk
Mittelgroßer Maritimer Eingang mit Korridor, grauer Wandfarbe, Laminat, Einzeltür, grauer Haustür, grauem Boden und vertäfelten Wänden in Hampshire
Mittelgroßer Maritimer Eingang mit Korridor, grauer Wandfarbe, Laminat, Einzeltür, grauer Haustür, grauem Boden und vertäfelten Wänden in Hampshire
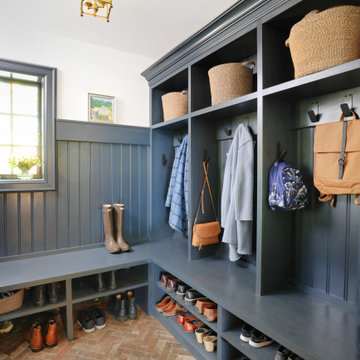
This home underwent significant floorplan changes to create spaces that are better aligned with modern living. For example, removing the back staircase allows for a spacious mudroom with a rustic floor.
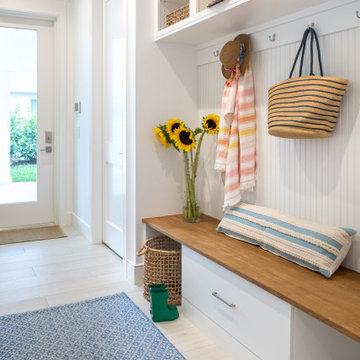
Mittelgroßer Maritimer Eingang mit Stauraum, weißer Wandfarbe, Keramikboden, Einzeltür, weißer Haustür, weißem Boden und vertäfelten Wänden in Miami
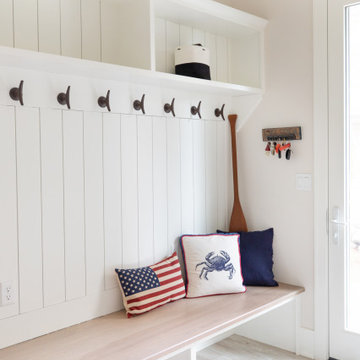
www.lowellcustomhomes.com - Lake Geneva, WI,
Mittelgroßer Maritimer Eingang mit Stauraum, beiger Wandfarbe, braunem Holzboden, Einzeltür, weißer Haustür und vertäfelten Wänden in Milwaukee
Mittelgroßer Maritimer Eingang mit Stauraum, beiger Wandfarbe, braunem Holzboden, Einzeltür, weißer Haustür und vertäfelten Wänden in Milwaukee

Mittelgroßes Modernes Foyer mit weißer Wandfarbe, Porzellan-Bodenfliesen, Einzeltür, weißer Haustür, weißem Boden, Holzdielendecke und vertäfelten Wänden in Bangalore

This beautiful 2-story entry has a honed marble floor and custom wainscoting on walls and ceiling
Mittelgroßes Modernes Foyer mit weißer Wandfarbe, Marmorboden, grauem Boden, Holzdecke und vertäfelten Wänden in Detroit
Mittelgroßes Modernes Foyer mit weißer Wandfarbe, Marmorboden, grauem Boden, Holzdecke und vertäfelten Wänden in Detroit
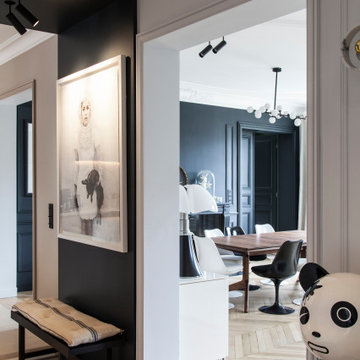
Photo : BCDF Studio
Mittelgroßes Modernes Foyer mit weißer Wandfarbe, braunem Holzboden, Doppeltür, weißer Haustür, braunem Boden und vertäfelten Wänden in Paris
Mittelgroßes Modernes Foyer mit weißer Wandfarbe, braunem Holzboden, Doppeltür, weißer Haustür, braunem Boden und vertäfelten Wänden in Paris

Enter into this light filled foyer complete with beautiful marble floors, rich wood staicase and beatiful moldings throughout
Mittelgroßes Klassisches Foyer mit weißer Wandfarbe, Marmorboden, Einzeltür, schwarzer Haustür, weißem Boden, gewölbter Decke und vertäfelten Wänden in New York
Mittelgroßes Klassisches Foyer mit weißer Wandfarbe, Marmorboden, Einzeltür, schwarzer Haustür, weißem Boden, gewölbter Decke und vertäfelten Wänden in New York
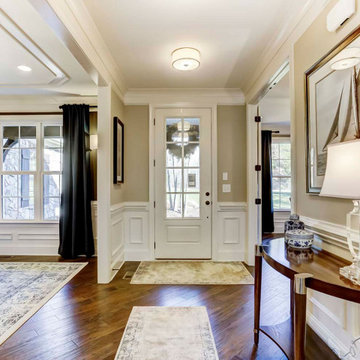
An airy entryway in Charlotte with medium-colored hardwood floors, white wainscoting, beige paint, and white crown molding.
Mittelgroßes Foyer mit beiger Wandfarbe, braunem Holzboden, Einzeltür, weißer Haustür und vertäfelten Wänden in Charlotte
Mittelgroßes Foyer mit beiger Wandfarbe, braunem Holzboden, Einzeltür, weißer Haustür und vertäfelten Wänden in Charlotte

Mittelgroßes Modernes Foyer mit blauer Wandfarbe, Keramikboden, Doppeltür, blauer Haustür, blauem Boden und vertäfelten Wänden in Paris
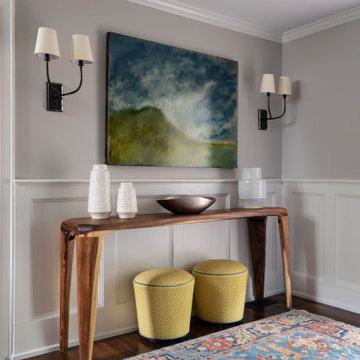
We brightened this foyer with custom wainscoting and added a rich brown paint to provide warmth and a cozy feel.
Mittelgroßes Eklektisches Foyer mit dunklem Holzboden, Einzeltür und vertäfelten Wänden in Philadelphia
Mittelgroßes Eklektisches Foyer mit dunklem Holzboden, Einzeltür und vertäfelten Wänden in Philadelphia
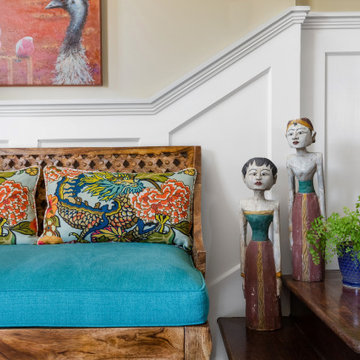
Bohemian-style foyer in Craftsman home
Mittelgroßes Eklektisches Foyer mit gelber Wandfarbe, Kalkstein, Einzeltür, weißer Haustür, gelbem Boden und vertäfelten Wänden in Seattle
Mittelgroßes Eklektisches Foyer mit gelber Wandfarbe, Kalkstein, Einzeltür, weißer Haustür, gelbem Boden und vertäfelten Wänden in Seattle
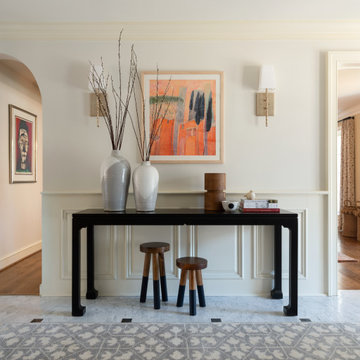
This traditional home in Villanova features Carrera marble and wood accents throughout, giving it a classic European feel. We completely renovated this house, updating the exterior, five bathrooms, kitchen, foyer, and great room. We really enjoyed creating a wine and cellar and building a separate home office, in-law apartment, and pool house.
Rudloff Custom Builders has won Best of Houzz for Customer Service in 2014, 2015 2016, 2017 and 2019. We also were voted Best of Design in 2016, 2017, 2018, 2019 which only 2% of professionals receive. Rudloff Custom Builders has been featured on Houzz in their Kitchen of the Week, What to Know About Using Reclaimed Wood in the Kitchen as well as included in their Bathroom WorkBook article. We are a full service, certified remodeling company that covers all of the Philadelphia suburban area. This business, like most others, developed from a friendship of young entrepreneurs who wanted to make a difference in their clients’ lives, one household at a time. This relationship between partners is much more than a friendship. Edward and Stephen Rudloff are brothers who have renovated and built custom homes together paying close attention to detail. They are carpenters by trade and understand concept and execution. Rudloff Custom Builders will provide services for you with the highest level of professionalism, quality, detail, punctuality and craftsmanship, every step of the way along our journey together.
Specializing in residential construction allows us to connect with our clients early in the design phase to ensure that every detail is captured as you imagined. One stop shopping is essentially what you will receive with Rudloff Custom Builders from design of your project to the construction of your dreams, executed by on-site project managers and skilled craftsmen. Our concept: envision our client’s ideas and make them a reality. Our mission: CREATING LIFETIME RELATIONSHIPS BUILT ON TRUST AND INTEGRITY.
Photo Credit: Jon Friedrich Photography
Design Credit: PS & Daughters
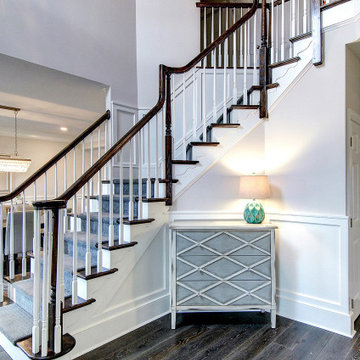
Mittelgroßes Klassisches Foyer mit grauer Wandfarbe, dunklem Holzboden, Einzeltür, weißer Haustür, braunem Boden und vertäfelten Wänden in Philadelphia
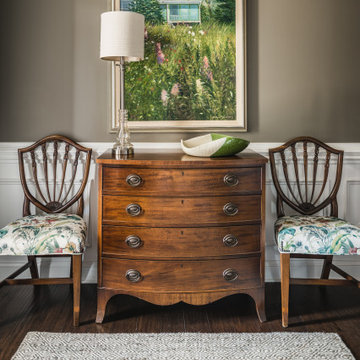
The antique chairs in the front entry hall were reupholstered with a fun, bright fabric that pulled color inspiration from the original painting above the antique chest. Pieces collected by the home owner with special sentimental value were updated and refreshed. The natural fiber rug provides a touch of rustic charm and texture to the more formal pieces.
Mittelgroßer Eingang mit vertäfelten Wänden Ideen und Design
1