Mittelgroßer Eingang mit Ziegelwänden Ideen und Design
Suche verfeinern:
Budget
Sortieren nach:Heute beliebt
1 – 20 von 178 Fotos
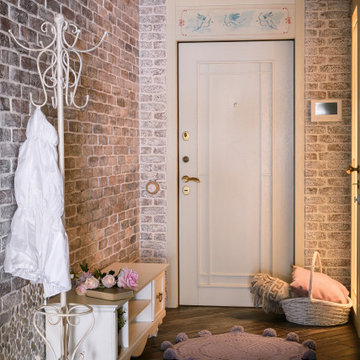
Mittelgroßer Shabby-Look Eingang mit Korridor, brauner Wandfarbe, Einzeltür, weißer Haustür, braunem Boden und Ziegelwänden in Novosibirsk

Mittelgroßer Moderner Eingang mit Korridor, schwarzer Wandfarbe, Einzeltür, gelber Haustür, grauem Boden und Ziegelwänden in Jekaterinburg

Recuperamos algunas paredes de ladrillo. Nos dan textura a zonas de paso y también nos ayudan a controlar los niveles de humedad y, por tanto, un mayor confort climático.
Creamos una amplia zona de almacenaje en la entrada integrando la puerta corredera del salón y las instalaciones generales de la vivienda.

‘Oh What A Ceiling!’ ingeniously transformed a tired mid-century brick veneer house into a suburban oasis for a multigenerational family. Our clients, Gabby and Peter, came to us with a desire to reimagine their ageing home such that it could better cater to their modern lifestyles, accommodate those of their adult children and grandchildren, and provide a more intimate and meaningful connection with their garden. The renovation would reinvigorate their home and allow them to re-engage with their passions for cooking and sewing, and explore their skills in the garden and workshop.

A textural pendant light- Random light by Moooi- illunminates the double height entry space while adding visual interest and translucency so that the large fixture doesn't impede views from the upstairs landing

Mittelgroßes Maritimes Foyer mit beiger Wandfarbe, Keramikboden, Einzeltür, hellbrauner Holzhaustür, beigem Boden, Kassettendecke und Ziegelwänden in Tampa

Working close with a client who wanted to increase his entrance to a modern home, with creating a new ground floor w/c area and cupboard for coats etc. it was important for the client to have the bricks matching as close as possible. Before this project was completed he instructed us to re design his driveway and complete this in a charcoal and red block paving. We also moved on to complete his garden work in a natural slate and re decorate his home ground floor and install new white pvcu french doors
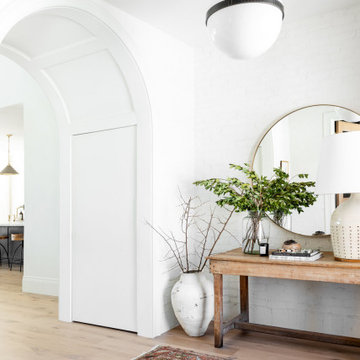
Front Entry Way featuring Painted brick wall, wood floors, and elegant lighting.
Mittelgroßer Klassischer Eingang mit Korridor, weißer Wandfarbe, Einzeltür, schwarzer Haustür und Ziegelwänden in Salt Lake City
Mittelgroßer Klassischer Eingang mit Korridor, weißer Wandfarbe, Einzeltür, schwarzer Haustür und Ziegelwänden in Salt Lake City

Facing the carport, this entrance provides a substantial boundary to the exterior world without completely closing off one's range of view. The continuation of the Limestone walls and Hemlock ceiling serves an inviting transition between the spaces.
Custom windows, doors, and hardware designed and furnished by Thermally Broken Steel USA.
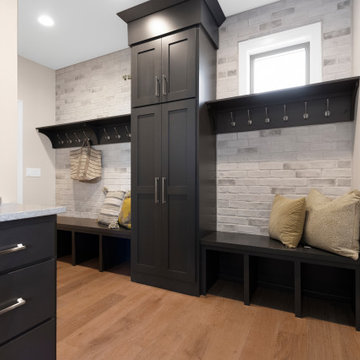
Mittelgroßer Moderner Eingang mit Stauraum, grauer Wandfarbe, hellem Holzboden, braunem Boden und Ziegelwänden in Sonstige
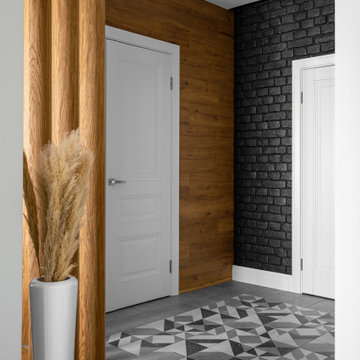
Прихожая
Mittelgroße Moderne Haustür mit schwarzer Wandfarbe, Porzellan-Bodenfliesen, Einzeltür, weißer Haustür, grauem Boden und Ziegelwänden in Sankt Petersburg
Mittelgroße Moderne Haustür mit schwarzer Wandfarbe, Porzellan-Bodenfliesen, Einzeltür, weißer Haustür, grauem Boden und Ziegelwänden in Sankt Petersburg
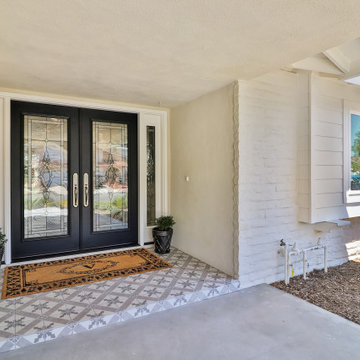
Mittelgroße Klassische Haustür mit beiger Wandfarbe, Keramikboden, Doppeltür, schwarzer Haustür, grauem Boden und Ziegelwänden in Los Angeles

The best features of this loft were formerly obscured by its worst. While the apartment has a rich history—it’s located in a former bike factory, it lacked a cohesive floor plan that allowed any substantive living space.
A retired teacher rented out the loft for 10 years before an unexpected fire in a lower apartment necessitated a full building overhaul. He jumped at the chance to renovate the apartment and asked InSitu to design a remodel to improve how it functioned and elevate the interior. We created a plan that reorganizes the kitchen and dining spaces, integrates abundant storage, and weaves in an understated material palette that better highlights the space’s cool industrial character.
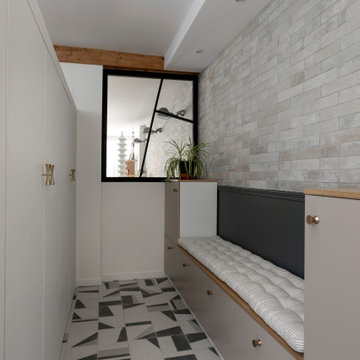
L'entrée avec son banc, les rangements bas / muraux et son grand placard. La verrière a été fabriqué avec une ossature en bois peint.
Mittelgroßes Industrial Foyer mit grauer Wandfarbe, Terrakottaboden, Einzeltür, weißer Haustür, grauem Boden und Ziegelwänden in Paris
Mittelgroßes Industrial Foyer mit grauer Wandfarbe, Terrakottaboden, Einzeltür, weißer Haustür, grauem Boden und Ziegelwänden in Paris
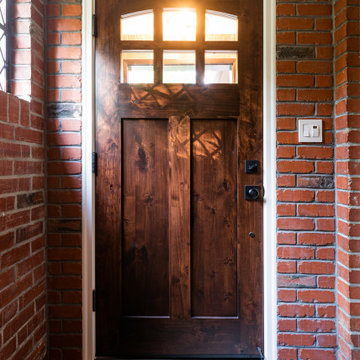
Mittelgroße Klassische Haustür mit roter Wandfarbe, Keramikboden, Einzeltür, dunkler Holzhaustür, grauem Boden und Ziegelwänden in Sacramento
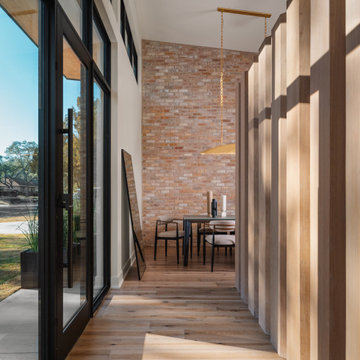
Mittelgroße Retro Haustür mit weißer Wandfarbe, hellem Holzboden, Einzeltür, Haustür aus Glas und Ziegelwänden in Austin
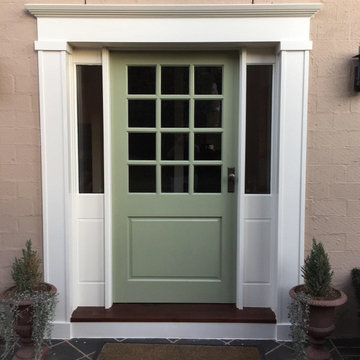
Mittelgroße Klassische Haustür mit beiger Wandfarbe, Keramikboden, Einzeltür, grüner Haustür, grauem Boden und Ziegelwänden in Canberra - Queanbeyan
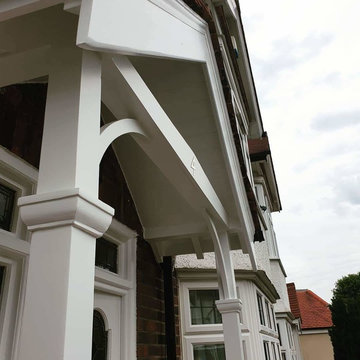
Fully woodwork sanding work to the damaged wood - repair and make it better with epoxy resin and specialist painting coating.
All woodwork was painted with primer, and decorated in 3 solid white gloss topcoats.
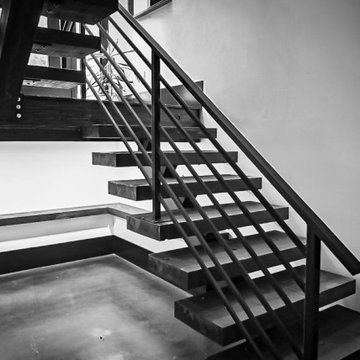
Mudroom Brick details
Mittelgroßes Industrial Foyer mit Betonboden und Ziegelwänden in Sonstige
Mittelgroßes Industrial Foyer mit Betonboden und Ziegelwänden in Sonstige
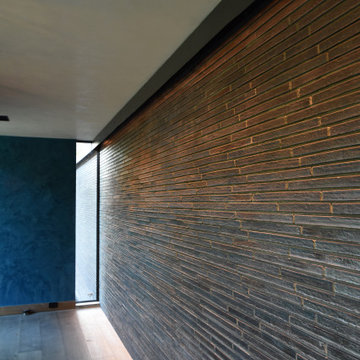
Mittelgroßes Modernes Foyer mit schwarzer Wandfarbe, hellem Holzboden, Einzeltür, schwarzer Haustür, braunem Boden, eingelassener Decke und Ziegelwänden in Houston
Mittelgroßer Eingang mit Ziegelwänden Ideen und Design
1