Mittelgroßer Fitnessraum Ideen und Design
Suche verfeinern:
Budget
Sortieren nach:Heute beliebt
121 – 140 von 2.544 Fotos
1 von 2
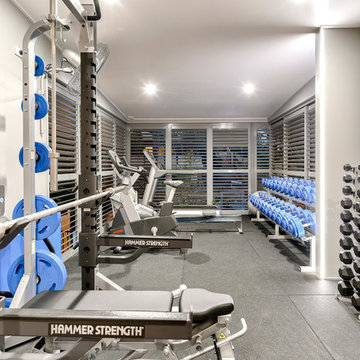
Multifunktionaler, Mittelgroßer Industrial Fitnessraum mit weißer Wandfarbe in Tampa
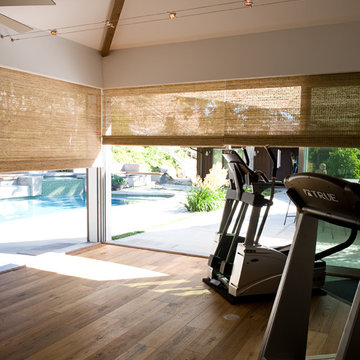
Mittelgroßer Klassischer Kraftraum mit weißer Wandfarbe und braunem Holzboden in Los Angeles

In this large exercise room, it was necessary to display all the varied sports memorabilia properly so as to reflect our client's rich past in golfing and in baseball. Using our broad experience in vertical surface art & artifacts installations, therefore, we designed the positioning based on importance, theme, size and aesthetic appeal. Even the small lumbar pillow and lampshade were custom-made with a fabric from Brunschwig & Fils depicting a golf theme. The moving of our clients' entire exercise room equipment from their previous home, is part of our full moving services, from the most delicate items to pianos to the entire content of homes.
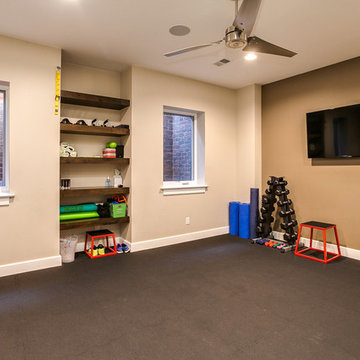
This client wanted to have their kitchen as their centerpiece for their house. As such, I designed this kitchen to have a dark walnut natural wood finish with timeless white kitchen island combined with metal appliances.
The entire home boasts an open, minimalistic, elegant, classy, and functional design, with the living room showcasing a unique vein cut silver travertine stone showcased on the fireplace. Warm colors were used throughout in order to make the home inviting in a family-friendly setting.
Project designed by Denver, Colorado interior designer Margarita Bravo. She serves Denver as well as surrounding areas such as Cherry Hills Village, Englewood, Greenwood Village, and Bow Mar.
For more about MARGARITA BRAVO, click here: https://www.margaritabravo.com/
To learn more about this project, click here: https://www.margaritabravo.com/portfolio/observatory-park/
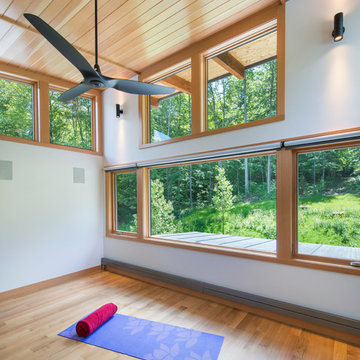
This house is discreetly tucked into its wooded site in the Mad River Valley near the Sugarbush Resort in Vermont. The soaring roof lines complement the slope of the land and open up views though large windows to a meadow planted with native wildflowers. The house was built with natural materials of cedar shingles, fir beams and native stone walls. These materials are complemented with innovative touches including concrete floors, composite exterior wall panels and exposed steel beams. The home is passively heated by the sun, aided by triple pane windows and super-insulated walls.
Photo by: Nat Rea Photography
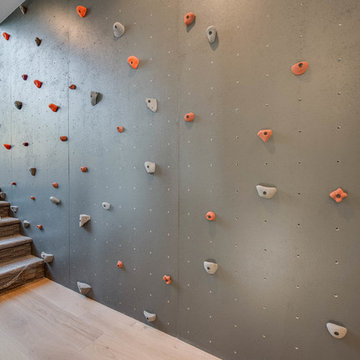
Bouldering Wall
Mittelgroßer Moderner Fitnessraum mit Kletterwand, grauer Wandfarbe und hellem Holzboden in Salt Lake City
Mittelgroßer Moderner Fitnessraum mit Kletterwand, grauer Wandfarbe und hellem Holzboden in Salt Lake City
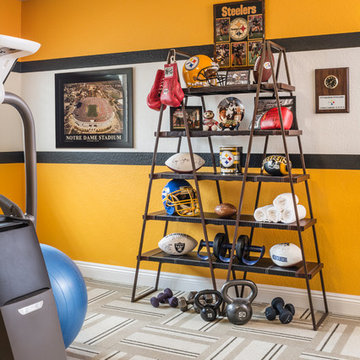
The ladder shelf highlights sports memorabilia and hand weights in this man cave. Plaques and treasured photos hang on the Steeler wall. Interface carpet tiles cusion the floor yet are durable for the home gym.
Photography - Grey Crawford
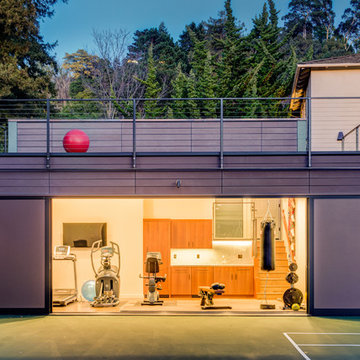
Treve Johnson, Photography
Studio Bergtraun, Architect
Shaddle Construction
Multifunktionaler, Mittelgroßer Moderner Fitnessraum mit weißer Wandfarbe in San Francisco
Multifunktionaler, Mittelgroßer Moderner Fitnessraum mit weißer Wandfarbe in San Francisco
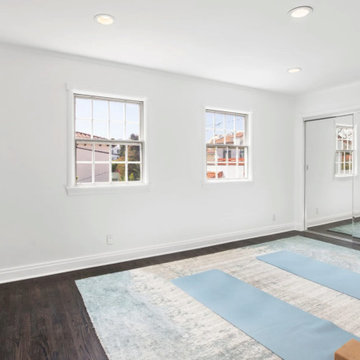
Our favorite part of this room is the mirrored door and soft rug with soothing,
Earthy colors. Put down a rug and two yoga mats for an easy way to convert an used room into a yoga or exercise space.
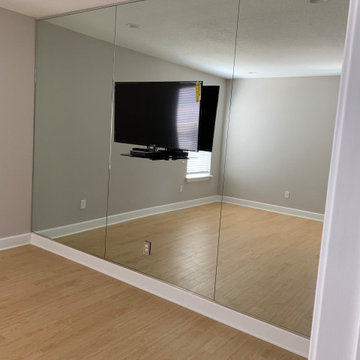
Custom gym floor and custom mirrors for home gym
Mittelgroßer Moderner Kraftraum in Tampa
Mittelgroßer Moderner Kraftraum in Tampa
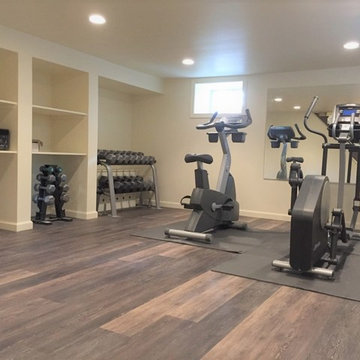
Minimalistic, private basement gym.
This space's challenge was the low clearance and tiny windows. Light walls are perfect for spaces with little natural sun light. Having a large mirror adds a sense of depth to compensate for tight feel of low ceilings. Built-in shelving provides for the clean, organized, minimalistic look. This is a nice simple space with great utility.
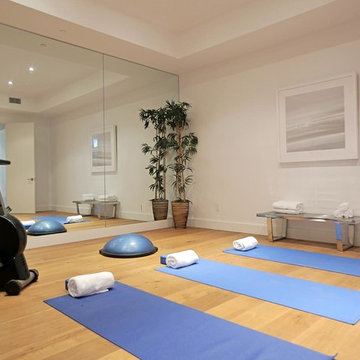
Architect: Nadav Rokach
Interior Design: Eliana Rokach
Contractor: Building Solutions and Design, Inc
Staging: Rachel Leigh Ward/ Meredit Baer
Mittelgroßer Moderner Yogaraum mit weißer Wandfarbe und braunem Holzboden in Los Angeles
Mittelgroßer Moderner Yogaraum mit weißer Wandfarbe und braunem Holzboden in Los Angeles
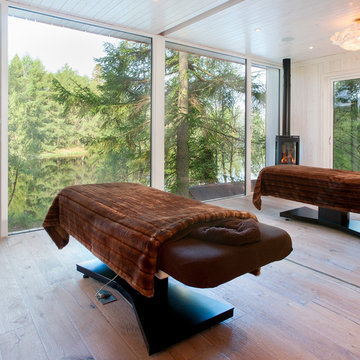
Ben Barden
Mittelgroßer Moderner Fitnessraum mit hellem Holzboden und braunem Boden in Sonstige
Mittelgroßer Moderner Fitnessraum mit hellem Holzboden und braunem Boden in Sonstige

Mittelgroßer Maritimer Kraftraum mit weißer Wandfarbe, braunem Holzboden und braunem Boden in San Diego
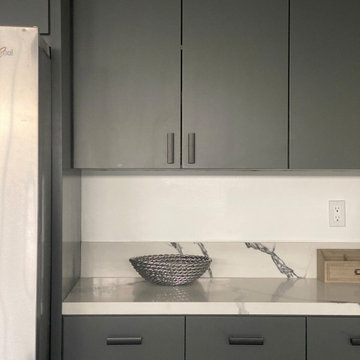
Grey vinyl floors, dark green cabinets, Quartz countertop, black hardware.
Black dutch door, garage door with extra insultation.
Multifunktionaler, Mittelgroßer Moderner Fitnessraum mit weißer Wandfarbe, Vinylboden und grauem Boden in Los Angeles
Multifunktionaler, Mittelgroßer Moderner Fitnessraum mit weißer Wandfarbe, Vinylboden und grauem Boden in Los Angeles
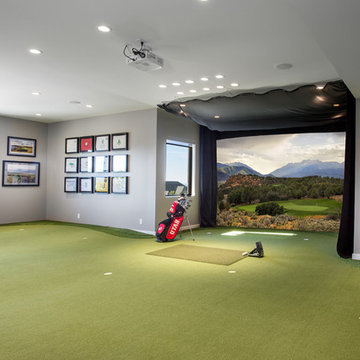
Multifunktionaler, Mittelgroßer Moderner Fitnessraum mit grauer Wandfarbe und grünem Boden in Salt Lake City
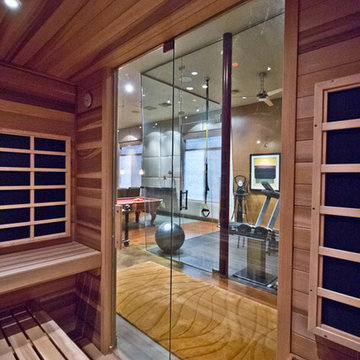
Multifunktionaler, Mittelgroßer Klassischer Fitnessraum mit beiger Wandfarbe und hellem Holzboden in Phoenix
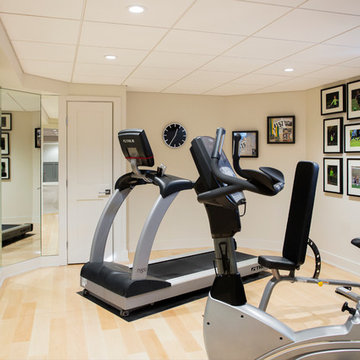
Mittelgroßer Klassischer Kraftraum mit beiger Wandfarbe, hellem Holzboden und gelbem Boden in Boston
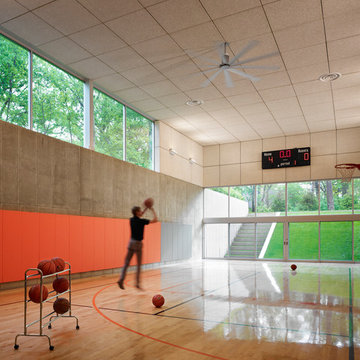
© Hedrich Blessing
Mittelgroßer Moderner Fitnessraum mit Indoor-Sportplatz, hellem Holzboden und beiger Wandfarbe in Los Angeles
Mittelgroßer Moderner Fitnessraum mit Indoor-Sportplatz, hellem Holzboden und beiger Wandfarbe in Los Angeles
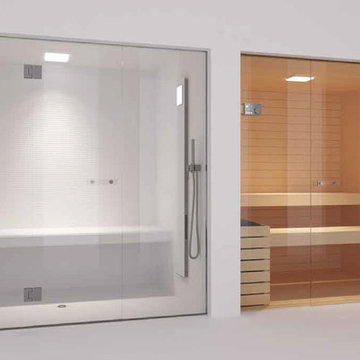
We have been asked to consult to provide an alternative to a modular design. We personally prefer completely bespoke steam and saunas so that we can control all aspects of the design and finish.
Mittelgroßer Fitnessraum Ideen und Design
7