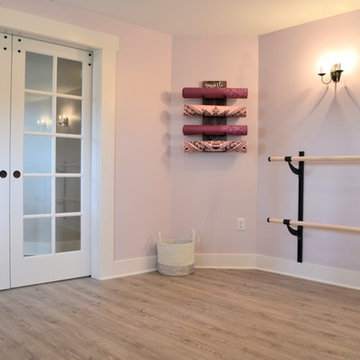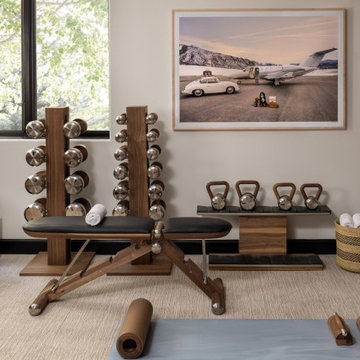Mittelgroßer Fitnessraum Ideen und Design
Suche verfeinern:
Budget
Sortieren nach:Heute beliebt
121 – 140 von 2.543 Fotos
1 von 2
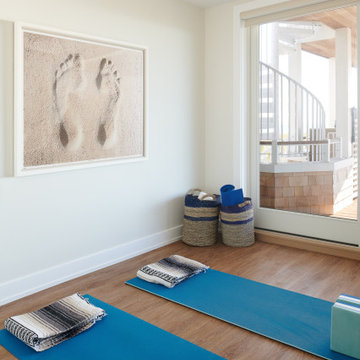
Lisa Russman Photography
Mittelgroßer Maritimer Yogaraum mit weißer Wandfarbe, Laminat und braunem Boden in New York
Mittelgroßer Maritimer Yogaraum mit weißer Wandfarbe, Laminat und braunem Boden in New York

Our Austin studio gave this new build home a serene feel with earthy materials, cool blues, pops of color, and textural elements.
---
Project designed by Sara Barney’s Austin interior design studio BANDD DESIGN. They serve the entire Austin area and its surrounding towns, with an emphasis on Round Rock, Lake Travis, West Lake Hills, and Tarrytown.
For more about BANDD DESIGN, click here: https://bandddesign.com/
To learn more about this project, click here:
https://bandddesign.com/natural-modern-new-build-austin-home/
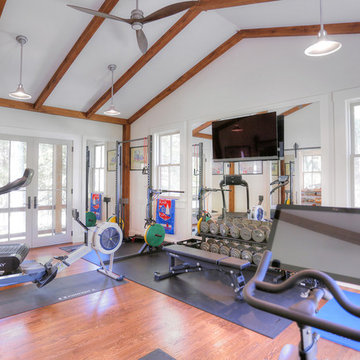
Multifunktionaler, Mittelgroßer Landhausstil Fitnessraum mit weißer Wandfarbe in Bridgeport
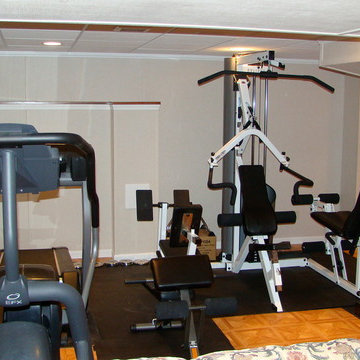
Mittelgroßer Klassischer Kraftraum mit beiger Wandfarbe und hellem Holzboden in New York
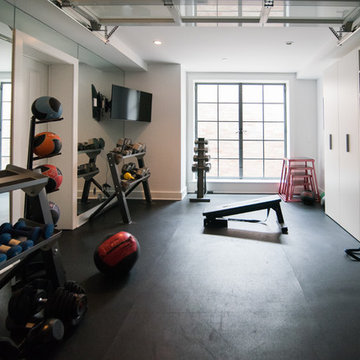
Multifunktionaler, Mittelgroßer Klassischer Fitnessraum mit weißer Wandfarbe und schwarzem Boden in Los Angeles
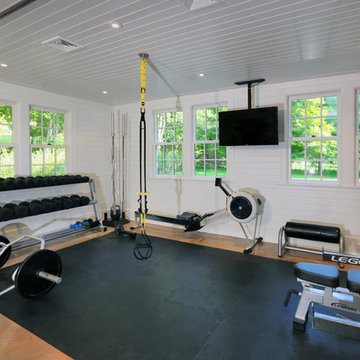
Barry A. Hyman
Mittelgroßer Klassischer Fitnessraum mit weißer Wandfarbe und Betonboden in New York
Mittelgroßer Klassischer Fitnessraum mit weißer Wandfarbe und Betonboden in New York
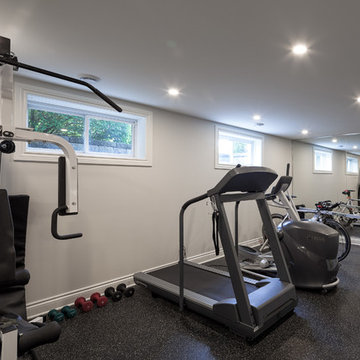
Bright and inviting basement fitness room.
Mittelgroßer Moderner Kraftraum mit beiger Wandfarbe in Ottawa
Mittelgroßer Moderner Kraftraum mit beiger Wandfarbe in Ottawa
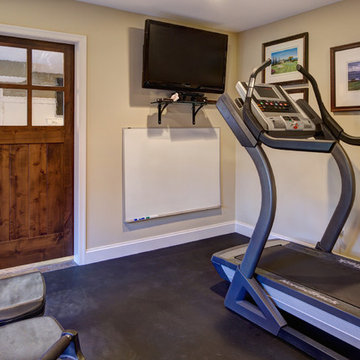
Chris Paulis Photography
Mittelgroßer Klassischer Kraftraum mit beiger Wandfarbe in Washington, D.C.
Mittelgroßer Klassischer Kraftraum mit beiger Wandfarbe in Washington, D.C.
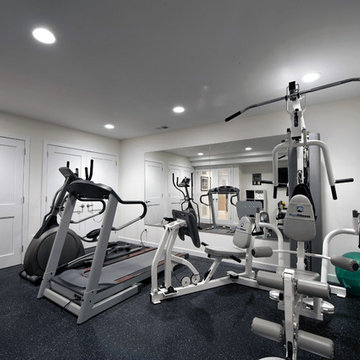
The workout room features plain walls and a rubber floor.
Multifunktionaler, Mittelgroßer Moderner Fitnessraum mit weißer Wandfarbe in Washington, D.C.
Multifunktionaler, Mittelgroßer Moderner Fitnessraum mit weißer Wandfarbe in Washington, D.C.
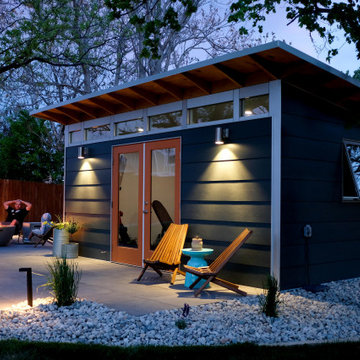
12x18 Signature Series Studio Shed
• Volcano Gray lap siding
• Yam doors
• Natural Eaves (no finish or paint)
• Lifestyle Interior Package
Multifunktionaler, Mittelgroßer Retro Fitnessraum mit weißer Wandfarbe und schwarzem Boden in Denver
Multifunktionaler, Mittelgroßer Retro Fitnessraum mit weißer Wandfarbe und schwarzem Boden in Denver
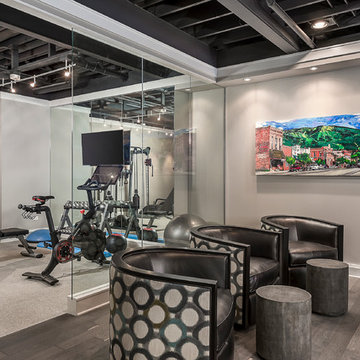
Marina Storm
Mittelgroßer Moderner Fitnessraum mit grauer Wandfarbe und grauem Boden in Chicago
Mittelgroßer Moderner Fitnessraum mit grauer Wandfarbe und grauem Boden in Chicago

This garage is transformed into a multi functional gym and utilities area.
The led profiles in the ceiling make this space really stand out and gives it that wow factor!
The mirrors on the wall are back lit in different shades of white, colour changing and dimmable. Colour changing for a fun effect and stylish when lit in a warm white.
It is key to add lighting into the space with the correct shade of white so the different lighting fixtures compliment each other.

This 4,500 sq ft basement in Long Island is high on luxe, style, and fun. It has a full gym, golf simulator, arcade room, home theater, bar, full bath, storage, and an entry mud area. The palette is tight with a wood tile pattern to define areas and keep the space integrated. We used an open floor plan but still kept each space defined. The golf simulator ceiling is deep blue to simulate the night sky. It works with the room/doors that are integrated into the paneling — on shiplap and blue. We also added lights on the shuffleboard and integrated inset gym mirrors into the shiplap. We integrated ductwork and HVAC into the columns and ceiling, a brass foot rail at the bar, and pop-up chargers and a USB in the theater and the bar. The center arm of the theater seats can be raised for cuddling. LED lights have been added to the stone at the threshold of the arcade, and the games in the arcade are turned on with a light switch.
---
Project designed by Long Island interior design studio Annette Jaffe Interiors. They serve Long Island including the Hamptons, as well as NYC, the tri-state area, and Boca Raton, FL.
For more about Annette Jaffe Interiors, click here:
https://annettejaffeinteriors.com/
To learn more about this project, click here:
https://annettejaffeinteriors.com/basement-entertainment-renovation-long-island/
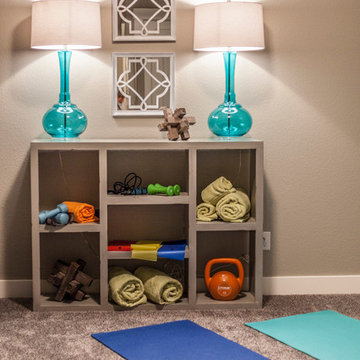
Mittelgroßer Klassischer Kraftraum mit beiger Wandfarbe und Teppichboden in Denver

Lower Level gym area features white oak walls, polished concrete floors, and large, black-framed windows - Scandinavian Modern Interior - Indianapolis, IN - Trader's Point - Architect: HAUS | Architecture For Modern Lifestyles - Construction Manager: WERK | Building Modern - Christopher Short + Paul Reynolds - Photo: HAUS | Architecture
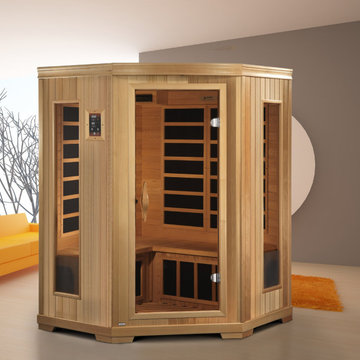
3 Person capacity
Exterior dimensions (WDH): 53.2" x 53.2" x 77" (roof overhang: add 3.6")
Interior dimensions (WDH): 49.3" x 49.3" x 69"
Radio w/CD and MP3 auxiliary connection
Interior and exterior LED control panel
Natural hemlock wood construction
Electrical service: 120V/20amp (consult a certified electrician)
Exterior Ambient Lighting
Clasp together assembly
10 Carbon Tech heaters
Tempered glass door
Interior reading/chromotherapy lighting system
Roof vent
Sauna weigh: 350 lbs.
Shipping weight: 485 lbs.
Ships in 3 boxes
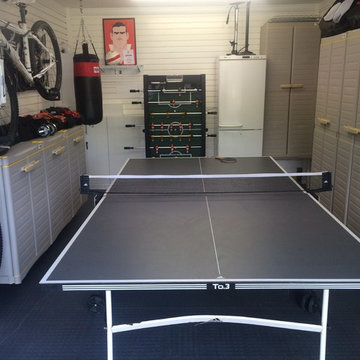
Garageflex
Not strictly a gym space but this customer was keen to make space in his garage for his table tennis table. So now the bikes are on the wall, storage cabinets have been installed and the table tennis table can take pride of place in the middle of the garage.

In transforming their Aspen retreat, our clients sought a departure from typical mountain decor. With an eclectic aesthetic, we lightened walls and refreshed furnishings, creating a stylish and cosmopolitan yet family-friendly and down-to-earth haven.
The gym area features wooden accents in equipment and a stylish accent wall, complemented by striking artwork, creating a harmonious blend of functionality and aesthetic appeal.
---Joe McGuire Design is an Aspen and Boulder interior design firm bringing a uniquely holistic approach to home interiors since 2005.
For more about Joe McGuire Design, see here: https://www.joemcguiredesign.com/
To learn more about this project, see here:
https://www.joemcguiredesign.com/earthy-mountain-modern
Mittelgroßer Fitnessraum Ideen und Design
7
