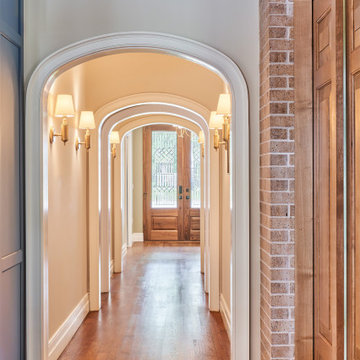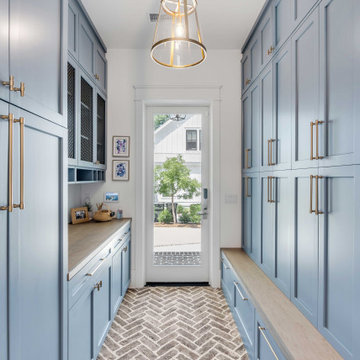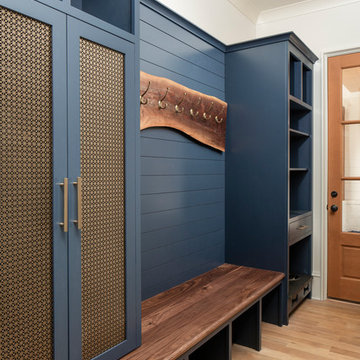Mittelgroßer Flur Ideen und Design
Suche verfeinern:
Budget
Sortieren nach:Heute beliebt
81 – 100 von 33.964 Fotos
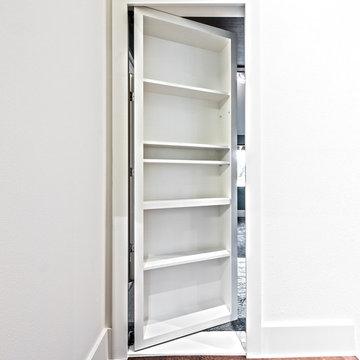
Mittelgroßer Moderner Flur mit weißer Wandfarbe, dunklem Holzboden und braunem Boden in Seattle
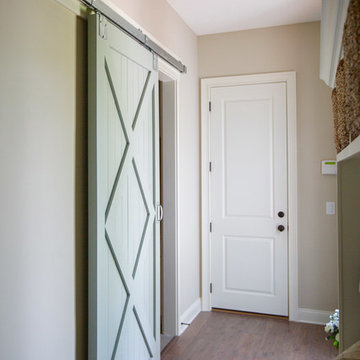
Mittelgroßer Rustikaler Flur mit beiger Wandfarbe, dunklem Holzboden und braunem Boden in Jacksonville
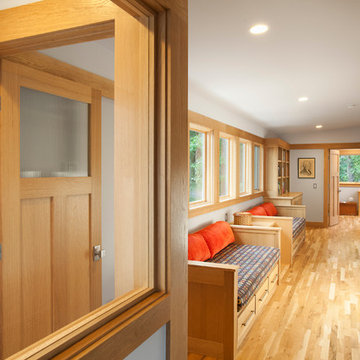
3,900 SF home that has achieved a LEED Silver certification. The house is sited on a wooded hill with southern exposure and consists of two 20’ x 84’ bars. The second floor is rotated 15 degrees beyond ninety to respond to site conditions and animate the plan. Materials include a standing seam galvalume roof, native stone, and rain screen cedar siding.
Feyerabend Photoartists
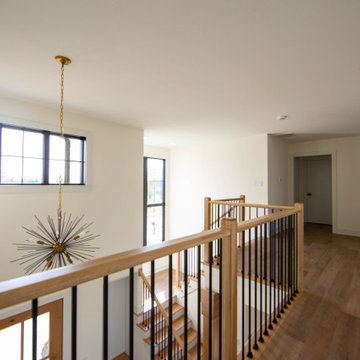
The foyer is highlighted by a sputnik chandelier which can also be seen from the loft above.
Mittelgroßer Klassischer Flur mit beiger Wandfarbe, Laminat und braunem Boden in Indianapolis
Mittelgroßer Klassischer Flur mit beiger Wandfarbe, Laminat und braunem Boden in Indianapolis

Mittelgroßer Moderner Flur mit beiger Wandfarbe, hellem Holzboden und beigem Boden in London
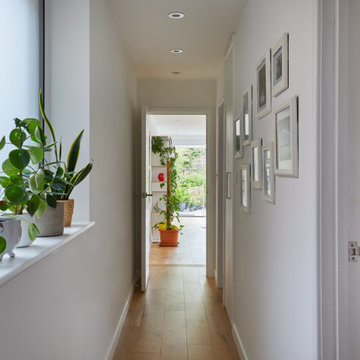
Mittelgroßer Moderner Flur mit weißer Wandfarbe, hellem Holzboden und braunem Boden in London

Коридор - Покраска стен краской с последующим покрытием лаком - квартира в ЖК ВТБ Арена Парк
Mittelgroßer Stilmix Schmaler Flur mit bunten Wänden, braunem Holzboden, braunem Boden, eingelassener Decke und vertäfelten Wänden in Moskau
Mittelgroßer Stilmix Schmaler Flur mit bunten Wänden, braunem Holzboden, braunem Boden, eingelassener Decke und vertäfelten Wänden in Moskau
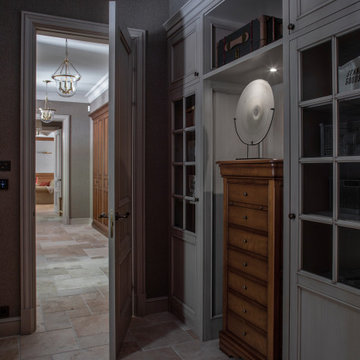
Авторы проекта: Павел Бурмакин, Екатерина Васильева.
Mittelgroßer Klassischer Flur in Moskau
Mittelgroßer Klassischer Flur in Moskau

Warm, light, and inviting with characteristic knot vinyl floors that bring a touch of wabi-sabi to every room. This rustic maple style is ideal for Japanese and Scandinavian-inspired spaces.

The pathways in your home deserve just as much attention as the rooms themselves. This bedroom hallway is a spine that connects the public spaces to the private areas. It was designed six-feet wide, so the artwork can be appreciated and not just passed by, and is enhanced with a commercial track lighting system integrated into its eight-foot ceiling. | Photography by Atlantic Archives
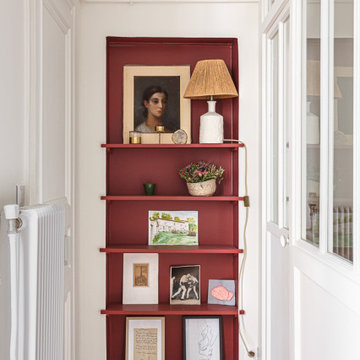
Le duplex du projet Nollet a charmé nos clients car, bien que désuet, il possédait un certain cachet. Ces derniers ont travaillé eux-mêmes sur le design pour révéler le potentiel de ce bien. Nos architectes les ont assistés sur tous les détails techniques de la conception et nos ouvriers ont exécuté les plans.
Malheureusement le projet est arrivé au moment de la crise du Covid-19. Mais grâce au process et à l’expérience de notre agence, nous avons pu animer les discussions via WhatsApp pour finaliser la conception. Puis lors du chantier, nos clients recevaient tous les 2 jours des photos pour suivre son avancée.
Nos experts ont mené à bien plusieurs menuiseries sur-mesure : telle l’imposante bibliothèque dans le salon, les longues étagères qui flottent au-dessus de la cuisine et les différents rangements que l’on trouve dans les niches et alcôves.
Les parquets ont été poncés, les murs repeints à coup de Farrow and Ball sur des tons verts et bleus. Le vert décliné en Ash Grey, qu’on retrouve dans la salle de bain aux allures de vestiaire de gymnase, la chambre parentale ou le Studio Green qui revêt la bibliothèque. Pour le bleu, on citera pour exemple le Black Blue de la cuisine ou encore le bleu de Nimes pour la chambre d’enfant.
Certaines cloisons ont été abattues comme celles qui enfermaient l’escalier. Ainsi cet escalier singulier semble être un élément à part entière de l’appartement, il peut recevoir toute la lumière et l’attention qu’il mérite !
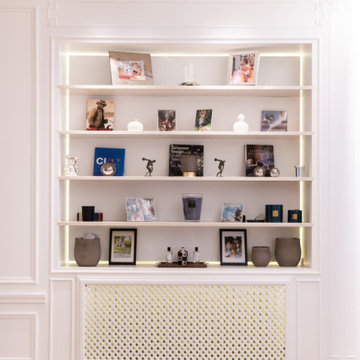
This project is the result of research and work lasting several months. This magnificent Haussmannian apartment will inspire you if you are looking for refined and original inspiration.
Here the lights are decorative objects in their own right. Sometimes they take the form of a cloud in the children's room, delicate bubbles in the parents' or floating halos in the living rooms.
The majestic kitchen completely hugs the long wall. It is a unique creation by eggersmann by Paul & Benjamin. A very important piece for the family, it has been designed both to allow them to meet and to welcome official invitations.
The master bathroom is a work of art. There is a minimalist Italian stone shower. Wood gives the room a chic side without being too conspicuous. It is the same wood used for the construction of boats: solid, noble and above all waterproof.

Mittelgroßer Klassischer Flur mit weißer Wandfarbe, hellem Holzboden und beigem Boden in Houston
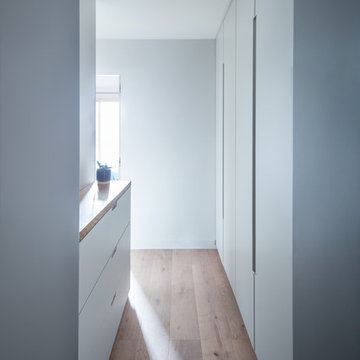
Philippe Billard
Mittelgroßer Nordischer Flur mit grauer Wandfarbe, braunem Holzboden und braunem Boden in Paris
Mittelgroßer Nordischer Flur mit grauer Wandfarbe, braunem Holzboden und braunem Boden in Paris
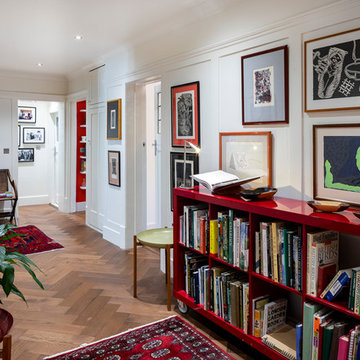
Hallway with bookcases and artwork.
Photo by Chris Snook
Mittelgroßer Eklektischer Flur mit weißer Wandfarbe, braunem Holzboden und braunem Boden in London
Mittelgroßer Eklektischer Flur mit weißer Wandfarbe, braunem Holzboden und braunem Boden in London
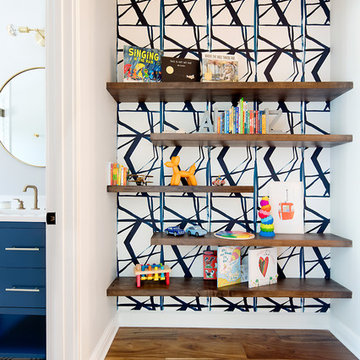
While the bathroom portion of this project has received press and accolades, the other aspects of this renovation are just as spectacular. A book nook just outside the bathroom has an eclectic Katie Kime wallpaper that stands as the backdrop for walnut floating shelves. Unique and colorful elements reside throughout this home, along with stark paint contrasts and patterns galore.

Richard Downer
This Georgian property is in an outstanding location with open views over Dartmoor and the sea beyond.
Our brief for this project was to transform the property which has seen many unsympathetic alterations over the years with a new internal layout, external renovation and interior design scheme to provide a timeless home for a young family. The property required extensive remodelling both internally and externally to create a home that our clients call their “forever home”.
Our refurbishment retains and restores original features such as fireplaces and panelling while incorporating the client's personal tastes and lifestyle. More specifically a dramatic dining room, a hard working boot room and a study/DJ room were requested. The interior scheme gives a nod to the Georgian architecture while integrating the technology for today's living.
Generally throughout the house a limited materials and colour palette have been applied to give our client's the timeless, refined interior scheme they desired. Granite, reclaimed slate and washed walnut floorboards make up the key materials.
Mittelgroßer Flur Ideen und Design
5
