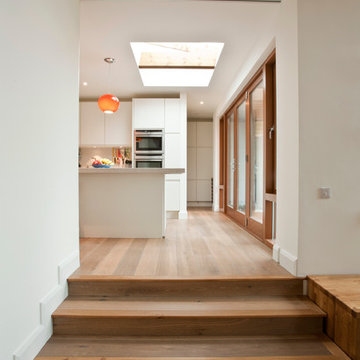Mittelgroßer Flur Ideen und Design
Suche verfeinern:
Budget
Sortieren nach:Heute beliebt
41 – 60 von 33.964 Fotos
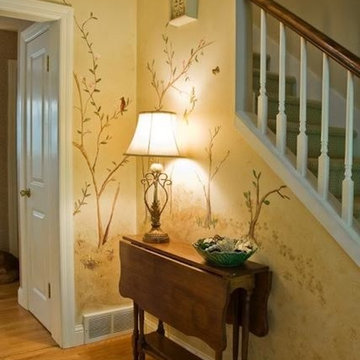
Mittelgroßer Moderner Flur mit gelber Wandfarbe und braunem Holzboden in Cedar Rapids
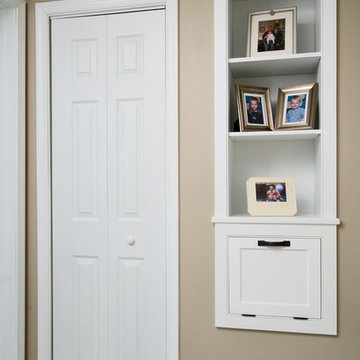
This photo shows the laundry chute and built-in shelves we created in the upstairs hallway. The chute connects to the laundry which we relocated to the basement. Placing the built-in shelves above the chute adds an attractive feature that helps to hide the utilitarian device.
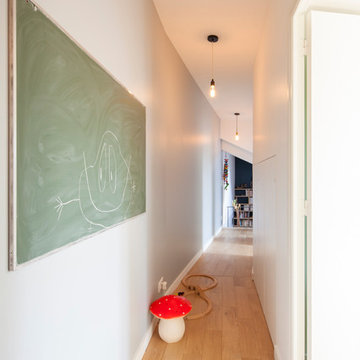
Cyrille Lallement
Mittelgroßer Moderner Flur mit weißer Wandfarbe und hellem Holzboden in Paris
Mittelgroßer Moderner Flur mit weißer Wandfarbe und hellem Holzboden in Paris
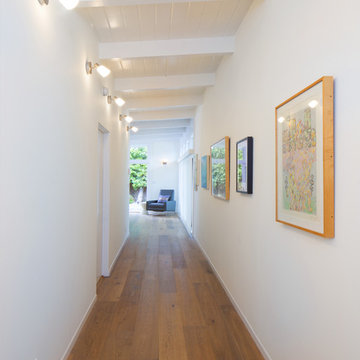
Gallery Wall / hallway of Master Suite.
photo by Holly Lepere
Mittelgroßer Mid-Century Flur mit weißer Wandfarbe und braunem Holzboden in Los Angeles
Mittelgroßer Mid-Century Flur mit weißer Wandfarbe und braunem Holzboden in Los Angeles
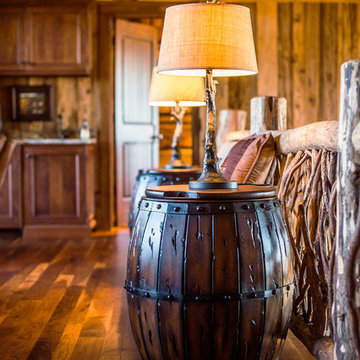
A stunning mountain retreat, this custom legacy home was designed by MossCreek to feature antique, reclaimed, and historic materials while also providing the family a lodge and gathering place for years to come. Natural stone, antique timbers, bark siding, rusty metal roofing, twig stair rails, antique hardwood floors, and custom metal work are all design elements that work together to create an elegant, yet rustic mountain luxury home.

Евгений Кулибаба
Mittelgroßer Klassischer Flur mit blauer Wandfarbe, weißem Boden und gebeiztem Holzboden in Moskau
Mittelgroßer Klassischer Flur mit blauer Wandfarbe, weißem Boden und gebeiztem Holzboden in Moskau

Gallery to Master Suite includes custom artwork and ample storage - Interior Architecture: HAUS | Architecture + LEVEL Interiors - Photo: Ryan Kurtz

Dorian Teti_2014
Mittelgroßer Klassischer Flur mit weißer Wandfarbe, Teppichboden und blauem Boden in Paris
Mittelgroßer Klassischer Flur mit weißer Wandfarbe, Teppichboden und blauem Boden in Paris
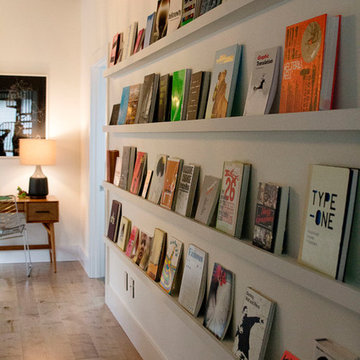
Shannon Lazic Photography
Mittelgroßer Moderner Flur mit weißer Wandfarbe und braunem Holzboden in Orlando
Mittelgroßer Moderner Flur mit weißer Wandfarbe und braunem Holzboden in Orlando
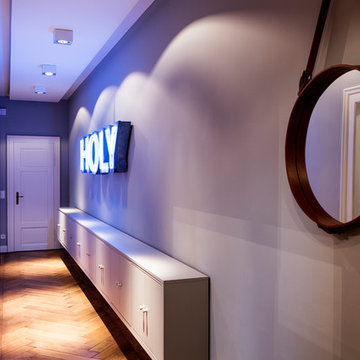
Mittelgroßer Moderner Schmaler Flur mit grauer Wandfarbe, braunem Holzboden und braunem Boden in München
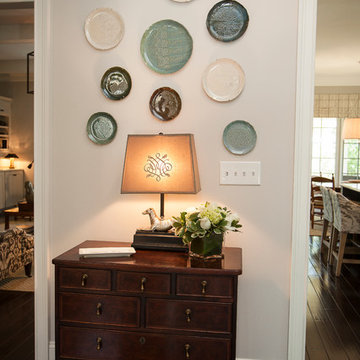
A hallway with a dark wooden chest of drawers, plate wall decor, house plant, and a patterned lamp.
Project designed by Atlanta interior design firm, Nandina Home & Design. Their Sandy Springs home decor showroom and design studio also serve Midtown, Buckhead, and outside the perimeter.
For more about Nandina Home & Design, click here: https://nandinahome.com/
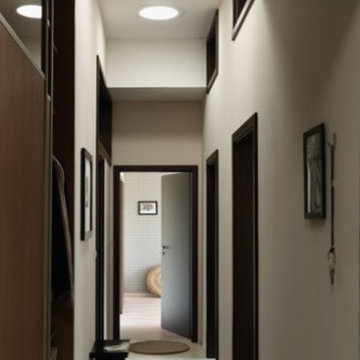
With either a low-profile or a pitched flashing, a SUN TUNNEL skylight blends well with any roof line or architectural design.
Photo Courtesy of VELUX
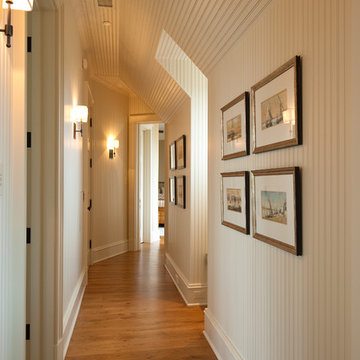
Bedroom Hallway with Painted Wood Bead Board Walls and Ceiling and Wall Sconces
Mittelgroßer Klassischer Flur mit weißer Wandfarbe und braunem Holzboden in Charleston
Mittelgroßer Klassischer Flur mit weißer Wandfarbe und braunem Holzboden in Charleston
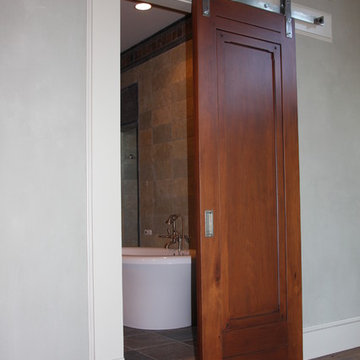
Appwood panel-on-panel, Interior Barn Door in European Beach with flat track hardware.
Mittelgroßer Country Flur mit grauer Wandfarbe und dunklem Holzboden in Charlotte
Mittelgroßer Country Flur mit grauer Wandfarbe und dunklem Holzboden in Charlotte
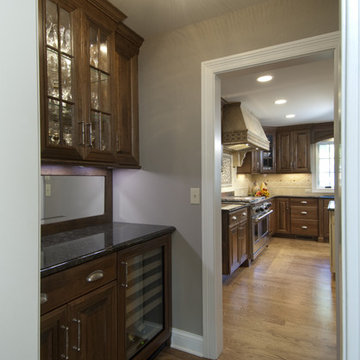
This beverage center provides these homeowners with additional storage cabinets as well as an integrated wine refrigerator. The cabinetry light also enhances the display functionality of the glass paneled door.
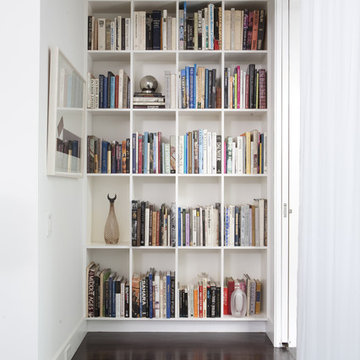
Featured in Home & Design Magazine, this Chevy Chase home was inspired by Hugh Newell Jacobsen and built/designed by Anthony Wilder's team of architects and designers.

Mittelgroßer Moderner Flur mit beiger Wandfarbe, hellem Holzboden, beigem Boden und eingelassener Decke in London
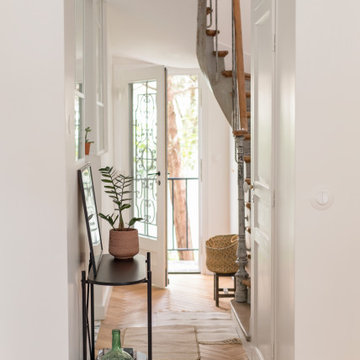
Mittelgroßer Flur mit weißer Wandfarbe und hellem Holzboden in Paris
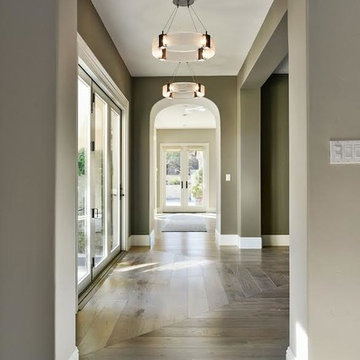
Mittelgroßer Klassischer Flur mit beiger Wandfarbe, hellem Holzboden und braunem Boden in San Francisco
Mittelgroßer Flur Ideen und Design
3
