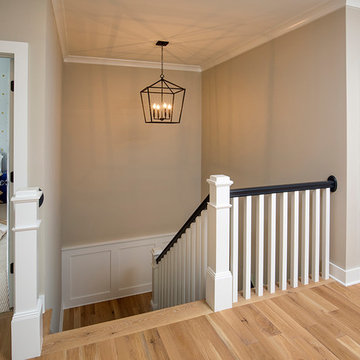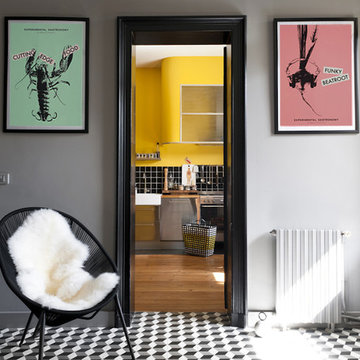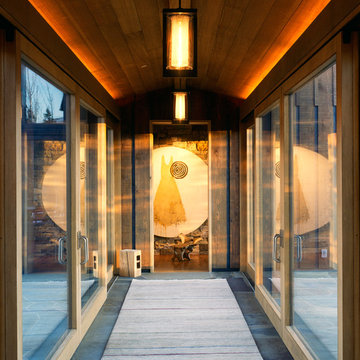Mittelgroßer Flur Ideen und Design
Suche verfeinern:
Budget
Sortieren nach:Heute beliebt
1 – 20 von 2.139 Fotos
1 von 4
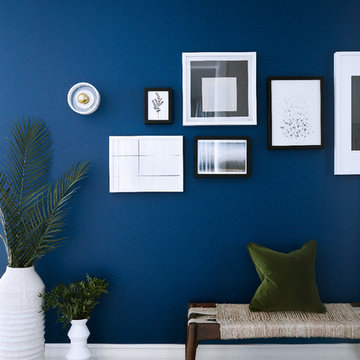
A jewelled coloured thread leads you from room to room. Upon entering, you are greeted by an electric blue oasis, tropical botany and hand selected local art.
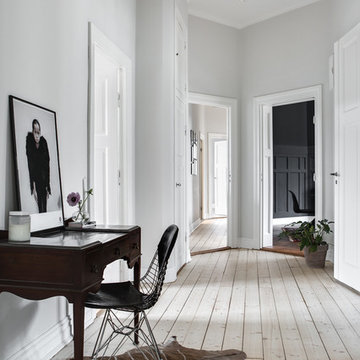
Grand entrance hall, splitting off to the dining room to the right.
Mittelgroßer Skandinavischer Flur mit grauer Wandfarbe und hellem Holzboden in London
Mittelgroßer Skandinavischer Flur mit grauer Wandfarbe und hellem Holzboden in London
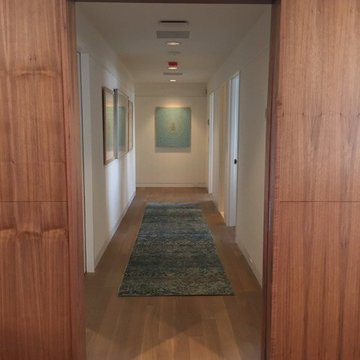
Mittelgroßer Mid-Century Flur mit weißer Wandfarbe und hellem Holzboden in Washington, D.C.
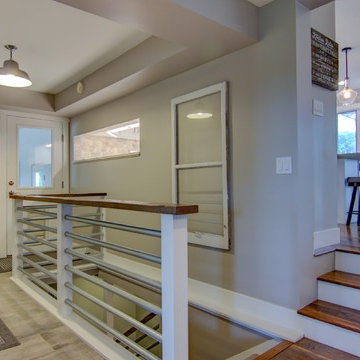
Mittelgroßer Klassischer Flur mit beiger Wandfarbe und dunklem Holzboden in Orange County
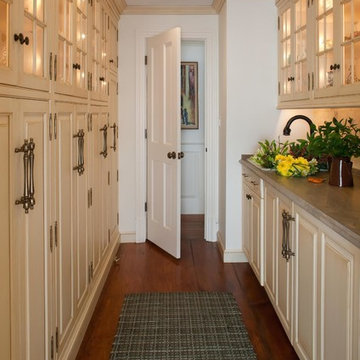
Mittelgroßer Klassischer Flur mit dunklem Holzboden, braunem Boden und weißer Wandfarbe in Washington, D.C.
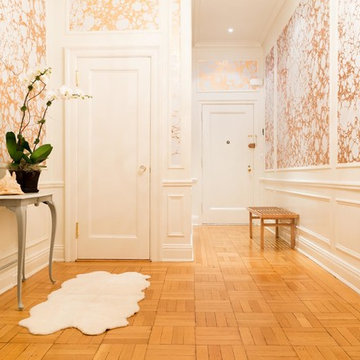
Wallpaper by Calico Wallpaper. Available at NewWall.com | The origins of Wabi are found in the landscapes of the ancient East, giving the impression of water flowing over pebbles.
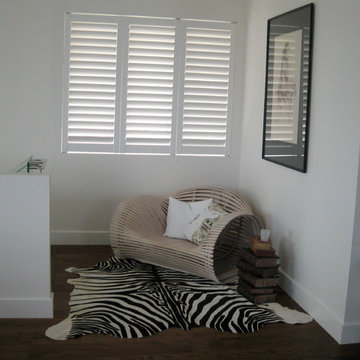
All Shutters and Blinds
Mittelgroßer Moderner Flur mit weißer Wandfarbe und dunklem Holzboden in Melbourne
Mittelgroßer Moderner Flur mit weißer Wandfarbe und dunklem Holzboden in Melbourne
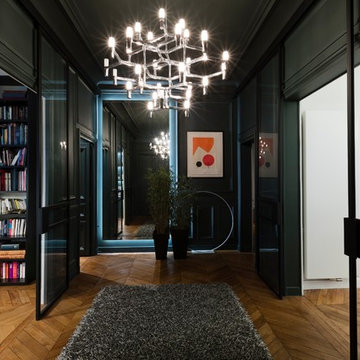
Crédits photo: Alexis Paoli
Mittelgroßer Moderner Flur mit blauer Wandfarbe, hellem Holzboden und beigem Boden in Paris
Mittelgroßer Moderner Flur mit blauer Wandfarbe, hellem Holzboden und beigem Boden in Paris
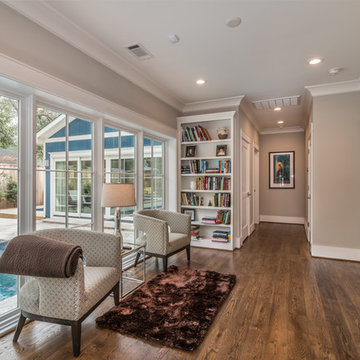
This one story craftsman style home was created with an open-concept living space; built around the family patio/pool area to create a more fluid layout focused on an indoor/outdoor living style. Hardwood floors, vaulted ceilings with wood beams and bright windows give this space a nice airy feel on those warm summer days.
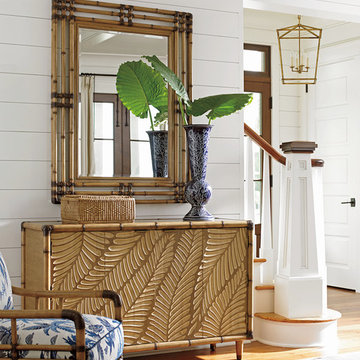
Open, white foyer featuring unique hall chest with carved palm fronds. The mirror can hang vertically or horizontally; its frame features leather-wrapped bamboo carvings. Blue and White accent chair and vase add sophistication, while two palm fronds give a pop of color.
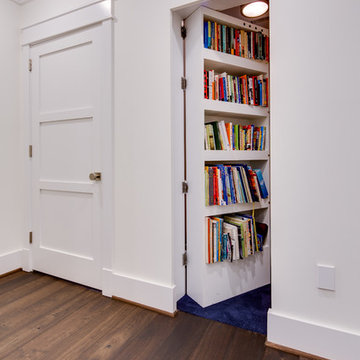
Maryland Photography, Inc.
This hidden door matches the rest of the hallway and hides itself perfectly (except when open, of course!)
Mittelgroßer Moderner Flur mit weißer Wandfarbe, braunem Holzboden und braunem Boden in Washington, D.C.
Mittelgroßer Moderner Flur mit weißer Wandfarbe, braunem Holzboden und braunem Boden in Washington, D.C.
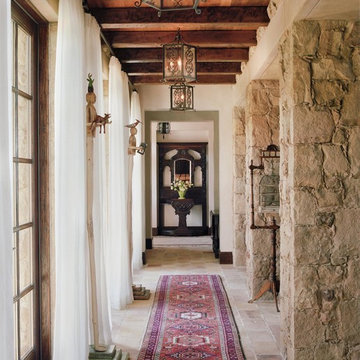
Mittelgroßer Mediterraner Flur mit weißer Wandfarbe und Schieferboden in Orange County
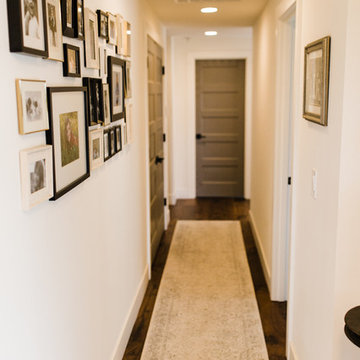
Teryn Rae Photography
Mittelgroßer Klassischer Flur mit weißer Wandfarbe, braunem Holzboden und braunem Boden in Portland
Mittelgroßer Klassischer Flur mit weißer Wandfarbe, braunem Holzboden und braunem Boden in Portland
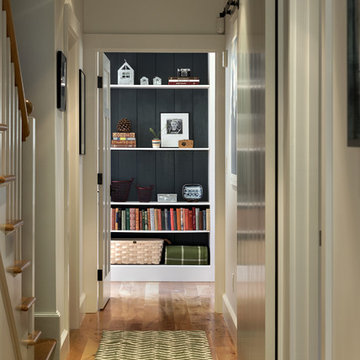
photography by Rob Karosis
Mittelgroßer Klassischer Flur mit weißer Wandfarbe und braunem Holzboden in Portland Maine
Mittelgroßer Klassischer Flur mit weißer Wandfarbe und braunem Holzboden in Portland Maine
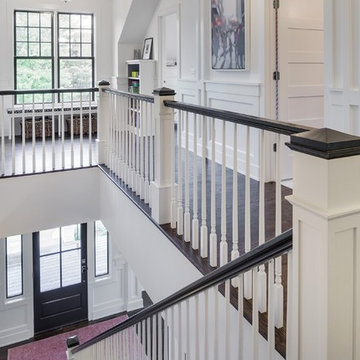
SpaceCrafting Real Estate Photography
Mittelgroßer Klassischer Flur mit weißer Wandfarbe und dunklem Holzboden in Minneapolis
Mittelgroßer Klassischer Flur mit weißer Wandfarbe und dunklem Holzboden in Minneapolis
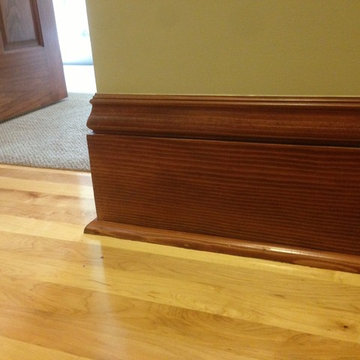
Mittelgroßer Klassischer Flur mit gelber Wandfarbe und hellem Holzboden in Minneapolis
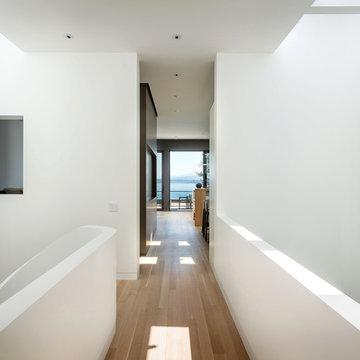
The main living level includes a large kitchen, dining, and living space, connected to two home offices by way of a bridge that extends across the double height entry. This bridge area acts as a gallery of light, allowing filtered light through the skylights above and down to the entry on the ground level.
Photographer: Aaron Leitz
Mittelgroßer Flur Ideen und Design
1
