Mittelgroßer Flur mit gebeiztem Holzboden Ideen und Design
Suche verfeinern:
Budget
Sortieren nach:Heute beliebt
1 – 20 von 275 Fotos
1 von 3
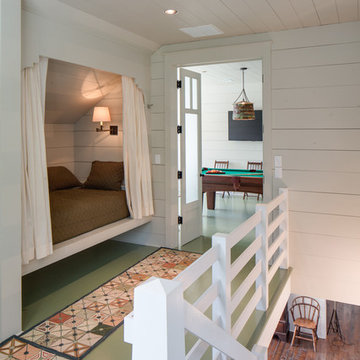
Chad Melon
Mittelgroßer Landhausstil Flur mit weißer Wandfarbe, gebeiztem Holzboden und grünem Boden in Sonstige
Mittelgroßer Landhausstil Flur mit weißer Wandfarbe, gebeiztem Holzboden und grünem Boden in Sonstige
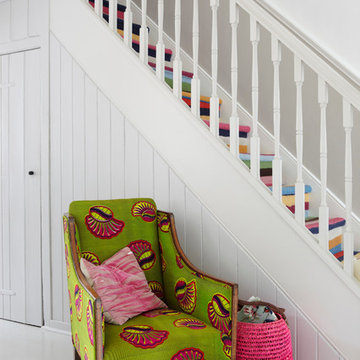
Stairway painted in Strong White Estate Emulsion and Cornforth White Estate Eggshell.
Mittelgroßer Moderner Flur mit weißer Wandfarbe und gebeiztem Holzboden in Dorset
Mittelgroßer Moderner Flur mit weißer Wandfarbe und gebeiztem Holzboden in Dorset

Mittelgroßer Klassischer Flur mit rosa Wandfarbe, gebeiztem Holzboden, grauem Boden, Deckengestaltungen und Ziegelwänden in Sonstige
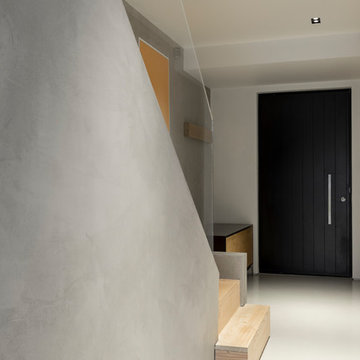
We used micro-cement for wall decoration for the house interior. It gives an impression of sophistication and comfort.
Mittelgroßer Moderner Flur mit grauer Wandfarbe, gebeiztem Holzboden und weißem Boden in London
Mittelgroßer Moderner Flur mit grauer Wandfarbe, gebeiztem Holzboden und weißem Boden in London
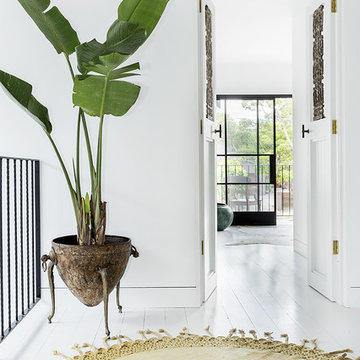
Webntime Photography
Let Me List Your Air BNB
Mittelgroßer Nordischer Flur mit weißer Wandfarbe und gebeiztem Holzboden in Sydney
Mittelgroßer Nordischer Flur mit weißer Wandfarbe und gebeiztem Holzboden in Sydney
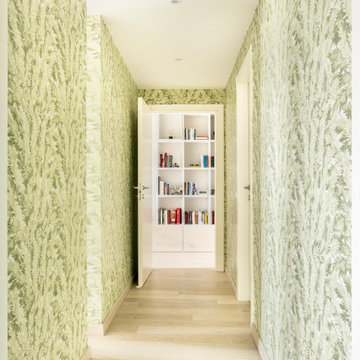
Mittelgroßer Moderner Flur mit grauer Wandfarbe, gebeiztem Holzboden und beigem Boden in Mailand
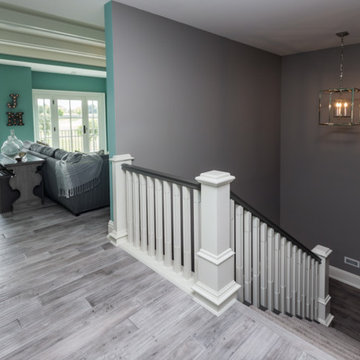
Mittelgroßer Klassischer Flur mit grauer Wandfarbe, gebeiztem Holzboden und grauem Boden in Sonstige

When Cummings Architects first met with the owners of this understated country farmhouse, the building’s layout and design was an incoherent jumble. The original bones of the building were almost unrecognizable. All of the original windows, doors, flooring, and trims – even the country kitchen – had been removed. Mathew and his team began a thorough design discovery process to find the design solution that would enable them to breathe life back into the old farmhouse in a way that acknowledged the building’s venerable history while also providing for a modern living by a growing family.
The redesign included the addition of a new eat-in kitchen, bedrooms, bathrooms, wrap around porch, and stone fireplaces. To begin the transforming restoration, the team designed a generous, twenty-four square foot kitchen addition with custom, farmers-style cabinetry and timber framing. The team walked the homeowners through each detail the cabinetry layout, materials, and finishes. Salvaged materials were used and authentic craftsmanship lent a sense of place and history to the fabric of the space.
The new master suite included a cathedral ceiling showcasing beautifully worn salvaged timbers. The team continued with the farm theme, using sliding barn doors to separate the custom-designed master bath and closet. The new second-floor hallway features a bold, red floor while new transoms in each bedroom let in plenty of light. A summer stair, detailed and crafted with authentic details, was added for additional access and charm.
Finally, a welcoming farmer’s porch wraps around the side entry, connecting to the rear yard via a gracefully engineered grade. This large outdoor space provides seating for large groups of people to visit and dine next to the beautiful outdoor landscape and the new exterior stone fireplace.
Though it had temporarily lost its identity, with the help of the team at Cummings Architects, this lovely farmhouse has regained not only its former charm but also a new life through beautifully integrated modern features designed for today’s family.
Photo by Eric Roth
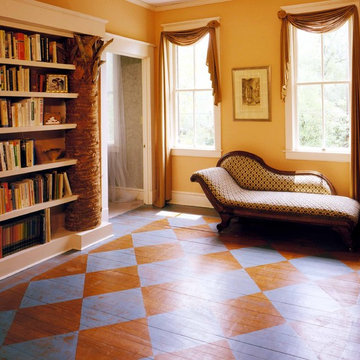
These are real Palmetto Trees that we used in the bookcases
Mittelgroßer Stilmix Flur mit gebeiztem Holzboden und buntem Boden in Atlanta
Mittelgroßer Stilmix Flur mit gebeiztem Holzboden und buntem Boden in Atlanta
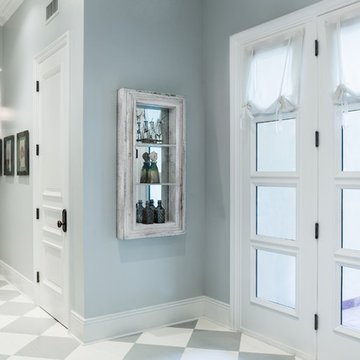
Guesthouse Hallway with French Doors.
Mittelgroßer Moderner Flur mit grauer Wandfarbe und gebeiztem Holzboden in Phoenix
Mittelgroßer Moderner Flur mit grauer Wandfarbe und gebeiztem Holzboden in Phoenix
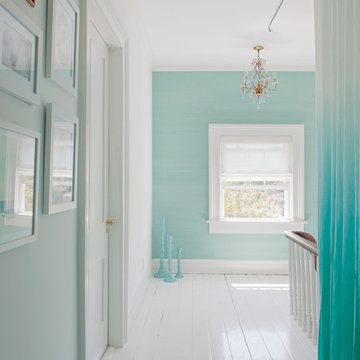
Richard Leo Johnson
Wall Color: Super White - Regal Aqua Satin, Latex Flat (Benjamin Moore)
Trim Color: Super White - Oil, Semi Gloss (Benjamin Moore)
Floor Color: Super White - Oil, Semi Gloss (Benjamin Moore)
Wallpaper: Orissa Silk TT62702 - Seabrook
Window Treatment: Custom White Linen Roman Shade (Maureen Eason Designs)
Chandelier: Hidden Galleries
Curtain System: Covoc
Curtain Fabric: Mazane Saraille - Designer's Guild
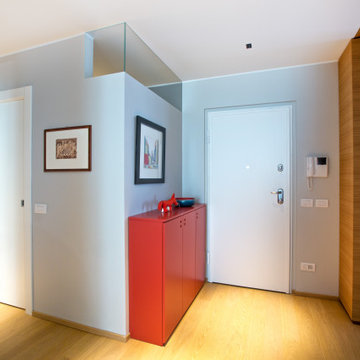
Il volume del secondo bagno è caratterizzato dal vuoto del sopraluce vetrato. Il tappeto lungo e stretto dai toni caldi ci accompagna verso le camere. I faretti neri a soffitto di Flos illuminano senza abbagliare.
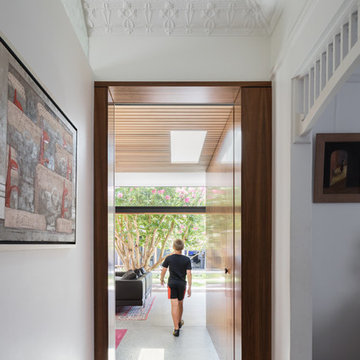
Katherine Lu
Mittelgroßer Moderner Flur mit weißer Wandfarbe, gebeiztem Holzboden und beigem Boden in Sydney
Mittelgroßer Moderner Flur mit weißer Wandfarbe, gebeiztem Holzboden und beigem Boden in Sydney
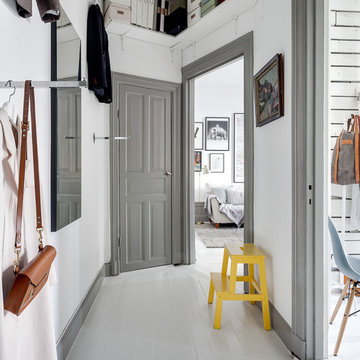
Södermannagatan 34
Foto: Henrik Nero
Mittelgroßer Skandinavischer Flur mit weißer Wandfarbe und gebeiztem Holzboden in Stockholm
Mittelgroßer Skandinavischer Flur mit weißer Wandfarbe und gebeiztem Holzboden in Stockholm
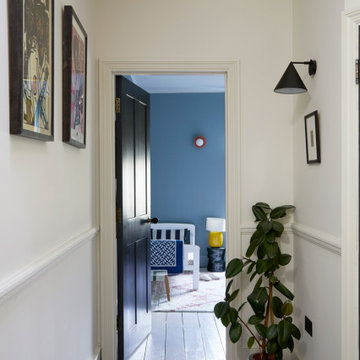
A view into the bedroom from the first floor landing.
Mittelgroßer Moderner Flur mit beiger Wandfarbe, gebeiztem Holzboden und schwarzem Boden in London
Mittelgroßer Moderner Flur mit beiger Wandfarbe, gebeiztem Holzboden und schwarzem Boden in London
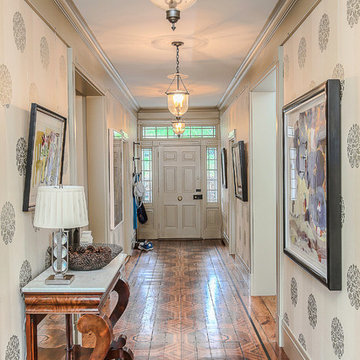
Mittelgroßer Klassischer Flur mit gebeiztem Holzboden und beiger Wandfarbe in New York
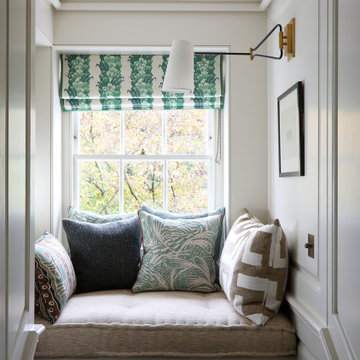
Mittelgroßer Klassischer Flur mit weißer Wandfarbe, gebeiztem Holzboden und braunem Boden in London
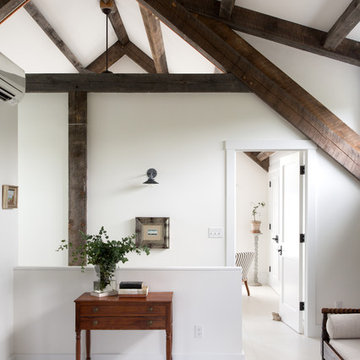
photography by Jonathan Reece
Mittelgroßer Moderner Flur mit weißer Wandfarbe und gebeiztem Holzboden in Portland Maine
Mittelgroßer Moderner Flur mit weißer Wandfarbe und gebeiztem Holzboden in Portland Maine
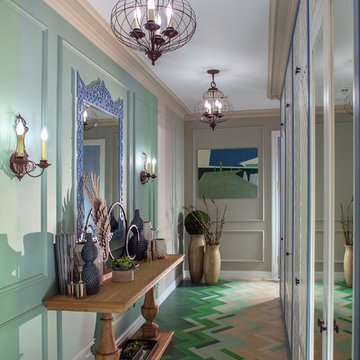
Автор проекта архитектор Оксана Олейник,
Фото Сергей Моргунов,
Дизайнер по текстилю Вера Кузина,
Стилист Евгения Шуэр
Mittelgroßer Stilmix Flur mit grüner Wandfarbe, grünem Boden und gebeiztem Holzboden
Mittelgroßer Stilmix Flur mit grüner Wandfarbe, grünem Boden und gebeiztem Holzboden
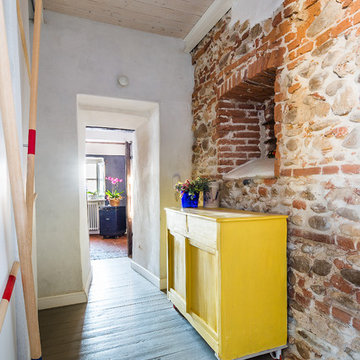
Ph: Paolo Allasia
Mittelgroßer Eklektischer Flur mit bunten Wänden, gebeiztem Holzboden und grauem Boden in Sonstige
Mittelgroßer Eklektischer Flur mit bunten Wänden, gebeiztem Holzboden und grauem Boden in Sonstige
Mittelgroßer Flur mit gebeiztem Holzboden Ideen und Design
1