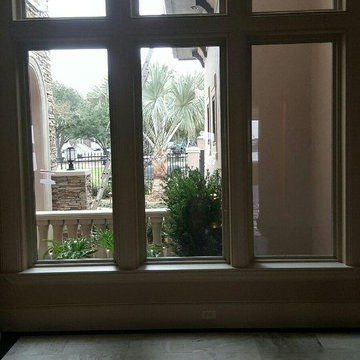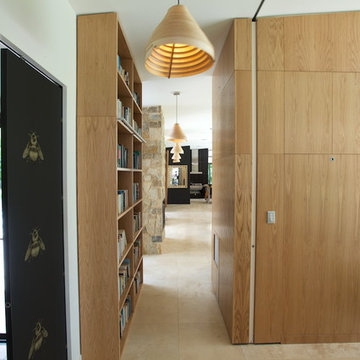Mittelgroßer Flur mit Travertin Ideen und Design
Suche verfeinern:
Budget
Sortieren nach:Heute beliebt
1 – 20 von 253 Fotos
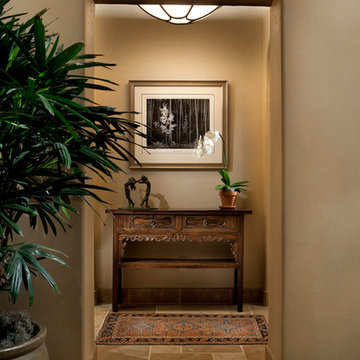
Dino Tonn Photography
Mittelgroßer Mediterraner Flur mit beiger Wandfarbe und Travertin in Phoenix
Mittelgroßer Mediterraner Flur mit beiger Wandfarbe und Travertin in Phoenix
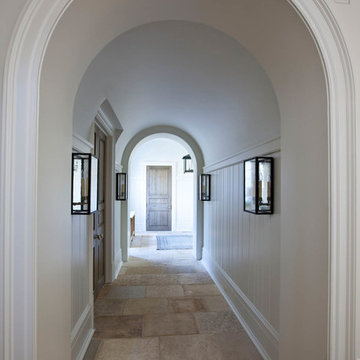
Mittelgroßer Klassischer Flur mit weißer Wandfarbe, Travertin und beigem Boden in Charlotte
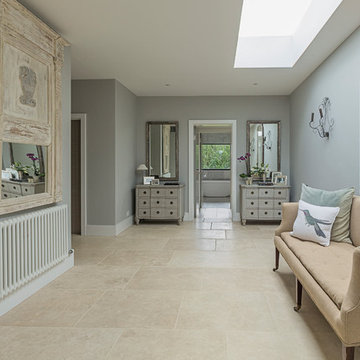
Justin Paget Photography Ltd
Mittelgroßer Moderner Flur mit grauer Wandfarbe, Travertin und beigem Boden in Hertfordshire
Mittelgroßer Moderner Flur mit grauer Wandfarbe, Travertin und beigem Boden in Hertfordshire
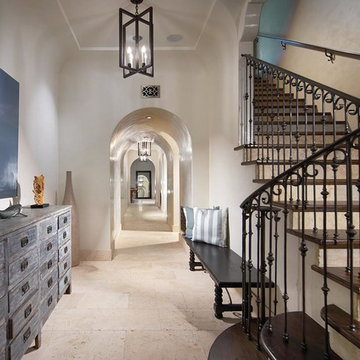
Stair to Basement
General Contractor: McLane Builders Inc
Mittelgroßer Mediterraner Schmaler Flur mit weißer Wandfarbe, Travertin und beigem Boden in Orange County
Mittelgroßer Mediterraner Schmaler Flur mit weißer Wandfarbe, Travertin und beigem Boden in Orange County
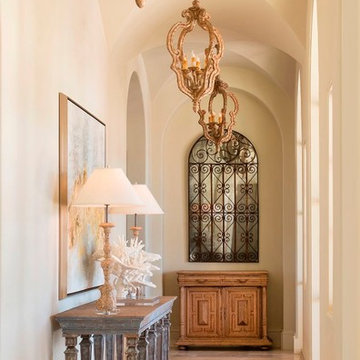
Photos by Dan Piassick
Mittelgroßer Mediterraner Flur mit weißer Wandfarbe und Travertin in Dallas
Mittelgroßer Mediterraner Flur mit weißer Wandfarbe und Travertin in Dallas
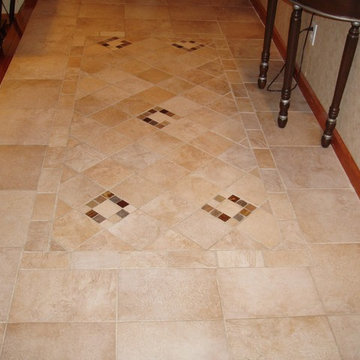
Mittelgroßer Mediterraner Flur mit beiger Wandfarbe und Travertin in New York

The hall leads from the foyer to the second family room, the pool bathroom, and the back bedroom.
Mittelgroßer Mediterraner Flur mit bunten Wänden, Travertin, buntem Boden und Holzdecke in Austin
Mittelgroßer Mediterraner Flur mit bunten Wänden, Travertin, buntem Boden und Holzdecke in Austin

Gallery to Master Suite includes custom artwork and ample storage - Interior Architecture: HAUS | Architecture + LEVEL Interiors - Photo: Ryan Kurtz

Glass sliding doors and bridge that connects the master bedroom and ensuite with front of house. Doors fully open to reconnect the courtyard and a water feature has been built to give the bridge a floating effect from side angles. LED strip lighting has been embedded into the timber tiles to light the space at night.
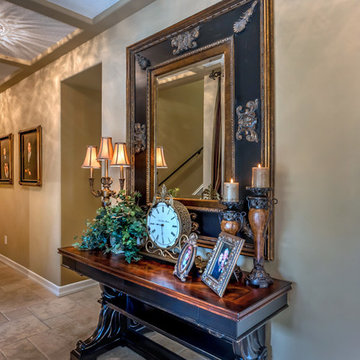
Mittelgroßer Klassischer Flur mit beiger Wandfarbe, Travertin und beigem Boden in Orange County

Builder: Homes by True North
Interior Designer: L. Rose Interiors
Photographer: M-Buck Studio
This charming house wraps all of the conveniences of a modern, open concept floor plan inside of a wonderfully detailed modern farmhouse exterior. The front elevation sets the tone with its distinctive twin gable roofline and hipped main level roofline. Large forward facing windows are sheltered by a deep and inviting front porch, which is further detailed by its use of square columns, rafter tails, and old world copper lighting.
Inside the foyer, all of the public spaces for entertaining guests are within eyesight. At the heart of this home is a living room bursting with traditional moldings, columns, and tiled fireplace surround. Opposite and on axis with the custom fireplace, is an expansive open concept kitchen with an island that comfortably seats four. During the spring and summer months, the entertainment capacity of the living room can be expanded out onto the rear patio featuring stone pavers, stone fireplace, and retractable screens for added convenience.
When the day is done, and it’s time to rest, this home provides four separate sleeping quarters. Three of them can be found upstairs, including an office that can easily be converted into an extra bedroom. The master suite is tucked away in its own private wing off the main level stair hall. Lastly, more entertainment space is provided in the form of a lower level complete with a theatre room and exercise space.
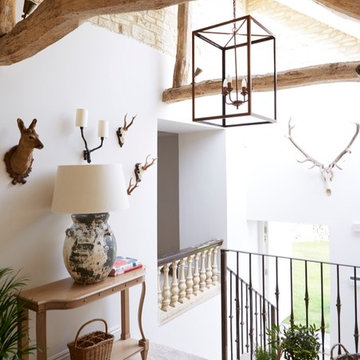
Mittelgroßer Uriger Flur mit Travertin, beigem Boden und weißer Wandfarbe in Sussex
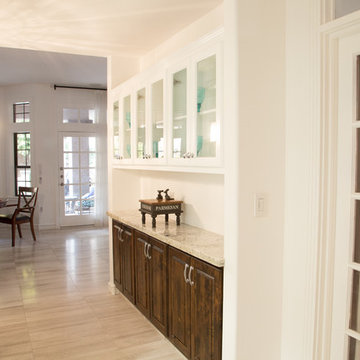
TWD remodeled a few aspects of this home in order for the homeowner to essentially have a mother-in-laws quarters in the home. This bathroom was turned into a Universal Design and safety conscious bathroom all to own, a custom niche was built into the wall to accommodate a washer/dryer for her independence, and a hall closet was converted into a guest bathroom. Flooring featured is 16" x 24" in size.
Ed Russell Photography
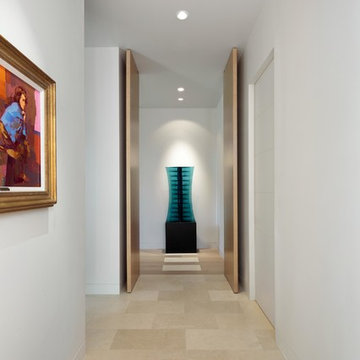
© Lori Hamilton Photography © Lori Hamilton Photography
Mittelgroßer Moderner Flur mit weißer Wandfarbe, Travertin und beigem Boden in Miami
Mittelgroßer Moderner Flur mit weißer Wandfarbe, Travertin und beigem Boden in Miami
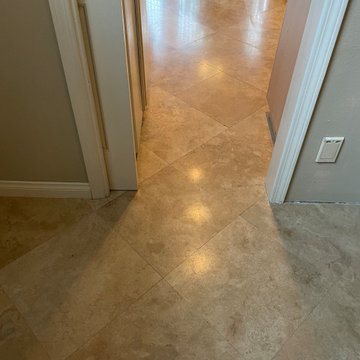
2 Step Polishing and Sealing, NEWBURY PARK
Mittelgroßer Moderner Flur mit Travertin und beigem Boden in Los Angeles
Mittelgroßer Moderner Flur mit Travertin und beigem Boden in Los Angeles
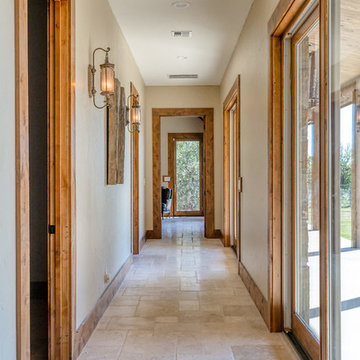
Hallway with travertine flooring, sliding glass doors wood trim and door cases, wall lighting.
Mittelgroßer Uriger Flur mit beiger Wandfarbe, Travertin und beigem Boden in Dallas
Mittelgroßer Uriger Flur mit beiger Wandfarbe, Travertin und beigem Boden in Dallas
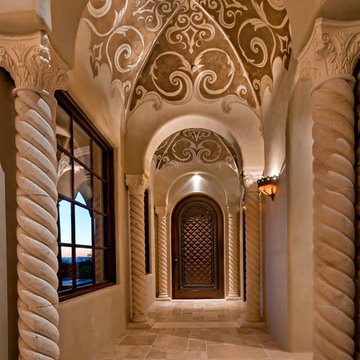
Thompson Photographic
Mittelgroßer Mediterraner Flur mit beiger Wandfarbe und Travertin in Phoenix
Mittelgroßer Mediterraner Flur mit beiger Wandfarbe und Travertin in Phoenix
Mittelgroßer Flur mit Travertin Ideen und Design
1

