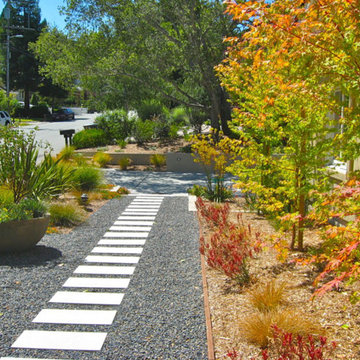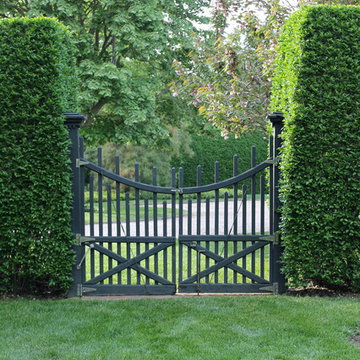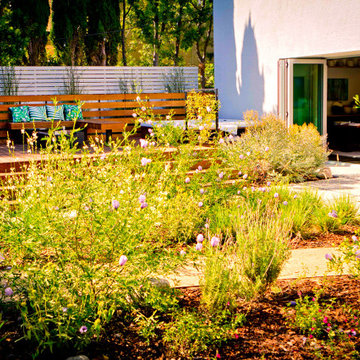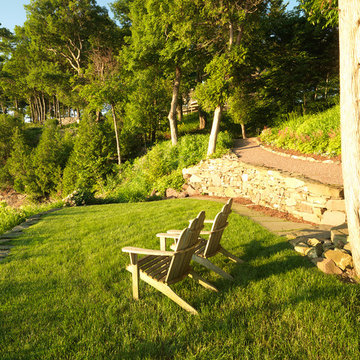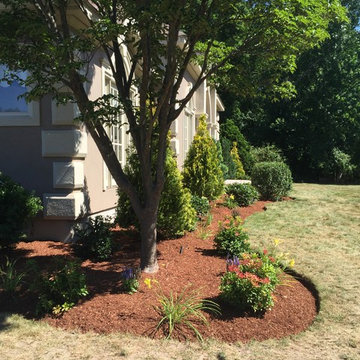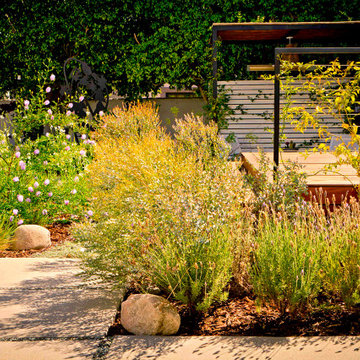Mittelgroßer Gelber Garten Ideen und Design
Suche verfeinern:
Budget
Sortieren nach:Heute beliebt
1 – 20 von 724 Fotos
1 von 3

This small tract home backyard was transformed into a lively breathable garden. A new outdoor living room was created, with silver-grey brazilian slate flooring, and a smooth integral pewter colored concrete wall defining and retaining earth around it. A water feature is the backdrop to this outdoor room extending the flooring material (slate) into the vertical plane covering a wall that houses three playful stainless steel spouts that spill water into a large basin. Koi Fish, Gold fish and water plants bring a new mini ecosystem of life, and provide a focal point and meditational environment. The integral colored concrete wall begins at the main water feature and weaves to the south west corner of the yard where water once again emerges out of a 4” stainless steel channel; reinforcing the notion that this garden backs up against a natural spring. The stainless steel channel also provides children with an opportunity to safely play with water by floating toy boats down the channel. At the north eastern end of the integral colored concrete wall, a warm western red cedar bench extends perpendicular out from the water feature on the outside of the slate patio maximizing seating space in the limited size garden. Natural rusting Cor-ten steel fencing adds a layer of interest throughout the garden softening the 6’ high surrounding fencing and helping to carry the users eye from the ground plane up past the fence lines into the horizon; the cor-ten steel also acts as a ribbon, tie-ing the multiple spaces together in this garden. The plant palette uses grasses and rushes to further establish in the subconscious that a natural water source does exist. Planting was performed outside of the wire fence to connect the new landscape to the existing open space; this was successfully done by using perennials and grasses whose foliage matches that of the native hillside, blurring the boundary line of the garden and aesthetically extending the backyard up into the adjacent open space.
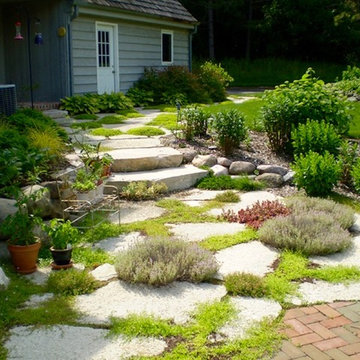
Mittelgroßer, Halbschattiger Klassischer Vorgarten mit Natursteinplatten in Milwaukee
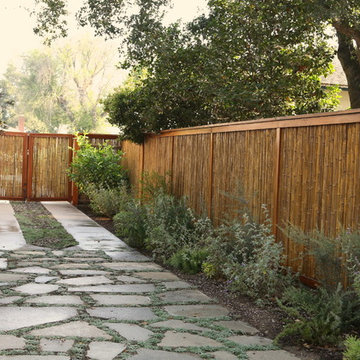
Geometrischer, Mittelgroßer Asiatischer Gartenweg hinter dem Haus mit direkter Sonneneinstrahlung und Natursteinplatten in Orange County
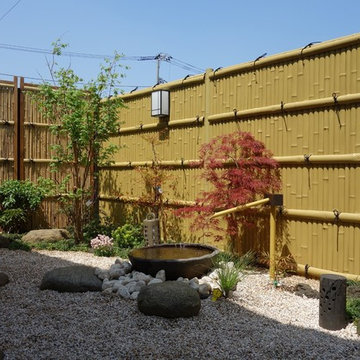
Geometrischer, Halbschattiger, Mittelgroßer Asiatischer Kiesgarten hinter dem Haus mit Wasserspiel in Sonstige
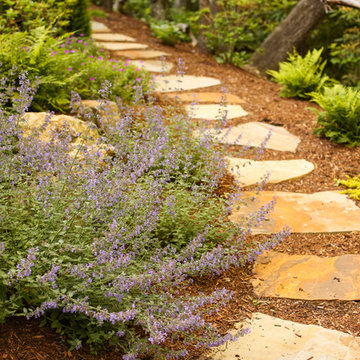
Mittelgroßer, Halbschattiger Rustikaler Gartenweg im Sommer, hinter dem Haus mit Natursteinplatten in Charlotte
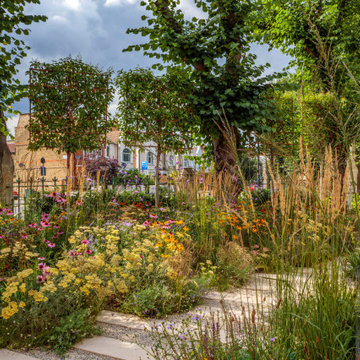
The front garden for an innovative property in Fulham Cemetery - the house featured on Channel 4's Grand Designs in January 2021. The design had to enhance the relationship with the bold, contemporary architecture and open up a dialogue with the wild green space beyond its boundaries. Seen here in the height of summer, this space is an immersive walk through a naturalistic and pollinator rich planting scheme.
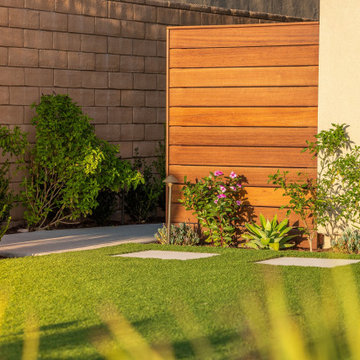
A walkway is bordered with synthetic lawn and drought tolerant landscape w/ Australian natives and succulents. Mexican Beach cobble and white precast concrete are additional accents to this space.
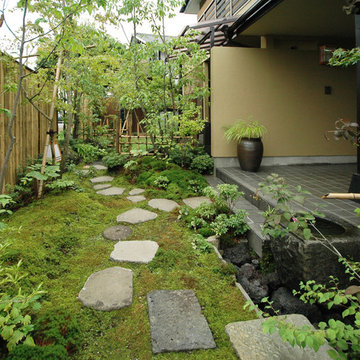
Geometrischer, Mittelgroßer Asiatischer Garten im Sommer mit direkter Sonneneinstrahlung und Natursteinplatten in Sonstige
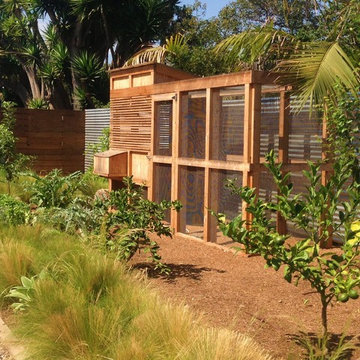
Custom designed front yard chicken coop made of western red cedar. Plantings in the foreground include Feather Grass, multiple citrus varieties, and edible artichokes.
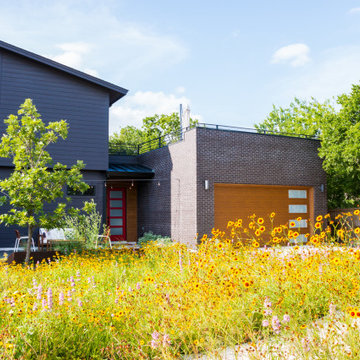
Mittelgroßer Moderner Garten im Frühling mit Blumenbeet, direkter Sonneneinstrahlung und Holzzaun in Austin
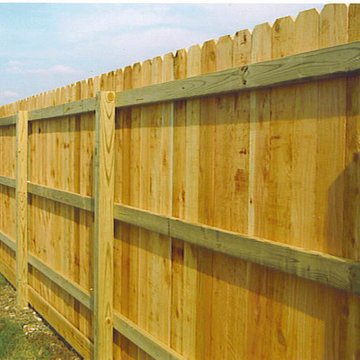
scorpion fence
Mittelgroßer Rustikaler Garten hinter dem Haus mit Sportplatz in St. Louis
Mittelgroßer Rustikaler Garten hinter dem Haus mit Sportplatz in St. Louis
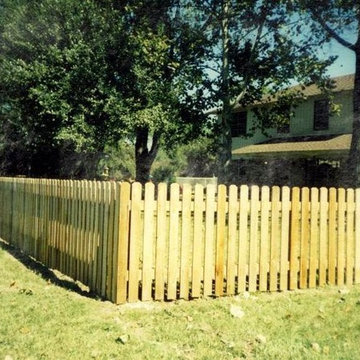
Geometrischer, Mittelgroßer Klassischer Garten im Frühling, hinter dem Haus mit direkter Sonneneinstrahlung und Mulch in Houston
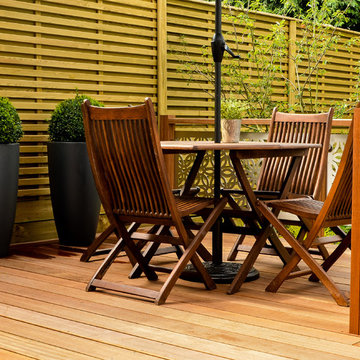
A modern, contemporary space to relax and entertain that had plenty of space for a young family to play safely.
Mittelgroßer, Halbschattiger Moderner Garten im Sommer, hinter dem Haus mit Dielen in London
Mittelgroßer, Halbschattiger Moderner Garten im Sommer, hinter dem Haus mit Dielen in London
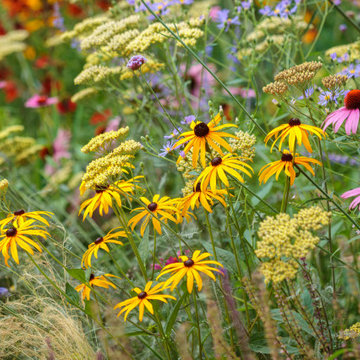
Detail of bold planting scheme in front garden for an innovative property in Fulham Cemetery - the house featured on Channel 4's Grand Designs in January 2021. The design had to enhance the relationship with the bold, contemporary architecture and open up a dialogue with the wild green space beyond its boundaries. Seen here in the height of summer, this space is an immersive walk through a naturalistic and pollinator rich planting scheme.
Mittelgroßer Gelber Garten Ideen und Design
1
