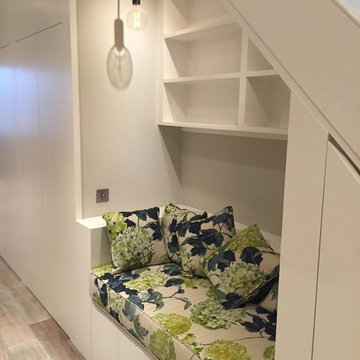Mittelgroßer, Großer Flur Ideen und Design
Suche verfeinern:
Budget
Sortieren nach:Heute beliebt
1 – 20 von 51.110 Fotos
1 von 3

Großer Landhaus Flur mit schwarzem Boden und freigelegten Dachbalken in Denver

Photographer: Tom Crane
Großer Klassischer Flur mit blauer Wandfarbe und braunem Holzboden in Philadelphia
Großer Klassischer Flur mit blauer Wandfarbe und braunem Holzboden in Philadelphia
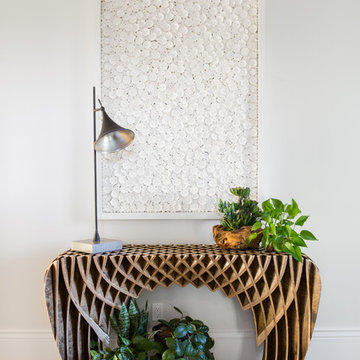
Surrounded by canyon views and nestled in the heart of Orange County, this 9,000 square foot home encompasses all that is “chic”. Clean lines, interesting textures, pops of color, and an emphasis on art were all key in achieving this contemporary but comfortable sophistication.
Photography by Chad Mellon

Located in Whitefish, Montana near one of our nation’s most beautiful national parks, Glacier National Park, Great Northern Lodge was designed and constructed with a grandeur and timelessness that is rarely found in much of today’s fast paced construction practices. Influenced by the solid stacked masonry constructed for Sperry Chalet in Glacier National Park, Great Northern Lodge uniquely exemplifies Parkitecture style masonry. The owner had made a commitment to quality at the onset of the project and was adamant about designating stone as the most dominant material. The criteria for the stone selection was to be an indigenous stone that replicated the unique, maroon colored Sperry Chalet stone accompanied by a masculine scale. Great Northern Lodge incorporates centuries of gained knowledge on masonry construction with modern design and construction capabilities and will stand as one of northern Montana’s most distinguished structures for centuries to come.
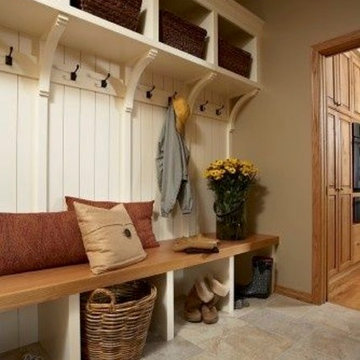
Mittelgroßer Country Flur mit beiger Wandfarbe und Keramikboden in Philadelphia

Photography by Aidin Mariscal
Mittelgroßer Moderner Flur mit weißer Wandfarbe, hellem Holzboden und braunem Boden in Orange County
Mittelgroßer Moderner Flur mit weißer Wandfarbe, hellem Holzboden und braunem Boden in Orange County

Nathan Schroder Photography
BK Design Studio
Großer Klassischer Flur mit weißer Wandfarbe und Travertin in Dallas
Großer Klassischer Flur mit weißer Wandfarbe und Travertin in Dallas

A hallway was notched out of the large master bedroom suite space, connecting all three rooms in the suite. Since there were no closets in the bedroom, spacious "his and hers" closets were added to the hallway. A crystal chandelier continues the elegance and echoes the crystal chandeliers in the bathroom and bedroom.

Period Hallway & Landing
Mittelgroßer Moderner Flur mit beiger Wandfarbe, Teppichboden und beigem Boden in London
Mittelgroßer Moderner Flur mit beiger Wandfarbe, Teppichboden und beigem Boden in London

Open hallway with wall to wall storage and feature map wallpaper
Mittelgroßer Eklektischer Flur mit weißer Wandfarbe, Porzellan-Bodenfliesen, beigem Boden und Tapetenwänden in Kent
Mittelgroßer Eklektischer Flur mit weißer Wandfarbe, Porzellan-Bodenfliesen, beigem Boden und Tapetenwänden in Kent
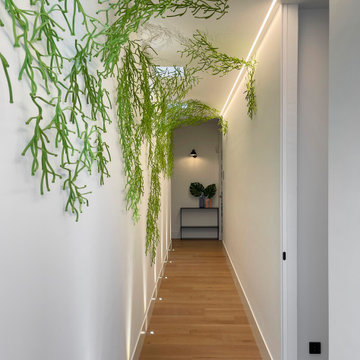
Pasillo largo y estrecho al que dotamos de vida mediante un gran ventanal, claraboyas en el techo, focos en el suelo y una gran cantidad de algas de Vitra.
Long and narrow corridor that we bring to life through a large window, skylights in the ceiling, spotlights on the floor and a large amount of Vitra algae.

Mittelgroßer Klassischer Flur mit beiger Wandfarbe und braunem Holzboden in Atlanta

Custom commercial woodwork by WL Kitchen & Home.
For more projects visit our website wlkitchenandhome.com
.
.
.
#woodworker #luxurywoodworker #commercialfurniture #commercialwoodwork #carpentry #commercialcarpentry #bussinesrenovation #countryclub #restaurantwoodwork #millwork #woodpanel #traditionaldecor #wedingdecor #dinnerroom #cofferedceiling #commercialceiling #restaurantciling #luxurydecoration #mansionfurniture #custombar #commercialbar #buffettable #partyfurniture #restaurantfurniture #interirdesigner #commercialdesigner #elegantbusiness #elegantstyle #luxuryoffice
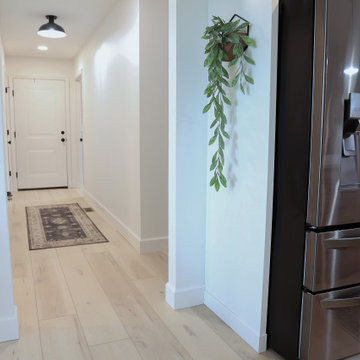
Clean and bright vinyl planks for a space where you can clear your mind and relax. Unique knots bring life and intrigue to this tranquil maple design. With the Modin Collection, we have raised the bar on luxury vinyl plank. The result is a new standard in resilient flooring. Modin offers true embossed in register texture, a low sheen level, a rigid SPC core, an industry-leading wear layer, and so much more.
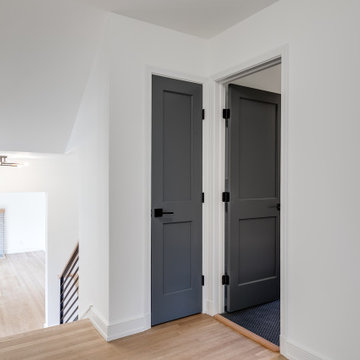
This midcentury split level needed an entire gut renovation to bring it into the current century. Keeping the design simple and modern, we updated every inch of this house, inside and out, holding true to era appropriate touches.
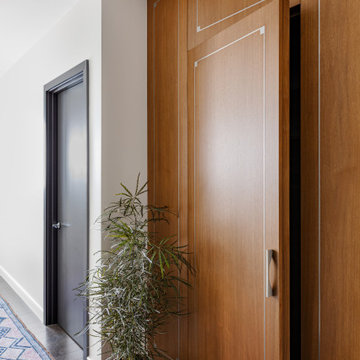
Our Cambridge interior design studio gave a warm and welcoming feel to this converted loft featuring exposed-brick walls and wood ceilings and beams. Comfortable yet stylish furniture, metal accents, printed wallpaper, and an array of colorful rugs add a sumptuous, masculine vibe.
---
Project designed by Boston interior design studio Dane Austin Design. They serve Boston, Cambridge, Hingham, Cohasset, Newton, Weston, Lexington, Concord, Dover, Andover, Gloucester, as well as surrounding areas.
For more about Dane Austin Design, click here: https://daneaustindesign.com/
To learn more about this project, click here:
https://daneaustindesign.com/luxury-loft
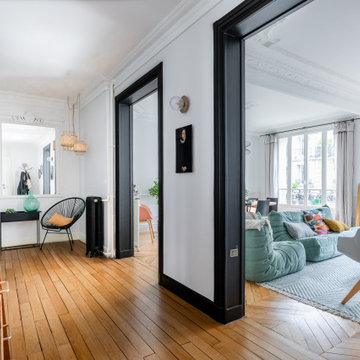
Großer Moderner Flur mit weißer Wandfarbe, hellem Holzboden und braunem Boden in Paris

Gut renovation of a hallway featuring french doors in an Upper East Side Co-Op Apartment by Bolster Renovation in New York City.
Großer Klassischer Flur mit weißer Wandfarbe, dunklem Holzboden, braunem Boden und Holzdielendecke in New York
Großer Klassischer Flur mit weißer Wandfarbe, dunklem Holzboden, braunem Boden und Holzdielendecke in New York
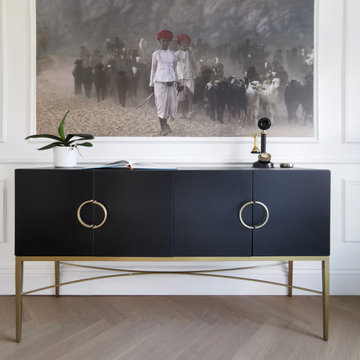
Mittelgroßer Moderner Flur mit weißer Wandfarbe, hellem Holzboden und Wandpaneelen in London
Mittelgroßer, Großer Flur Ideen und Design
1
