Mittelgroßer Klassischer Pool Ideen und Design
Suche verfeinern:
Budget
Sortieren nach:Heute beliebt
1 – 20 von 14.397 Fotos
1 von 3
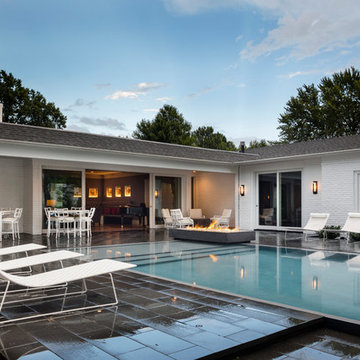
Photos: Bob Greenspan
Mittelgroßer Klassischer Infinity-Pool hinter dem Haus in rechteckiger Form mit Natursteinplatten in Kansas City
Mittelgroßer Klassischer Infinity-Pool hinter dem Haus in rechteckiger Form mit Natursteinplatten in Kansas City
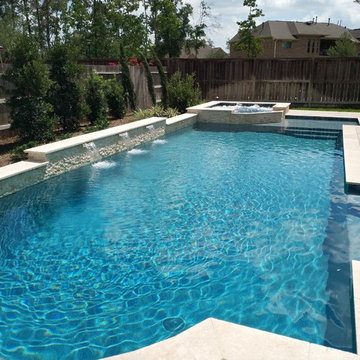
Mittelgroßer Klassischer Pool hinter dem Haus in rechteckiger Form mit Betonboden in Houston
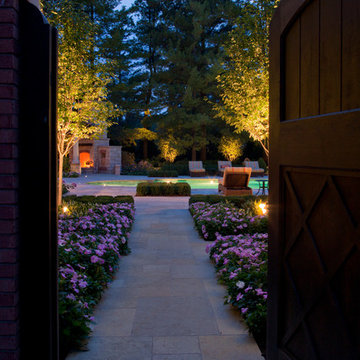
A custom cedar gate leads through a tall brick wall and hides the driveway from the pool terrace. Photo Credit: George Dzahristos
Mittelgroßes Klassisches Poolhaus hinter dem Haus in rechteckiger Form mit Natursteinplatten in Detroit
Mittelgroßes Klassisches Poolhaus hinter dem Haus in rechteckiger Form mit Natursteinplatten in Detroit
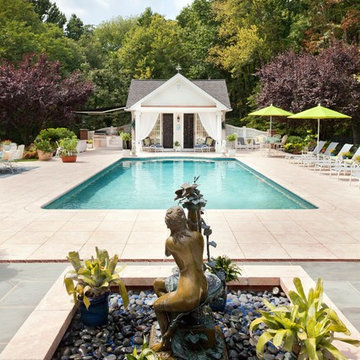
Photography by William Psolka, psolka-photo.com
Mittelgroßes, Gefliestes Klassisches Poolhaus hinter dem Haus in rechteckiger Form in New York
Mittelgroßes, Gefliestes Klassisches Poolhaus hinter dem Haus in rechteckiger Form in New York
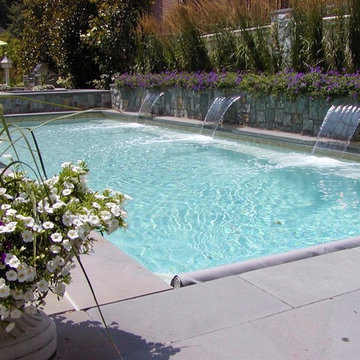
Mittelgroßer Klassischer Pool hinter dem Haus in rechteckiger Form mit Betonboden in Washington, D.C.
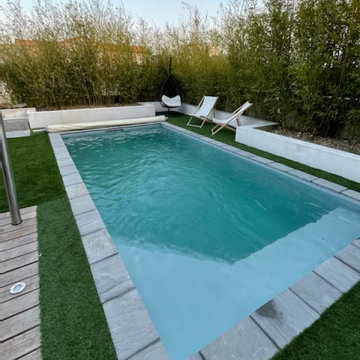
Mittelgroßer Klassischer Pool in rechteckiger Form mit Natursteinplatten in Angers
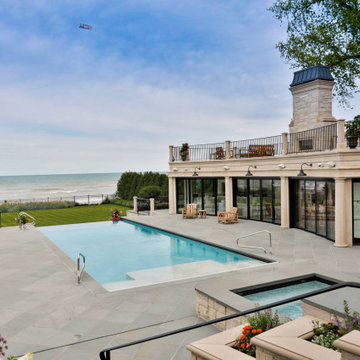
Request Free Quote
This lovely rectilinear swimming pool measures 20’0” x 46’0”, and has a separate, raised hot tub measuring 9’0” x 9’0”. On top of the hot tub is a raised wall water feature with three sheer descent waterfalls. The shallow end features a 20’0” sun shelf with two sets of attached steps. On the opposite end of the pool, there is a 20’0” infinity edge system overlooking Lake Michigan. Both the pool and hot tub feature Bluestone coping. Both the pool and hot tub interior finishes are Ceramaquartz. The pool features an automatic hydraulic pool cover system with a custom stone walk-on lid system. The pool and hot tub feature colored LED lighting. There is an in-floor cleaning system in the pool. Photography by e3.
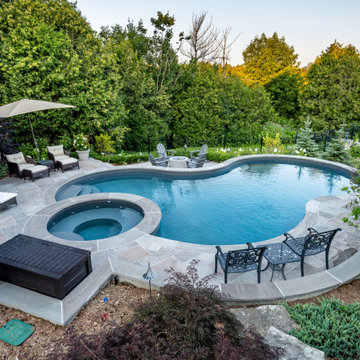
This young family in Whitby worried it might not be possible to have a pool in their backyard. Their lot sloped steeply toward the back and dropped off sharply just fifteen feet behind the house. Also, they were on a ravine conservation area with its own challenges. Fortunately, the Betz design department had the solution.
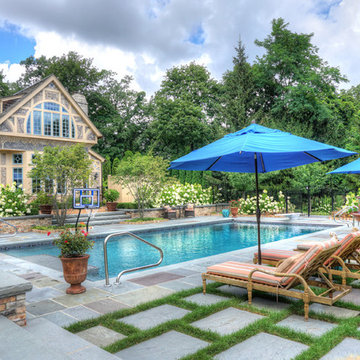
Lake Forest Mosaic House designed by prominent American architect Henry Ives Cobb, in 1882. Grounds designed and constructed by Arrow Land+Structures, in 2016.
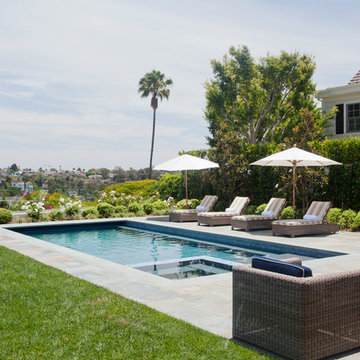
Gefliester, Mittelgroßer Klassischer Pool hinter dem Haus in rechteckiger Form in Los Angeles
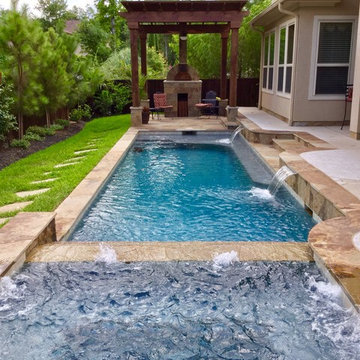
Mittelgroßer Klassischer Pool hinter dem Haus in rechteckiger Form mit Natursteinplatten in Houston
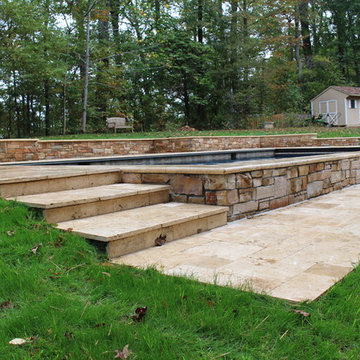
Automatic Pool Cover hidden under the pool coping. Due to the severe grade of the yard a 24" retaining wall was installed on the top and an 18" reverse bond beam installed on the lower side, both stone faced. Grenadine gray quartz plaster with antique beige travertine coping and matching travertine patio.
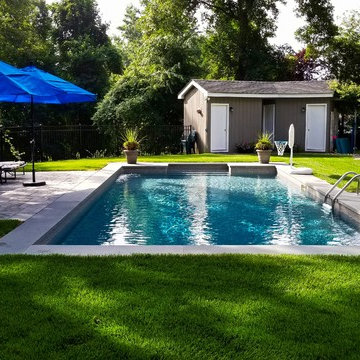
Neave Group Outdoor Solutions
Mittelgroßes Klassisches Sportbecken hinter dem Haus in rechteckiger Form mit Betonboden in New York
Mittelgroßes Klassisches Sportbecken hinter dem Haus in rechteckiger Form mit Betonboden in New York
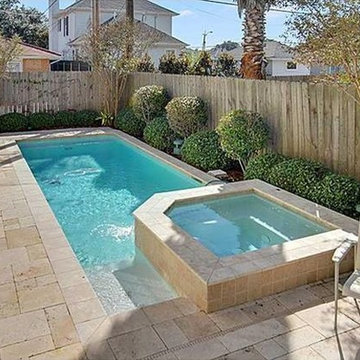
Mittelgroßer Klassischer Pool hinter dem Haus in rechteckiger Form mit Natursteinplatten in New Orleans
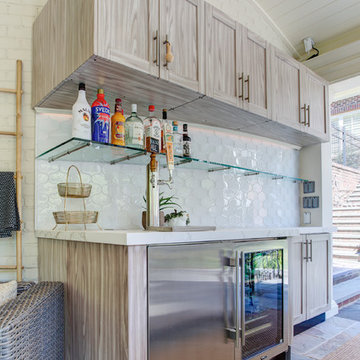
New View Photography
Mittelgroßes Klassisches Poolhaus hinter dem Haus mit Natursteinplatten in Raleigh
Mittelgroßes Klassisches Poolhaus hinter dem Haus mit Natursteinplatten in Raleigh
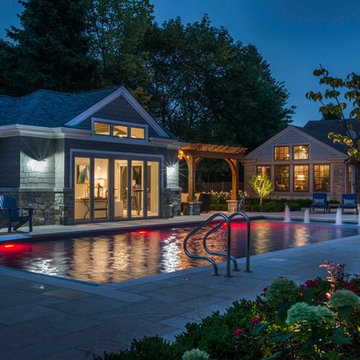
Request Free Quote
This swimming pool in Arlington Heights, Il measures 20'0" x 45'0", and the separate hot tub measures 7'0" x 9'0". A 6'0' x 20'0" sunshelf is adorned with bubbler water features. Automatic covers are on both the pool and hot tub. The pool finish is Ceramaquartz. The pool and spa coping are Valder's. Finally, for the kids there are basketball and volleyball systems. The fully-functional pool house is adjacent to the outdoor kitchen, which is covered by a lovely pergola.
Photos by Larry Huene
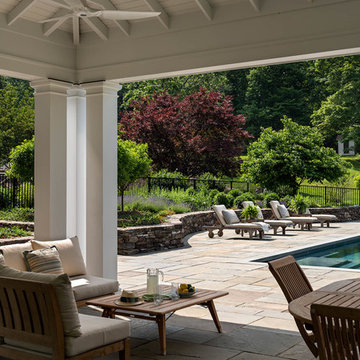
Rob Karosis, photographer
Mittelgroßer Klassischer Pool hinter dem Haus in rechteckiger Form mit Natursteinplatten in New York
Mittelgroßer Klassischer Pool hinter dem Haus in rechteckiger Form mit Natursteinplatten in New York
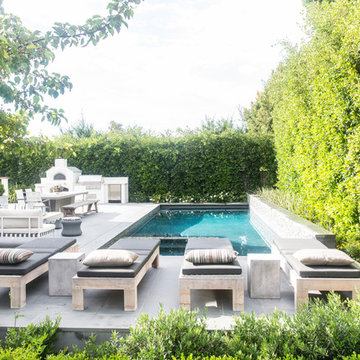
Mittelgroßer Klassischer Pool hinter dem Haus in rechteckiger Form mit Betonplatten in Los Angeles
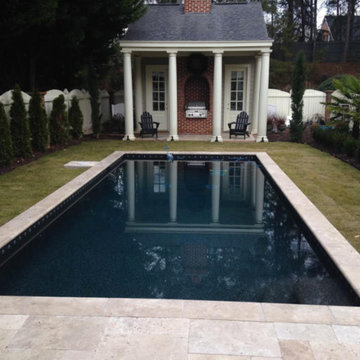
Travertine coping and travertine pavers
Mittelgroßes Klassisches Poolhaus hinter dem Haus in rechteckiger Form mit Natursteinplatten in Atlanta
Mittelgroßes Klassisches Poolhaus hinter dem Haus in rechteckiger Form mit Natursteinplatten in Atlanta
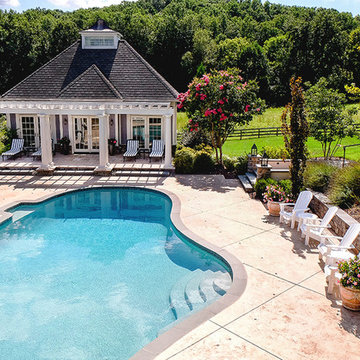
Mittelgroßer Klassischer Pool hinter dem Haus in Nierenform mit Betonplatten in Baltimore
Mittelgroßer Klassischer Pool Ideen und Design
1