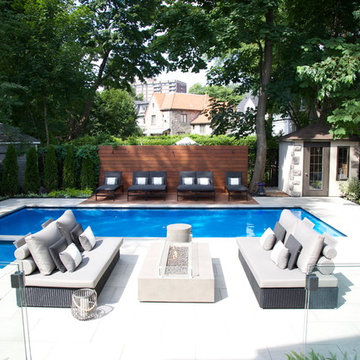Mittelgroßer Pool mit Betonboden Ideen und Design
Suche verfeinern:
Budget
Sortieren nach:Heute beliebt
1 – 20 von 6.698 Fotos
1 von 3

The front-facing pool and elevated courtyard becomes the epicenter of the entry experience and the focal point of the living spaces.
Oberirdisches, Mittelgroßes Modernes Pool im Vorgarten in rechteckiger Form mit Wasserspiel und Betonboden in Tampa
Oberirdisches, Mittelgroßes Modernes Pool im Vorgarten in rechteckiger Form mit Wasserspiel und Betonboden in Tampa
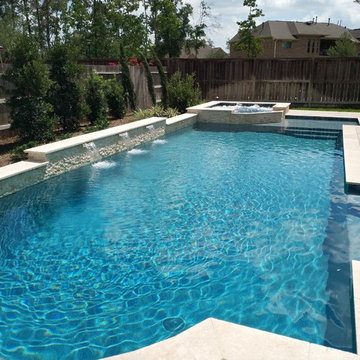
Mittelgroßer Klassischer Pool hinter dem Haus in rechteckiger Form mit Betonboden in Houston

A couple by the name of Claire and Dan Boyles commissioned Exterior Worlds to develop their back yard along the lines of a French Country garden design. They had recently designed and built a French Colonial style house. Claire had been very involved in the architectural design, and she communicated extensively her expectations for the landscape.
The aesthetic we ultimately created for them was not a traditional French country garden per se, but instead was a variation on the symmetry, color, and sense of formality associated with this design. The most notable feature that we added to the estate was a custom swimming pool installed just to the rear of the home. It emphasized linearity, complimentary right angles, and it featured a luxury spa and pool fountain. We built the coping around the pool out of limestone, and we used concrete pavers to build the custom pool patio. We then added French pottery in various locations around the patio to balance the stonework against the look and structure of the home.
We added a formal garden parallel to the pool to reflect its linear movement. Like most French country gardens, this design is bordered by sheered bushes and emphasizes straight lines, angles, and symmetry. One very interesting thing about this garden is that it is consist entirely of various shades of green, which lends itself well to the sense of a French estate. The garden is bordered by a taupe colored cedar fence that compliments the color of the stonework.
Just around the corner from the back entrance to the house, there lies a double-door entrance to the master bedroom. This was an ideal place to build a small patio for the Boyles to use as a private seating area in the early mornings and evenings. We deviated slightly from strict linearity and symmetry by adding pavers that ran out like steps from the patio into the grass. We then planted boxwood hedges around the patio, which are common in French country garden design and combine an Old World sensibility with a morning garden setting.
We then completed this portion of the project by adding rosemary and mondo grass as ground cover to the space between the patio, the corner of the house, and the back wall that frames the yard. This design is derivative of those found in morning gardens, and it provides the Boyles with a place where they can step directly from their bedroom into a private outdoor space and enjoy the early mornings and evenings.
We further develop the sense of a morning garden seating area; we deviated slightly from the strict linear forms of the rest of the landscape by adding pavers that ran like steps from the patio and out into the grass. We also planted rosemary and mondo grass as ground cover to the space between the patio, the corner of the house, and the back wall that borders this portion of the yard.
We then landscaped the front of the home with a continuing symmetry reminiscent of French country garden design. We wanted to establish a sense of grand entrance to the home, so we built a stone walkway that ran all the way from the sidewalk and then fanned out parallel to the covered porch that centers on the front door and large front windows of the house. To further develop the sense of a French country estate, we planted a small parterre garden that can be seen and enjoyed from the left side of the porch.
On the other side of house, we built the Boyles a circular motorcourt around a large oak tree surrounded by lush San Augustine grass. We had to employ special tree preservation techniques to build above the root zone of the tree. The motorcourt was then treated with a concrete-acid finish that compliments the brick in the home. For the parking area, we used limestone gravel chips.
French country garden design is traditionally viewed as a very formal style intended to fill a significant portion of a yard or landscape. The genius of the Boyles project lay not in strict adherence to tradition, but rather in adapting its basic principles to the architecture of the home and the geometry of the surrounding landscape.
For more the 20 years Exterior Worlds has specialized in servicing many of Houston's fine neighborhoods.
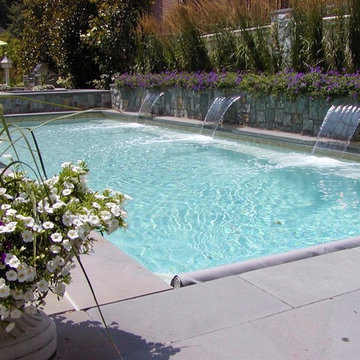
Mittelgroßer Klassischer Pool hinter dem Haus in rechteckiger Form mit Betonboden in Washington, D.C.
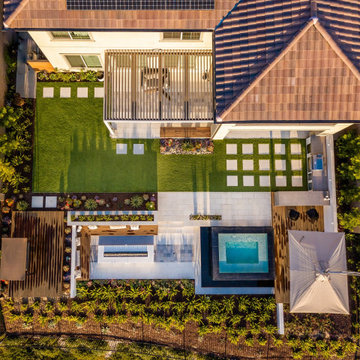
This spa features an infinity edge, black porcelain tile, and view. Other surrounding features consist of raised hardwood decks, cantilevered umbrella, BBQ island, fire pit, covered patio, and drought tolerant landscaping.
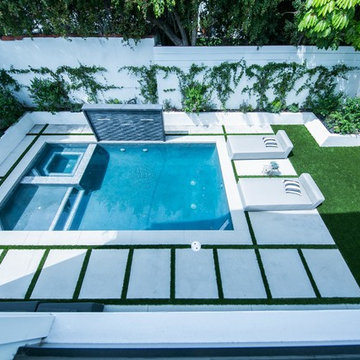
Oberirdischer, Mittelgroßer Landhaus Whirlpool hinter dem Haus in L-Form mit Betonboden in Los Angeles
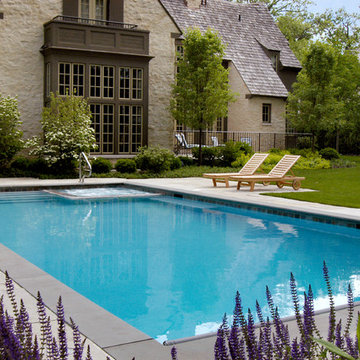
Request Free Quote
This old world rectilinear pool measures 18'0" x 38'0", and is 3'0" to 6'0" deep. The interior hot tub is 7'0" square. The pool coping is Bluestone, and the decking is Limestone. The pool features an automatic pool safety cover with a custom stone lid system. The minimalist decking and turf outline fits perfectly in this traditional European setting.
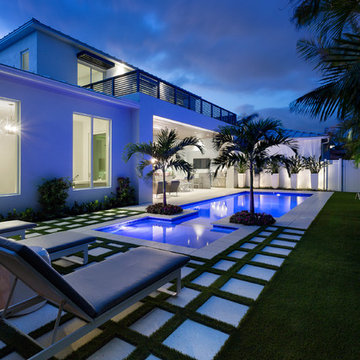
Pool
Mittelgroßer Moderner Schwimmteich hinter dem Haus in rechteckiger Form mit Betonboden in Sonstige
Mittelgroßer Moderner Schwimmteich hinter dem Haus in rechteckiger Form mit Betonboden in Sonstige
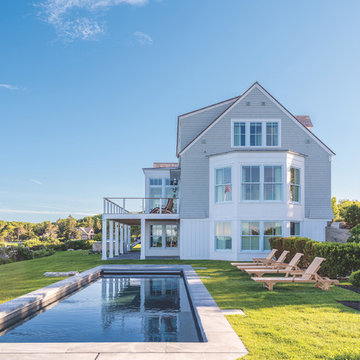
Mittelgroßes Maritimes Sportbecken hinter dem Haus in rechteckiger Form mit Betonboden in Portland Maine
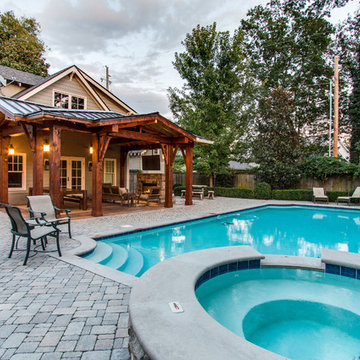
Mittelgroßer Rustikaler Pool hinter dem Haus in rechteckiger Form mit Betonboden in Nashville
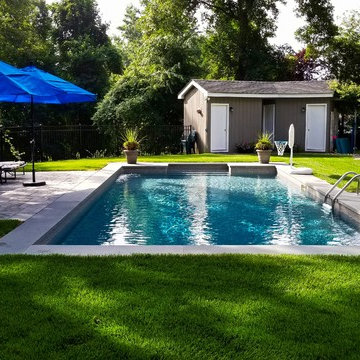
Neave Group Outdoor Solutions
Mittelgroßes Klassisches Sportbecken hinter dem Haus in rechteckiger Form mit Betonboden in New York
Mittelgroßes Klassisches Sportbecken hinter dem Haus in rechteckiger Form mit Betonboden in New York
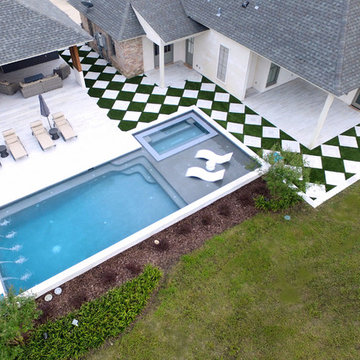
Mittelgroßer Moderner Pool hinter dem Haus in rechteckiger Form mit Betonboden in New Orleans
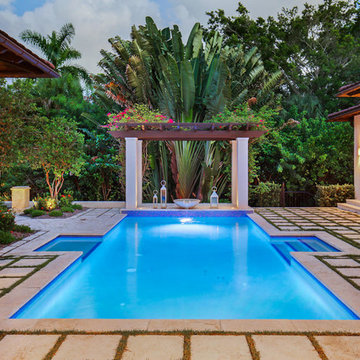
A custom designed and constructed 3,800 sf AC home designed to maximize outdoor livability, with architectural cues from the British west indies style architecture.
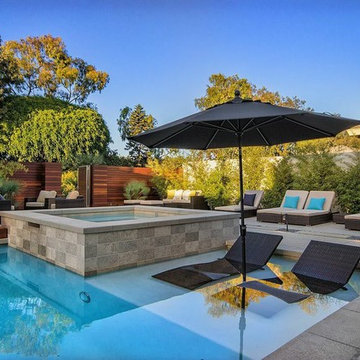
This outdoor courtyard is set around a stunning pool with baja step. Ipe accents enrich this front entrance and steps to the guest house.
Mittelgroßer Moderner Pool hinter dem Haus in rechteckiger Form mit Betonboden in Orange County
Mittelgroßer Moderner Pool hinter dem Haus in rechteckiger Form mit Betonboden in Orange County
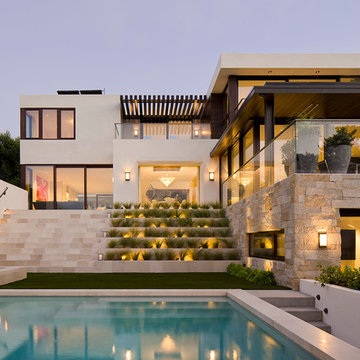
Manolo Langis Photography
Mittelgroßer Maritimer Pool hinter dem Haus in rechteckiger Form mit Betonboden in Los Angeles
Mittelgroßer Maritimer Pool hinter dem Haus in rechteckiger Form mit Betonboden in Los Angeles
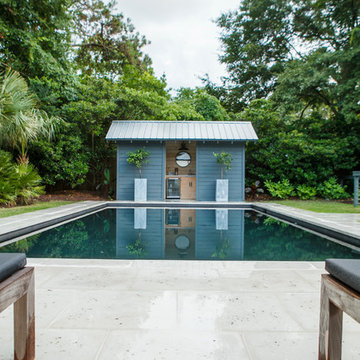
Karson Photography
Mittelgroßes Modernes Poolhaus hinter dem Haus in rechteckiger Form mit Betonboden in Charleston
Mittelgroßes Modernes Poolhaus hinter dem Haus in rechteckiger Form mit Betonboden in Charleston
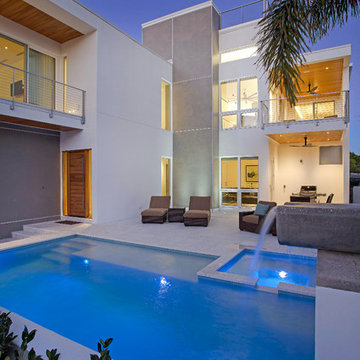
This home is constructed in the world famous neighborhood of Lido Shores in Sarasota, Fl. The home features a flipped layout with a front court pool and a rear loading garage. The floor plan is flipped as well with the main living area on the second floor. This home has a HERS index of 16 and is registered LEED Platinum with the USGBC.
Ryan Gamma Photography
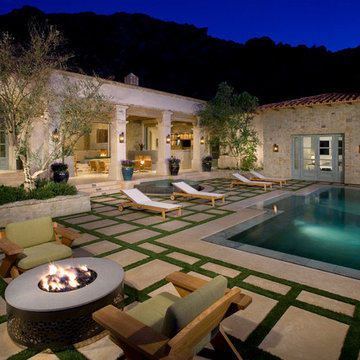
Mittelgroßes Mediterranes Pool im Innehof in individueller Form mit Betonboden in Sonstige
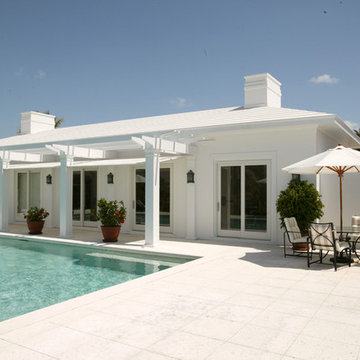
Toby Richards Photography www.tobyrichardsphoto.com
Mittelgroßer Pool hinter dem Haus in rechteckiger Form mit Betonboden in Sonstige
Mittelgroßer Pool hinter dem Haus in rechteckiger Form mit Betonboden in Sonstige
Mittelgroßer Pool mit Betonboden Ideen und Design
1
