Mittelgroßer Rustikaler Eingang Ideen und Design
Suche verfeinern:
Budget
Sortieren nach:Heute beliebt
1 – 20 von 4.031 Fotos
1 von 3
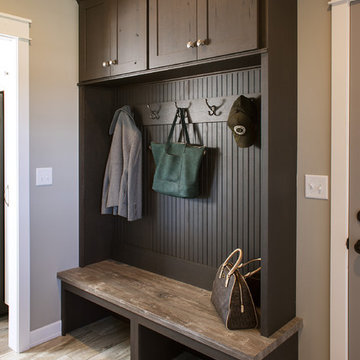
Mittelgroßer Uriger Eingang mit Stauraum, beiger Wandfarbe, hellem Holzboden und beigem Boden in Washington, D.C.
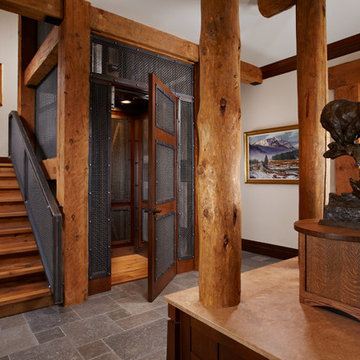
Mittelgroßer Uriger Eingang mit weißer Wandfarbe, Travertin und grauem Boden in Sonstige

Alternate view of main entrance showing ceramic tile floor meeting laminate hardwood floor, open foyer to above, open staircase, main entry door featuring twin sidelights. Photo: ACHensler
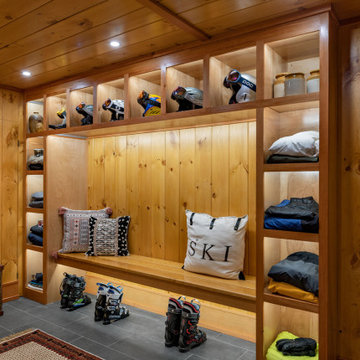
Project designed by Franconia interior designer Randy Trainor. She also serves the New Hampshire Ski Country, Lake Regions and Coast, including Lincoln, North Conway, and Bartlett.
For more about Randy Trainor, click here: https://crtinteriors.com/
To learn more about this project, click here: https://crtinteriors.com/mt-washington-ski-house/

The large angled garage, double entry door, bay window and arches are the welcoming visuals to this exposed ranch. Exterior thin veneer stone, the James Hardie Timberbark siding and the Weather Wood shingles accented by the medium bronze metal roof and white trim windows are an eye appealing color combination. Impressive double transom entry door with overhead timbers and side by side double pillars.
(Ryan Hainey)
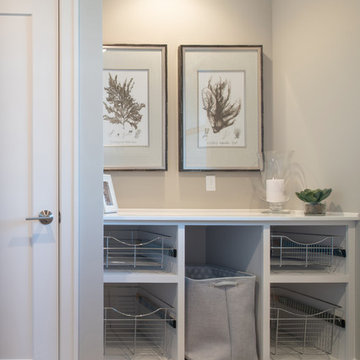
The mudroom features a bathroom
Mittelgroßer Rustikaler Eingang mit Stauraum, beiger Wandfarbe, braunem Holzboden und braunem Boden in Kansas City
Mittelgroßer Rustikaler Eingang mit Stauraum, beiger Wandfarbe, braunem Holzboden und braunem Boden in Kansas City
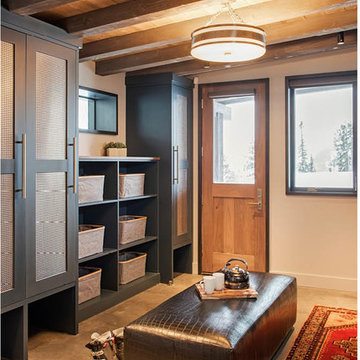
Mountain Peek is a custom residence located within the Yellowstone Club in Big Sky, Montana. The layout of the home was heavily influenced by the site. Instead of building up vertically the floor plan reaches out horizontally with slight elevations between different spaces. This allowed for beautiful views from every space and also gave us the ability to play with roof heights for each individual space. Natural stone and rustic wood are accented by steal beams and metal work throughout the home.
(photos by Whitney Kamman)

Jeremy Thurston Photography
Mittelgroßes Rustikales Foyer mit weißer Wandfarbe, Schieferboden, grauem Boden, Doppeltür und hellbrauner Holzhaustür in Sonstige
Mittelgroßes Rustikales Foyer mit weißer Wandfarbe, Schieferboden, grauem Boden, Doppeltür und hellbrauner Holzhaustür in Sonstige
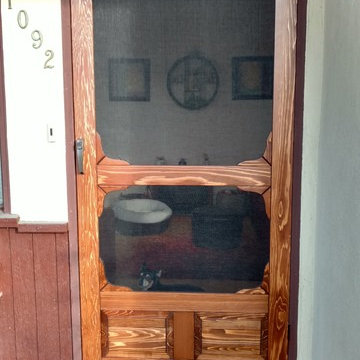
Mittelgroße Urige Haustür mit beiger Wandfarbe, Betonboden, Einzeltür und dunkler Holzhaustür in San Francisco
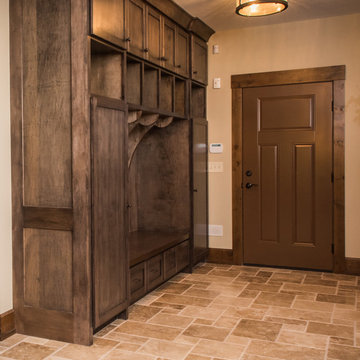
Mittelgroßer Uriger Eingang mit Stauraum, beiger Wandfarbe, Travertin, Einzeltür und brauner Haustür in Cleveland
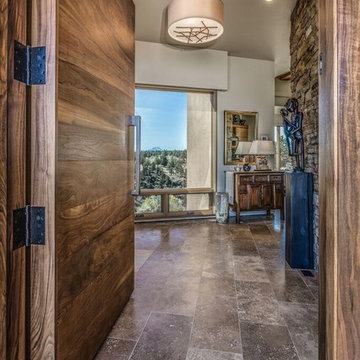
Mittelgroßes Uriges Foyer mit beiger Wandfarbe, Travertin, Einzeltür und dunkler Holzhaustür in Sonstige

The complementary colors of a natural stone wall, bluestone caps and a bluestone pathway with welcoming sitting area give this home a unique look.
Mittelgroßer Rustikaler Eingang mit Einzeltür, blauer Haustür, grauer Wandfarbe und Schieferboden in New York
Mittelgroßer Rustikaler Eingang mit Einzeltür, blauer Haustür, grauer Wandfarbe und Schieferboden in New York
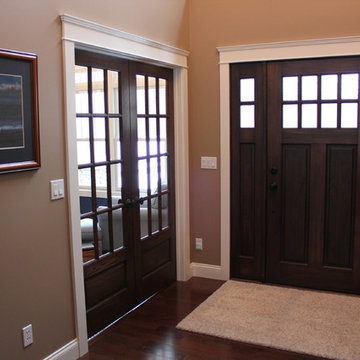
Mittelgroßes Rustikales Foyer mit brauner Wandfarbe, dunklem Holzboden, Einzeltür und dunkler Holzhaustür in Sonstige
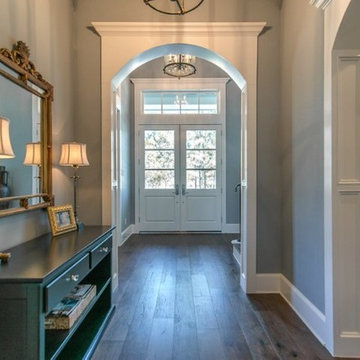
Mittelgroßer Rustikaler Eingang mit Korridor, grauer Wandfarbe, dunklem Holzboden, Doppeltür, weißer Haustür und braunem Boden in Houston

Designed/Built by Wisconsin Log Homes - Photos by KCJ Studios
Mittelgroße Urige Haustür mit weißer Wandfarbe, hellem Holzboden, Einzeltür und schwarzer Haustür in Sonstige
Mittelgroße Urige Haustür mit weißer Wandfarbe, hellem Holzboden, Einzeltür und schwarzer Haustür in Sonstige
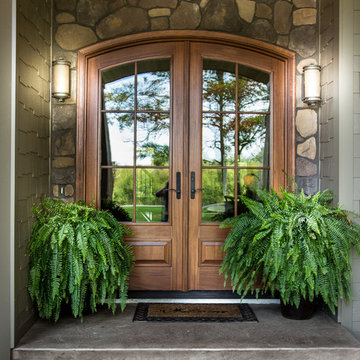
Julie Sahr Photography - Bricelyn, MN
Mittelgroße Urige Haustür mit Doppeltür und hellbrauner Holzhaustür in Sonstige
Mittelgroße Urige Haustür mit Doppeltür und hellbrauner Holzhaustür in Sonstige

This view shows the foyer looking from the great room. This home. On the left, you'll see the sitting room through the barn door, and on the right is a small closet.
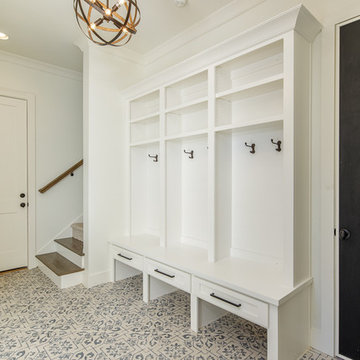
Mittelgroßer Rustikaler Eingang mit Stauraum, weißer Wandfarbe und Keramikboden in Atlanta
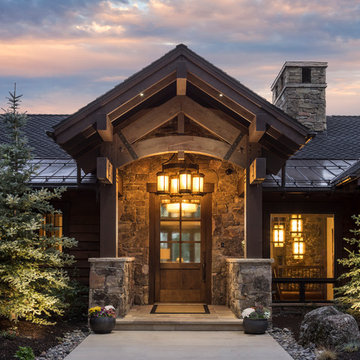
Mittelgroße Rustikale Haustür mit brauner Wandfarbe, Einzeltür und hellbrauner Holzhaustür in Salt Lake City
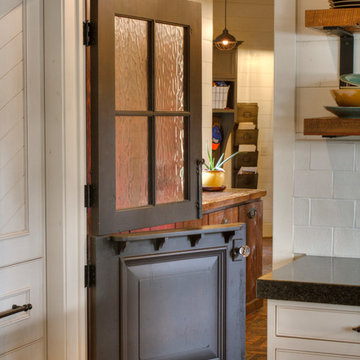
Mittelgroßer Rustikaler Eingang mit Stauraum, beiger Wandfarbe, Backsteinboden, Klöntür und rotem Boden in Minneapolis
Mittelgroßer Rustikaler Eingang Ideen und Design
1