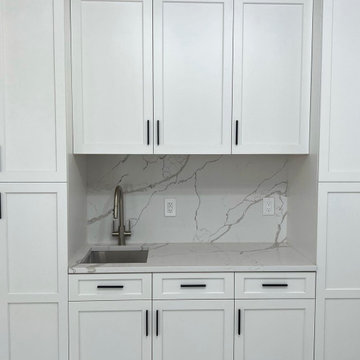Exklusive Mittelgroße Esszimmer Ideen und Design
Suche verfeinern:
Budget
Sortieren nach:Heute beliebt
1 – 20 von 5.062 Fotos
1 von 3

We fully furnished this open concept Dining Room with an asymmetrical wood and iron base table by Taracea at its center. It is surrounded by comfortable and care-free stain resistant fabric seat dining chairs. Above the table is a custom onyx chandelier commissioned by the architect Lake Flato.
We helped find the original fine artwork for our client to complete this modern space and add the bold colors this homeowner was seeking as the pop to this neutral toned room. This large original art is created by Tess Muth, San Antonio, TX.
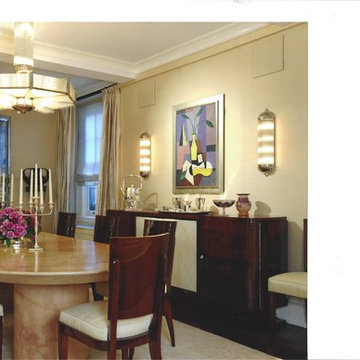
This dining room features a Karl Springer parchment dining table, Aret Deco dining chairs and sideboard, Deco chandelier and sconces, upholstered walls, Cubist art, and a mirrored screen.
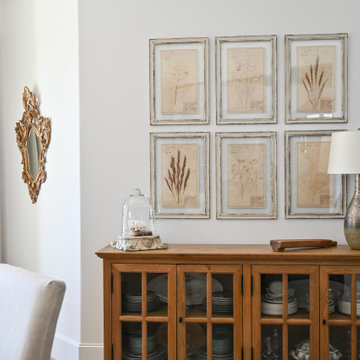
The dining room share an open floor plan with the Kitchen and Great Room. It is a perfect juxtaposition of old vs. new. The space pairs antiqued French Country pieces, modern lighting, and pops of prints with a softer, muted color palette.

This custom built 2-story French Country style home is a beautiful retreat in the South Tampa area. The exterior of the home was designed to strike a subtle balance of stucco and stone, brought together by a neutral color palette with contrasting rust-colored garage doors and shutters. To further emphasize the European influence on the design, unique elements like the curved roof above the main entry and the castle tower that houses the octagonal shaped master walk-in shower jutting out from the main structure. Additionally, the entire exterior form of the home is lined with authentic gas-lit sconces. The rear of the home features a putting green, pool deck, outdoor kitchen with retractable screen, and rain chains to speak to the country aesthetic of the home.
Inside, you are met with a two-story living room with full length retractable sliding glass doors that open to the outdoor kitchen and pool deck. A large salt aquarium built into the millwork panel system visually connects the media room and living room. The media room is highlighted by the large stone wall feature, and includes a full wet bar with a unique farmhouse style bar sink and custom rustic barn door in the French Country style. The country theme continues in the kitchen with another larger farmhouse sink, cabinet detailing, and concealed exhaust hood. This is complemented by painted coffered ceilings with multi-level detailed crown wood trim. The rustic subway tile backsplash is accented with subtle gray tile, turned at a 45 degree angle to create interest. Large candle-style fixtures connect the exterior sconces to the interior details. A concealed pantry is accessed through hidden panels that match the cabinetry. The home also features a large master suite with a raised plank wood ceiling feature, and additional spacious guest suites. Each bathroom in the home has its own character, while still communicating with the overall style of the home.

Dining room
Mittelgroße Moderne Wohnküche mit weißer Wandfarbe, Vinylboden und braunem Boden in Minneapolis
Mittelgroße Moderne Wohnküche mit weißer Wandfarbe, Vinylboden und braunem Boden in Minneapolis

Elegant Dining Room
Geschlossenes, Mittelgroßes Klassisches Esszimmer mit gelber Wandfarbe, dunklem Holzboden, Kamin, Kaminumrandung aus Stein, braunem Boden und Tapetenwänden in Surrey
Geschlossenes, Mittelgroßes Klassisches Esszimmer mit gelber Wandfarbe, dunklem Holzboden, Kamin, Kaminumrandung aus Stein, braunem Boden und Tapetenwänden in Surrey
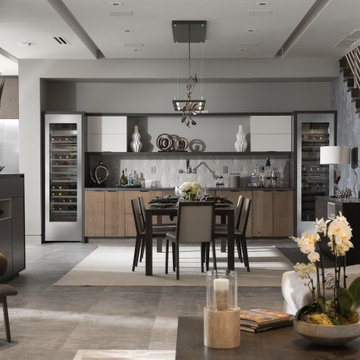
This dining room is defined by the dropped ceiling with light cove, large area rug ad wet bar soffit treatment. Stainless wine storage flanks a wet bar that includes an under mount sink, refrigerator drawers and dishwasher so that glassware can be cleaned and stored without leaving the space. Custom walnut dining furniture.
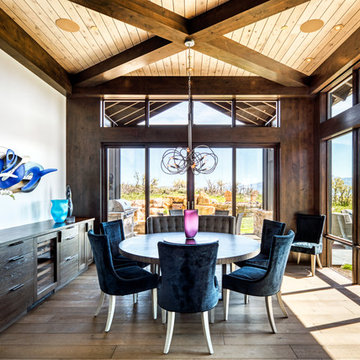
Mountain contemporary home in Kamas, Utah. Private golf community, Tuhaye. Photo credits to Alan Blakely.
Mittelgroßes Modernes Esszimmer in Phoenix
Mittelgroßes Modernes Esszimmer in Phoenix

Brad Scott Photography
Geschlossenes, Mittelgroßes Uriges Esszimmer mit grauer Wandfarbe, braunem Holzboden, Tunnelkamin, Kaminumrandung aus Stein und braunem Boden in Sonstige
Geschlossenes, Mittelgroßes Uriges Esszimmer mit grauer Wandfarbe, braunem Holzboden, Tunnelkamin, Kaminumrandung aus Stein und braunem Boden in Sonstige
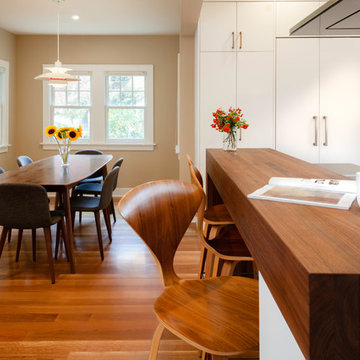
Cheryl McIntosh Photographer | greatthingsaredone.com
Mittelgroße Skandinavische Wohnküche mit beiger Wandfarbe, braunem Holzboden und braunem Boden in Sonstige
Mittelgroße Skandinavische Wohnküche mit beiger Wandfarbe, braunem Holzboden und braunem Boden in Sonstige
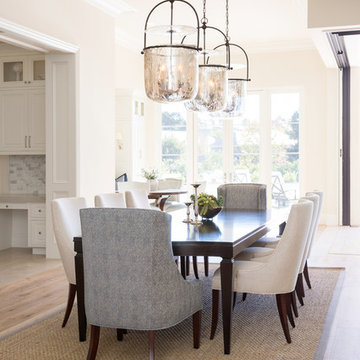
classic design, custom build, french white oak floor, lanterns, new construction,
Offenes, Mittelgroßes Klassisches Esszimmer mit beiger Wandfarbe, braunem Holzboden und braunem Boden in San Diego
Offenes, Mittelgroßes Klassisches Esszimmer mit beiger Wandfarbe, braunem Holzboden und braunem Boden in San Diego
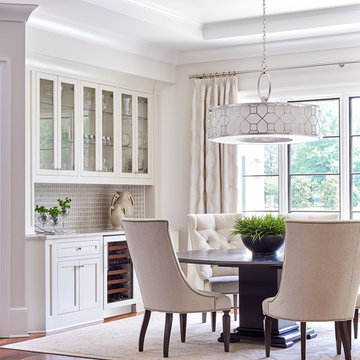
Mittelgroßes Klassisches Esszimmer mit braunem Holzboden in Charlotte
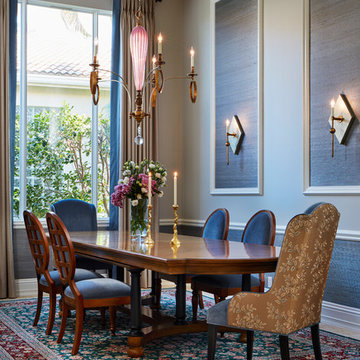
Offenes, Mittelgroßes Klassisches Esszimmer ohne Kamin mit blauer Wandfarbe in Miami
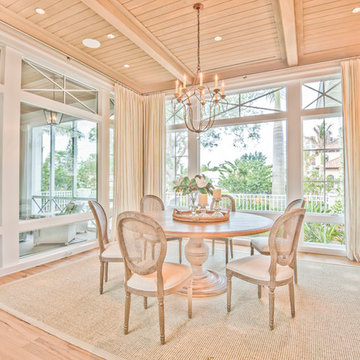
Beautifully appointed custom home near Venice Beach, FL. Designed with the south Florida cottage style that is prevalent in Naples. Every part of this home is detailed to show off the work of the craftsmen that created it.
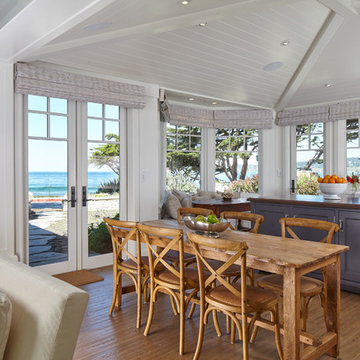
Photo by: Russell Abraham
Offenes, Mittelgroßes Maritimes Esszimmer mit braunem Holzboden, weißer Wandfarbe, Kamin und Kaminumrandung aus Stein in San Francisco
Offenes, Mittelgroßes Maritimes Esszimmer mit braunem Holzboden, weißer Wandfarbe, Kamin und Kaminumrandung aus Stein in San Francisco
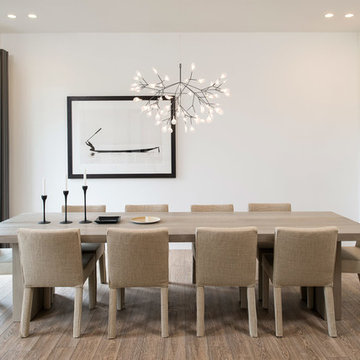
©2014 Maxine Schnitzer Photography
Mittelgroßes Nordisches Esszimmer mit weißer Wandfarbe und hellem Holzboden in Washington, D.C.
Mittelgroßes Nordisches Esszimmer mit weißer Wandfarbe und hellem Holzboden in Washington, D.C.
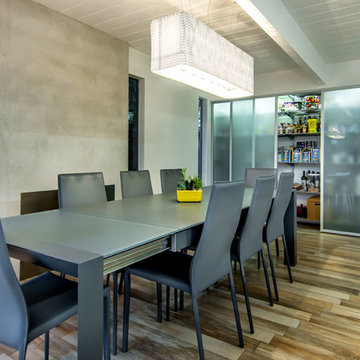
Mittelgroße Moderne Wohnküche mit weißer Wandfarbe und braunem Holzboden in San Francisco
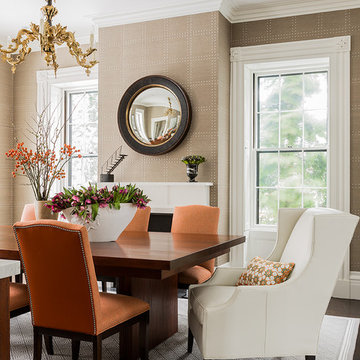
Photography by Michael J. Lee
Mittelgroßes Klassisches Esszimmer mit beiger Wandfarbe, dunklem Holzboden und Kamin in Boston
Mittelgroßes Klassisches Esszimmer mit beiger Wandfarbe, dunklem Holzboden und Kamin in Boston
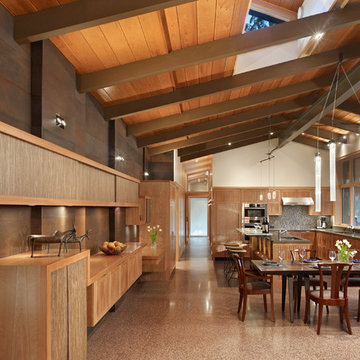
The Lake Forest Park Renovation is a top-to-bottom renovation of a 50's Northwest Contemporary house located 25 miles north of Seattle.
Photo: Benjamin Benschneider
Exklusive Mittelgroße Esszimmer Ideen und Design
1
