Mittelgroße Esszimmer Ideen und Design
Suche verfeinern:
Budget
Sortieren nach:Heute beliebt
141 – 160 von 117.585 Fotos
1 von 4
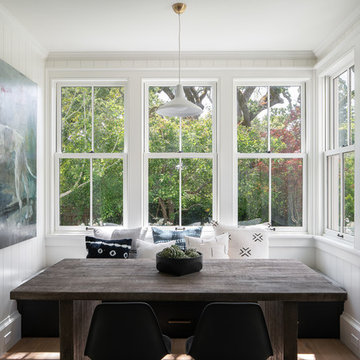
Geschlossenes, Mittelgroßes Modernes Esszimmer ohne Kamin mit weißer Wandfarbe, braunem Holzboden und braunem Boden in San Francisco

In this double height Living/Dining Room, Weil Friedman designed a tall built-in bookcase. The bookcase not only provides much needed storage space, but also serves to visually balance the tall windows with the low doors on the opposite wall. False transom panels were added above the low doors to make them appear taller in scale with the room.
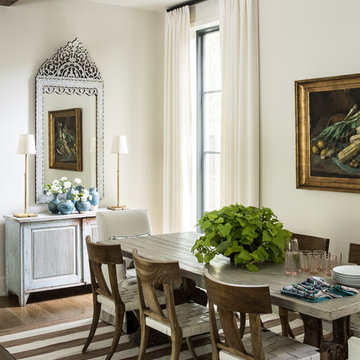
Offenes, Mittelgroßes Klassisches Esszimmer ohne Kamin mit weißer Wandfarbe, dunklem Holzboden und braunem Boden in Dallas

Modern new construction house at the top of the Hollywood Hills. Designed and built by INTESION design.
Mittelgroßes, Offenes Modernes Esszimmer mit weißer Wandfarbe, hellem Holzboden, Gaskamin, verputzter Kaminumrandung und gelbem Boden in Los Angeles
Mittelgroßes, Offenes Modernes Esszimmer mit weißer Wandfarbe, hellem Holzboden, Gaskamin, verputzter Kaminumrandung und gelbem Boden in Los Angeles
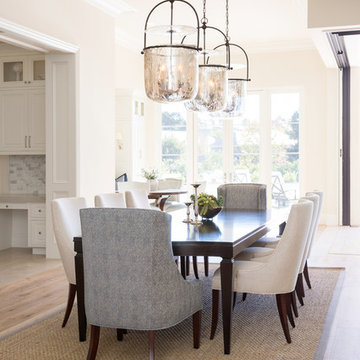
classic design, custom build, french white oak floor, lanterns, new construction,
Offenes, Mittelgroßes Klassisches Esszimmer mit beiger Wandfarbe, braunem Holzboden und braunem Boden in San Diego
Offenes, Mittelgroßes Klassisches Esszimmer mit beiger Wandfarbe, braunem Holzboden und braunem Boden in San Diego

Family oriented farmhouse with board and batten siding, shaker style cabinetry, brick accents, and hardwood floors. Separate entrance from garage leading to a functional, one-bedroom in-law suite.
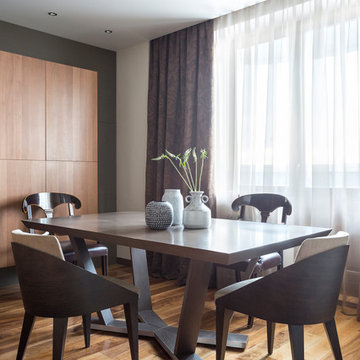
фотограф Евгений Кулибаба
Mittelgroßes Modernes Esszimmer mit grauer Wandfarbe, braunem Holzboden und braunem Boden in Moskau
Mittelgroßes Modernes Esszimmer mit grauer Wandfarbe, braunem Holzboden und braunem Boden in Moskau

Leonid Furmansky Photography
Mittelgroßes Modernes Esszimmer mit Betonboden, Tunnelkamin, Kaminumrandung aus Backstein und grauem Boden in Austin
Mittelgroßes Modernes Esszimmer mit Betonboden, Tunnelkamin, Kaminumrandung aus Backstein und grauem Boden in Austin

Offenes, Mittelgroßes Modernes Esszimmer mit weißer Wandfarbe, Betonboden, Kaminofen, Kaminumrandung aus Metall und grauem Boden in Seattle
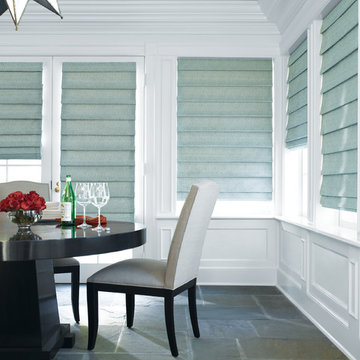
Geschlossenes, Mittelgroßes Klassisches Esszimmer ohne Kamin mit weißer Wandfarbe, Schieferboden und buntem Boden in Sonstige

Modern dining room design
Photo by Yulia Piterkina | www.06place.com
Mittelgroße Moderne Wohnküche ohne Kamin mit beiger Wandfarbe, Vinylboden und grauem Boden in Seattle
Mittelgroße Moderne Wohnküche ohne Kamin mit beiger Wandfarbe, Vinylboden und grauem Boden in Seattle
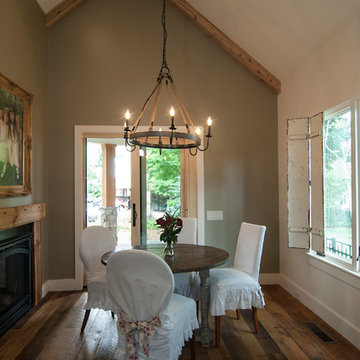
Pippin Designs
This breakfast area in the english cottage is our clients favorite space looking out at main street in Davidson and the front porch with a warm fireplace by her feet!
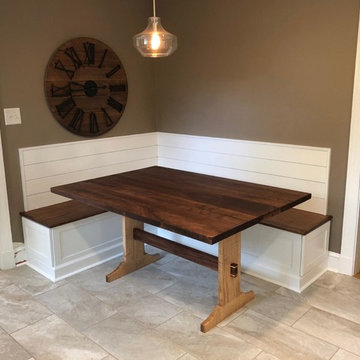
Mittelgroße Landhausstil Wohnküche ohne Kamin mit brauner Wandfarbe, Porzellan-Bodenfliesen und beigem Boden in Charleston
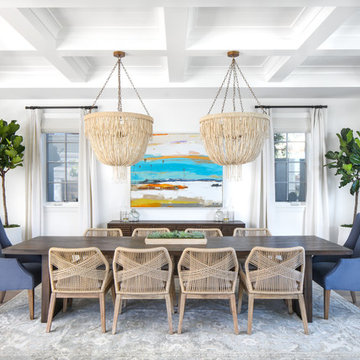
Chad Mellon Photographer
Offenes, Mittelgroßes Maritimes Esszimmer ohne Kamin mit weißer Wandfarbe, braunem Holzboden und grauem Boden in Orange County
Offenes, Mittelgroßes Maritimes Esszimmer ohne Kamin mit weißer Wandfarbe, braunem Holzboden und grauem Boden in Orange County
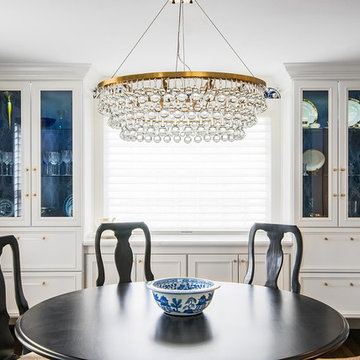
We used the window wall to build a china cabinet for much needed storage. We used Dove White by Ben Moore, and Painted the insides in a navy blue to add some depth. We used an oversized glass drop crystal chandelier with brass tones, and repeated the brass with the acrylic/brass pulls in the china cabinets. Wall coverings by Schumacher on upper portion of walls
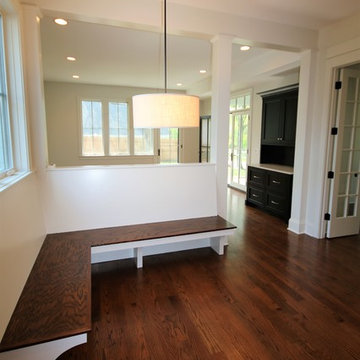
Geschlossenes, Mittelgroßes Landhaus Esszimmer ohne Kamin mit weißer Wandfarbe, dunklem Holzboden und braunem Boden in Chicago
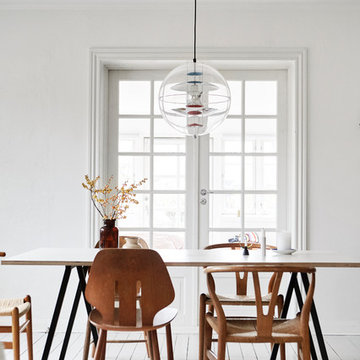
© 2017 Houzz
Geschlossenes, Mittelgroßes Skandinavisches Esszimmer ohne Kamin mit weißer Wandfarbe, gebeiztem Holzboden und weißem Boden in Aarhus
Geschlossenes, Mittelgroßes Skandinavisches Esszimmer ohne Kamin mit weißer Wandfarbe, gebeiztem Holzboden und weißem Boden in Aarhus
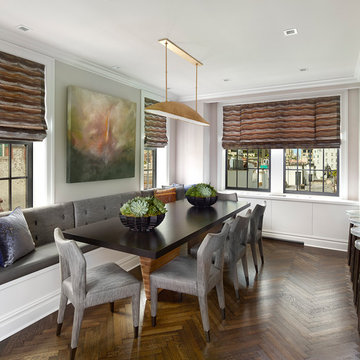
Holger Obenaus
Mittelgroße Klassische Wohnküche ohne Kamin mit grauer Wandfarbe, dunklem Holzboden und braunem Boden in New York
Mittelgroße Klassische Wohnküche ohne Kamin mit grauer Wandfarbe, dunklem Holzboden und braunem Boden in New York
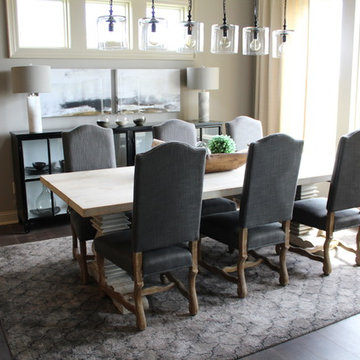
The Design Team at The Elements is thrilled to partner with Mark Kiester and Unique Homes to present Home 1 for the Home Show Expo 2017 in The Estates on the Ridge development at Echo Valley in Norwalk.
The home’s Arts and Crafts exterior belies an interior rich with a sophisticated mix of styles and textures. The warm finishes make this home instantly comfortable, and the fine craftsmanship mean many years of worry-free enjoyment in this incredible home.
Photo by Mary Rose Timko, The Elements at Prairie Trail

Builder: AVB Inc.
Interior Design: Vision Interiors by Visbeen
Photographer: Ashley Avila Photography
The Holloway blends the recent revival of mid-century aesthetics with the timelessness of a country farmhouse. Each façade features playfully arranged windows tucked under steeply pitched gables. Natural wood lapped siding emphasizes this homes more modern elements, while classic white board & batten covers the core of this house. A rustic stone water table wraps around the base and contours down into the rear view-out terrace.
Inside, a wide hallway connects the foyer to the den and living spaces through smooth case-less openings. Featuring a grey stone fireplace, tall windows, and vaulted wood ceiling, the living room bridges between the kitchen and den. The kitchen picks up some mid-century through the use of flat-faced upper and lower cabinets with chrome pulls. Richly toned wood chairs and table cap off the dining room, which is surrounded by windows on three sides. The grand staircase, to the left, is viewable from the outside through a set of giant casement windows on the upper landing. A spacious master suite is situated off of this upper landing. Featuring separate closets, a tiled bath with tub and shower, this suite has a perfect view out to the rear yard through the bedrooms rear windows. All the way upstairs, and to the right of the staircase, is four separate bedrooms. Downstairs, under the master suite, is a gymnasium. This gymnasium is connected to the outdoors through an overhead door and is perfect for athletic activities or storing a boat during cold months. The lower level also features a living room with view out windows and a private guest suite.
Mittelgroße Esszimmer Ideen und Design
8