Mittelgroße Esszimmer mit dunklem Holzboden Ideen und Design
Suche verfeinern:
Budget
Sortieren nach:Heute beliebt
1 – 20 von 20.308 Fotos
1 von 3

A farmhouse coastal styled home located in the charming neighborhood of Pflugerville. We merged our client's love of the beach with rustic elements which represent their Texas lifestyle. The result is a laid-back interior adorned with distressed woods, light sea blues, and beach-themed decor. We kept the furnishings tailored and contemporary with some heavier case goods- showcasing a touch of traditional. Our design even includes a separate hangout space for the teenagers and a cozy media for everyone to enjoy! The overall design is chic yet welcoming, perfect for this energetic young family.
Project designed by Sara Barney’s Austin interior design studio BANDD DESIGN. They serve the entire Austin area and its surrounding towns, with an emphasis on Round Rock, Lake Travis, West Lake Hills, and Tarrytown.
For more about BANDD DESIGN, click here: https://bandddesign.com/
To learn more about this project, click here: https://bandddesign.com/moving-water/

Ranch style home that was reinvented to create an open floor plan to encompass the kitchen, family room and breakfast room. Original family room was transformed into chic new dining room.
Photography by Eric Rorer

Download our free ebook, Creating the Ideal Kitchen. DOWNLOAD NOW
This unit, located in a 4-flat owned by TKS Owners Jeff and Susan Klimala, was remodeled as their personal pied-à-terre, and doubles as an Airbnb property when they are not using it. Jeff and Susan were drawn to the location of the building, a vibrant Chicago neighborhood, 4 blocks from Wrigley Field, as well as to the vintage charm of the 1890’s building. The entire 2 bed, 2 bath unit was renovated and furnished, including the kitchen, with a specific Parisian vibe in mind.
Although the location and vintage charm were all there, the building was not in ideal shape -- the mechanicals -- from HVAC, to electrical, plumbing, to needed structural updates, peeling plaster, out of level floors, the list was long. Susan and Jeff drew on their expertise to update the issues behind the walls while also preserving much of the original charm that attracted them to the building in the first place -- heart pine floors, vintage mouldings, pocket doors and transoms.
Because this unit was going to be primarily used as an Airbnb, the Klimalas wanted to make it beautiful, maintain the character of the building, while also specifying materials that would last and wouldn’t break the budget. Susan enjoyed the hunt of specifying these items and still coming up with a cohesive creative space that feels a bit French in flavor.
Parisian style décor is all about casual elegance and an eclectic mix of old and new. Susan had fun sourcing some more personal pieces of artwork for the space, creating a dramatic black, white and moody green color scheme for the kitchen and highlighting the living room with pieces to showcase the vintage fireplace and pocket doors.
Photographer: @MargaretRajic
Photo stylist: @Brandidevers
Do you have a new home that has great bones but just doesn’t feel comfortable and you can’t quite figure out why? Contact us here to see how we can help!

Mittelgroßes Klassisches Esszimmer mit grauer Wandfarbe, dunklem Holzboden und braunem Boden in Seattle
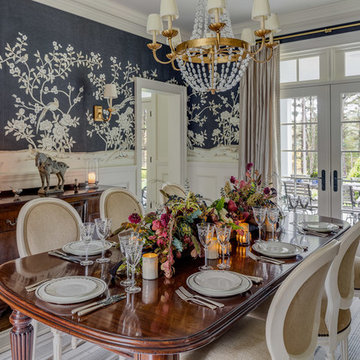
Greg Premru
Geschlossenes, Mittelgroßes Landhausstil Esszimmer ohne Kamin mit bunten Wänden und dunklem Holzboden in Boston
Geschlossenes, Mittelgroßes Landhausstil Esszimmer ohne Kamin mit bunten Wänden und dunklem Holzboden in Boston
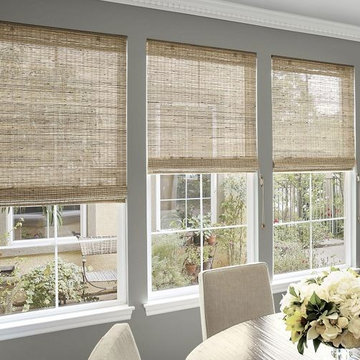
Natural Woven Weave Shades highlight the windows in this dining room.
Offenes, Mittelgroßes Maritimes Esszimmer ohne Kamin mit beiger Wandfarbe, dunklem Holzboden und braunem Boden in San Diego
Offenes, Mittelgroßes Maritimes Esszimmer ohne Kamin mit beiger Wandfarbe, dunklem Holzboden und braunem Boden in San Diego

Photography ©2012 Tony Valainis
Mittelgroßes Modernes Esszimmer ohne Kamin mit dunklem Holzboden und blauer Wandfarbe in Indianapolis
Mittelgroßes Modernes Esszimmer ohne Kamin mit dunklem Holzboden und blauer Wandfarbe in Indianapolis

Bright, white kitchen
Werner Straube
Mittelgroße Klassische Wohnküche mit weißer Wandfarbe, dunklem Holzboden, braunem Boden und eingelassener Decke in Chicago
Mittelgroße Klassische Wohnküche mit weißer Wandfarbe, dunklem Holzboden, braunem Boden und eingelassener Decke in Chicago
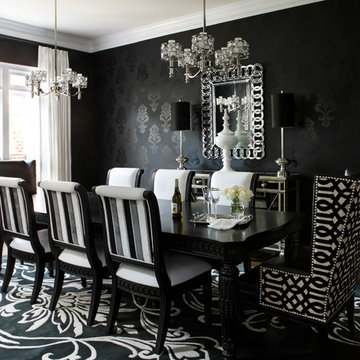
Mali Azima
Mittelgroßes Modernes Esszimmer ohne Kamin mit schwarzer Wandfarbe und dunklem Holzboden in Atlanta
Mittelgroßes Modernes Esszimmer ohne Kamin mit schwarzer Wandfarbe und dunklem Holzboden in Atlanta
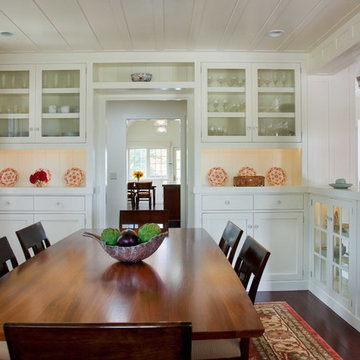
Photo by Ed Gohlich
Geschlossenes, Mittelgroßes Klassisches Esszimmer ohne Kamin mit weißer Wandfarbe, dunklem Holzboden und braunem Boden in San Diego
Geschlossenes, Mittelgroßes Klassisches Esszimmer ohne Kamin mit weißer Wandfarbe, dunklem Holzboden und braunem Boden in San Diego
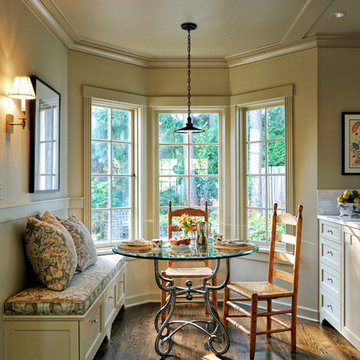
TJC completed a Paul Devon Raso remodel of the entire interior and a reading room addition to this well cared for, but dated home. The reading room was built to blend with the existing exterior by matching the cedar shake roofing, brick veneer, and wood windows and exterior doors.
Lovely and timeless interior finishes created seamless transitions from room to room. In the reading room, limestone tile floors anchored the stained white oak paneling and cabinetry. New custom cabinetry was installed in the kitchen, den, and bathrooms and tied in with new molding details such as crown, wainscoting, and box beams. Hardwood floors and painting were completed throughout the house. Carrera marble counters and beautiful tile selections provided a rare elegance which brought the house up to it’s fullest potential.

As a practical trend, formal dining spaces have largely become obsolete in favor of great, dynamic kitchens; however, bucking the movement, my young, but highly traditional client wanted to enjoy evening meals as a routine close to the family’s scattered and hectic days.
Ceilings are christened a whisper of a blush to inspire relaxed conversation under the halo of a warm glow.
The traditional table and chairs are the yield of a highly juried online treasure hunt. Each piece is meticulously refinished in an updated stain more reflective of the young homeowners. Performance fabric is used on the chairs to ensure ease of cleanability to combat daily use by children and young adults.
Walls are clad in a cut velvet and metallic animal print wallpaper to add subtle nostalgia from eras gone by.
Millwork is freshly painted in a semi-gloss alabaster to offer relief from the wallpaper and ceiling.
The opulent, antique-inspired chandelier is the dazzling focal point with draped crystal beading.
Linen drapery panels seamlessly silhouette the cozy window seat.
Cleanable yet regal velvet fabric upholstered cushions, ornamented with a braided trim add a final pop of elegance.
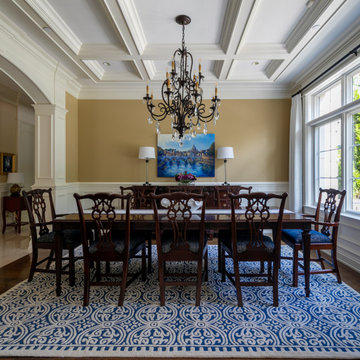
Traditional dining room in blue and white.
Geschlossenes, Mittelgroßes Klassisches Esszimmer ohne Kamin mit beiger Wandfarbe, dunklem Holzboden und Kassettendecke in Chicago
Geschlossenes, Mittelgroßes Klassisches Esszimmer ohne Kamin mit beiger Wandfarbe, dunklem Holzboden und Kassettendecke in Chicago

Spacious nook with built in buffet cabinets and under-counter refrigerator. Beautiful white beams with tongue and groove details.
Mittelgroße Maritime Frühstücksecke mit beiger Wandfarbe, dunklem Holzboden, Kamin, Kaminumrandung aus Stein, beigem Boden und freigelegten Dachbalken in San Francisco
Mittelgroße Maritime Frühstücksecke mit beiger Wandfarbe, dunklem Holzboden, Kamin, Kaminumrandung aus Stein, beigem Boden und freigelegten Dachbalken in San Francisco

This beautifully-appointed Tudor home is laden with architectural detail. Beautifully-formed plaster moldings, an original stone fireplace, and 1930s-era woodwork were just a few of the features that drew this young family to purchase the home, however the formal interior felt dark and compartmentalized. The owners enlisted Amy Carman Design to lighten the spaces and bring a modern sensibility to their everyday living experience. Modern furnishings, artwork and a carefully hidden TV in the dinette picture wall bring a sense of fresh, on-trend style and comfort to the home. To provide contrast, the ACD team chose a juxtaposition of traditional and modern items, creating a layered space that knits the client's modern lifestyle together the historic architecture of the home.
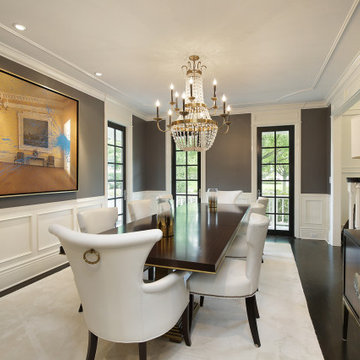
Geschlossenes, Mittelgroßes Esszimmer ohne Kamin mit grauer Wandfarbe, dunklem Holzboden und braunem Boden in Chicago
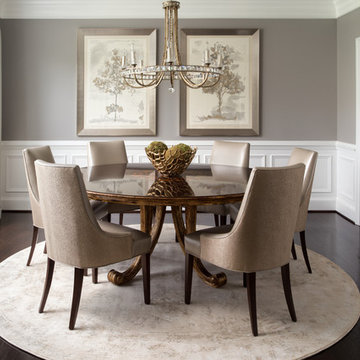
This classic dining room needed an update to match the fresh new paint color. A light round area rug, new upholstered dining chairs, and understated art work transforms this room without taking away its key elements.
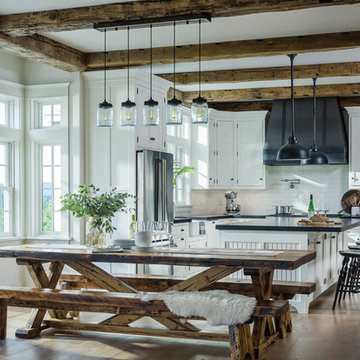
A traditional farmhouse kitchen with bead board cabinets, black leather finished counters and a blackened steel hood surround flows into the bright and open dining area. The farmhouse table is custom made by Vermont Barns.

A dining room with impact! This is the first room one sees when entering this home, so impact was important. Blue flamestitch wallcovering above a 7 feet high wainscoting blends with leather side chairs and blue velvet captain's chairs. The custom dining table is walnut with a brass base. Anchoring the area is a modern patterned gray area rug and a brass and glass sputnik light fixture crowns the tray ceiling.
Photo: Stephen Allen
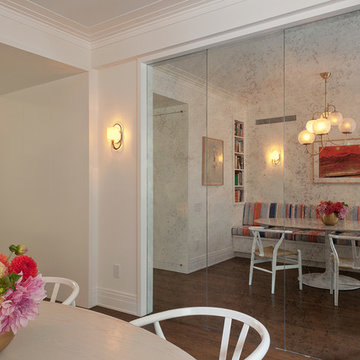
Photography by Rachael Stollar
Mittelgroße Moderne Wohnküche mit weißer Wandfarbe und dunklem Holzboden in New York
Mittelgroße Moderne Wohnküche mit weißer Wandfarbe und dunklem Holzboden in New York
Mittelgroße Esszimmer mit dunklem Holzboden Ideen und Design
1