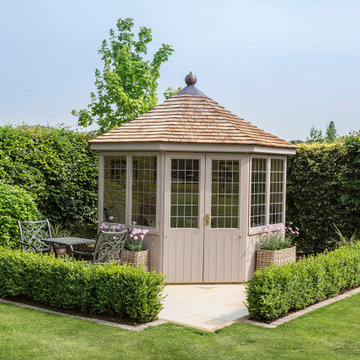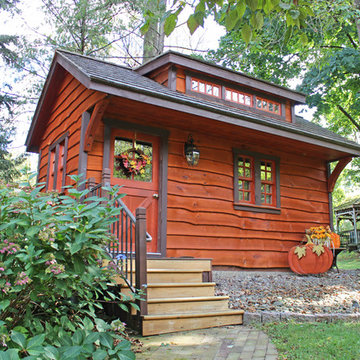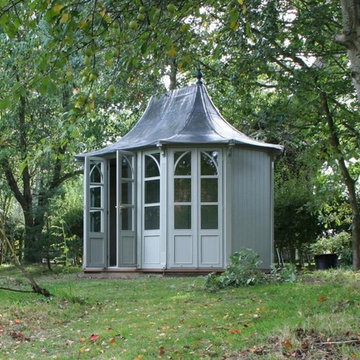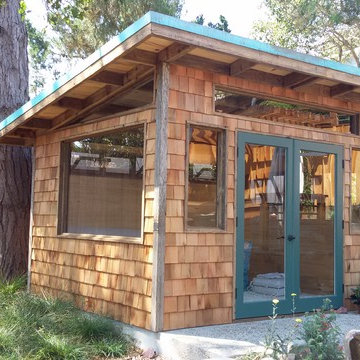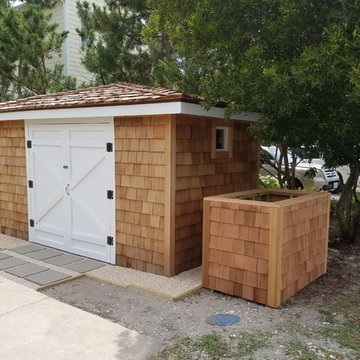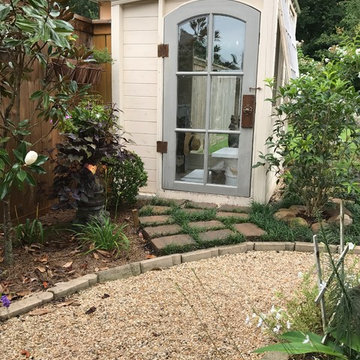Mittelgroßes Gartenhaus Ideen und Design
Suche verfeinern:
Budget
Sortieren nach:Heute beliebt
1 – 20 von 3.870 Fotos
1 von 3
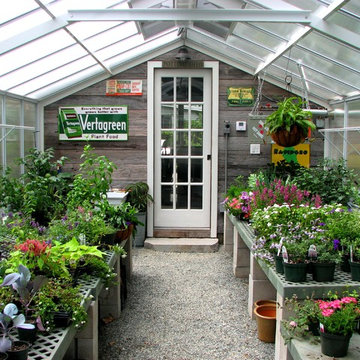
Plastic benches held up by concrete block make a simple benching system. Wire closet shelving adds extra room for plants. 3/8" pea stone floor with drainage pipe beneath keeps the floor dry.
Photo by Bob Trainor
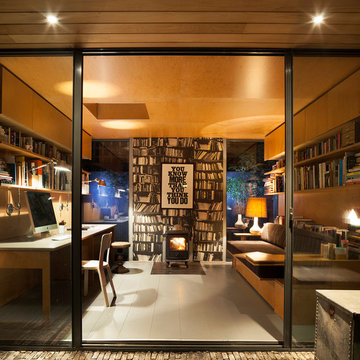
Freistehendes, Mittelgroßes Modernes Gartenhaus als Arbeitsplatz, Studio oder Werkraum in London
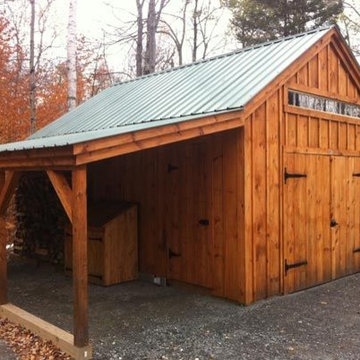
via our website ~ 280 square feet of usable space with 6’0” Jamaica Cottage Shop built double doors ~ large enough to fit your riding lawn mower, snowmobile, snow blower, lawn furniture, and ATVs. This building can be used as a garage ~ the floor system can handle a small to mid-size car or tractor. The open floor plan allows for a great workshop space or can be split up and be used as a cabin. Photos may depict client modifications.
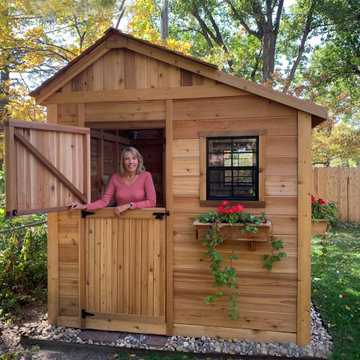
Our 8 ft. x 8 ft. Sunshed Garden Shed is a perfect choice if you’re looking for an extra shed, a greenhouse, or an escape. The Sunshed gets its name from the multiple functional windows on the roofline that allow natural light to stream in and allow ample ventilation.
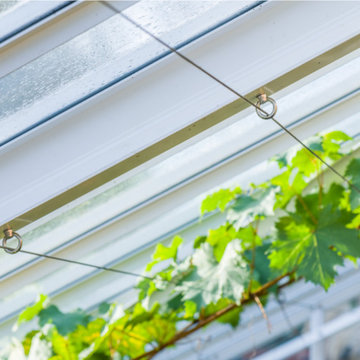
The monopitch greenhouse, powder coated in Brilliant White, stands proudly against a brick wall, hand built by our customer himself. A farmer by trade, our customer enjoys growing a variety of fruit and veg in his working greenhouse, utilising his broad range of Alitex accessories.
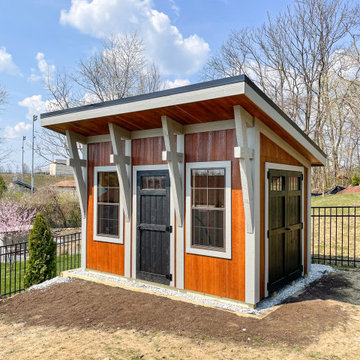
The Studio is a beautifully crafted structure that is perfect for a working studio/office or a modern take on a gardening shed. The striking design is also ideal as a pool house; adding something extra to any outdoor space. With clean lines and a modern shed roof, our Studio is the perfect space for your lifestyle needs.
The Studio has a beautiful raised roof that allows for a more spacious feel. The large windows in the front allow a lot of extra natural light into the space. The Studio model has a single front door, as well as a double door on the side; for easy access depending on the task.
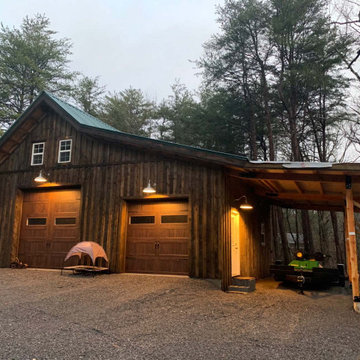
Post and beam gable workshop barn with two garage doors
Freistehende, Mittelgroße Urige Scheune
Freistehende, Mittelgroße Urige Scheune
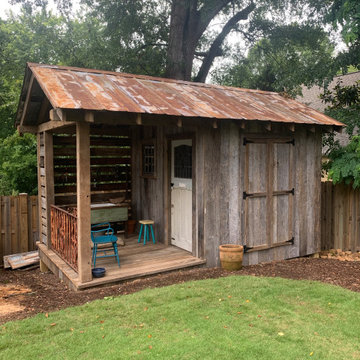
The client's design vision was to recreate the look of an old barn for their backyard garden shed.
Freistehender, Mittelgroßer Uriger Geräteschuppen in Atlanta
Freistehender, Mittelgroßer Uriger Geräteschuppen in Atlanta
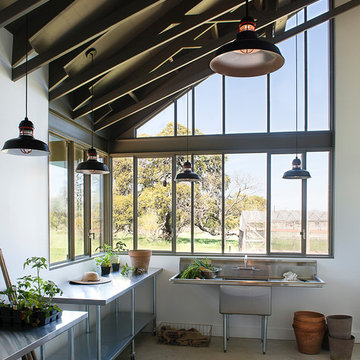
Photo by Casey Woods
Mittelgroßer Industrial Geräteschuppen als Anbau in Austin
Mittelgroßer Industrial Geräteschuppen als Anbau in Austin
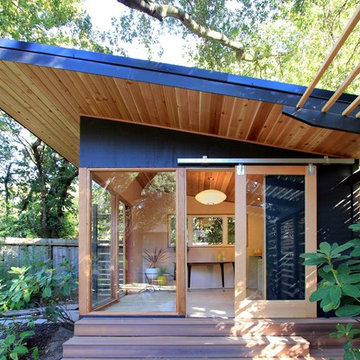
Redwood Builders had the pleasure of working with leading SF based architects Seth and Melissa Hanley of Design Blitz to create a sleek and modern backyard "Shudio" structure. Located in their backyard in Sebastopol, the Shudio replaced a falling-down potting shed and brings the best of his-and-hers space planning: a painting studio for her and a beer brewing shed for him. During their frequent backyard parties (which often host more than 90 guests) the Shudio transforms into a bar with easy through traffic and a built in keg-orator. The finishes are simple with the primary surface being charcoal painted T111 with accents of western red cedar and a white washed ash plywood interior. The sliding barn doors and trim are constructed of California redwood. The trellis with its varied pattern creates a shadow pattern that changes throughout the day. The trellis helps to enclose the informal patio (decomposed granite) and provide privacy from neighboring properties. Existing mature rhododendrons were prioritized in the design and protected in place where possible.
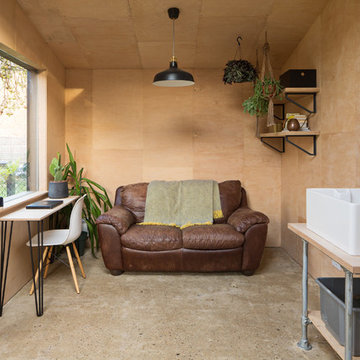
Adam Scott
Mittelgroßes Skandinavisches Gartenhaus als Arbeitsplatz, Studio oder Werkraum in London
Mittelgroßes Skandinavisches Gartenhaus als Arbeitsplatz, Studio oder Werkraum in London
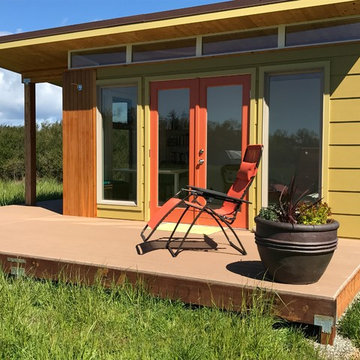
Freistehendes, Mittelgroßes Modernes Gartenhaus als Arbeitsplatz, Studio oder Werkraum in Seattle
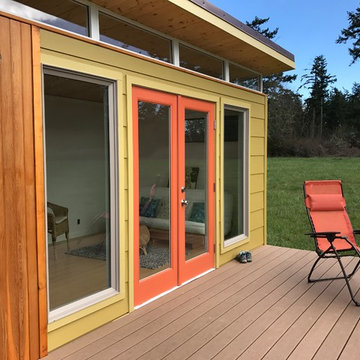
Freistehendes, Mittelgroßes Modernes Gartenhaus als Arbeitsplatz, Studio oder Werkraum in Seattle
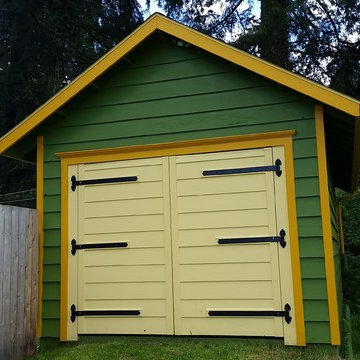
Freistehender, Mittelgroßer Klassischer Geräteschuppen in Seattle
Mittelgroßes Gartenhaus Ideen und Design
1
