Mittelgroßes Heimkino mit Keramikboden Ideen und Design
Suche verfeinern:
Budget
Sortieren nach:Heute beliebt
1 – 20 von 99 Fotos
1 von 3
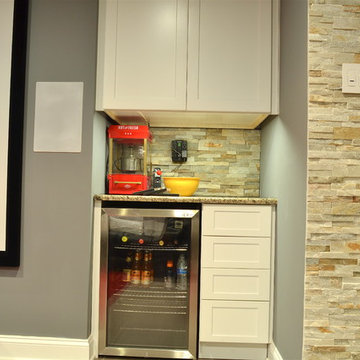
Larina Kase
Mittelgroßes, Abgetrenntes Klassisches Heimkino mit grauer Wandfarbe, Keramikboden und Leinwand in Philadelphia
Mittelgroßes, Abgetrenntes Klassisches Heimkino mit grauer Wandfarbe, Keramikboden und Leinwand in Philadelphia
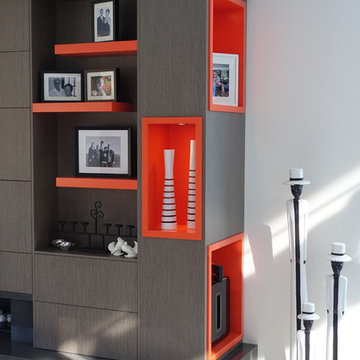
Mittelgroßes Modernes Heimkino mit grauer Wandfarbe, Keramikboden und Multimediawand in Perth
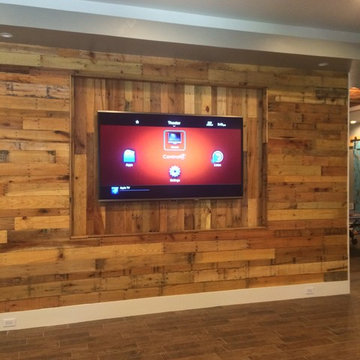
TV Mounted to Custom Reclaimed Wood Wall. Center Pushed in to add depth to wall and to recess TV into wall. System complete with Control4 Control System and 5.1 Surround System with In-ceiling speakers
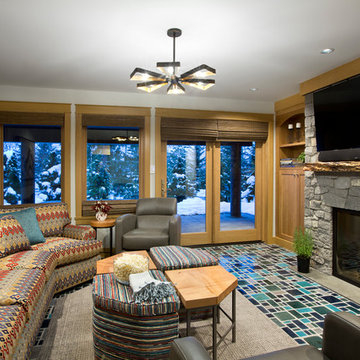
Christina Faminoff Photography
Mittelgroßes Rustikales Heimkino mit grauer Wandfarbe, Keramikboden, TV-Wand und türkisem Boden in Sonstige
Mittelgroßes Rustikales Heimkino mit grauer Wandfarbe, Keramikboden, TV-Wand und türkisem Boden in Sonstige
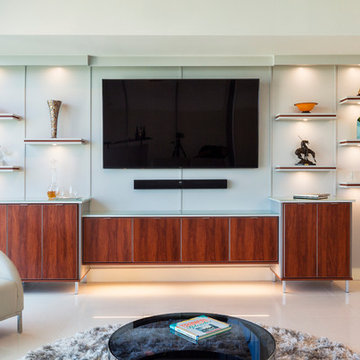
Beautifully designed by Closet Factory Orlando, this entertainment center uses Wild Apple melamine with silver frosting, raised backing, floating shelves and LED lighting to generate Bravos from all viewers.
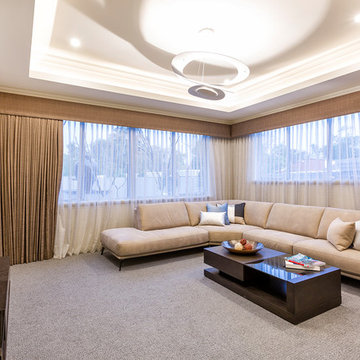
At The Resort, seeing is believing. This is a home in a class of its own; a home of grand proportions and timeless classic features, with a contemporary theme designed to appeal to today’s modern family. From the grand foyer with its soaring ceilings, stainless steel lift and stunning granite staircase right through to the state-of-the-art kitchen, this is a home designed to impress, and offers the perfect combination of luxury, style and comfort for every member of the family. No detail has been overlooked in providing peaceful spaces for private retreat, including spacious bedrooms and bathrooms, a sitting room, balcony and home theatre. For pure and total indulgence, the master suite, reminiscent of a five-star resort hotel, has a large well-appointed ensuite that is a destination in itself. If you can imagine living in your own luxury holiday resort, imagine life at The Resort...here you can live the life you want, without compromise – there’ll certainly be no need to leave home, with your own dream outdoor entertaining pavilion right on your doorstep! A spacious alfresco terrace connects your living areas with the ultimate outdoor lifestyle – living, dining, relaxing and entertaining, all in absolute style. Be the envy of your friends with a fully integrated outdoor kitchen that includes a teppanyaki barbecue, pizza oven, fridges, sink and stone benchtops. In its own adjoining pavilion is a deep sunken spa, while a guest bathroom with an outdoor shower is discreetly tucked around the corner. It’s all part of the perfect resort lifestyle available to you and your family every day, all year round, at The Resort. The Resort is the latest luxury home designed and constructed by Atrium Homes, a West Australian building company owned and run by the Marcolina family. For over 25 years, three generations of the Marcolina family have been designing and building award-winning homes of quality and distinction, and The Resort is a stunning showcase for Atrium’s attention to detail and superb craftsmanship. For those who appreciate the finer things in life, The Resort boasts features like designer lighting, stone benchtops throughout, porcelain floor tiles, extra-height ceilings, premium window coverings, a glass-enclosed wine cellar, a study and home theatre, and a kitchen with a separate scullery and prestige European appliances. As with every Atrium home, The Resort represents the company’s family values of innovation, excellence and value for money.
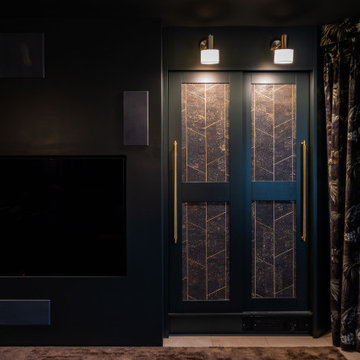
Our friends at Pfeiffer Designs asked us to help bring this room to life by creating these amazing built in TV surround with sliding door cabinets. It included sliding doors to the main room to separate for the perfect experience of a home cinema.
Amazing wall paper between the shaker doors really finishes it off nicely.
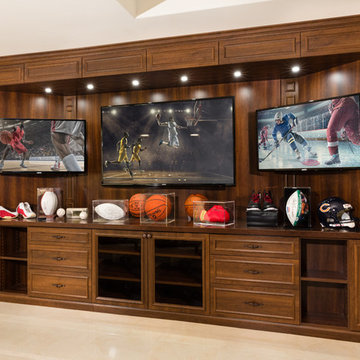
Custom cabinetry was built to fill an existing alcove and provide space for mounting three flat TV screens, audio/visual components, and provide visible storage for all their sports memorabilia. Mocha Cherry Panolam Melamine was used for the cabinetry and a matching Thermofoil was used on the door and drawer fronts as well as the decorative crown and base trim moldings. A matching Wilsonart high pressure laminate was used on the countertop for added durability. LED accent lighting and Bronze glass door inserts were highlights of the design.
Designed by Thomas Mayfield for Closet Organizing Systems
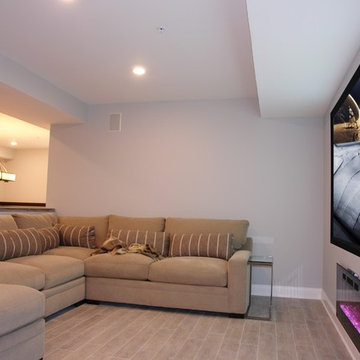
Harry Blanchard
Mittelgroßes, Offenes Modernes Heimkino mit weißer Wandfarbe, Keramikboden und Leinwand in Philadelphia
Mittelgroßes, Offenes Modernes Heimkino mit weißer Wandfarbe, Keramikboden und Leinwand in Philadelphia
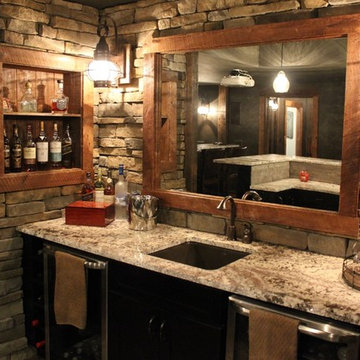
Basement transformation into a Rustic theater room fully equipped with bar, theater seating, powder room, Gas Fireplace, Flat Screen TV and more!!!
Mittelgroßes, Offenes Uriges Heimkino mit brauner Wandfarbe, Keramikboden, Leinwand und braunem Boden in New York
Mittelgroßes, Offenes Uriges Heimkino mit brauner Wandfarbe, Keramikboden, Leinwand und braunem Boden in New York
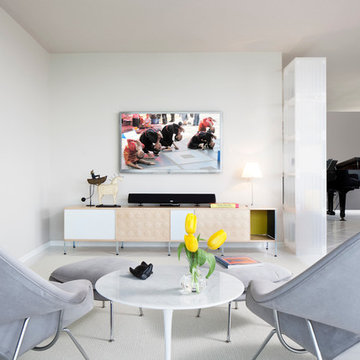
Mike Schwartz Photography
Mittelgroßes, Offenes Modernes Heimkino mit weißer Wandfarbe, Keramikboden und TV-Wand in Miami
Mittelgroßes, Offenes Modernes Heimkino mit weißer Wandfarbe, Keramikboden und TV-Wand in Miami
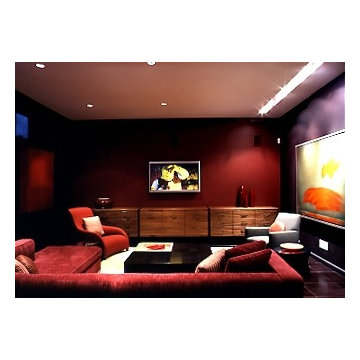
A uniquely modern but down-to-earth Tribeca loft. With an emphasis in organic elements, artisanal lighting, and high-end artwork, we designed a sophisticated interior that oozes a lifestyle of serenity.
The kitchen boasts a stunning open floor plan with unique custom features. A wooden banquette provides the ideal area to spend time with friends and family, enjoying a casual or formal meal. With a breakfast bar was designed with double layered countertops, creating space between the cook and diners.
The rest of the home is dressed in tranquil creams with high contrasting espresso and black hues. Contemporary furnishings can be found throughout, which set the perfect backdrop to the extraordinarily unique pendant lighting.
Project Location: New York. Project designed by interior design firm, Betty Wasserman Art & Interiors. From their Chelsea base, they serve clients in Manhattan and throughout New York City, as well as across the tri-state area and in The Hamptons.
For more about Betty Wasserman, click here: https://www.bettywasserman.com/
To learn more about this project, click here: https://www.bettywasserman.com/spaces/tribeca-townhouse
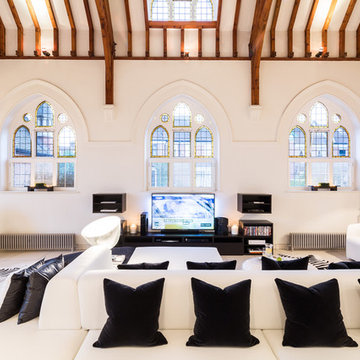
Joas Souza | Photographer
Mittelgroßes, Offenes Modernes Heimkino mit weißer Wandfarbe, Keramikboden und Multimediawand in London
Mittelgroßes, Offenes Modernes Heimkino mit weißer Wandfarbe, Keramikboden und Multimediawand in London
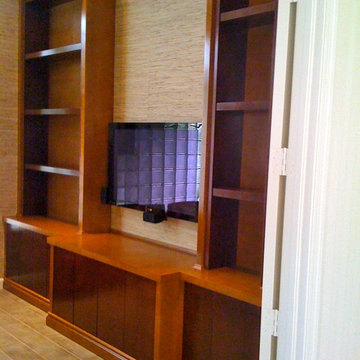
Custom Home Theater, Music Room, Theater Seating Paneled walls Acoustical wall treatments
Mittelgroßes, Abgetrenntes Klassisches Heimkino mit beiger Wandfarbe, Keramikboden, TV-Wand und beigem Boden in Miami
Mittelgroßes, Abgetrenntes Klassisches Heimkino mit beiger Wandfarbe, Keramikboden, TV-Wand und beigem Boden in Miami
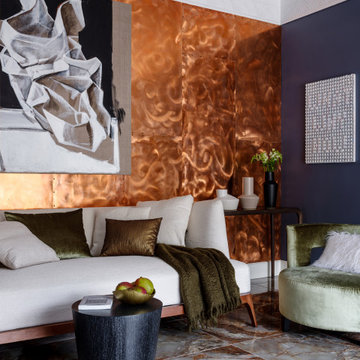
Mittelgroßes, Abgetrenntes Heimkino mit blauer Wandfarbe, Keramikboden, Leinwand und grauem Boden in Moskau
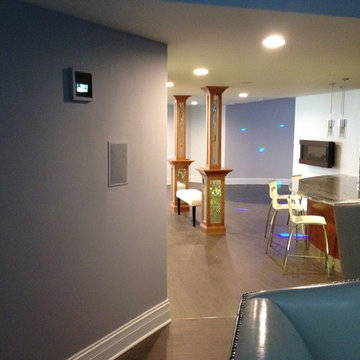
Hidden projector in-wall with surround sound speakers.
Mittelgroßes Modernes Heimkino mit grauer Wandfarbe, Keramikboden, Leinwand und grauem Boden in Chicago
Mittelgroßes Modernes Heimkino mit grauer Wandfarbe, Keramikboden, Leinwand und grauem Boden in Chicago
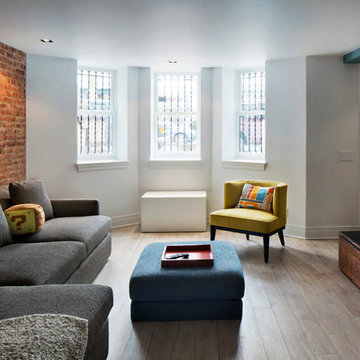
Amanda Kirkpatrick
Johann Grobler Architects
Mittelgroßes, Offenes Modernes Heimkino mit blauer Wandfarbe, Keramikboden und TV-Wand in New York
Mittelgroßes, Offenes Modernes Heimkino mit blauer Wandfarbe, Keramikboden und TV-Wand in New York
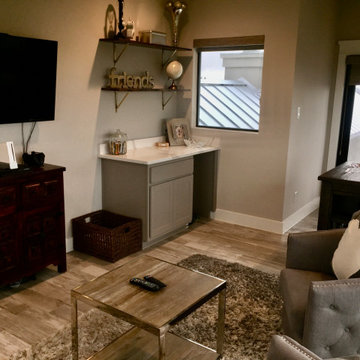
Game room space for guests and kids to hang out and play video games or watch tv. I included a table for games or making puzzles. Small fridge in corner under bar.
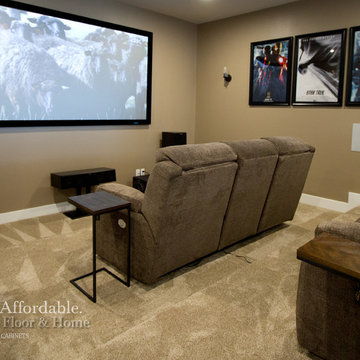
Mittelgroßes, Offenes Klassisches Heimkino mit beiger Wandfarbe, Leinwand, beigem Boden und Keramikboden in Sonstige
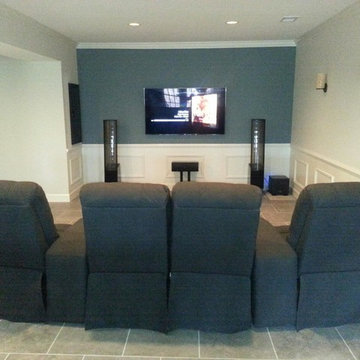
Mittelgroßes, Offenes Klassisches Heimkino mit grauer Wandfarbe, Keramikboden, TV-Wand und braunem Boden in Atlanta
Mittelgroßes Heimkino mit Keramikboden Ideen und Design
1