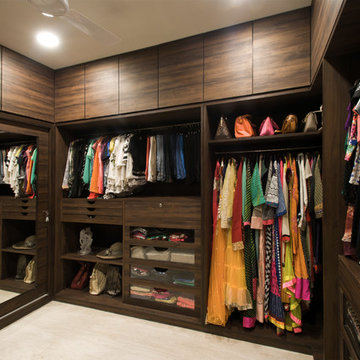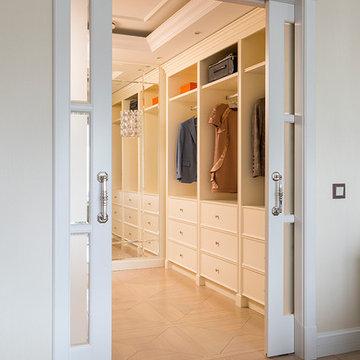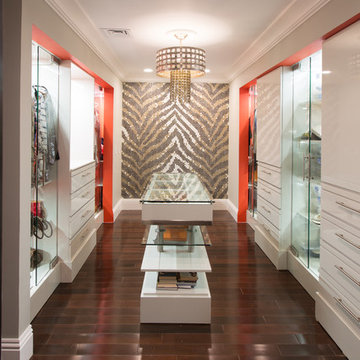Moderne Ankleidezimmer Ideen und Design
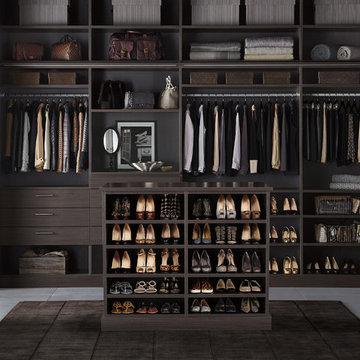
TCS Closets
Master closet in Ebony with smooth-front drawers and solid and tempered glass doors, brushed nickel hardware, integrated lighting and customizable island.
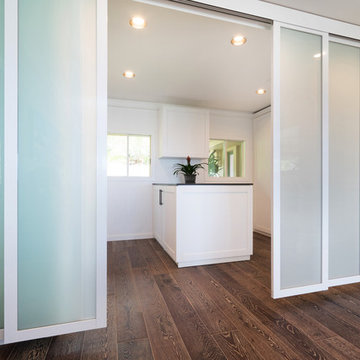
This custom closet system includes adjustable shelving and double hang for maximum storage capacity, concealed by large Shaker cabinet doors. Adjacent suspended sliding closet doors with frosted glass reflect natural lighting and allow the space to be closed off when not in use. A peninsula separates the husband and wife sections of the closet while also providing convenient central storage for linens and other common household items. The crisp white cabinets and closet door frames are accented by dark wood flooring, cabinet handles and countertops.
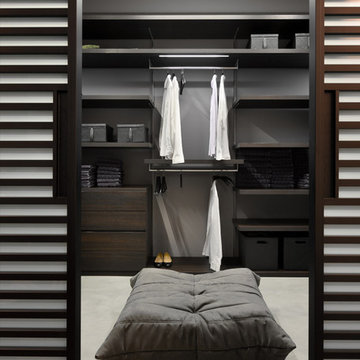
Neutrales Modernes Ankleidezimmer mit Ankleidebereich, flächenbündigen Schrankfronten und dunklen Holzschränken in Sonstige
Finden Sie den richtigen Experten für Ihr Projekt
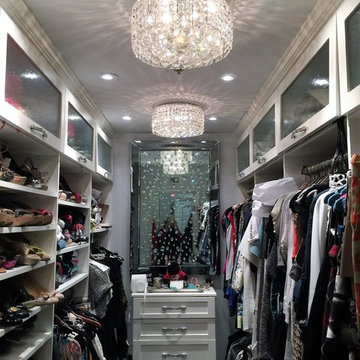
The master closet is organize with built in cabinetry, designed to maximize the storage capacity of a small closet. Chandeliers and mirror give the illusion that the closet is bigger than it actually is.
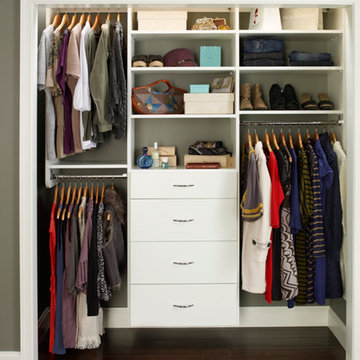
EIngebautes, Kleines Modernes Ankleidezimmer mit flächenbündigen Schrankfronten, weißen Schränken und dunklem Holzboden in Boston
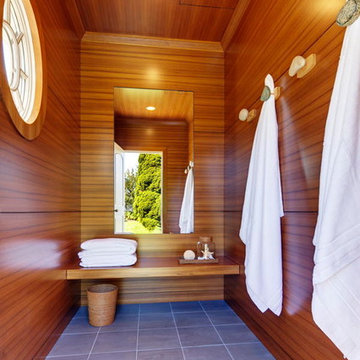
A modern mahogany dressing room.
Kleines, Neutrales Modernes Ankleidezimmer mit Ankleidebereich, Porzellan-Bodenfliesen und grauem Boden in New York
Kleines, Neutrales Modernes Ankleidezimmer mit Ankleidebereich, Porzellan-Bodenfliesen und grauem Boden in New York
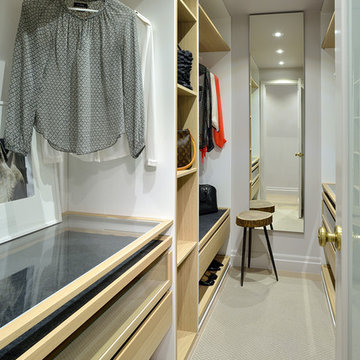
Photography by Larry Arnal (Arnal Photography)
Kleiner, Neutraler Moderner Begehbarer Kleiderschrank mit offenen Schränken, hellen Holzschränken und hellem Holzboden in Toronto
Kleiner, Neutraler Moderner Begehbarer Kleiderschrank mit offenen Schränken, hellen Holzschränken und hellem Holzboden in Toronto
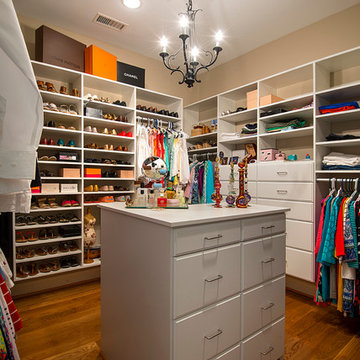
A new custom closet provided the lady of the house with ample storage for her wardrobe.
Photography: Jason Stemple
Mittelgroßes Modernes Ankleidezimmer mit Ankleidebereich, weißen Schränken, braunem Holzboden, braunem Boden und flächenbündigen Schrankfronten in Charleston
Mittelgroßes Modernes Ankleidezimmer mit Ankleidebereich, weißen Schränken, braunem Holzboden, braunem Boden und flächenbündigen Schrankfronten in Charleston
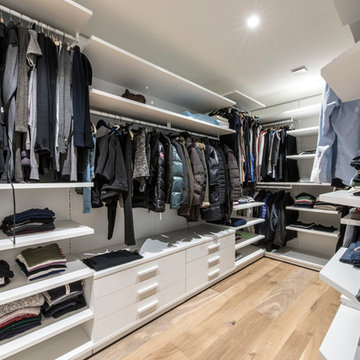
tommaso giunchi
Mittelgroßer, Neutraler Moderner Begehbarer Kleiderschrank mit offenen Schränken, weißen Schränken, beigem Boden und hellem Holzboden in Mailand
Mittelgroßer, Neutraler Moderner Begehbarer Kleiderschrank mit offenen Schränken, weißen Schränken, beigem Boden und hellem Holzboden in Mailand
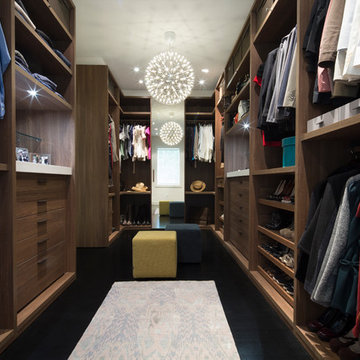
dressing room
sagart studio
Großes, Neutrales Modernes Ankleidezimmer mit flächenbündigen Schrankfronten, hellbraunen Holzschränken, dunklem Holzboden, Ankleidebereich und schwarzem Boden in Washington, D.C.
Großes, Neutrales Modernes Ankleidezimmer mit flächenbündigen Schrankfronten, hellbraunen Holzschränken, dunklem Holzboden, Ankleidebereich und schwarzem Boden in Washington, D.C.
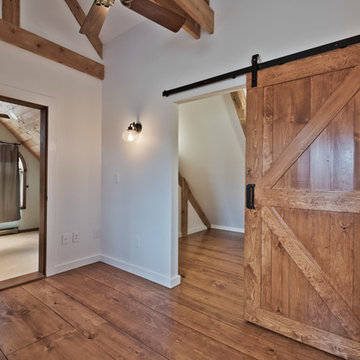
Timber frame homes offer unique challenges during a remodel. What often makes them beautiful and attractive to most homeowners, also makes them challenging for space requirements.
Context: The lovely couple that owned this home were struggling with some interesting floor plan challenges that just didn't work for their family. The loved the beautiful timbers and woodwork of their home, but the dramatically sloping ceilings on the second floor, particularly in the bathroom, just didn't work for this 1 1/2 bath home. Needing to use the skylight to approach the toilet was a less then ideal scenario. Although the bathroom footprint was more then adequate, the sloped ceiling only made half of the space useable. Check out the Before/After post on our blog to see the photos of the house pre-renovation. As much as they loved all the wood features in their home, another challenge they had was light. The wood ceiling made everything inside the house darker, even with a fantastic array of south facing windows, there were spaces in the home that felt dark and small. When they contacted us they wanted to know how could they make their brighter and more inviting, were there solutions to the 2nd floor sloped ceiling issues, and if they were going to do all of this work, how could they make their home more comfortable and efficient. A nagging water leak in the upstairs bathroom spurred them into action and here is how we solved their dilemma.
Conclusion: First, we added a little dormer to the rear of the house so we could get full headroom in nearly all of the upstairs bathroom! Then we decided to extend that dormer one more timber bay over to create a walk in closet with natural light and plenty of space. Since we were contemplating energy efficiency, we resolved a nagging issue that is present in a lot of timber frame construction, air tightness. Commonly found in timber frame construction, fiberglass insulation is installed in the rafter bays and board ceilings are installed over top. Unfortunately, board ceilings are anything but air tight, and fiberglass insulation needs to be in an airtight cavity for maximum effectiveness. So we were able to solve two issues at the same time for this homeowner. We removed the board ceiling and fiberglass insulation, we dense packed the rafter bays with cellulose insulation, and installed sheetrock in place of the boards. The boards were salvaged for re-use by the homeowner, and the space and light quality was dramatically improved. Some may think that losing the board ceiling took something away from the space, but what you'll see in the pictures is that it highly accentuates the heavy timbers and really makes them stand out in a beautiful way. Now with this added airtightness, better insulation, and brighter space, the homeowner hardly runs their wood stove, and it's so quiet in the space, an added bonus from changing the insulation. It became necessary to also add a sheetrock ceiling to the living room to hide the plumbing from the new bathroom layout above. Changing this ceiling gave the homeowner some real quality lighting that was lacking in the living room before. The brighter ceiling and new lighting layout completely transforms the living room into a space you want to hang out, even though the layout didn't change at all. When the homeowner saw the finished spaces she said "I can't believe this is my house, I want to live in this house"
Energy Efficiency: I touched a little on the efficiency above, but like all projects done with Mottram Architecture, we always want to leave you with a little extra. Timber frame construction with board ceilings and fiberglass insulation are notoriously leaky! If you want to know what we think about fiberglass insulation, check our our blog post on Why Fiberglass Insulation Sucks. By installing cellulose insulation and covering it with sheetrock we were able to greatly reduce the heat flowing out of this home. It not only improves cashflow it improves the comfort level in the space. Who wants to sit in their living room and feel a draft? Let us remind you, we are not saying cellulose insulation is an air barrier, we use the sheetrock to help with that, but it does significantly reduce the air flow over fiberglass insulation. And when we reduce the airflow, we reduce the heat flow. And when we reduce the heat flow, we reduce the need to re-heat that drafty air from outside. When it comes to energy efficiency the first and best place to start is air infiltration. We greatly reduced the air infiltration with the new insulation, but we also added a hat and warm boots. What I mean by that is, we improved the insulation in the roof, and we installed insulation in the basement. Maybe it's a silly analogy, but when you think about keeping warm, we always start with the hat and boots! With sustainability in mind, the next project will be to add a deck to the front of this house with rain catchment barrels from the metal roof. They are planning to plant a garden in the spring and the rain catchment system will help to irrigate the new garden.
Builder: East Shore Builders
Photographer: Michael Eric Berube
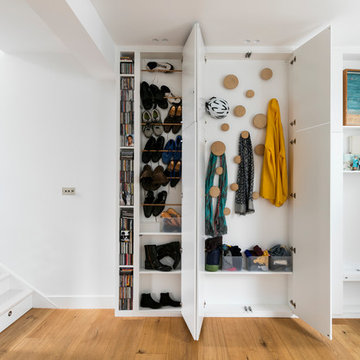
Nathalie Priem
EIngebautes, Neutrales Modernes Ankleidezimmer mit weißen Schränken und braunem Holzboden in London
EIngebautes, Neutrales Modernes Ankleidezimmer mit weißen Schränken und braunem Holzboden in London

The homeowner wanted this bonus room area to function as additional storage and create a boutique dressing room for their daughter since she only had smaller reach in closets in her bedroom area. The project was completed using a white melamine and traditional raised panel doors. The design includes double hanging sections, shoe & boot storage, upper ‘cubbies’ for extra storage or a decorative display area, a wall length of drawers with a window bench and a vanity sitting area. The design is completed with fluted columns, large crown molding, and decorative applied end panels. The full length mirror was a must add for wardrobe checks.
Designed by Marcia Spinosa for Closet Organizing Systems
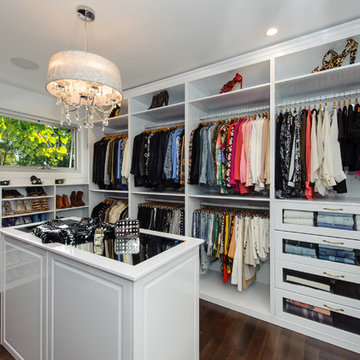
This large walk in closet space was completely reorganised to ensure that the entire space was more user friendly on a day to day basis for this very busy client. Its is now a beautiful luxury wardrobe, that is very user friendly.
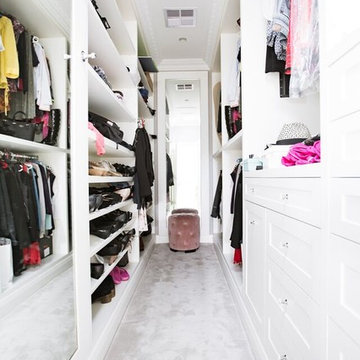
Neutraler, Mittelgroßer Moderner Begehbarer Kleiderschrank mit Schrankfronten im Shaker-Stil, weißen Schränken, Teppichboden und grauem Boden in Sydney
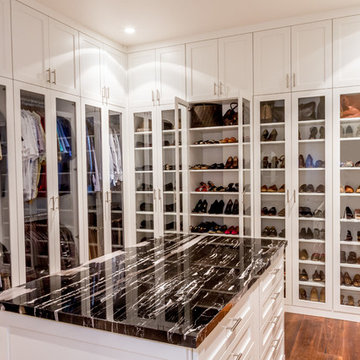
Neutraler Moderner Begehbarer Kleiderschrank mit Glasfronten, weißen Schränken, braunem Holzboden und braunem Boden in Minneapolis
Moderne Ankleidezimmer Ideen und Design
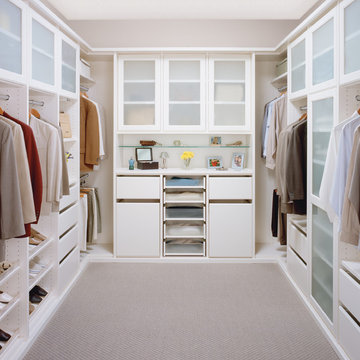
Walk in closet unit featuring opaque cabinets finishing for a modern look.
Kleiner, Neutraler Moderner Begehbarer Kleiderschrank mit weißen Schränken und Teppichboden in Los Angeles
Kleiner, Neutraler Moderner Begehbarer Kleiderschrank mit weißen Schränken und Teppichboden in Los Angeles
8
