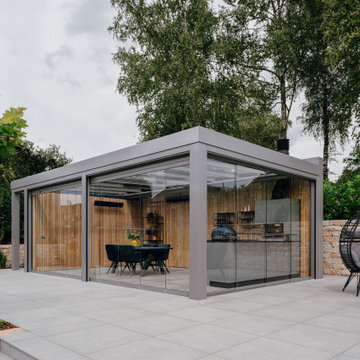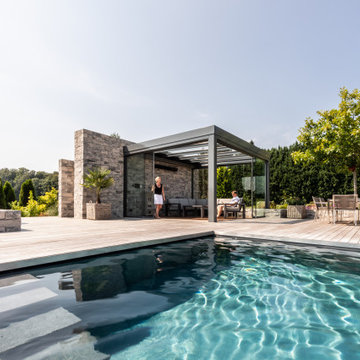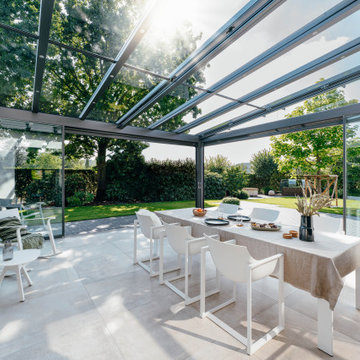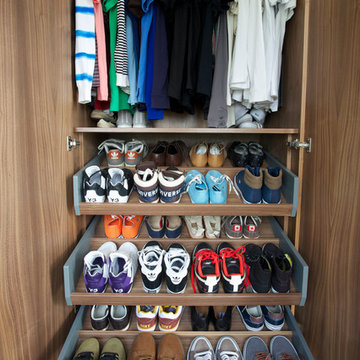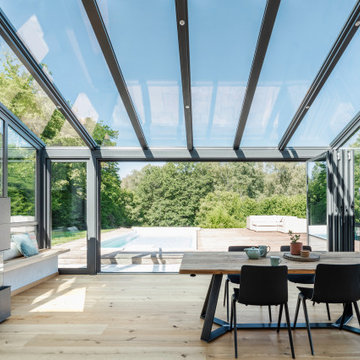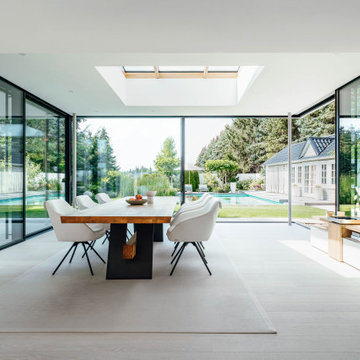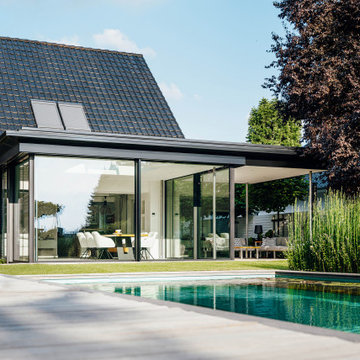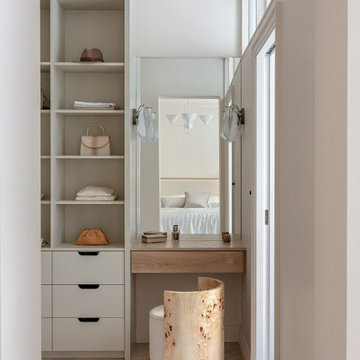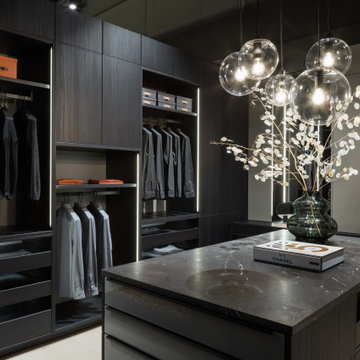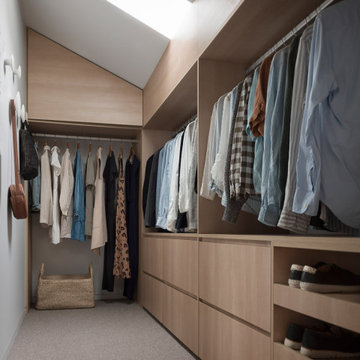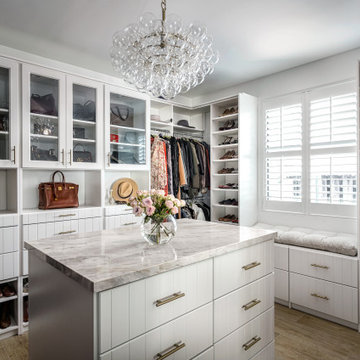Moderne Ankleidezimmer Ideen und Design
Suche verfeinern:
Budget
Sortieren nach:Heute beliebt
21 – 40 von 76.021 Fotos
1 von 2
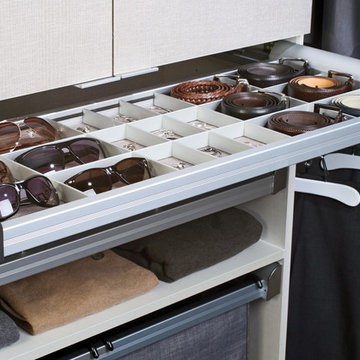
Mittelgroßer, Neutraler Moderner Begehbarer Kleiderschrank mit flächenbündigen Schrankfronten und grauen Schränken in Atlanta
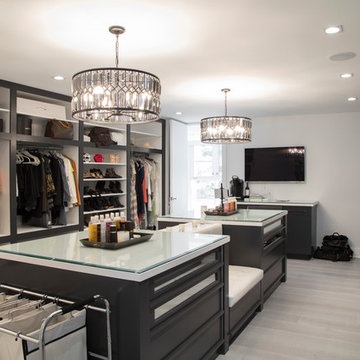
Neutrales Modernes Ankleidezimmer mit Ankleidebereich und offenen Schränken in New York
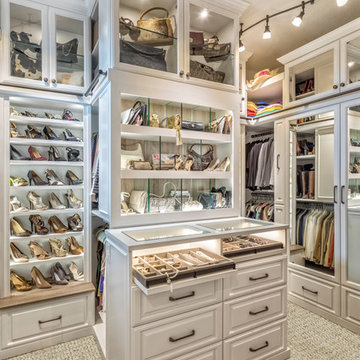
A white painted wood walk-in closet featuring dazzling built-in displays highlights jewelry, handbags, and shoes with a glass island countertop, custom velvet-lined trays, and LED accents. Floor-to-ceiling cabinetry utilizes every square inch of useable wall space in style.
See more photos of this project under "Glam Walk-in w/ LED Accents"
Finden Sie den richtigen Experten für Ihr Projekt
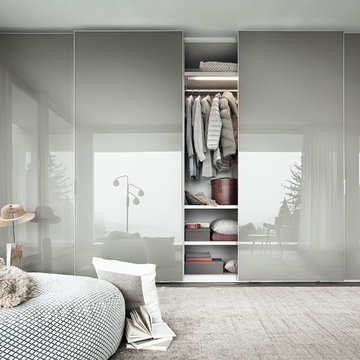
Fina by Lema integrates the handle with a thin shiny metal finish giving as much reflection from the coloured glass finish.
TECHNICAL SPECIFICATION
The Fina wardrobe range is available in modules of 70.7, 889, 981, 107.3, 143.9 & 180.3cm wide by 230.4,246.4,262.4cm high with a depth of 60.8cm.
MATERIALS & FINISHES
The Fina wardrobe is available in gloss lacquer, matt lacquer, wood, glass and melamine finish.
THE RANGE
The Fina wardrobe range is available in various widths and heights. The modules can be customized to fit your space.
PRICE UPON REQUEST
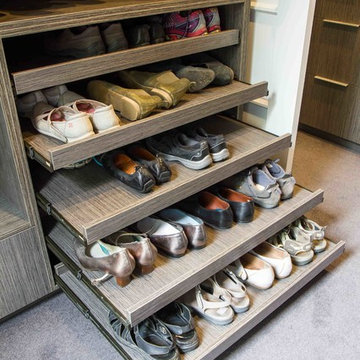
Designer: Corey Johnson; Photography by Yvonne Menegol
Modernes Ankleidezimmer in Melbourne
Modernes Ankleidezimmer in Melbourne

Tom Roe
Modernes Ankleidezimmer mit Ankleidebereich, offenen Schränken, hellbraunen Holzschränken, Teppichboden und grauem Boden in Melbourne
Modernes Ankleidezimmer mit Ankleidebereich, offenen Schränken, hellbraunen Holzschränken, Teppichboden und grauem Boden in Melbourne
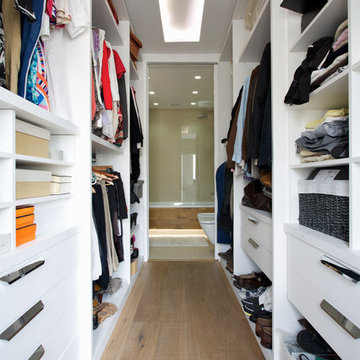
Gregory Davies
Mittelgroßer Moderner Begehbarer Kleiderschrank mit offenen Schränken, weißen Schränken und braunem Holzboden in London
Mittelgroßer Moderner Begehbarer Kleiderschrank mit offenen Schränken, weißen Schränken und braunem Holzboden in London
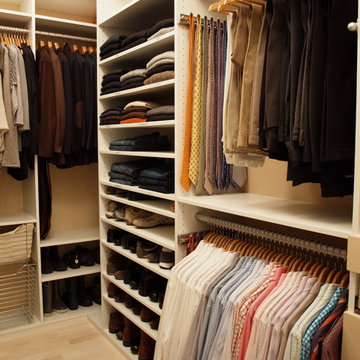
Closet design in collaboration with Transform Closets
Großer, Neutraler Moderner Begehbarer Kleiderschrank mit weißen Schränken und hellem Holzboden in New York
Großer, Neutraler Moderner Begehbarer Kleiderschrank mit weißen Schränken und hellem Holzboden in New York
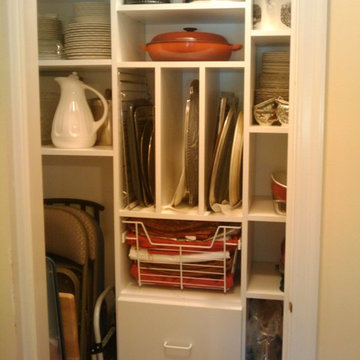
Cardinal Closets
EIngebautes, Kleines, Neutrales Modernes Ankleidezimmer mit offenen Schränken und weißen Schränken in Louisville
EIngebautes, Kleines, Neutrales Modernes Ankleidezimmer mit offenen Schränken und weißen Schränken in Louisville
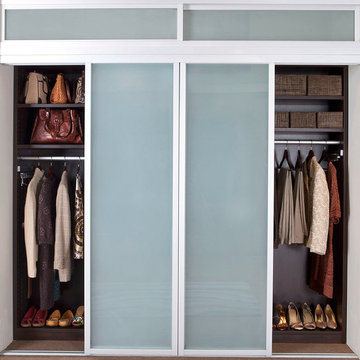
The framed glass sliding doors we offer can enclose an existing closet, divide a room or create a contemporary and hidden storage solution where there is limited space. Our aluminum sliding door frames are available with solid and wood grain finishes. The frame style and choice of glass you select are sure to give the completed design the function you need with the striking impact you want.
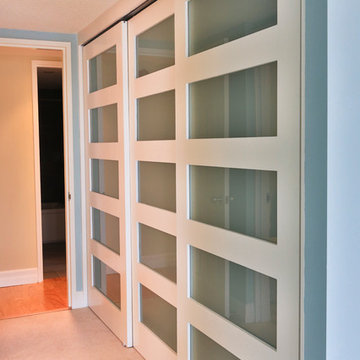
New white and glass sliding closet doors replace the old mirrored closet doors to give a new look to this master bedroom.
Melanie Rebane Photography
www.weddingphotographersottawa.com
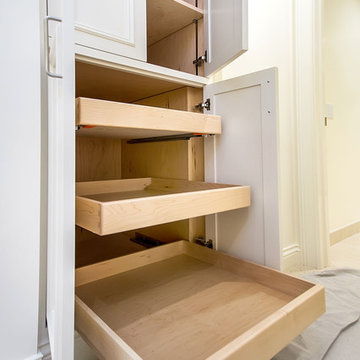
roll out shelves in hallway built-in linen closet
Modernes Ankleidezimmer in San Francisco
Modernes Ankleidezimmer in San Francisco
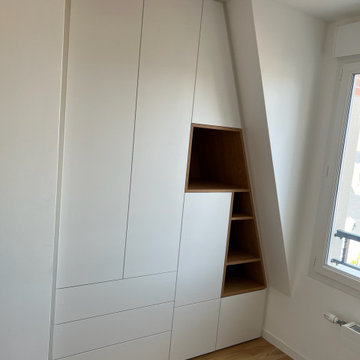
Ce projet visait à concevoir et fabriquer un dressing sur mesure, spécialement adapté à un espace en sous-pente.
En utilisant des matériaux de qualité tels que le mélaminé blanc et le chêne naturel, l'objectif était de maximiser l'utilisation de l'espace tout en créant un dressing fonctionnel et esthétiquement plaisant.
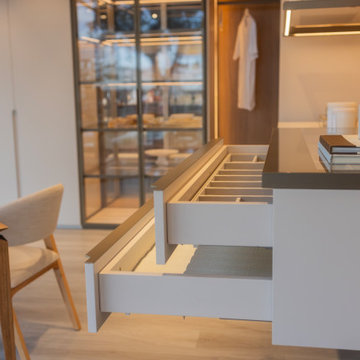
Designed around you and your unique narrative, this custom walk-in closet encapsulates the essence of who you are and who you aspire to be. As the doors open to reveal a world of tailored grandeur, accept the invitation to embrace organization as an art form. Your journey towards elegance starts here.
Moderne Ankleidezimmer Ideen und Design
2
