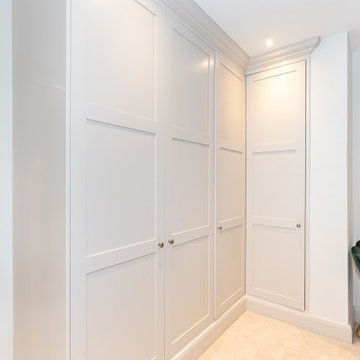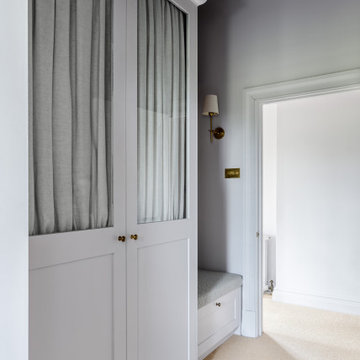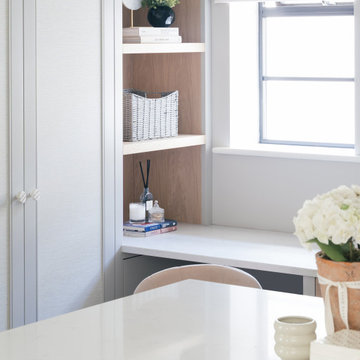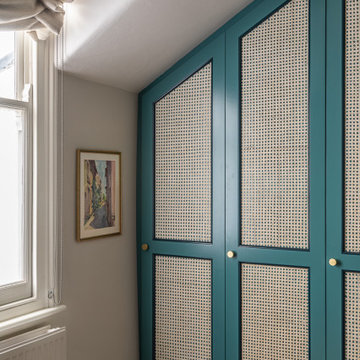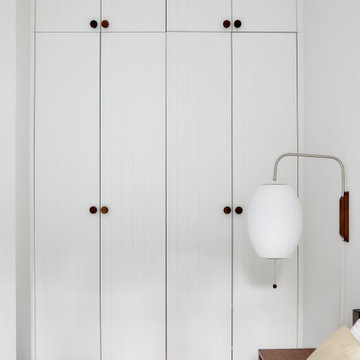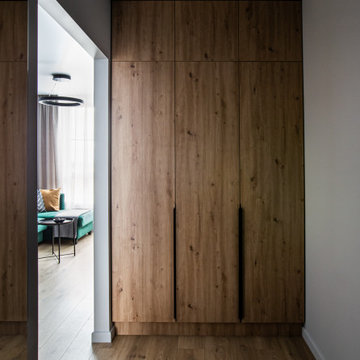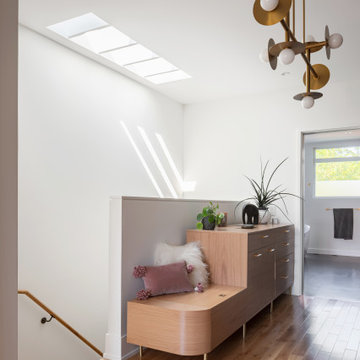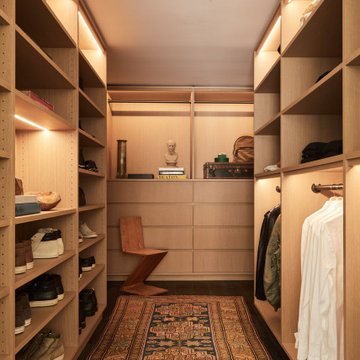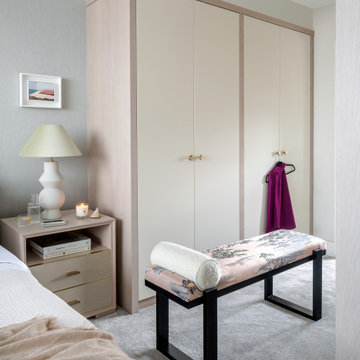Moderne Ankleidezimmer Ideen und Design
Suche verfeinern:
Budget
Sortieren nach:Heute beliebt
41 – 60 von 75.995 Fotos
1 von 2
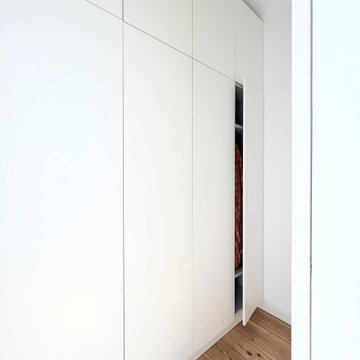
Kleines, Neutrales Modernes Ankleidezimmer mit Einbauschrank, flächenbündigen Schrankfronten, weißen Schränken, hellem Holzboden und braunem Boden in Berlin
Finden Sie den richtigen Experten für Ihr Projekt
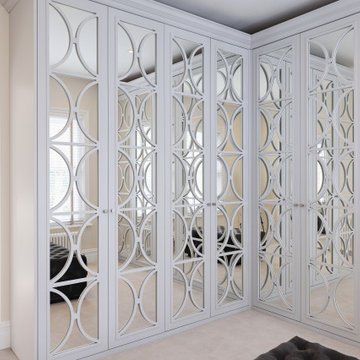
Bespoke mirror fretwork wardrobe finished in a matt lacquered Farrow and Ball colour. Linen interior with feature LED lighting on PIR sensors.
EIngebautes, Mittelgroßes Modernes Ankleidezimmer mit Glasfronten in Dorset
EIngebautes, Mittelgroßes Modernes Ankleidezimmer mit Glasfronten in Dorset
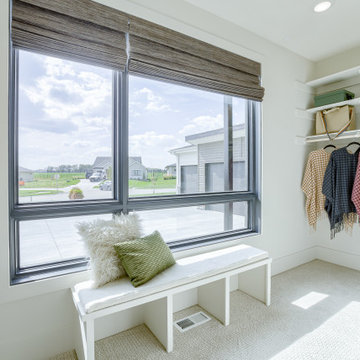
Neutraler Moderner Begehbarer Kleiderschrank mit flächenbündigen Schrankfronten, weißen Schränken und Teppichboden in Omaha
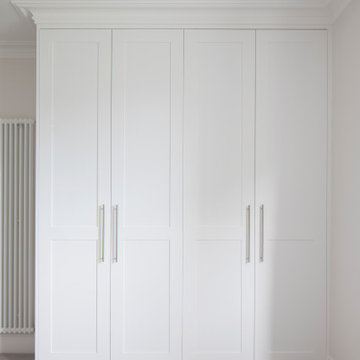
COMPLETED - A beautiful turn key redesign and refurbishment of a large double fronted house in Brighton. All interior design undertaken by Emma Capron of @beaninteriors.
We manufactured and installed the two tone kitchen, two large wardrobes to the children’s bedrooms, the master vanity, plus contributed pieces to the study in the Corian and walnut desk.
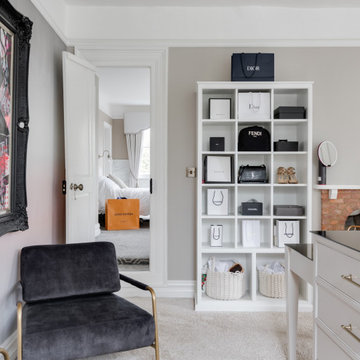
In this stylish dressing room which we completed as part of our new project in Hertfordshire, you will see an island with drawers connected to a dressing table, tall open-shelving for bag/accessory storage, glazed cabinets to store items like wine glasses and tall wardrobes with multiple rails for hanging and shelving storage.
We have designed and built our client’s dream dressing room and we think everyone who looks at it will want one!

Vue sur l'espace dressing-bureau.
À gauche vue sur les rangements à chaussures. À droite le bureau est déplié, la cloison de séparation des 2 espaces nuit est semi-ouvert.
Credit Photo Philippe Mazère
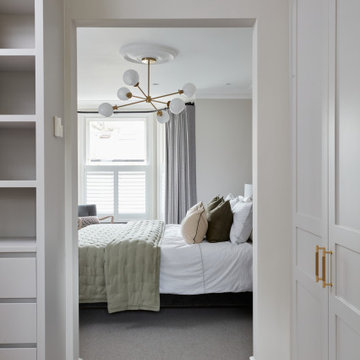
Bespoke walk through wardrobe looking back into the master bedroom.
Mittelgroßes Modernes Ankleidezimmer mit Schrankfronten mit vertiefter Füllung und Teppichboden in London
Mittelgroßes Modernes Ankleidezimmer mit Schrankfronten mit vertiefter Füllung und Teppichboden in London
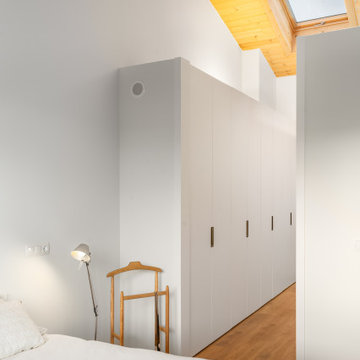
Großes, Neutrales Modernes Ankleidezimmer mit Ankleidebereich, flächenbündigen Schrankfronten, weißen Schränken und Holzdecke in Sonstige
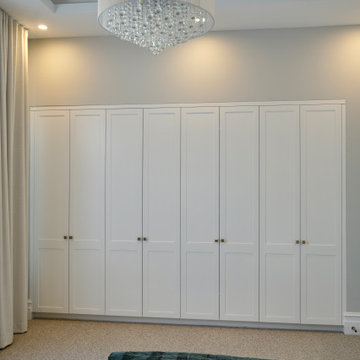
GRAND OPULANCE
- Tall custom designed and manufactured cabinetry, built in to wall
- White satin 'shaker' doors
- Blum hardware
Sheree Bounassif, Kitchens by Emanuel

Our Princeton architects collaborated with the homeowners to customize two spaces within the primary suite of this home - the closet and the bathroom. The new, gorgeous, expansive, walk-in closet was previously a small closet and attic space. We added large windows and designed a window seat at each dormer. Custom-designed to meet the needs of the homeowners, this space has the perfect balance or hanging and drawer storage. The center islands offers multiple drawers and a separate vanity with mirror has space for make-up and jewelry. Shoe shelving is on the back wall with additional drawer space. The remainder of the wall space is full of short and long hanging areas and storage shelves, creating easy access for bulkier items such as sweaters.
Moderne Ankleidezimmer Ideen und Design
3
