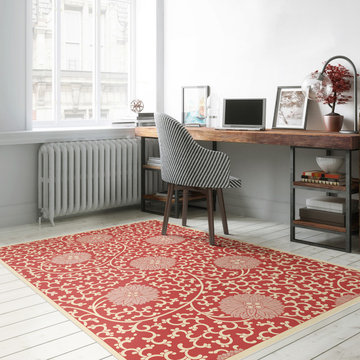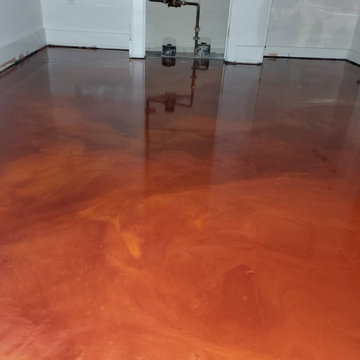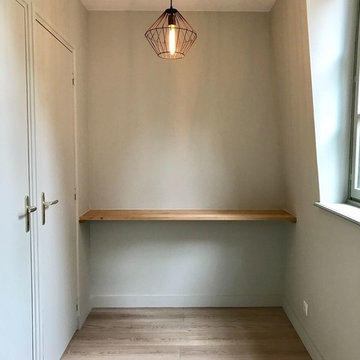Moderne Arbeitszimmer mit rotem Boden Ideen und Design
Suche verfeinern:
Budget
Sortieren nach:Heute beliebt
1 – 20 von 66 Fotos
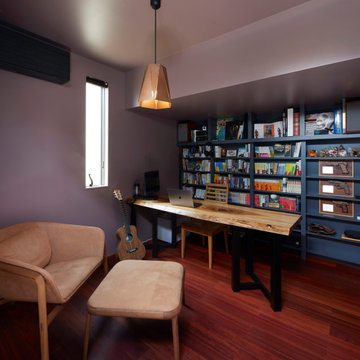
コレクションや趣味の用品を置く部屋。
床はパドックフローリング、壁面と天井はパープル塗装をしています。
Modernes Arbeitszimmer mit lila Wandfarbe, Sperrholzboden und rotem Boden in Sonstige
Modernes Arbeitszimmer mit lila Wandfarbe, Sperrholzboden und rotem Boden in Sonstige
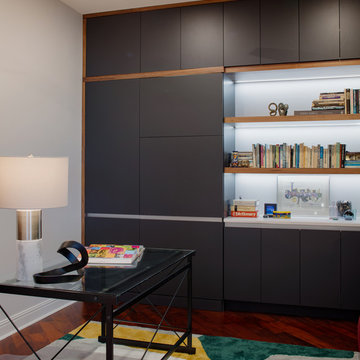
Großes Modernes Arbeitszimmer ohne Kamin mit Studio, grauer Wandfarbe, dunklem Holzboden, freistehendem Schreibtisch und rotem Boden in Sonstige
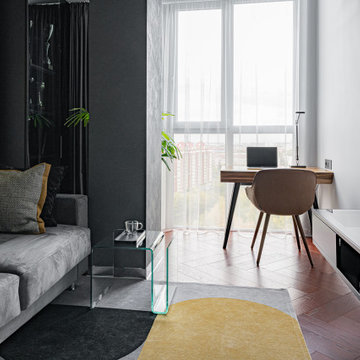
Modernes Arbeitszimmer mit Arbeitsplatz, grauer Wandfarbe, dunklem Holzboden, freistehendem Schreibtisch und rotem Boden in Sonstige

Twin Peaks House is a vibrant extension to a grand Edwardian homestead in Kensington.
Originally built in 1913 for a wealthy family of butchers, when the surrounding landscape was pasture from horizon to horizon, the homestead endured as its acreage was carved up and subdivided into smaller terrace allotments. Our clients discovered the property decades ago during long walks around their neighbourhood, promising themselves that they would buy it should the opportunity ever arise.
Many years later the opportunity did arise, and our clients made the leap. Not long after, they commissioned us to update the home for their family of five. They asked us to replace the pokey rear end of the house, shabbily renovated in the 1980s, with a generous extension that matched the scale of the original home and its voluminous garden.
Our design intervention extends the massing of the original gable-roofed house towards the back garden, accommodating kids’ bedrooms, living areas downstairs and main bedroom suite tucked away upstairs gabled volume to the east earns the project its name, duplicating the main roof pitch at a smaller scale and housing dining, kitchen, laundry and informal entry. This arrangement of rooms supports our clients’ busy lifestyles with zones of communal and individual living, places to be together and places to be alone.
The living area pivots around the kitchen island, positioned carefully to entice our clients' energetic teenaged boys with the aroma of cooking. A sculpted deck runs the length of the garden elevation, facing swimming pool, borrowed landscape and the sun. A first-floor hideout attached to the main bedroom floats above, vertical screening providing prospect and refuge. Neither quite indoors nor out, these spaces act as threshold between both, protected from the rain and flexibly dimensioned for either entertaining or retreat.
Galvanised steel continuously wraps the exterior of the extension, distilling the decorative heritage of the original’s walls, roofs and gables into two cohesive volumes. The masculinity in this form-making is balanced by a light-filled, feminine interior. Its material palette of pale timbers and pastel shades are set against a textured white backdrop, with 2400mm high datum adding a human scale to the raked ceilings. Celebrating the tension between these design moves is a dramatic, top-lit 7m high void that slices through the centre of the house. Another type of threshold, the void bridges the old and the new, the private and the public, the formal and the informal. It acts as a clear spatial marker for each of these transitions and a living relic of the home’s long history.
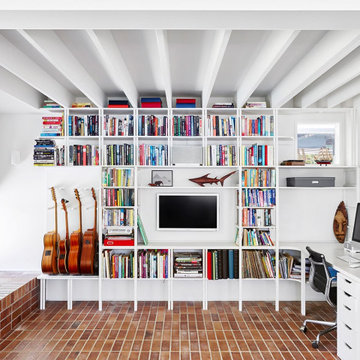
Modernes Lesezimmer ohne Kamin mit weißer Wandfarbe, Backsteinboden, Einbau-Schreibtisch, rotem Boden und freigelegten Dachbalken in Brisbane
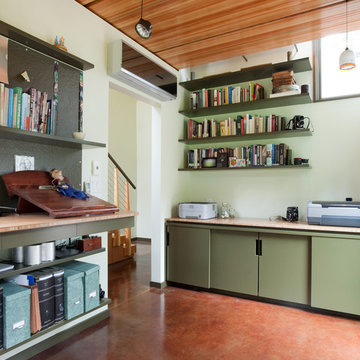
Interiors of the studies
Modernes Arbeitszimmer mit grüner Wandfarbe und rotem Boden in Nashville
Modernes Arbeitszimmer mit grüner Wandfarbe und rotem Boden in Nashville
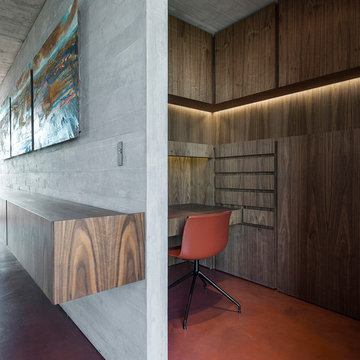
Ph ©Ezio Manciucca
Kleines Modernes Arbeitszimmer mit Studio, Betonboden, Einbau-Schreibtisch und rotem Boden in Sonstige
Kleines Modernes Arbeitszimmer mit Studio, Betonboden, Einbau-Schreibtisch und rotem Boden in Sonstige
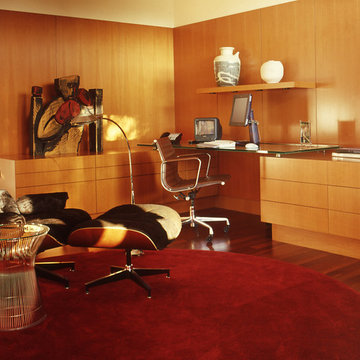
Mittelgroßes Modernes Arbeitszimmer mit Arbeitsplatz, weißer Wandfarbe, braunem Holzboden, Einbau-Schreibtisch und rotem Boden in San Francisco
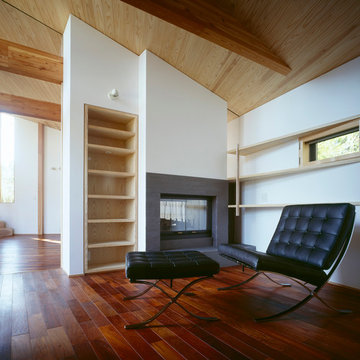
Photo Copyright nacasa and partners inc.
Mittelgroßes Modernes Lesezimmer mit weißer Wandfarbe, dunklem Holzboden, Tunnelkamin, Kaminumrandung aus Stein und rotem Boden in Sonstige
Mittelgroßes Modernes Lesezimmer mit weißer Wandfarbe, dunklem Holzboden, Tunnelkamin, Kaminumrandung aus Stein und rotem Boden in Sonstige
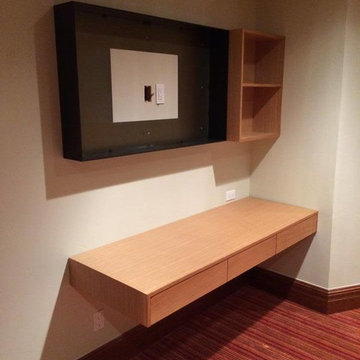
Built in cantilevered desk for home office in bedroom.
Mittelgroßes Modernes Arbeitszimmer mit Arbeitsplatz, beiger Wandfarbe, Teppichboden, Einbau-Schreibtisch und rotem Boden in Denver
Mittelgroßes Modernes Arbeitszimmer mit Arbeitsplatz, beiger Wandfarbe, Teppichboden, Einbau-Schreibtisch und rotem Boden in Denver
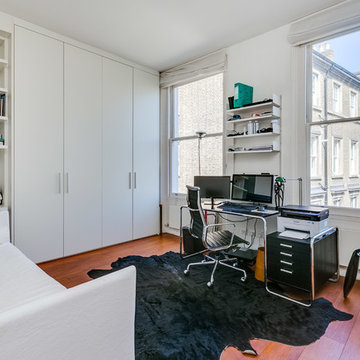
Chris Cunningham
Mittelgroßes Modernes Arbeitszimmer mit Arbeitsplatz, weißer Wandfarbe, braunem Holzboden, freistehendem Schreibtisch und rotem Boden in London
Mittelgroßes Modernes Arbeitszimmer mit Arbeitsplatz, weißer Wandfarbe, braunem Holzboden, freistehendem Schreibtisch und rotem Boden in London
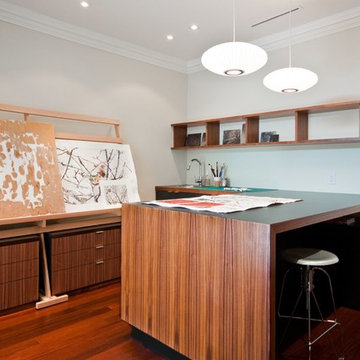
Mittelgroßes Modernes Arbeitszimmer ohne Kamin mit Studio, weißer Wandfarbe, dunklem Holzboden, Einbau-Schreibtisch und rotem Boden in Sonstige
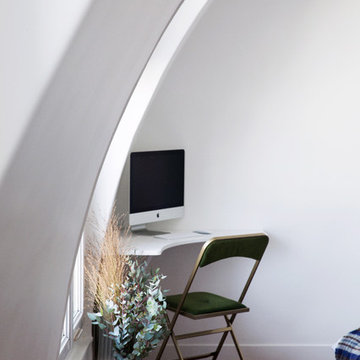
Manon de Soos
Modernes Arbeitszimmer mit weißer Wandfarbe, Terrakottaboden, Einbau-Schreibtisch und rotem Boden in Paris
Modernes Arbeitszimmer mit weißer Wandfarbe, Terrakottaboden, Einbau-Schreibtisch und rotem Boden in Paris
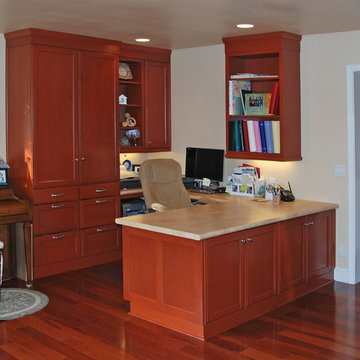
The home office built-in Brookhaven desk -- the homeowner wanted space for home accounts and crafting. We provided a large work counter, computer station, lots of open shelves, file drawers and storage both in the tall cabinets and at the outside front of the desk with base cabinets. The main work area faces out so that this busy mom can keep an eye on her kids while getting her projects done. The cabinetry is finished with a red country stain on maple & we used laminate counters -- cost saving and a great surface for multi-use desks!
Wood-Mode Fine Custom Cabinetry: Brookhaven's Andover
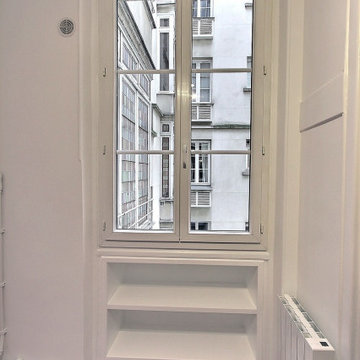
Mittelgroßes Modernes Lesezimmer mit weißer Wandfarbe, Terrakottaboden und rotem Boden in Paris
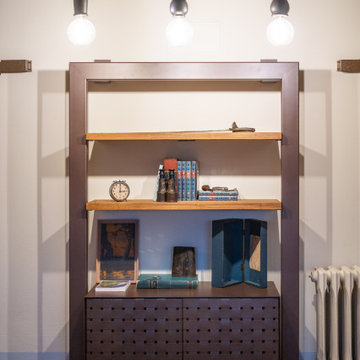
Libreria in metallo e legno
Modernes Arbeitszimmer mit Studio, weißer Wandfarbe, Terrakottaboden, Kamin, Kaminumrandung aus Holz, freistehendem Schreibtisch, rotem Boden und freigelegten Dachbalken in Florenz
Modernes Arbeitszimmer mit Studio, weißer Wandfarbe, Terrakottaboden, Kamin, Kaminumrandung aus Holz, freistehendem Schreibtisch, rotem Boden und freigelegten Dachbalken in Florenz
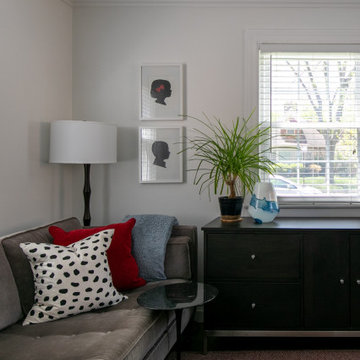
Cozy white and black office with red and light blue accents.
Kleines Modernes Arbeitszimmer mit weißer Wandfarbe, dunklem Holzboden, freistehendem Schreibtisch und rotem Boden in Chicago
Kleines Modernes Arbeitszimmer mit weißer Wandfarbe, dunklem Holzboden, freistehendem Schreibtisch und rotem Boden in Chicago
Moderne Arbeitszimmer mit rotem Boden Ideen und Design
1
