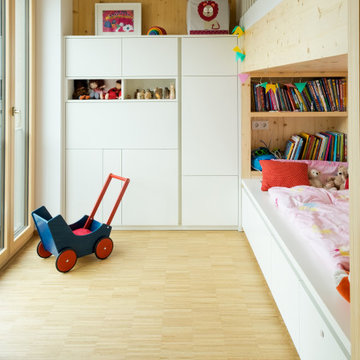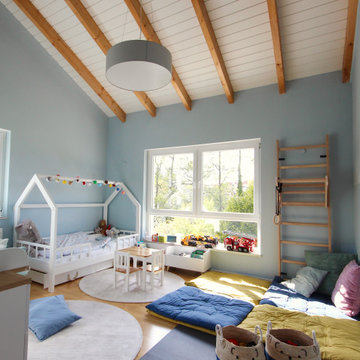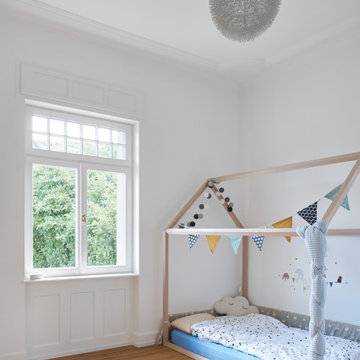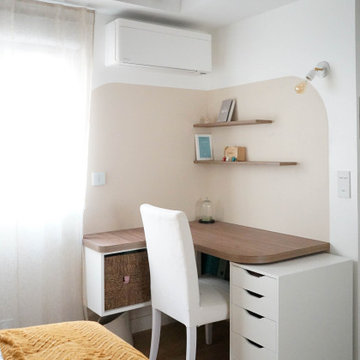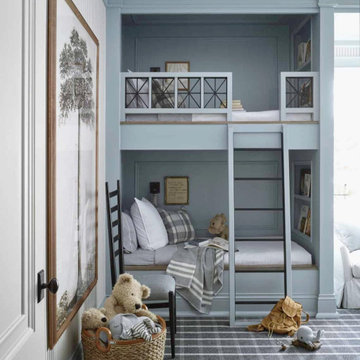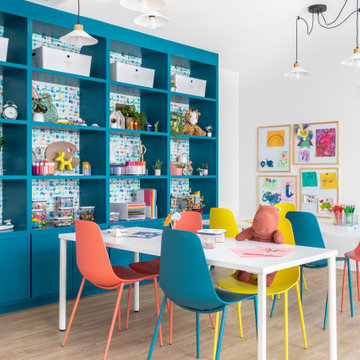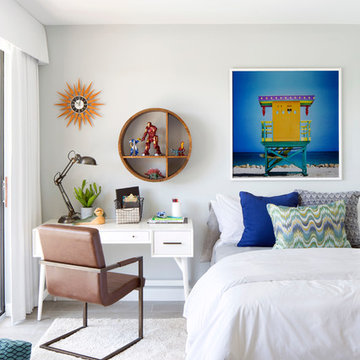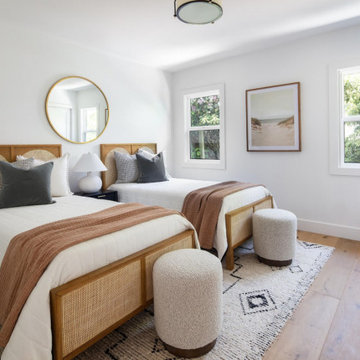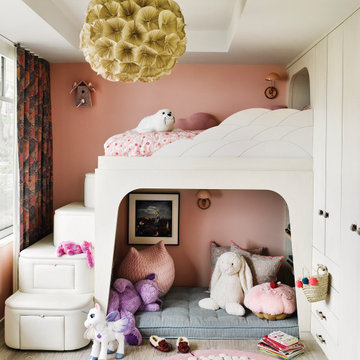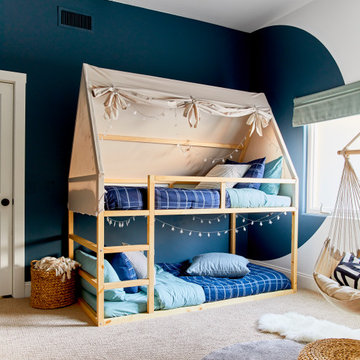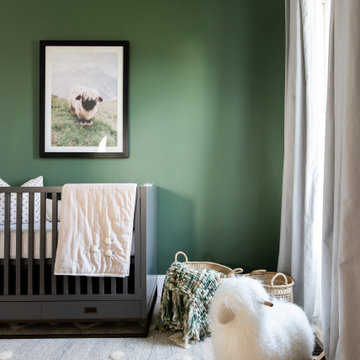Moderne Baby- und Kinderzimmer Ideen und Design
Suche verfeinern:
Budget
Sortieren nach:Heute beliebt
1 – 20 von 85.199 Fotos
1 von 2
Finden Sie den richtigen Experten für Ihr Projekt
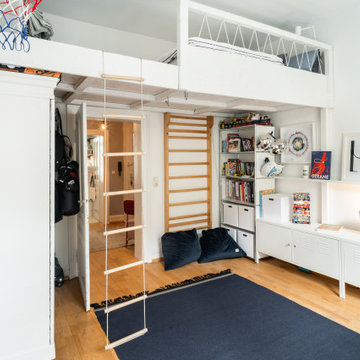
Mittelgroßes, Neutrales Modernes Kinderzimmer mit braunem Holzboden und braunem Boden in Frankfurt am Main
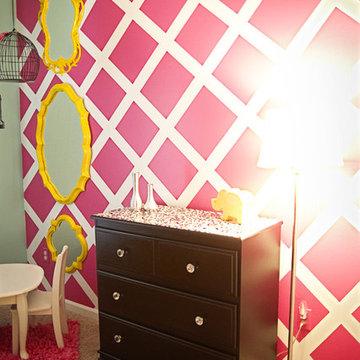
Photos by Ginny Phillips Photography...me :)
London's big girl room! From nursery to THIS. DIY glam!
Decorating Style:
I am in love with big, bold prints and colors...lots of mixtures of textures (ruffles, furriness, and crystal are some faves) and I like a bit of glam. I also love DIY and budget friendly rooms that inspire and are very doable for a normal, everyday family. Nothing that costs thousands and is out of reach!
Project Details:
twin bed: antique find ($100), made in the 1930s and found on Craigslist. Painted and laquered by my husband, yellow paint by Olympic. We also cut about 5 inches of the legs off the bed to make it shorter...it was waaay tall!
table/chairs: separate antique finds (totaling about $50) and painted/laquered by my husband and me with white primer. The table is an oak end table! I liked the "mix and match" look of the chairs...they are all different (there is a small stool in the back in addition to the two chairs) and I wanted them all painted the same.
hot pink accent wall: we painted it white, I taped off the diamonds (didn't measure...just did it) using 3-inch painters tape (widest we could find) and then we painted it hot pink (Olympic) and took the tape off.
black dresser: was her changing table...took the top part off, added black and white wrapping paper by spray-adhesiving it on and then covered that with Mod Podge. Replaced hardware with crystal "glam" knobs ($2.50 each) from Hobby Lobby.
black/white damask pillow: already had
black/white dots pillow: Target
teal/white rosette pillow: Hobby Lobby sale
hot pink bird/branches pillow: joom etsy shop
hot pink w/small white dots bedding: Target ($15)
Ruffle duvet cover: one of the things I actually bought from a store for full price...Urban Outfitters ($140) I ususally choose 2 or 3 things to purchase in-store and "splurge" on...and by splurge I mean a couple hundred bucks total.
White and mirrored Side table: my second full-price splurge...from Target ($79)
chevron stripe window fabric: moderncloth etsy shop, sewn by my mother :)
white furry rug: already had, from Target (was a part of her nursery as well)
Chandelier: already had, from walmart.com (was a part of her nursery as well) ...was very cheap though!
side-table lamp: already had, used an old lamp shade and recovered it with about $3 worth of pink damask fabric from Hobby Lobby
floor lamp by dresser: already had as part of her nursery, from Target
Yellow elephant bank: already had from nursery, from Target
"faux" chandelier over table/chairs: three separate bird cages found at yard sale and Hobby Lobby...I sprayed each of them with black spray paint, hung them at different heights with black skinny ribbon, and tied hot-pink polka dot ribbon to the tops. Really cheap and I wanted a chandelier look without wiring in a light. Total was about ($35)
3 stacked floor-to-ceiling mirrors: Bought one from Target for ($19.99) (its the one on the bottom) and already had the other two from my grandma. Taped them off and sprayed them bright yellow (Krylon yellow spray paint form Hobby Lobby) I wanted a really really bold look in that corner, from floor to ceiling, without it being too overwhelming with the pink wall and wanted to keep it fairly simple to balance out the huge gallery wall on the other side. Didn't want tthe pink wall to have anything else on it so it wouldn't be too busy!
pink shag rug under table/chairs: Hobby Lobby sale ($10?)
Ok, NOW for that HUGE gallery wall!
"You are my sunshine," "Chin Up Buttercup," "Good Morning Beautiful!" and "I am fearfully and wonderfully made" GRAPHIC prints were made by ME and can be found in my etsy shop: West Eighty Third. Also the paper silhouette in the round frame was made by me and can be found in the shop as well. The "L" flowered letter can be found there too, also made by me.
http://www.etsy.com/shop/westeightyhird
frames are a mix of: Organic Bloom, Modern Knot, and hand-painted Salvation Army/yard sale finds. Yellow circle frame was a mirror I busted out and painted...black octagon frame was a $.99 black from Salvation Army and I just painted it and put scrapbook paper on the face of it...and inside it is a sheep from London's baby mobile that hung over her bed...we wanted to have as much of her "nursery" in the room as possible :)
I painted A LOT of things yellow in this room! Whew!
"love" mirrored letters were $7.50 and from Hobby Lobby.
Almost all the things on this wall were made by me...it was a labor of love! It took me MONTHS to collect all the things for this wall. If I didn't actually make it graphically or with paper, I painted it or altered almost everything.
"So many of my smiles begin with you" canvas was painted and then the letters were just cut out with a cricut and adhered to the canvas.
I also made the little twine heart.
I am a photographer and also took all the black and white photos displayed. I wanted to have lots of fun photos of London and the people she is closest with as part of the wall!
The total for EVERYTHING in this room (that we spent when we made the room)...furniture, even the new mattress/box springs, etc was about $1100.

Having two young boys presents its own challenges, and when you have two of their best friends constantly visiting, you end up with four super active action heroes. This family wanted to dedicate a space for the boys to hangout. We took an ordinary basement and converted it into a playground heaven. A basketball hoop, climbing ropes, swinging chairs, rock climbing wall, and climbing bars, provide ample opportunity for the boys to let their energy out, and the built-in window seat is the perfect spot to catch a break. Tall built-in wardrobes and drawers beneath the window seat to provide plenty of storage for all the toys.
You can guess where all the neighborhood kids come to hangout now ☺
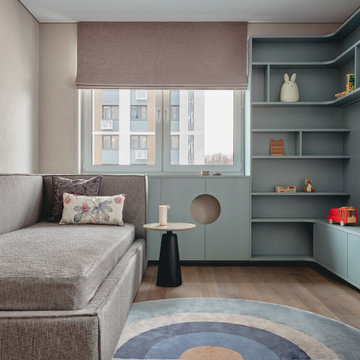
Сделали из квартиры с отделкой от застройщика современный комфортный интерьер для семьи из пяти человек
Modernes Kinderzimmer in Moskau
Modernes Kinderzimmer in Moskau

We turned a narrow Victorian into a family-friendly home.
CREDITS
Architecture: John Lum Architecture
Interior Design: Mansfield + O’Neil
Contractor: Christopher Gate Construction
Styling: Yedda Morrison
Photography: John Merkl
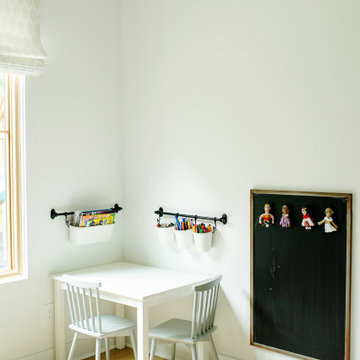
Modernes Kinderzimmer mit Spielecke, weißer Wandfarbe und hellem Holzboden in Cincinnati
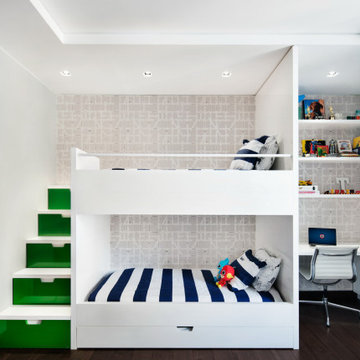
Boasting views of the Museum of Natural History and Central Park, the Beaux Arts and French Renaissance style building built in 1900 was once home to a luxury hotel. Over the years multiple hotel rooms were combined into the larger apartment residences that exist today. The resulting units, while large in size, lacked the continuity of a single formed space. StudioLAB was presented with the challenge of re-designing the space to fit a modern family’s lifestyle today with the flexibility to adjust as they evolve into their tomorrow. Thus, the existing configuration was completely abandoned with new programmatic elements being relocated in each and every corner of the space. For clients that are big wine connoisseurs, the focal point of entry and circulation lies in a 400 bottle, custom built, blackened steel and glass, temperature controlled wine cabinet. The once enclosed living room was demolished to create one main entertaining space that includes a new dining area and open kitchen. Hafele bi-folding pocket door slides were used in the Living room wall unit to conceal the television, bar and display shelves when not in use. Posing as kitchen cabinetry, a hidden integrated door opens to reveal a guest bedroom with an en suite bathroom. Down the hallway of wide plank ebony stained walnut flooring, a compact powder room was built to house an original Paul Villinski installation of small butterflies cut from recycled aluminum cans, entitled Mistral. Continuing down the hall, and through one of the walnut veneered doors, is the shared kids bedroom where a custom-built bunk bed with integrated storage steps and desk was designed to allow for play space and a reading corner. The kids bathroom across the hall is decorated with custom Lego inspired hand cast concrete tiles and integrated pull-out footstools residing underneath the floating vanity. The master suite features a bio-ethanol fireplace wrapped in blackened steel and integrated into the Tabu veneered built-in. The spacious walk-in closet serves several purposes, which include housing the apartment’s new central HVAC system as well as a sleeping spot for the family’s dog. An integrated URC control system paired with Lutron Radio RA lighting keypads were installed to control the AV, HVAC, lighting and solar shades all by the use of smartphones.

Mittelgroßes Modernes Babyzimmer mit blauer Wandfarbe, braunem Holzboden, braunem Boden, Tapetendecke und Tapetenwänden in Houston
Moderne Baby- und Kinderzimmer Ideen und Design
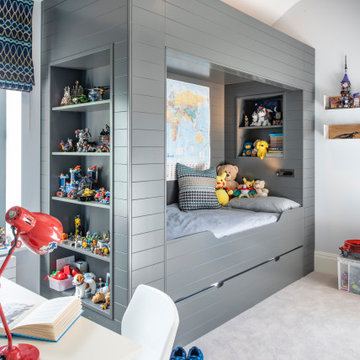
Kids Bedroom
Mittelgroßes Modernes Jungszimmer mit Teppichboden, Schlafplatz und grauem Boden in London
Mittelgroßes Modernes Jungszimmer mit Teppichboden, Schlafplatz und grauem Boden in London
1


