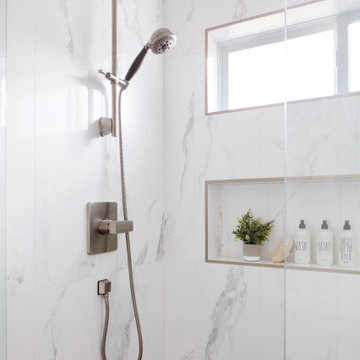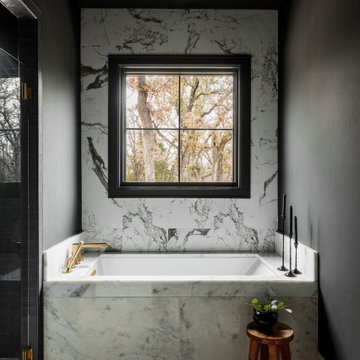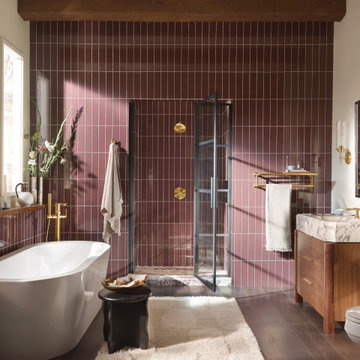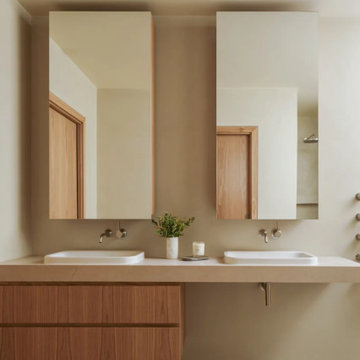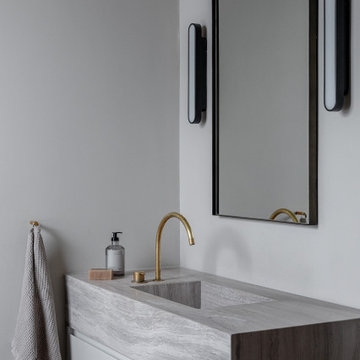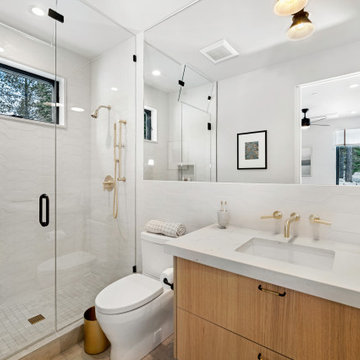Moderne Badezimmer Ideen und Bilder

Mittelgroßes Modernes Badezimmer En Suite mit flächenbündigen Schrankfronten, beigen Schränken, offener Dusche, Wandtoilette, weißen Fliesen, Keramikfliesen, beiger Wandfarbe, Keramikboden, Waschtischkonsole, Quarzit-Waschtisch, buntem Boden, offener Dusche, grauer Waschtischplatte, Wandnische, Doppelwaschbecken, schwebendem Waschtisch und eingelassener Decke in London
Finden Sie den richtigen Experten für Ihr Projekt

We developed a design that fully met the desires of a spacious, airy, light filled home incorporating Universal Design features that blend seamlessly adding beauty to the Minimalist Scandinavian concept.
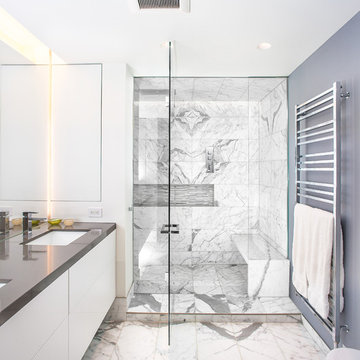
Photography by 10 Frame Handles
Großes Modernes Badezimmer En Suite mit flächenbündigen Schrankfronten, weißen Schränken, Duschnische, weißen Fliesen, Marmorfliesen, grauer Wandfarbe, Marmorboden, Unterbauwaschbecken, Quarzwerkstein-Waschtisch, grauem Boden und Falttür-Duschabtrennung in Toronto
Großes Modernes Badezimmer En Suite mit flächenbündigen Schrankfronten, weißen Schränken, Duschnische, weißen Fliesen, Marmorfliesen, grauer Wandfarbe, Marmorboden, Unterbauwaschbecken, Quarzwerkstein-Waschtisch, grauem Boden und Falttür-Duschabtrennung in Toronto

Greg Reigler
Mittelgroßes Modernes Badezimmer En Suite mit Schränken im Used-Look, Wandtoilette, farbigen Fliesen, Porzellanfliesen, grauer Wandfarbe, Kiesel-Bodenfliesen, Unterbauwaschbecken und Quarzwerkstein-Waschtisch in Sonstige
Mittelgroßes Modernes Badezimmer En Suite mit Schränken im Used-Look, Wandtoilette, farbigen Fliesen, Porzellanfliesen, grauer Wandfarbe, Kiesel-Bodenfliesen, Unterbauwaschbecken und Quarzwerkstein-Waschtisch in Sonstige
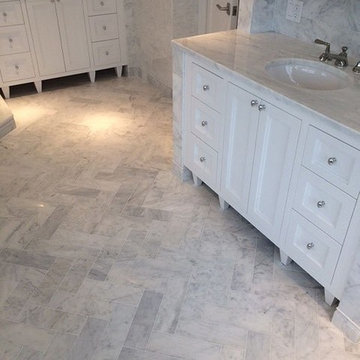
Carrara Marble Italian White Bianco Carrera Herringbone Mosaic Tile Honed
Carrara Marble Italian White Bianco Carrera 12x12 Marble Tile Polished
Carrara Marble Italian White Bianco Carrera 12x24 Marble Tile Polished
Carrara Marble Italian White Bianco Carrera 5/8" Baseboard Molding Polished
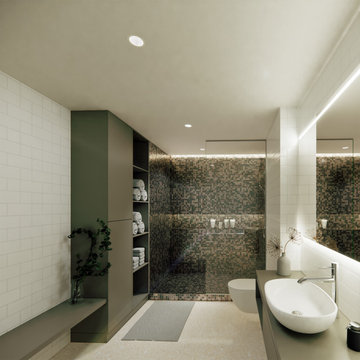
Entwurfsplanung inkl. BIM und 3D Visualisierung für schmales Duschbad mit Biasazza Glasmosaik (Santiago), hellem Terrazzoboden und weißen Mosa-Fliesen. Möbeldesign mit lackierten MDF Elementen im Caparol Farbton. Indirekte LED-Beleuchtung zur Akzentuierung von Dusche und Waschbecken mit verchromten Armaturen.

Modernes Badezimmer En Suite mit flächenbündigen Schrankfronten, grauen Schränken, freistehender Badewanne, Eckdusche, grünen Fliesen, weißer Wandfarbe, Unterbauwaschbecken, weißem Boden, offener Dusche, weißer Waschtischplatte, Doppelwaschbecken und eingebautem Waschtisch in Austin

A neutral palette in the children's bathroom is accented with playful deco tiles in the shower where a decorative metal panel was added over the skylight to filter the light.
Project // Ebony and Ivory
Paradise Valley, Arizona
Architecture: Drewett Works
Builder: Bedbrock Developers
Interiors: Mara Interior Design - Mara Green
Landscape: Bedbrock Developers
Photography: Werner Segarra
Decorative dot mosaic: Villagio
Flooring: Facings of America
Shower tile: Daltile
Cabinets: Distinctive Custom Cabinetry
https://www.drewettworks.com/ebony-and-ivory/
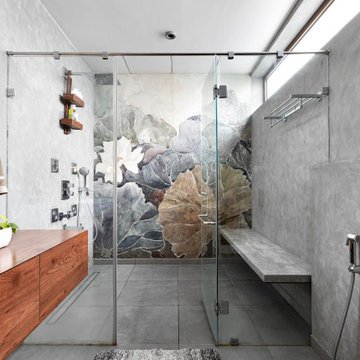
The grey continues in the bold exposed concrete bathroom with its gracefully painted shower wall.
Modernes Badezimmer in Chennai
Modernes Badezimmer in Chennai

Our clients, a couple living in a 200-year-old period house in Hertfordshire, wanted to refurbish their ensuite bathroom with a calm, contemporary spa-style bath and shower room leading from their main bedroom. The room has low vaulted ceilings and original windows so the challenge was to design every aspect to suit the unusual shape. This was particularly important for the shower enclosure, for which the screen had to be made completely bespoke to perfectly fit with the different angles and ceiling heights. To complement the original door, we chose anti-slip porcelain flooring tiles with a timber-look finish which was laid-down above under-floor heating. Pure white was chosen as the only décor colour for the bathroom, with a white bath, white basins, white herringbone shower tiles and a white standalone bespoke vanity, designed and handmade by Simon Taylor Furniture. This features natural polished oak open shelving at the base, which is also used as an accent bath shelf. The brushed satin brass brassware was suggested and sourced by us to provide a stylish contrast and all light fittings are satin brass as well. The standalone vanity features three deep drawers with open shelving beneath and a Miami White worktop within which are two rectangular basins and industrial-style wall taps. Above each basin is a large swivel mirror on an integrated brass mount, a design concept that is both attractive and functional, whilst allowing natural light into the bathroom. Additional shelving was created on either side of the room to conceal plumbing and to showcase all brassware. A wall-hung white WC adds a floating effect and features a flush brass flushing mechanism and a white towel rail adds the finishing touch.
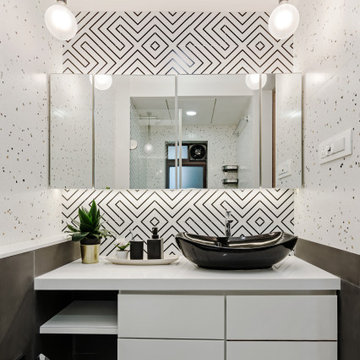
Any house is much more than a shelter. It is a space which should lift us emotionally and spiritually. Our effort was to bring in real comfort to this house, both visual and physical. We did not put together this house for show, but to nourish the wellbeing of our clients. Each room, each space has a distinct identity of its own which developed through certain furniture pieces that the clients wanted to bring in or through some thematic choices of the clients. Our effort has been to weave all these distinct identities into a single story. This house was an exercise to achieve rhythm, harmony and a kind of subtle balance within the different spaces.

A stunning minimal primary bathroom features marble herringbone shower tiles, hexagon mosaic floor tiles, and niche. We removed the bathtub to make the shower area larger. Also features a modern floating toilet, floating quartz shower bench, and custom white oak shaker vanity with a stacked quartz countertop. It feels perfectly curated with a mix of matte black and brass metals. The simplicity of the bathroom is balanced out with the patterned marble floors.

Mittelgroßes Modernes Badezimmer En Suite mit Kassettenfronten, weißen Schränken, freistehender Badewanne, bodengleicher Dusche, Wandtoilette mit Spülkasten, weißen Fliesen, Porzellanfliesen, blauer Wandfarbe, Porzellan-Bodenfliesen, Unterbauwaschbecken, Quarzwerkstein-Waschtisch, buntem Boden, Falttür-Duschabtrennung, grauer Waschtischplatte, Doppelwaschbecken und eingebautem Waschtisch in Kansas City
Moderne Badezimmer Ideen und Bilder

Our clients decided to take their childhood home down to the studs and rebuild into a contemporary three-story home filled with natural light. We were struck by the architecture of the home and eagerly agreed to provide interior design services for their kitchen, three bathrooms, and general finishes throughout. The home is bright and modern with a very controlled color palette, clean lines, warm wood tones, and variegated tiles.
5
