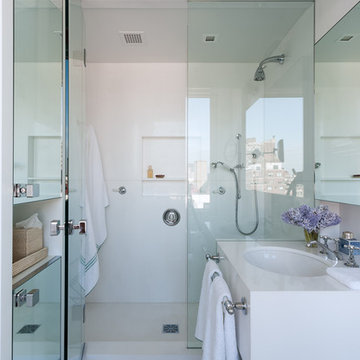Moderne Badezimmer Ideen und Design
Suche verfeinern:
Budget
Sortieren nach:Heute beliebt
1 – 20 von 564 Fotos

Guest Bathroom; 18x18 Porcelain Tile; Glass Linear Deco Line; Caesar Stone Shitake Coutertops; Under Mount Square White Sink; Slab Style Floating Cabinets

Mittelgroßes Modernes Badezimmer En Suite mit flächenbündigen Schrankfronten, grauen Schränken, freistehender Badewanne, Nasszelle, weißen Fliesen, Porzellanfliesen, Porzellan-Bodenfliesen, Unterbauwaschbecken, weißem Boden, offener Dusche, beiger Waschtischplatte, Einzelwaschbecken und schwebendem Waschtisch in Sydney

Belongil Salt Bathroom - Interior Design Louise Roche @villastyling
Mittelgroßes Modernes Duschbad mit flächenbündigen Schrankfronten, hellbraunen Holzschränken, Eckdusche, grauen Fliesen, Porzellanfliesen, Porzellan-Bodenfliesen, Aufsatzwaschbecken, Waschtisch aus Holz, grauem Boden, offener Dusche, beiger Waschtischplatte, Einzelwaschbecken und schwebendem Waschtisch in Brisbane
Mittelgroßes Modernes Duschbad mit flächenbündigen Schrankfronten, hellbraunen Holzschränken, Eckdusche, grauen Fliesen, Porzellanfliesen, Porzellan-Bodenfliesen, Aufsatzwaschbecken, Waschtisch aus Holz, grauem Boden, offener Dusche, beiger Waschtischplatte, Einzelwaschbecken und schwebendem Waschtisch in Brisbane
Finden Sie den richtigen Experten für Ihr Projekt
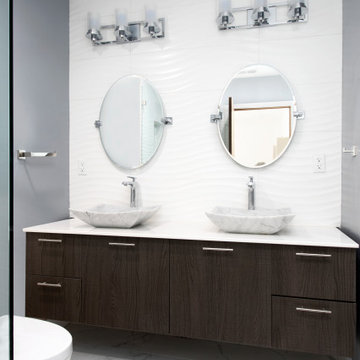
Double sink vanity
Mittelgroßes Modernes Badezimmer En Suite mit dunklen Holzschränken, weißen Fliesen, grauer Wandfarbe, Aufsatzwaschbecken, weißem Boden, weißer Waschtischplatte und flächenbündigen Schrankfronten in Los Angeles
Mittelgroßes Modernes Badezimmer En Suite mit dunklen Holzschränken, weißen Fliesen, grauer Wandfarbe, Aufsatzwaschbecken, weißem Boden, weißer Waschtischplatte und flächenbündigen Schrankfronten in Los Angeles
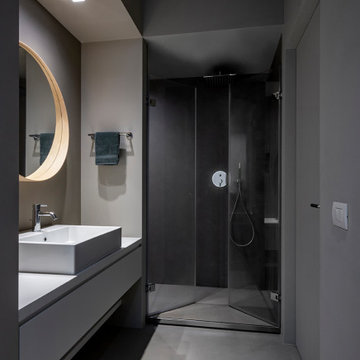
Per i bagni sono stati utilizzati una resina per pavimenti, piatto doccia e pareti docce, mentre le altre pareti sono state trattate con uno smalto opaco dello stesso colore.

Vertical grain wood laminate provides a modern look for this his and hers vanity. The black and gold accents add contrast to the light to mid tones of grey, within the room.
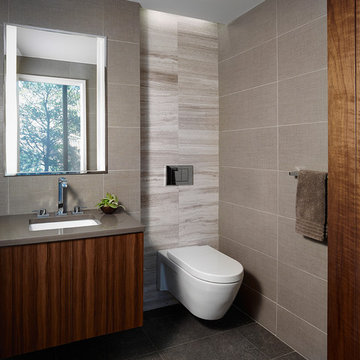
A second floor bathroom features floating, wall-mounted cabinetry and toilet to create a spacious feel by keeping the floor space free. Nublano Silver marble accent tile highlights the wall niche. Photograph © Jeffrey Totaro.
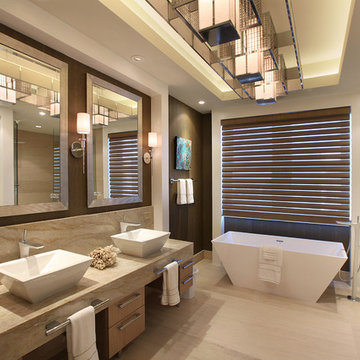
Großes Modernes Badezimmer En Suite mit Aufsatzwaschbecken, flächenbündigen Schrankfronten, hellen Holzschränken, freistehender Badewanne, bodengleicher Dusche, beigen Fliesen, Marmor-Waschbecken/Waschtisch, Keramikfliesen, beiger Wandfarbe, Kalkstein und offener Dusche in Miami
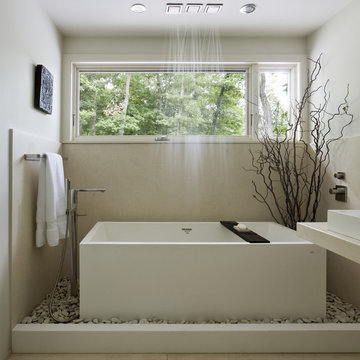
Architect: (MTA) Maryann Thompson Architects
Photograph by: Chuck Choi
Modernes Badezimmer mit freistehender Badewanne in Boston
Modernes Badezimmer mit freistehender Badewanne in Boston
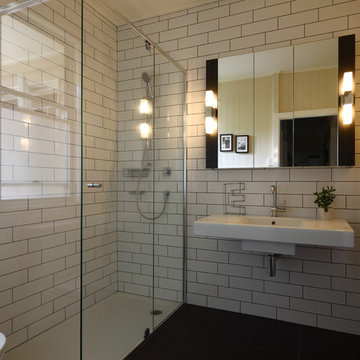
www.aperture.com.au
Modernes Badezimmer mit Wandwaschbecken, Eckdusche, weißen Fliesen und Metrofliesen in Brisbane
Modernes Badezimmer mit Wandwaschbecken, Eckdusche, weißen Fliesen und Metrofliesen in Brisbane
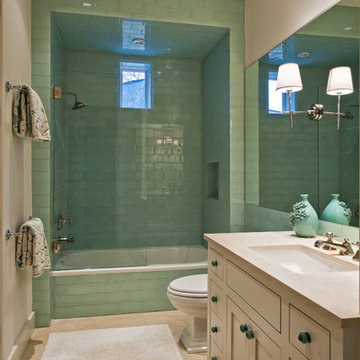
Modernes Badezimmer mit Badewanne in Nische, Duschbadewanne, grünen Fliesen und Glasfliesen in Austin
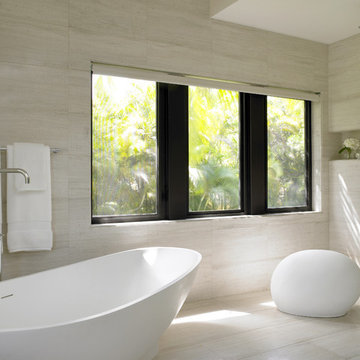
A modern white master bath offers a concrete stool and a freestanding tub and shower that share the sloped floor, so water spills into a slotted drain at wall’s edge.
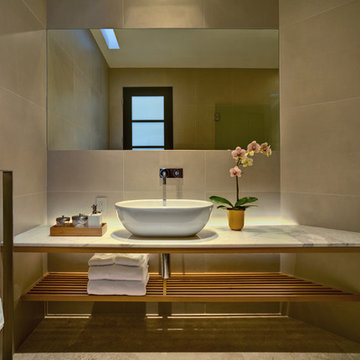
Our client initially asked us to assist with selecting materials and designing a guest bath for their new Tucson home. Our scope of work progressively expanded into interior architecture and detailing, including the kitchen, baths, fireplaces, stair, custom millwork, doors, guardrails, and lighting for the residence – essentially everything except the furniture. The home is loosely defined by a series of thick, parallel walls supporting planar roof elements floating above the desert floor. Our approach was to not only reinforce the general intentions of the architecture but to more clearly articulate its meaning. We began by adopting a limited palette of desert neutrals, providing continuity to the uniquely differentiated spaces. Much of the detailing shares a common vocabulary, while numerous objects (such as the elements of the master bath – each operating on their own terms) coalesce comfortably in the rich compositional language.
Photo Credit: William Lesch
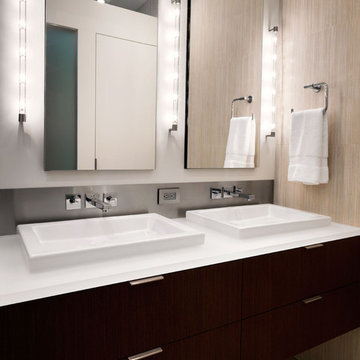
When man's aspiration is the sky, the ground is only a resistance. - Sverre Fehn In this renovation, a conventional masonry row house is opened up to the sky, with a light, airy interior. The original floor plan was completely transformed for more efficient function and a greater sense of spatial connection, both vertically and horizontally. From a grounded lower level, with concrete, cork, and warm finishes, an abstract composition of crisp forms emerges. The kitchen sits at the center of the house as a hearth, establishing the line between dark and light, illustrated through wenge base cabinets with light anigre above. Service spaces such as bathrooms and closets are hidden within the thickness of walls, contributing to the overall simplicity of the design. A new central staircase serves as the backbone of the composition, bordered by a cable wall tensioned top and bottom, connecting the solid base of the house with the light steel structure above. A glass roof hovers overhead, as gravity recedes and walls seem to rise up and float. The overall effect is clean and minimal, transforming vertically from dark to light, warm to cool, grounded to weightless, and culminating in a space composed of line and plane, shadows and light.
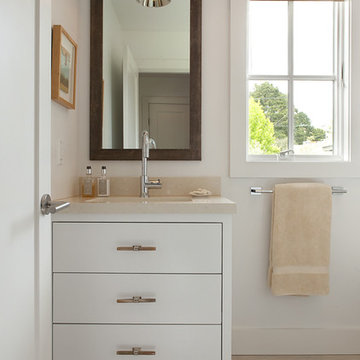
Modernes Badezimmer mit Unterbauwaschbecken, flächenbündigen Schrankfronten und weißen Schränken in San Francisco
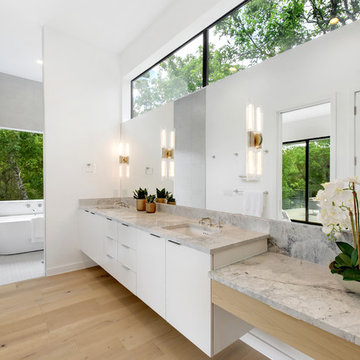
Modernes Badezimmer En Suite mit flächenbündigen Schrankfronten, weißen Schränken, freistehender Badewanne, grauen Fliesen, weißer Wandfarbe, hellem Holzboden, Unterbauwaschbecken, beigem Boden und grauer Waschtischplatte in Austin
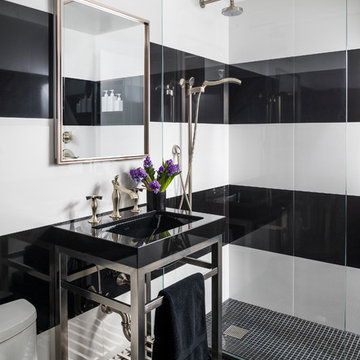
This beautiful bathroom designed by Jill Mehoff Architects features this great black and white tile design!
Kleines Modernes Duschbad mit schwarz-weißen Fliesen, schwarzer Waschtischplatte, Duschnische, Toilette mit Aufsatzspülkasten, bunten Wänden, Waschtischkonsole und schwarzem Boden in New York
Kleines Modernes Duschbad mit schwarz-weißen Fliesen, schwarzer Waschtischplatte, Duschnische, Toilette mit Aufsatzspülkasten, bunten Wänden, Waschtischkonsole und schwarzem Boden in New York
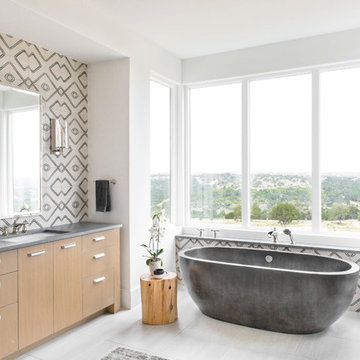
Modernes Badezimmer En Suite mit flächenbündigen Schrankfronten, hellen Holzschränken, freistehender Badewanne, schwarz-weißen Fliesen, farbigen Fliesen, Unterbauwaschbecken, Beton-Waschbecken/Waschtisch und weißem Boden in Austin
Moderne Badezimmer Ideen und Design
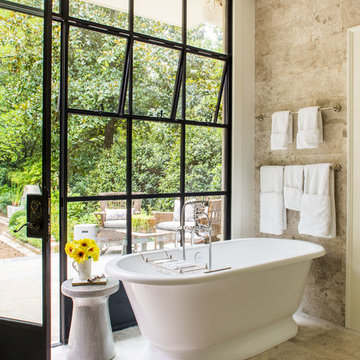
Modernes Badezimmer En Suite mit freistehender Badewanne und beigen Fliesen in Atlanta
1
