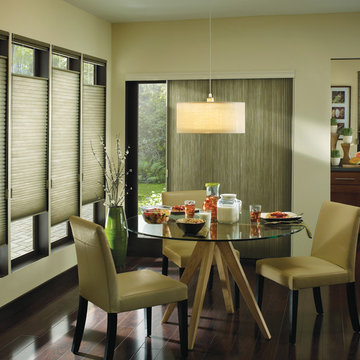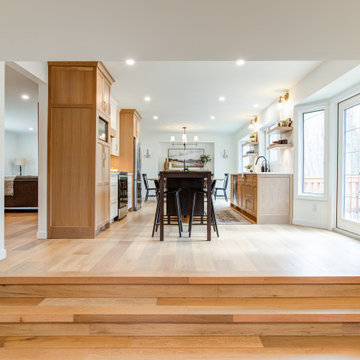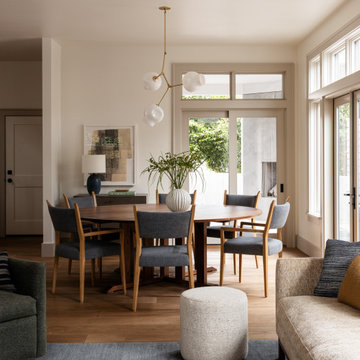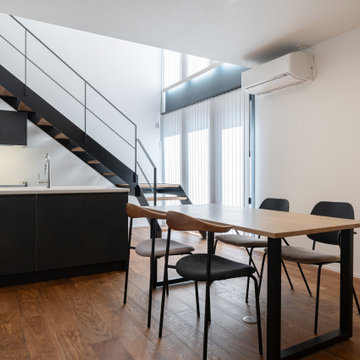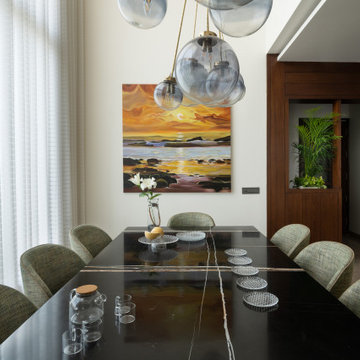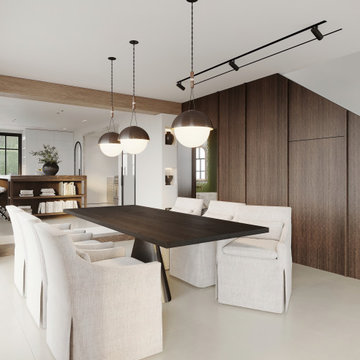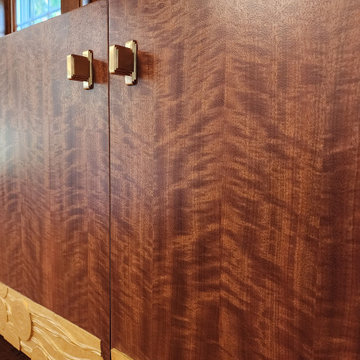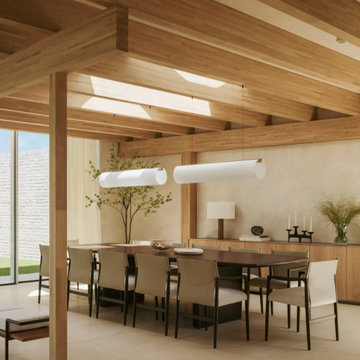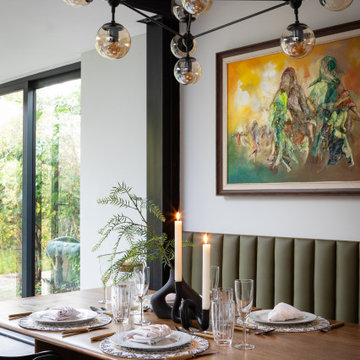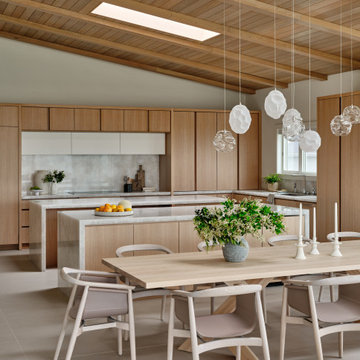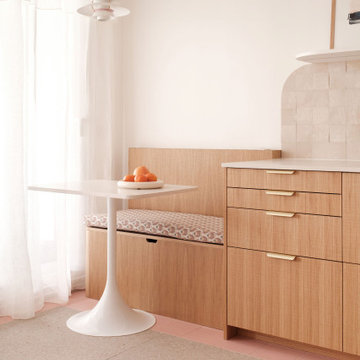Modernde Esszimmer Ideen und Bilder
Suche verfeinern:
Budget
Sortieren nach:Heute beliebt
81 – 100 von 343.177 Fotos
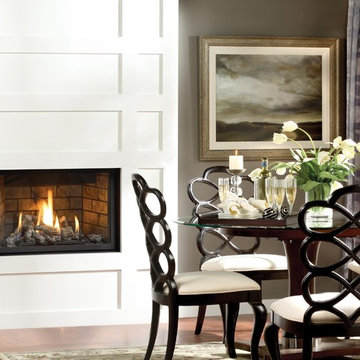
The Solara gas fireplace offers great versatility and is equally compatible with classic or contemporary interior design. Available with your choice of realistic ceramic logs or contemporary rock set.
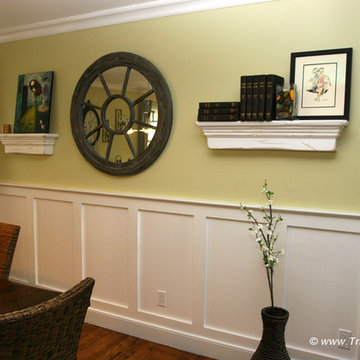
We specialize in moldings installation, crown molding, casing, baseboard, window and door moldings, chair rail, picture framing, shadow boxes, wall and ceiling treatment, coffered ceilings, decorative beams, wainscoting, paneling, raise panels, recess panels, beaded panels, fireplace mantels, decorative columns and pilasters. Home trim work ideas.
Finden Sie den richtigen Experten für Ihr Projekt
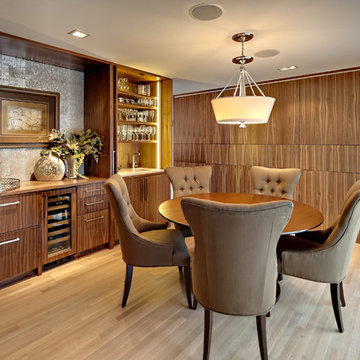
The dining room of this home was also updated due to the Kitchen and adjoining space remodel. Continuing the wonderful warm walnut into the Dining Room, the panels were specifically selected so the grain did not match to create interest. Hidden "windows" from the Dining Room into the Kitchen allow for ease of pass through serving. The contrast of the silver leafed cork wallcovering behind the wood countertop repeats the cool vs. warm play of tones as seen in the Kitchen. The homeowner has several different types of coffee and espresso machines. The large doors to the right of the dining room cabinet open to reveal a wet bar in which she can either make an eye-opening cup of espresso or a delicious cocktail. A refrigerator drawer and freezer drawer are also fully concealed within the rich walnut cabinetry.
To learn more about this project from Eminent Interior Design, click on the followng link: http://eminentid.com/featured-work/kitchen-design-simply-sophisticated/case_study
Photography by Mark Ehlen - Ehlen Creative

Great Room, Living + Dining Room and Porch of Guest House. Cathy Schwabe, AIA.Designed while at EHDD Architecture. Photograph by David Wakely
Offenes Modernes Esszimmer mit Schieferboden und grauem Boden in San Francisco
Offenes Modernes Esszimmer mit Schieferboden und grauem Boden in San Francisco
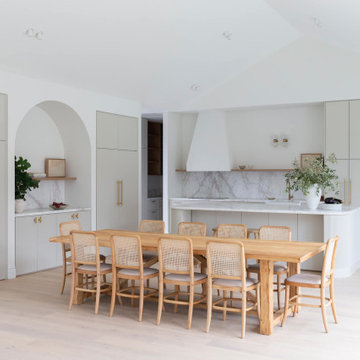
Reid Residence. Interior Design and styling by Studio Black Interiors. Build by Papas Projects. Photography by Adam McGrath.
Modernes Esszimmer in Canberra - Queanbeyan
Modernes Esszimmer in Canberra - Queanbeyan
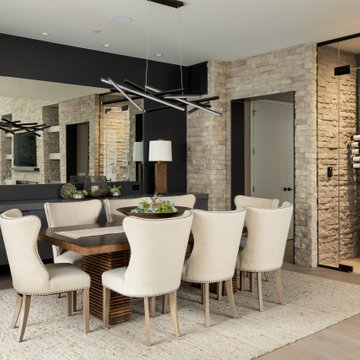
Modernes Esszimmer mit schwarzer Wandfarbe, hellem Holzboden und beigem Boden in Seattle

Rénovation du Restaurant Les Jardins de Voltaire - La Garenne-Colombes
Offenes, Mittelgroßes Modernes Esszimmer ohne Kamin mit rosa Wandfarbe, Keramikboden, grauem Boden und Tapetenwänden in Paris
Offenes, Mittelgroßes Modernes Esszimmer ohne Kamin mit rosa Wandfarbe, Keramikboden, grauem Boden und Tapetenwänden in Paris
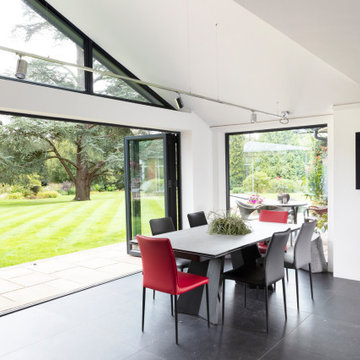
A single-story rear extension has been added to seamlessly integrate home living with the garden. By incorporating flush seals, we have established a harmonious connection between indoor and outdoor living spaces. Maximising the roof space within the extension enhances the open-plan atmosphere, fostering a more expansive and connected living environment.
The existing space, initially a dining room, necessitated the relocation of the kitchen from the front of the house to the rear. This transformation has given rise to a new area that now serves as an integrated space for dining, lounging, and an enhanced overall living experience.
Modernde Esszimmer Ideen und Bilder
5
