Moderne Esszimmer mit Kaminumrandungen Ideen und Design
Sortieren nach:Heute beliebt
1 – 20 von 9.090 Fotos

Mittelgroßes Modernes Esszimmer mit weißer Wandfarbe, hellem Holzboden, Kaminofen, Kaminumrandung aus Metall, weißem Boden und eingelassener Decke in Berlin

Modern Dining Room in an open floor plan, sits between the Living Room, Kitchen and Backyard Patio. The modern electric fireplace wall is finished in distressed grey plaster. Modern Dining Room Furniture in Black and white is paired with a sculptural glass chandelier. Floor to ceiling windows and modern sliding glass doors expand the living space to the outdoors.

Modern Dining Room in an open floor plan, sits between the Living Room, Kitchen and Backyard Patio. The modern electric fireplace wall is finished in distressed grey plaster. Modern Dining Room Furniture in Black and white is paired with a sculptural glass chandelier. Floor to ceiling windows and modern sliding glass doors expand the living space to the outdoors.
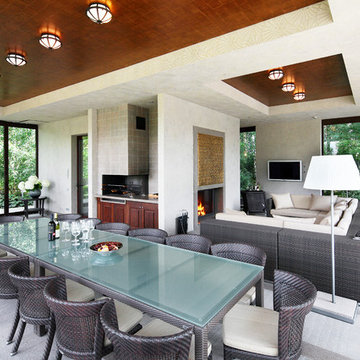
Сергей Моргунов
Offenes Modernes Esszimmer mit weißer Wandfarbe, Kamin und verputzter Kaminumrandung in Moskau
Offenes Modernes Esszimmer mit weißer Wandfarbe, Kamin und verputzter Kaminumrandung in Moskau

Offenes, Großes Modernes Esszimmer mit dunklem Holzboden, bunten Wänden, Tunnelkamin und Kaminumrandung aus Stein in Miami
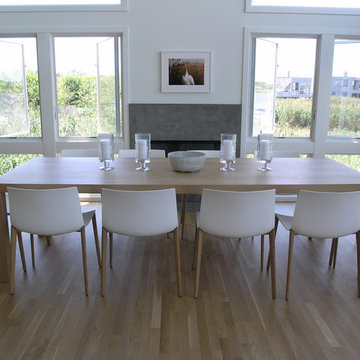
GDG Designworks completely furnished this new Fire Island beach house. We also advised on all kitchen and bathroom fixtures and finishes throughout the house.
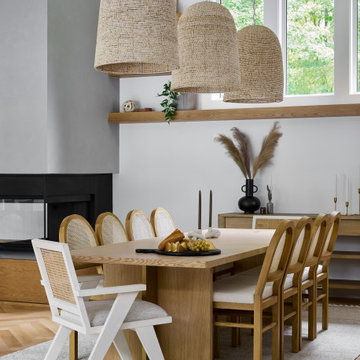
Offenes, Großes Modernes Esszimmer mit weißer Wandfarbe, hellem Holzboden, verputzter Kaminumrandung, Eckkamin und beigem Boden in Chicago

The Stunning Dining Room of this Llama Group Lake View House project. With a stunning 48,000 year old certified wood and resin table which is part of the Janey Butler Interiors collections. Stunning leather and bronze dining chairs. Bronze B3 Bulthaup wine fridge and hidden bar area with ice drawers and fridges. All alongside the 16 metres of Crestron automated Sky-Frame which over looks the amazing lake and grounds beyond. All furniture seen is from the Design Studio at Janey Butler Interiors.

Photo: Lisa Petrole
Offenes, Geräumiges Modernes Esszimmer mit Porzellan-Bodenfliesen, Gaskamin, gefliester Kaminumrandung, grauem Boden und grauer Wandfarbe in San Francisco
Offenes, Geräumiges Modernes Esszimmer mit Porzellan-Bodenfliesen, Gaskamin, gefliester Kaminumrandung, grauem Boden und grauer Wandfarbe in San Francisco

Designer, Kapan Shipman, created two contemporary fireplaces and unique built-in displays in this historic Andersonville home. The living room cleverly uses the unique angled space to house a sleek stone and wood fireplace with built in shelving and wall-mounted tv. We also custom built a vertical built-in closet at the back entryway as a mini mudroom for extra storage at the door. In the open-concept dining room, a gorgeous white stone gas fireplace is the focal point with a built-in credenza buffet for the dining area. At the front entryway, Kapan designed one of our most unique built ins with floor-to-ceiling wood beams anchoring white pedestal boxes for display. Another beauty is the industrial chic stairwell combining steel wire and a dark reclaimed wood bannister.

Andreas Zapfe, www.objektphoto.com
Große Moderne Wohnküche mit weißer Wandfarbe, hellem Holzboden, Gaskamin, verputzter Kaminumrandung und beigem Boden in München
Große Moderne Wohnküche mit weißer Wandfarbe, hellem Holzboden, Gaskamin, verputzter Kaminumrandung und beigem Boden in München
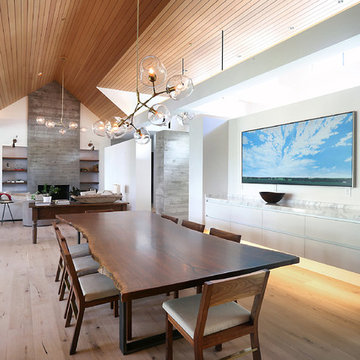
Offenes, Mittelgroßes Modernes Esszimmer mit weißer Wandfarbe, braunem Holzboden, braunem Boden, Kamin und Kaminumrandung aus Holz in Denver
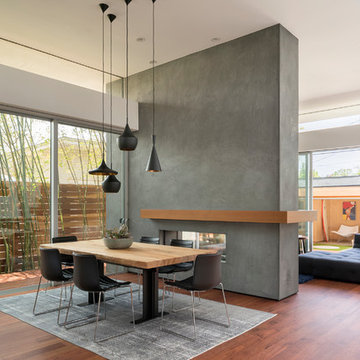
Eric Staudenmaier
Modernes Esszimmer mit weißer Wandfarbe, dunklem Holzboden, Tunnelkamin, Kaminumrandung aus Beton und braunem Boden in Los Angeles
Modernes Esszimmer mit weißer Wandfarbe, dunklem Holzboden, Tunnelkamin, Kaminumrandung aus Beton und braunem Boden in Los Angeles
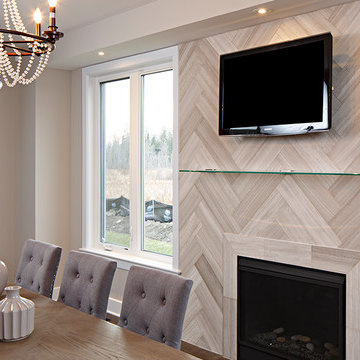
Wooden White Marble 6x24 Herringbone
Geschlossenes, Mittelgroßes Modernes Esszimmer mit beiger Wandfarbe, Kamin und gefliester Kaminumrandung in Calgary
Geschlossenes, Mittelgroßes Modernes Esszimmer mit beiger Wandfarbe, Kamin und gefliester Kaminumrandung in Calgary
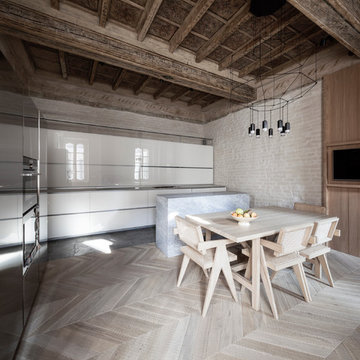
Davide Galli
Mittelgroße Moderne Wohnküche mit weißer Wandfarbe, hellem Holzboden, Kamin und Kaminumrandung aus Stein in Mailand
Mittelgroße Moderne Wohnküche mit weißer Wandfarbe, hellem Holzboden, Kamin und Kaminumrandung aus Stein in Mailand

Mittelgroßes Modernes Esszimmer mit hellem Holzboden, Gaskamin, blauer Wandfarbe und gefliester Kaminumrandung in Chicago
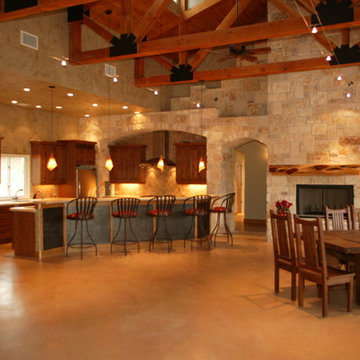
Offenes, Mittelgroßes Modernes Esszimmer mit beiger Wandfarbe, Keramikboden, Kamin und Kaminumrandung aus Stein in Austin

Flavin Architects collaborated with Ben Wood Studio Shanghai on the design of this modern house overlooking a blueberry farm. A contemporary design that looks at home in a traditional New England landscape, this house features many environmentally sustainable features including passive solar heat and native landscaping. The house is clad in stucco and natural wood in clear and stained finishes and also features a double height dining room with a double-sided fireplace.
Photo by: Nat Rea Photography

This beautiful fireplace and interior walls feature Buechel Stone's Fond du Lac Tailored Blend in coursed heights. Fond du Lac Cut Stone is used over the doorways and for the bush hammered header of the fireplace. Click on the tags to see more at www.buechelstone.com/shoppingcart/products/Fond-du-Lac-Ta... & www.buechelstone.com/shoppingcart/products/Fond-du-Lac-Cu...
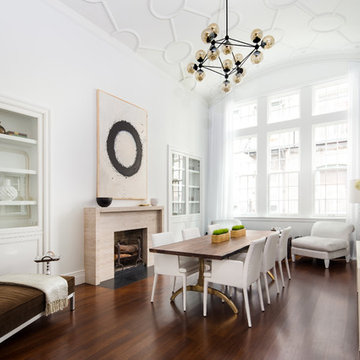
This West Village is the combination of 2 apartments into a larger one, which takes advantage of the stunning double height spaces, extremely unusual in NYC. While keeping the pre-war flair the residence maintains a minimal and contemporary design.
Moderne Esszimmer mit Kaminumrandungen Ideen und Design
1