Moderne Esszimmer mit Kaminumrandung aus Holzdielen Ideen und Design
Suche verfeinern:
Budget
Sortieren nach:Heute beliebt
1 – 20 von 32 Fotos
1 von 3
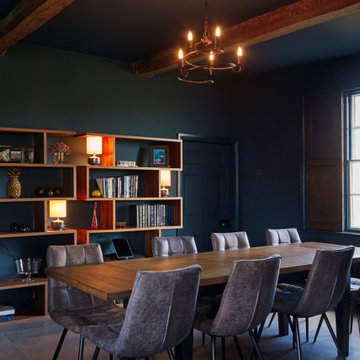
The design has created a high-quality extension to their home that is sleek, spacious, flexible, and light. The clean lines of the extension respect the existing house and it sits comfortably within its surroundings. They now have an open plan space that unites their friends and family, whilst seamlessly connecting their home with the garden. They couldn’t be happier.
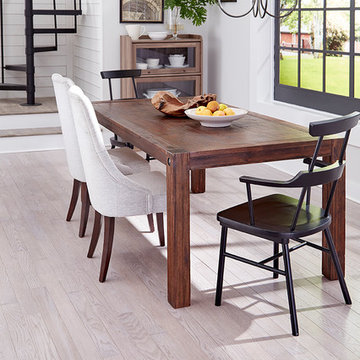
Offenes Modernes Esszimmer mit hellem Holzboden, weißem Boden, weißer Wandfarbe, Kaminumrandung aus Holzdielen und Holzdielenwänden in Raleigh

Offenes, Großes Modernes Esszimmer mit weißer Wandfarbe, hellem Holzboden, Tunnelkamin, Kaminumrandung aus Holzdielen und Wandgestaltungen in Wollongong
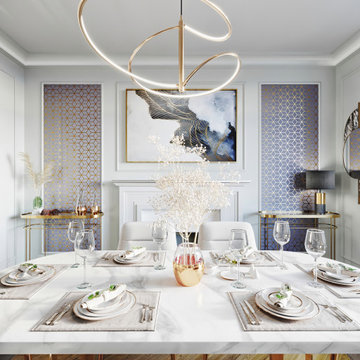
Mittelgroßes Modernes Esszimmer mit grauer Wandfarbe, Laminat, Kamin, Kaminumrandung aus Holzdielen, braunem Boden und Wandpaneelen in Surrey
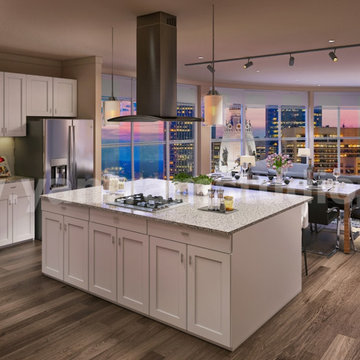
the interior design of the Open Concept kitchen-living room. mid-century Interior Ideas, Space-saving tricks to combine kitchen & living room into a functional gathering place with a spacious dining area. rest and play, Open concept kitchen with an amazing view, white kitchen furniture wooden flooring, beautiful pendant lights and wooden furniture, Living room with awesome sofa, piano in the corner, tea table, chair, and attractive photo frames
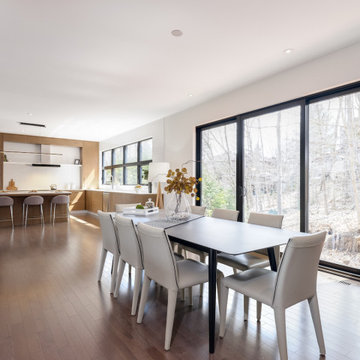
We really enjoyed staging this beautiful $2.25 million dollar home in Ottawa. What made the job challenging was a very large open concept. All the furniture and accessories would be seen at the same time when you walk through the front door so the style and colour schemes within each area had to work.
Homes are generally built to monopolize views around living rooms, master bedrooms, and even bathrooms. But what about the dining area? This open concept dining room has panoramic views of Mount Baker and Eagle Mountain Park. The dining area features a front balcony and the large windows bathe the room with sunlight and warmth.
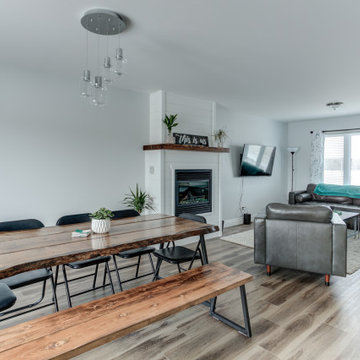
Modernes Esszimmer mit blauer Wandfarbe, Vinylboden, Kamin, Kaminumrandung aus Holzdielen und braunem Boden in Sonstige
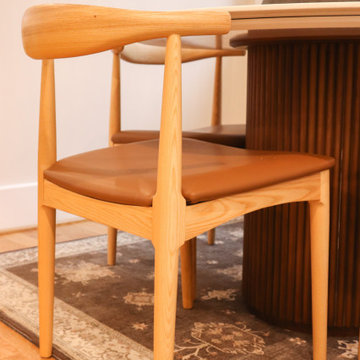
Breakfast Area in the Kitchen designed with modern elements, neutrals and textures.
Mittelgroße Moderne Frühstücksecke mit weißer Wandfarbe, dunklem Holzboden, Kamin, Kaminumrandung aus Holzdielen, braunem Boden, Kassettendecke und vertäfelten Wänden in Washington, D.C.
Mittelgroße Moderne Frühstücksecke mit weißer Wandfarbe, dunklem Holzboden, Kamin, Kaminumrandung aus Holzdielen, braunem Boden, Kassettendecke und vertäfelten Wänden in Washington, D.C.
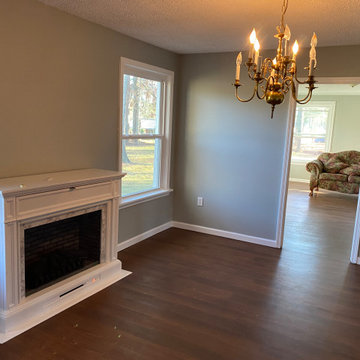
In this view can appreciate the dining and Tv room progress. Colors used in the walls was: Notre Dame Grey.
Offenes, Geräumiges Modernes Esszimmer mit grauer Wandfarbe, Vinylboden, unterschiedlichen Kaminen, Kaminumrandung aus Holzdielen, braunem Boden, Deckengestaltungen und Wandgestaltungen
Offenes, Geräumiges Modernes Esszimmer mit grauer Wandfarbe, Vinylboden, unterschiedlichen Kaminen, Kaminumrandung aus Holzdielen, braunem Boden, Deckengestaltungen und Wandgestaltungen
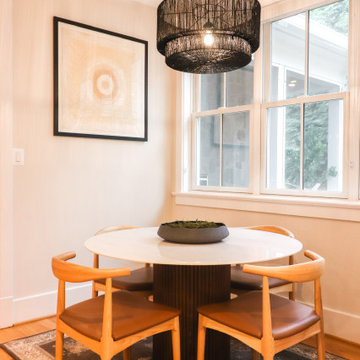
Breakfast Area in the Kitchen designed with modern elements, neutrals and textures.
Mittelgroße Moderne Frühstücksecke mit weißer Wandfarbe, dunklem Holzboden, Kamin, Kaminumrandung aus Holzdielen, braunem Boden, Kassettendecke und vertäfelten Wänden in Washington, D.C.
Mittelgroße Moderne Frühstücksecke mit weißer Wandfarbe, dunklem Holzboden, Kamin, Kaminumrandung aus Holzdielen, braunem Boden, Kassettendecke und vertäfelten Wänden in Washington, D.C.
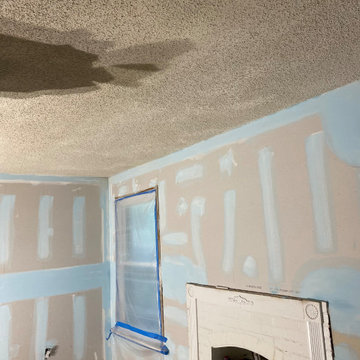
Detailed in process…
Geräumiges, Offenes Modernes Esszimmer mit grauer Wandfarbe, Vinylboden, unterschiedlichen Kaminen, Kaminumrandung aus Holzdielen, braunem Boden, Deckengestaltungen und Wandgestaltungen
Geräumiges, Offenes Modernes Esszimmer mit grauer Wandfarbe, Vinylboden, unterschiedlichen Kaminen, Kaminumrandung aus Holzdielen, braunem Boden, Deckengestaltungen und Wandgestaltungen
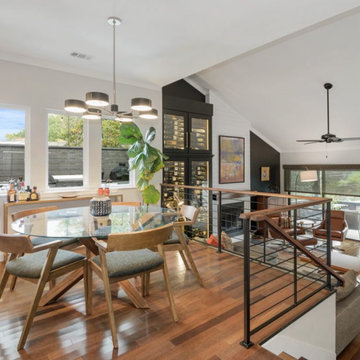
Mittelgroße Moderne Wohnküche mit weißer Wandfarbe, braunem Holzboden, Kamin, Kaminumrandung aus Holzdielen, braunem Boden und gewölbter Decke in Austin
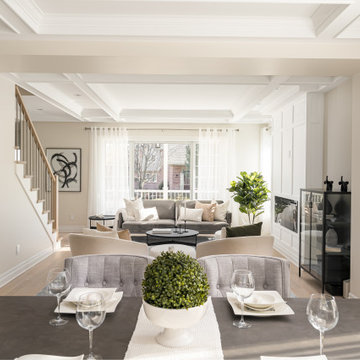
This beautiful totally renovated 4 bedroom home just hit the market. The owners wanted to make sure when potential buyers walked through, they would be able to imagine themselves living here.
A lot of details were incorporated into this luxury property from the steam fireplace in the primary bedroom to tiling and architecturally interesting ceilings.
If you would like a tour of this property we staged in Pointe Claire South, Quebec, contact Linda Gauthier at 514-609-6721.
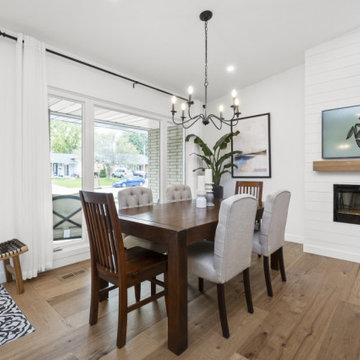
Kleine Moderne Wohnküche mit weißer Wandfarbe, hellem Holzboden, Kamin, Kaminumrandung aus Holzdielen, gewölbter Decke und Holzdielenwänden in Toronto
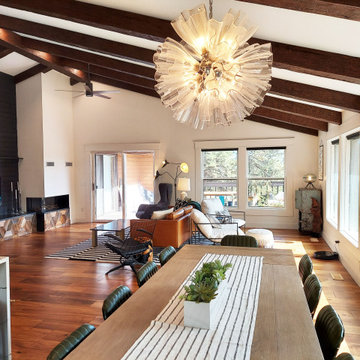
This dining room was part of a larger main floor remodel that included the kitchen, living room, entryway, and stair. The original dropped ceilings were removed so the kitchen and dining ceiling could be vaulted to match the rest of the main floor. New beams were added. Seating for 12 at the dining table and 5 at the peninsula.
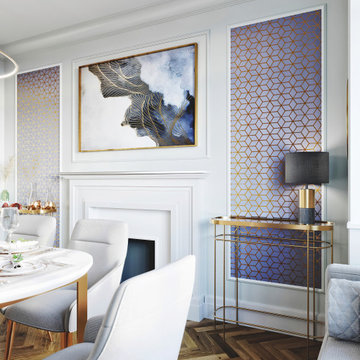
Mittelgroßes Modernes Esszimmer mit grauer Wandfarbe, Laminat, Kamin, Kaminumrandung aus Holzdielen, braunem Boden und Wandpaneelen in Surrey
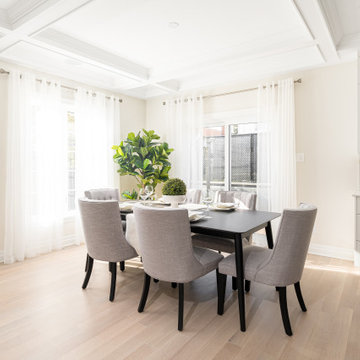
This beautiful totally renovated 4 bedroom home just hit the market. The owners wanted to make sure when potential buyers walked through, they would be able to imagine themselves living here.
A lot of details were incorporated into this luxury property from the steam fireplace in the primary bedroom to tiling and architecturally interesting ceilings.
If you would like a tour of this property we staged in Pointe Claire South, Quebec, contact Linda Gauthier at 514-609-6721.
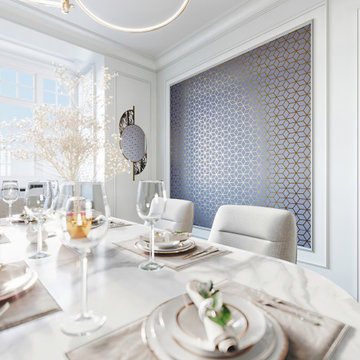
Mittelgroßes Modernes Esszimmer mit grauer Wandfarbe, Laminat, Kamin, Kaminumrandung aus Holzdielen, braunem Boden und Wandpaneelen in Surrey
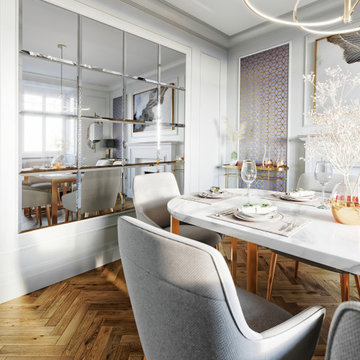
Mittelgroßes Modernes Esszimmer mit grauer Wandfarbe, Laminat, Kamin, Kaminumrandung aus Holzdielen, braunem Boden und Wandpaneelen in Surrey
Moderne Esszimmer mit Kaminumrandung aus Holzdielen Ideen und Design
1