Moderne Gästetoilette mit Glasfronten Ideen und Design
Suche verfeinern:
Budget
Sortieren nach:Heute beliebt
1 – 20 von 136 Fotos

Small powder bath off living room was updated with glamour in mind. Lacquered grasscloth wallpaper has the look and texture of a Chanel suit. The modern cut crystal lighting and the painting-like Tufenkian carpet compliment the modern glass wall-hung sink.
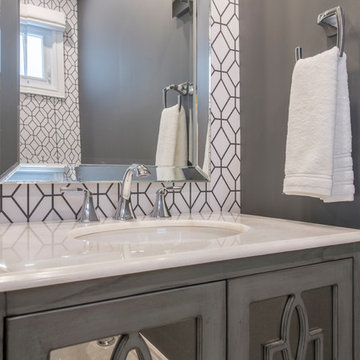
Kleine Moderne Gästetoilette mit Glasfronten, grauen Schränken, Toilette mit Aufsatzspülkasten, grauer Wandfarbe, Keramikboden, Unterbauwaschbecken, Mineralwerkstoff-Waschtisch und beigem Boden in Toronto

White floating vanity with white quartz top, crystal door knobs, gold finishes and LED mirror.
Kleine Moderne Gästetoilette mit Glasfronten, weißen Schränken, Toilette mit Aufsatzspülkasten, blauen Fliesen, Porzellanfliesen, Fliesen in Holzoptik, Aufsatzwaschbecken, Quarzwerkstein-Waschtisch, gelbem Boden, weißer Waschtischplatte und schwebendem Waschtisch in Miami
Kleine Moderne Gästetoilette mit Glasfronten, weißen Schränken, Toilette mit Aufsatzspülkasten, blauen Fliesen, Porzellanfliesen, Fliesen in Holzoptik, Aufsatzwaschbecken, Quarzwerkstein-Waschtisch, gelbem Boden, weißer Waschtischplatte und schwebendem Waschtisch in Miami

Built in 1925, this 15-story neo-Renaissance cooperative building is located on Fifth Avenue at East 93rd Street in Carnegie Hill. The corner penthouse unit has terraces on four sides, with views directly over Central Park and the city skyline beyond.
The project involved a gut renovation inside and out, down to the building structure, to transform the existing one bedroom/two bathroom layout into a two bedroom/three bathroom configuration which was facilitated by relocating the kitchen into the center of the apartment.
The new floor plan employs layers to organize space from living and lounge areas on the West side, through cooking and dining space in the heart of the layout, to sleeping quarters on the East side. A glazed entry foyer and steel clad “pod”, act as a threshold between the first two layers.
All exterior glazing, windows and doors were replaced with modern units to maximize light and thermal performance. This included erecting three new glass conservatories to create additional conditioned interior space for the Living Room, Dining Room and Master Bedroom respectively.
Materials for the living areas include bronzed steel, dark walnut cabinetry and travertine marble contrasted with whitewashed Oak floor boards, honed concrete tile, white painted walls and floating ceilings. The kitchen and bathrooms are formed from white satin lacquer cabinetry, marble, back-painted glass and Venetian plaster. Exterior terraces are unified with the conservatories by large format concrete paving and a continuous steel handrail at the parapet wall.
Photography by www.petermurdockphoto.com
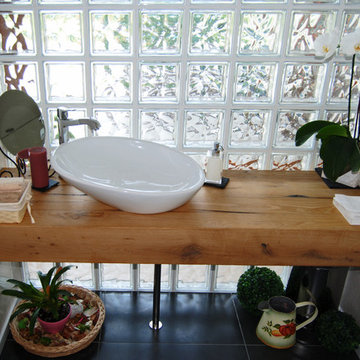
Incontro - Definizioni e Progettazione - Produzione - Montaggio..ORA GODITELA!
La tua casa chiavi in mano. Scegli il tuo percorso..
Abitazione con struttura in legno realizzata a Flaibano (Ud)
Sistema costruttivo: Bio T-34
Progettista Architettonico: Arch. Paolo Fenos
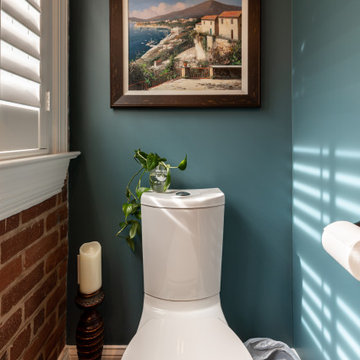
This four-story townhome in the heart of old town Alexandria, was recently purchased by a family of four.
The outdated galley kitchen with confined spaces, lack of powder room on main level, dropped down ceiling, partition walls, small bathrooms, and the main level laundry were a few of the deficiencies this family wanted to resolve before moving in.
Starting with the top floor, we converted a small bedroom into a master suite, which has an outdoor deck with beautiful view of old town. We reconfigured the space to create a walk-in closet and another separate closet.
We took some space from the old closet and enlarged the master bath to include a bathtub and a walk-in shower. Double floating vanities and hidden toilet space were also added.
The addition of lighting and glass transoms allows light into staircase leading to the lower level.
On the third level is the perfect space for a girl’s bedroom. A new bathroom with walk-in shower and added space from hallway makes it possible to share this bathroom.
A stackable laundry space was added to the hallway, a few steps away from a new study with built in bookcase, French doors, and matching hardwood floors.
The main level was totally revamped. The walls were taken down, floors got built up to add extra insulation, new wide plank hardwood installed throughout, ceiling raised, and a new HVAC was added for three levels.
The storage closet under the steps was converted to a main level powder room, by relocating the electrical panel.
The new kitchen includes a large island with new plumbing for sink, dishwasher, and lots of storage placed in the center of this open kitchen. The south wall is complete with floor to ceiling cabinetry including a home for a new cooktop and stainless-steel range hood, covered with glass tile backsplash.
The dining room wall was taken down to combine the adjacent area with kitchen. The kitchen includes butler style cabinetry, wine fridge and glass cabinets for display. The old living room fireplace was torn down and revamped with a gas fireplace wrapped in stone.
Built-ins added on both ends of the living room gives floor to ceiling space provides ample display space for art. Plenty of lighting fixtures such as led lights, sconces and ceiling fans make this an immaculate remodel.
We added brick veneer on east wall to replicate the historic old character of old town homes.
The open floor plan with seamless wood floor and central kitchen has added warmth and with a desirable entertaining space.
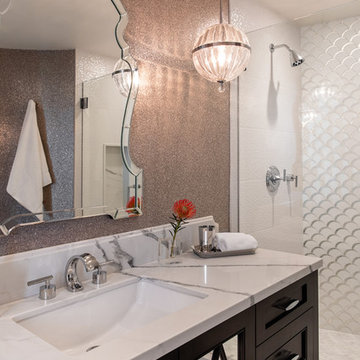
Modern-glam full house design project.
Photography by: Jenny Siegwart
Mittelgroße Moderne Gästetoilette mit Glasfronten, braunen Schränken, weißen Fliesen, Keramikfliesen, grauer Wandfarbe, Marmorboden, Unterbauwaschbecken, Marmor-Waschbecken/Waschtisch, weißem Boden und weißer Waschtischplatte in San Diego
Mittelgroße Moderne Gästetoilette mit Glasfronten, braunen Schränken, weißen Fliesen, Keramikfliesen, grauer Wandfarbe, Marmorboden, Unterbauwaschbecken, Marmor-Waschbecken/Waschtisch, weißem Boden und weißer Waschtischplatte in San Diego
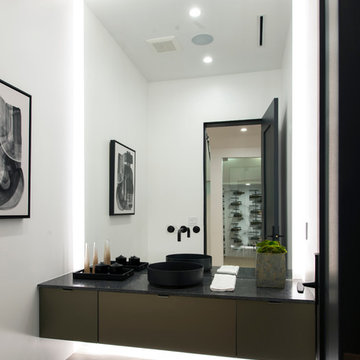
All photos belong to SAMTAK Design, Inc.
Moderne Gästetoilette mit Glasfronten, Wandtoilette, Keramikboden, Aufsatzwaschbecken, Quarzwerkstein-Waschtisch, grauem Boden und grauer Waschtischplatte in Los Angeles
Moderne Gästetoilette mit Glasfronten, Wandtoilette, Keramikboden, Aufsatzwaschbecken, Quarzwerkstein-Waschtisch, grauem Boden und grauer Waschtischplatte in Los Angeles

Kleine Moderne Gästetoilette mit Glasfronten, grauen Schränken, Wandtoilette, weißen Fliesen, Porzellanfliesen, weißer Wandfarbe, Keramikboden, Aufsatzwaschbecken, Quarzwerkstein-Waschtisch, grauem Boden und weißer Waschtischplatte in Vancouver
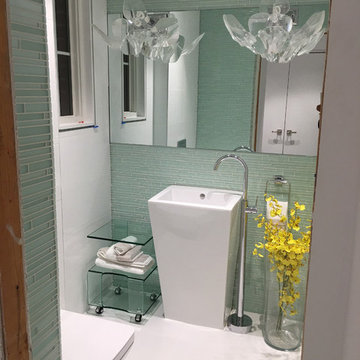
An amazing, mouthwatering, modern interior design in the heart of New York by J Design Group.
Floors throughout in oak stained pale gray.
New York,
Miami modern,
Contemporary Interior Designers,
Modern Interior Designers,
Coco Plum Interior Designers,
Sunny Isles Interior Designers,
Pinecrest Interior Designers,
J Design Group interiors,
South Florida designers,
Best Miami Designers,
Miami interiors,
Miami décor,
Miami Beach Designers,
Best Miami Interior Designers,
Miami Beach Interiors,
Luxurious Design in Miami,
Top designers,
Deco Miami,
Luxury interiors,
Miami Beach Luxury Interiors,
Miami Interior Design,
Miami Interior Design Firms,
Beach front,
Top Interior Designers,
top decor,
Top Miami Decorators,
Miami luxury condos,
modern interiors,
Modern,
Pent house design,
white interiors,
Top Miami Interior Decorators,
Top Miami Interior Designers,
Modern Designers in Miami.
J Design Group has created a beautiful interior design in this beautiful house in New York city.
Well selected spaces, are very comfortable all along this beautiful 3500 square feet house in New York
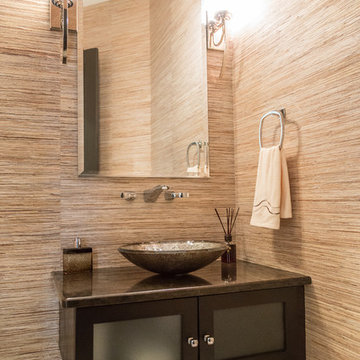
Brett Lance Photography
Mittelgroße Moderne Gästetoilette mit Glasfronten, dunklen Holzschränken, Wandtoilette mit Spülkasten, grauen Fliesen, Keramikfliesen, brauner Wandfarbe, Porzellan-Bodenfliesen, Aufsatzwaschbecken und Granit-Waschbecken/Waschtisch in Atlanta
Mittelgroße Moderne Gästetoilette mit Glasfronten, dunklen Holzschränken, Wandtoilette mit Spülkasten, grauen Fliesen, Keramikfliesen, brauner Wandfarbe, Porzellan-Bodenfliesen, Aufsatzwaschbecken und Granit-Waschbecken/Waschtisch in Atlanta
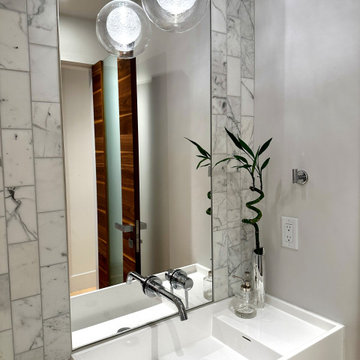
Light and airy powder room with Marble tile backsplash/wall
Moderne Gästetoilette mit Glasfronten, weißen Schränken, Marmorfliesen, weißer Wandfarbe, hellem Holzboden, Wandwaschbecken, weißer Waschtischplatte und schwebendem Waschtisch in Denver
Moderne Gästetoilette mit Glasfronten, weißen Schränken, Marmorfliesen, weißer Wandfarbe, hellem Holzboden, Wandwaschbecken, weißer Waschtischplatte und schwebendem Waschtisch in Denver
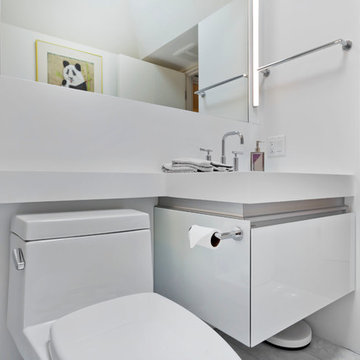
Gilbertson Photography
Kleine Moderne Gästetoilette mit Unterbauwaschbecken, Glasfronten, weißen Schränken, Mineralwerkstoff-Waschtisch, Toilette mit Aufsatzspülkasten, weißen Fliesen und Porzellan-Bodenfliesen in Minneapolis
Kleine Moderne Gästetoilette mit Unterbauwaschbecken, Glasfronten, weißen Schränken, Mineralwerkstoff-Waschtisch, Toilette mit Aufsatzspülkasten, weißen Fliesen und Porzellan-Bodenfliesen in Minneapolis
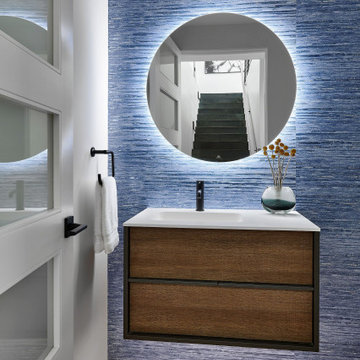
Mittelgroße Moderne Gästetoilette mit Glasfronten, braunen Schränken, blauer Wandfarbe, hellem Holzboden, integriertem Waschbecken, braunem Boden, weißer Waschtischplatte und schwebendem Waschtisch in Denver
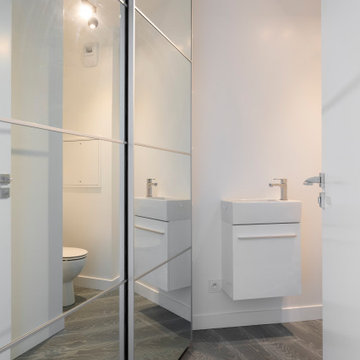
Mittelgroße Moderne Gästetoilette mit Glasfronten, weißen Schränken, Toilette mit Aufsatzspülkasten, weißer Wandfarbe und Wandwaschbecken in Sonstige
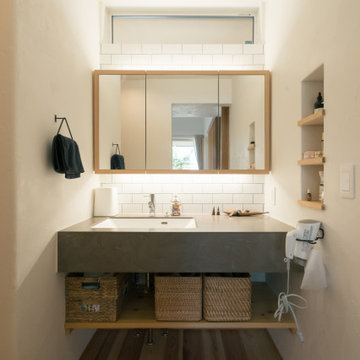
ドライヤーホルダーのあるオシャレな洗面
Moderne Gästetoilette mit Glasfronten, grauen Schränken, weißer Wandfarbe, braunem Holzboden und eingebautem Waschtisch in Sonstige
Moderne Gästetoilette mit Glasfronten, grauen Schränken, weißer Wandfarbe, braunem Holzboden und eingebautem Waschtisch in Sonstige
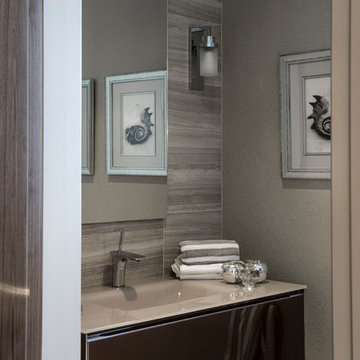
Elegant cloak room with natural stone tiles, mirror cabinet and glass basin unit.
Mittelgroße Moderne Gästetoilette mit Glasfronten, braunen Schränken, Glaswaschbecken/Glaswaschtisch, grauen Fliesen, grauer Wandfarbe, Steinfliesen und integriertem Waschbecken in London
Mittelgroße Moderne Gästetoilette mit Glasfronten, braunen Schränken, Glaswaschbecken/Glaswaschtisch, grauen Fliesen, grauer Wandfarbe, Steinfliesen und integriertem Waschbecken in London
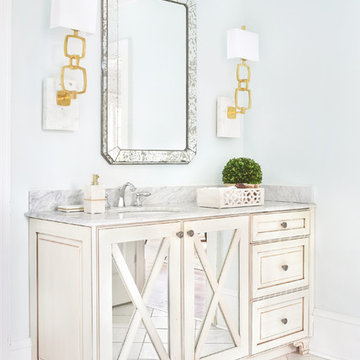
A refreshing bathroom interior we designed. Boasting a clean and tranquil color of blue, beige, and gold, we added in some exciting accents through the lighting and vanity detail, which now exhibit a lustrous and glamorous flair.
Home located in Dunwoody, Atlanta. Designed by interior design firm, VRA Interiors, who serve the entire Atlanta metropolitan area including Buckhead, Sandy Springs, Cobb County, and North Fulton County.
For more about VRA Interior Design, click here: https://www.vrainteriors.com/
To learn more about this project, click here: https://www.vrainteriors.com/portfolio/peachtree-dunwoody-master-suite/
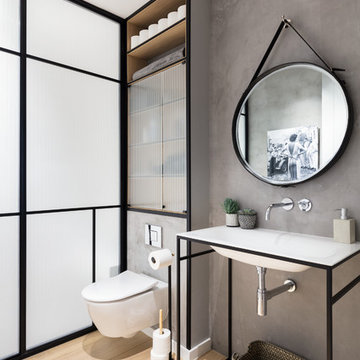
Moderne Gästetoilette mit Wandtoilette, grauer Wandfarbe, hellem Holzboden, integriertem Waschbecken, Glasfronten und beigem Boden in London
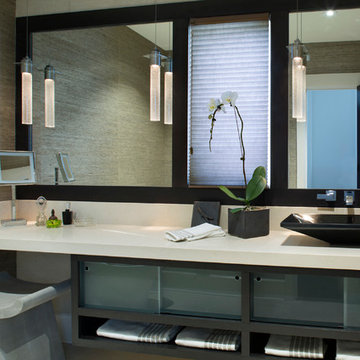
Photography by: David Dietrich
Renovation by: Tom Vorys, Cornerstone Construction
Cabinetry by: Benbow & Associates
Countertops by: Solid Surface Specialties
Appliances & Plumbing: Ferguson
Lighting Design: David Terry
Lighting Fixtures: Lux Lighting
Moderne Gästetoilette mit Glasfronten Ideen und Design
1