Moderne Gästetoilette mit weißen Schränken Ideen und Design
Suche verfeinern:
Budget
Sortieren nach:Heute beliebt
1 – 20 von 3.475 Fotos
1 von 3

photo by katsuya taira
Mittelgroße Moderne Gästetoilette mit Kassettenfronten, weißen Schränken, grüner Wandfarbe, Vinylboden, Unterbauwaschbecken, Mineralwerkstoff-Waschtisch, beigem Boden und weißer Waschtischplatte in Kobe
Mittelgroße Moderne Gästetoilette mit Kassettenfronten, weißen Schränken, grüner Wandfarbe, Vinylboden, Unterbauwaschbecken, Mineralwerkstoff-Waschtisch, beigem Boden und weißer Waschtischplatte in Kobe

Kleine Moderne Gästetoilette mit weißen Schränken, Wandwaschbecken, schwebendem Waschtisch und Tapetenwänden in Houston

Moderne Gästetoilette mit weißen Schränken, Wandtoilette mit Spülkasten, grünen Fliesen, Keramikfliesen, braunem Holzboden, Sockelwaschbecken, Waschtisch aus Holz, braunem Boden, brauner Waschtischplatte und freistehendem Waschtisch in Vancouver

Mittelgroße Moderne Gästetoilette mit flächenbündigen Schrankfronten, weißen Schränken, schwarzer Wandfarbe, beigem Boden, grauer Waschtischplatte, schwebendem Waschtisch, Tapetenwänden, Keramikboden und Unterbauwaschbecken in Houston

The seeming simplicity of forms and materiality of Five Shadows is the result of rigorous alignments and geometries, from the stone coursing on the exterior to the sequenced wood-plank coursing of the interior.
Architecture by CLB – Jackson, Wyoming – Bozeman, Montana. Interiors by Philip Nimmo Design.
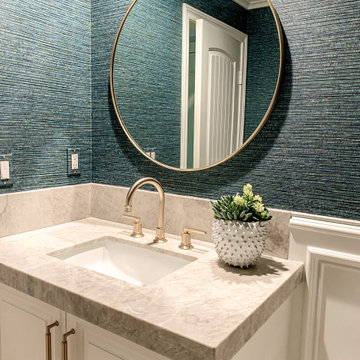
Kleine Moderne Gästetoilette mit weißen Schränken, Quarzit-Waschtisch, eingebautem Waschtisch und Tapetenwänden in Orange County
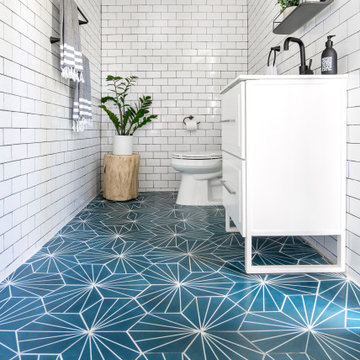
Moderne Gästetoilette mit profilierten Schrankfronten, weißen Schränken, Wandtoilette mit Spülkasten, Unterbauwaschbecken, buntem Boden, weißer Waschtischplatte und freistehendem Waschtisch in Miami

A neat and aesthetic project for this 83 m2 apartment. Blue is honored in all its nuances and in each room.
First in the main room: the kitchen. The mix of cobalt blue, golden handles and fittings give it a particularly chic and elegant look. These characteristics are underlined by the countertop and the terrazzo table, light and discreet.
In the living room, it becomes more moderate. It is found in furnitures with a petroleum tint. Our customers having objects in pop and varied colors, we worked on a neutral and white wall base to match everything.
In the bedroom, blue energizes the space, which has remained fairly minimal. The denim headboard is enough to decorate the room. The wooden night tables bring a touch of warmth to the whole.
Finally the bathroom, here the blue is minor and manifests itself in its indigo color at the level of the towel rail. It gives way to this XXL shower cubicle and its almost invisible wall, worthy of luxury hotels.
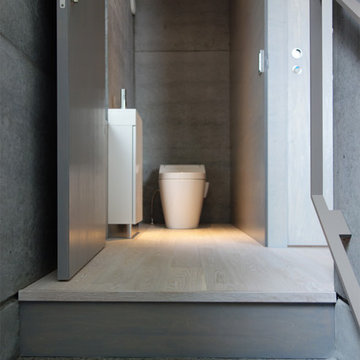
階段の先に2階のトイレがあります。
ドアを閉じると、他の壁と一体化するように、面と色などを揃えています。
建築設計 http://mu-ar.com/
Moderne Gästetoilette mit Kassettenfronten, weißen Schränken, grauer Wandfarbe, hellem Holzboden, integriertem Waschbecken, Mineralwerkstoff-Waschtisch, weißem Boden und weißer Waschtischplatte in Tokio
Moderne Gästetoilette mit Kassettenfronten, weißen Schränken, grauer Wandfarbe, hellem Holzboden, integriertem Waschbecken, Mineralwerkstoff-Waschtisch, weißem Boden und weißer Waschtischplatte in Tokio

Mittelgroße Moderne Gästetoilette mit Kassettenfronten, weißen Schränken, Toilette mit Aufsatzspülkasten, blauen Fliesen, Keramikfliesen, blauer Wandfarbe, dunklem Holzboden, Unterbauwaschbecken, Mineralwerkstoff-Waschtisch, schwarzem Boden und weißer Waschtischplatte in Tokio

This tiny powder room is minimal yet full of interest. The marble on the wall and the counter top creates interest naturally. The mirror is back-lit so that the marble is illuminated in the evening.
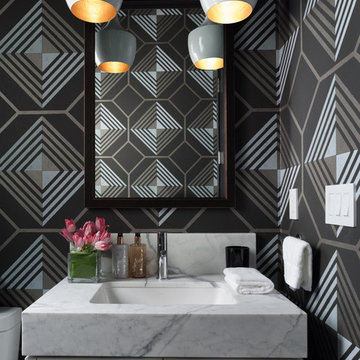
David Duncan Livingston
Moderne Gästetoilette mit Unterbauwaschbecken, flächenbündigen Schrankfronten, weißen Schränken und weißer Waschtischplatte in San Francisco
Moderne Gästetoilette mit Unterbauwaschbecken, flächenbündigen Schrankfronten, weißen Schränken und weißer Waschtischplatte in San Francisco

This white custom vanity in white on white powder room is dramatized by the custom French mirror hanging from the ceiling with a backdrop of wall tiles set in white sand and concrete. The silver chair fabric creates a glamorous touch.
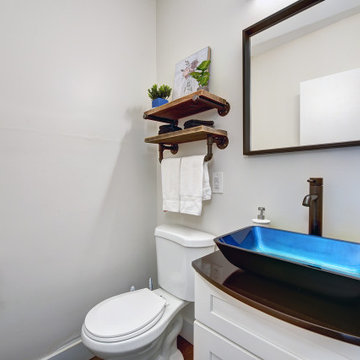
Kleine Moderne Gästetoilette mit Schrankfronten im Shaker-Stil, weißen Schränken, Wandtoilette mit Spülkasten, weißer Wandfarbe, Aufsatzwaschbecken und brauner Waschtischplatte in Sonstige

Beautiful Aranami wallpaper from Farrow & Ball, in navy blue
Kleine Moderne Gästetoilette mit flächenbündigen Schrankfronten, weißen Schränken, Wandtoilette, blauer Wandfarbe, Laminat, Wandwaschbecken, gefliestem Waschtisch, weißem Boden, beiger Waschtischplatte, freistehendem Waschtisch und Tapetenwänden in London
Kleine Moderne Gästetoilette mit flächenbündigen Schrankfronten, weißen Schränken, Wandtoilette, blauer Wandfarbe, Laminat, Wandwaschbecken, gefliestem Waschtisch, weißem Boden, beiger Waschtischplatte, freistehendem Waschtisch und Tapetenwänden in London

We always say that a powder room is the “gift” you give to the guests in your home; a special detail here and there, a touch of color added, and the space becomes a delight! This custom beauty, completed in January 2020, was carefully crafted through many construction drawings and meetings.
We intentionally created a shallower depth along both sides of the sink area in order to accommodate the location of the door openings. (The right side of the image leads to the foyer, while the left leads to a closet water closet room.) We even had the casing/trim applied after the countertop was installed in order to bring the marble in one piece! Setting the height of the wall faucet and wall outlet for the exposed P-Trap meant careful calculation and precise templating along the way, with plenty of interior construction drawings. But for such detail, it was well worth it.
From the book-matched miter on our black and white marble, to the wall mounted faucet in matte black, each design element is chosen to play off of the stacked metallic wall tile and scones. Our homeowners were thrilled with the results, and we think their guests are too!
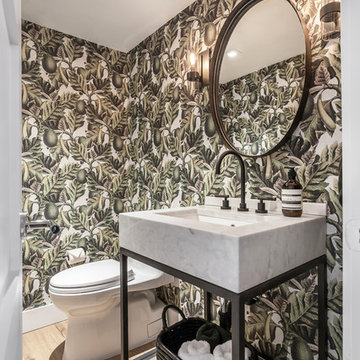
Kleine Moderne Gästetoilette mit weißen Schränken, Toilette mit Aufsatzspülkasten, grüner Wandfarbe, Laminat, beigem Boden, weißer Waschtischplatte, offenen Schränken und Waschtischkonsole in Miami

Jeff Jeannette / Jeannette Architects
Mittelgroße Moderne Gästetoilette mit Toilette mit Aufsatzspülkasten, offenen Schränken, weißen Schränken, grauer Wandfarbe, Betonboden, Wandwaschbecken und Mineralwerkstoff-Waschtisch in Orange County
Mittelgroße Moderne Gästetoilette mit Toilette mit Aufsatzspülkasten, offenen Schränken, weißen Schränken, grauer Wandfarbe, Betonboden, Wandwaschbecken und Mineralwerkstoff-Waschtisch in Orange County
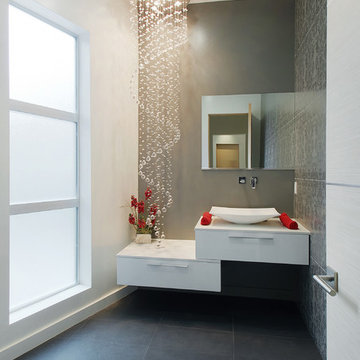
ET2 Lighting
Große Moderne Gästetoilette mit flächenbündigen Schrankfronten, weißen Schränken, weißer Wandfarbe, Aufsatzwaschbecken, Mineralwerkstoff-Waschtisch, schwarzem Boden und weißer Waschtischplatte in Sonstige
Große Moderne Gästetoilette mit flächenbündigen Schrankfronten, weißen Schränken, weißer Wandfarbe, Aufsatzwaschbecken, Mineralwerkstoff-Waschtisch, schwarzem Boden und weißer Waschtischplatte in Sonstige
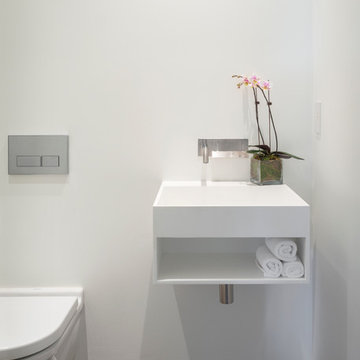
Aaron Leitz
Moderne Gästetoilette mit Wandwaschbecken, offenen Schränken, weißen Schränken und Wandtoilette in San Francisco
Moderne Gästetoilette mit Wandwaschbecken, offenen Schränken, weißen Schränken und Wandtoilette in San Francisco
Moderne Gästetoilette mit weißen Schränken Ideen und Design
1