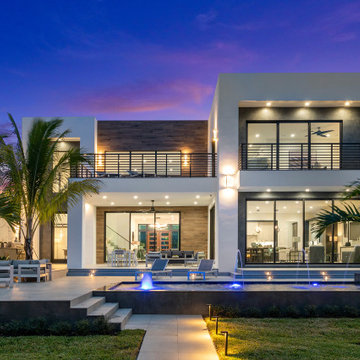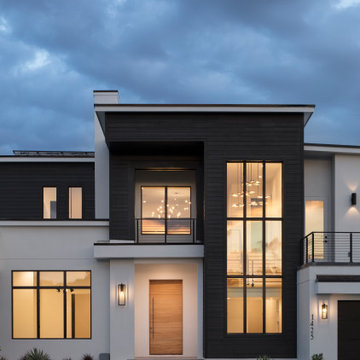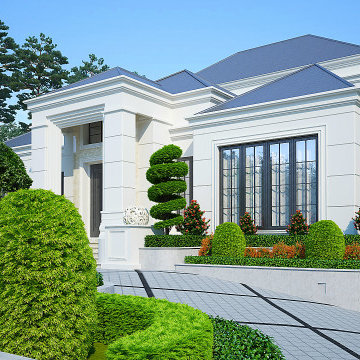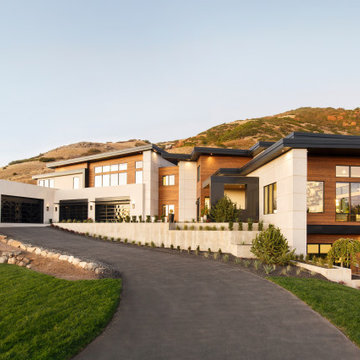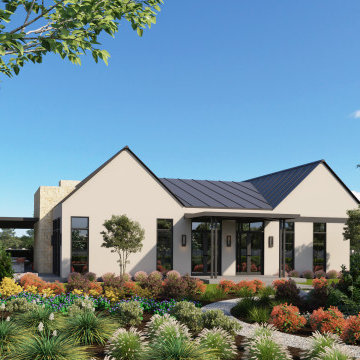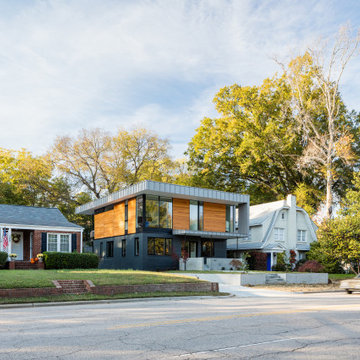Moderne Häuser Ideen und Bilder
Suche verfeinern:
Budget
Sortieren nach:Heute beliebt
161 – 180 von 426.268 Fotos

Front elevation closeup modern prairie style lava rock landscape native plants and cactus 3-car garage
Einstöckiges Modernes Einfamilienhaus mit Putzfassade, weißer Fassadenfarbe, Walmdach, Ziegeldach und schwarzem Dach in Salt Lake City
Einstöckiges Modernes Einfamilienhaus mit Putzfassade, weißer Fassadenfarbe, Walmdach, Ziegeldach und schwarzem Dach in Salt Lake City
Finden Sie den richtigen Experten für Ihr Projekt
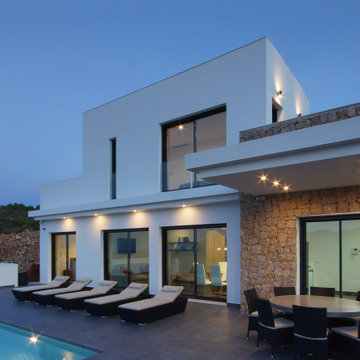
Mittelgroßes, Zweistöckiges Modernes Einfamilienhaus mit Steinfassade, weißer Fassadenfarbe und Flachdach in Alicante-Costa Blanca
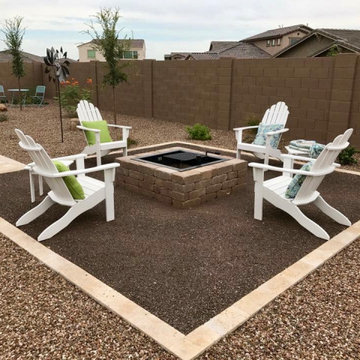
Minimalist doesn’t mean boring, as this Queen Creek, AZ home goes to prove. Here, the owners have decided to keep the firepit the main focal point. The border, which is color-matched to the pavers leading to the area, serves as a contrast to the dark brown rock base. The tan-colored stones surrounding it in the rest of the yard help to highlight the firepit area.

A uniform and cohesive look adds simplicity to the overall aesthetic, supporting the minimalist design. The A5s is Glo’s slimmest profile, allowing for more glass, less frame, and wider sightlines. The concealed hinge creates a clean interior look while also providing a more energy-efficient air-tight window. The increased performance is also seen in the triple pane glazing used in both series. The windows and doors alike provide a larger continuous thermal break, multiple air seals, high-performance spacers, Low-E glass, and argon filled glazing, with U-values as low as 0.20. Energy efficiency and effortless minimalism create a breathtaking Scandinavian-style remodel.

Großes, Dreistöckiges Modernes Haus mit brauner Fassadenfarbe, Satteldach, Blechdach, grauem Dach und Wandpaneelen in Sonstige

Contemporary house for family farm in 20 acre lot in Carnation. It is a 2 bedroom & 2 bathroom, powder & laundryroom/utilities with an Open Concept Livingroom & Kitchen with 18' tall wood ceilings.
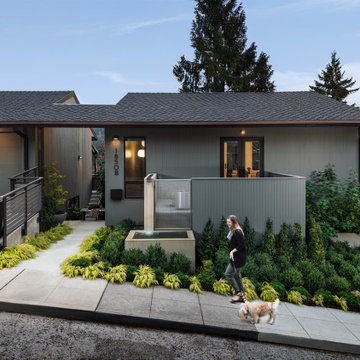
This 800 square foot Accessory Dwelling Unit steps down a lush site in the Portland Hills. The street facing balcony features a sculptural bronze and concrete trough spilling water into a deep basin. The split-level entry divides upper-level living and lower level sleeping areas. Generous south facing decks, visually expand the building's area and connect to a canopy of trees. The mid-century modern details and materials of the main house are continued into the addition. Inside a ribbon of white-washed oak flows from the entry foyer to the lower level, wrapping the stairs and walls with its warmth. Upstairs the wood's texture is seen in stark relief to the polished concrete floors and the crisp white walls of the vaulted space. Downstairs the wood, coupled with the muted tones of moss green walls, lend the sleeping area a tranquil feel.
Contractor: Ricardo Lovett General Contracting
Photographer: David Papazian Photography

Contemporary Exterior
Zweistöckiges Modernes Einfamilienhaus mit Mix-Fassade, bunter Fassadenfarbe, Schindeldach, grauem Dach und Verschalung in Toronto
Zweistöckiges Modernes Einfamilienhaus mit Mix-Fassade, bunter Fassadenfarbe, Schindeldach, grauem Dach und Verschalung in Toronto
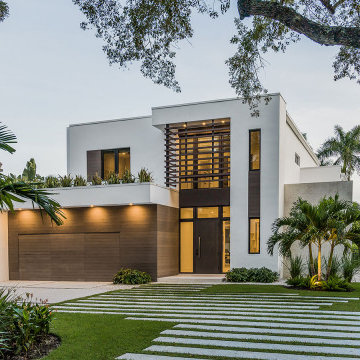
Designed by Hlevel Architecture, this two-story single family custom residence offers four bedrooms, five baths, and two-car garage. This modern style home features an open floor plan perfect for entertaining friends and family.
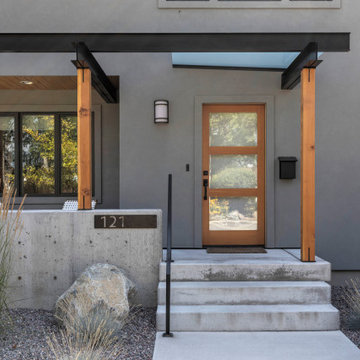
Zweistöckiges Modernes Einfamilienhaus mit Putzfassade und grauer Fassadenfarbe in Sonstige

With minimalist simplicity and timeless style, this is the perfect Rocky Mountain escape!
This Mountain Modern home was designed around incorporating contemporary angles, mixing natural and industrial-inspired exterior selections and the placement of uniquely shaped windows. Warm cedar elements, grey horizontal cladding, smooth white stucco, and textured stone all work together to create a cozy and inviting colour palette that blends into its mountain surroundings.
The spectacular standing seam metal roof features beautiful cedar soffits to bring attention to the interesting angles.
This custom home is spread over a single level where almost every room has a spectacular view of the foothills of the Rocky Mountains.

Modern Bungalows Infill Development Project. 3 Dwellings modern shotgun style homes consisting of 2 Bedrooms, 2 Baths + a loft over the Living Areas.
Kleines, Zweistöckiges Modernes Einfamilienhaus mit Faserzement-Fassade, bunter Fassadenfarbe, Satteldach und Misch-Dachdeckung in Sonstige
Kleines, Zweistöckiges Modernes Einfamilienhaus mit Faserzement-Fassade, bunter Fassadenfarbe, Satteldach und Misch-Dachdeckung in Sonstige
Moderne Häuser Ideen und Bilder

Mittelgroßes, Zweistöckiges Modernes Haus mit Putzfassade, weißer Fassadenfarbe und Flachdach in Hamburg
9
