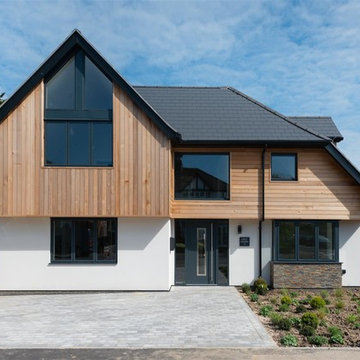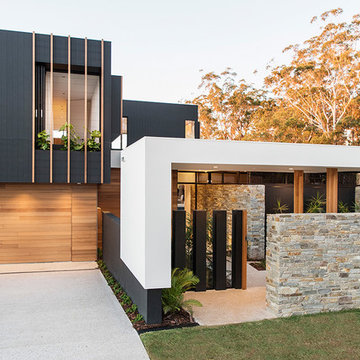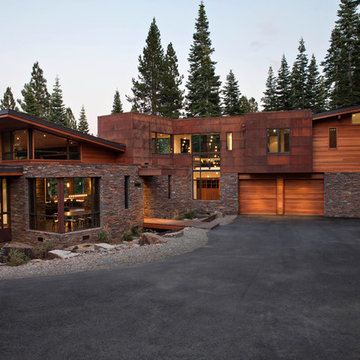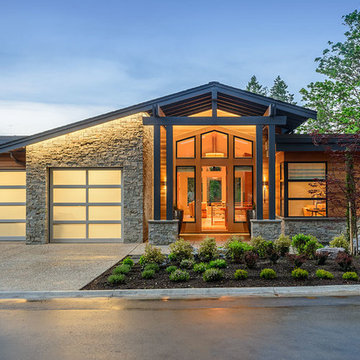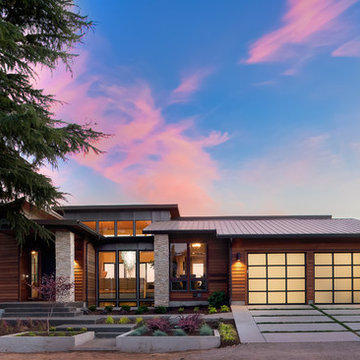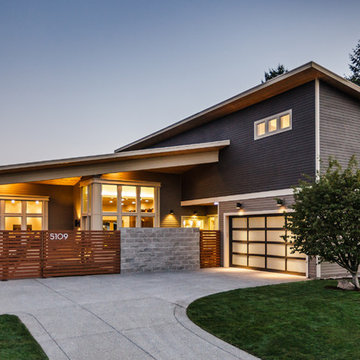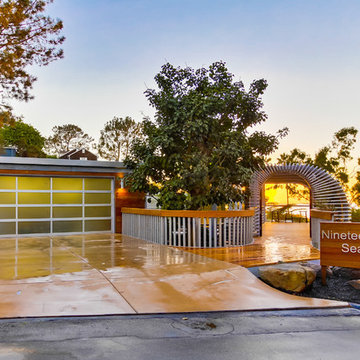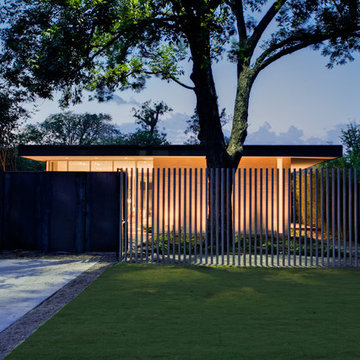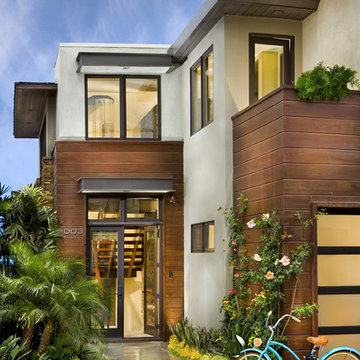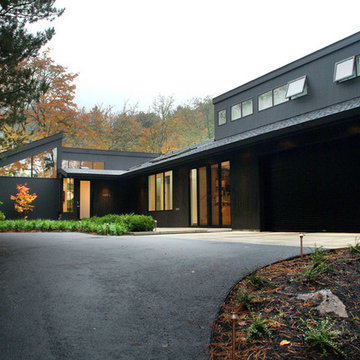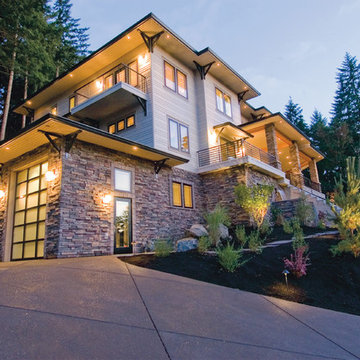Moderne Häuser Ideen und Design
Sortieren nach:Heute beliebt
1 – 20 von 534 Fotos
Finden Sie den richtigen Experten für Ihr Projekt
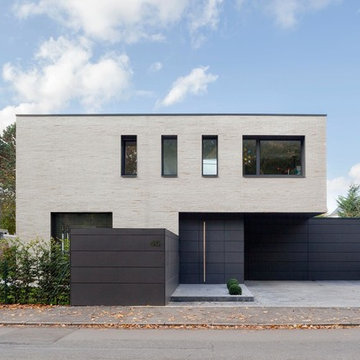
Mittelgroßes, Zweistöckiges Modernes Haus mit Steinfassade, beiger Fassadenfarbe und Flachdach in Köln
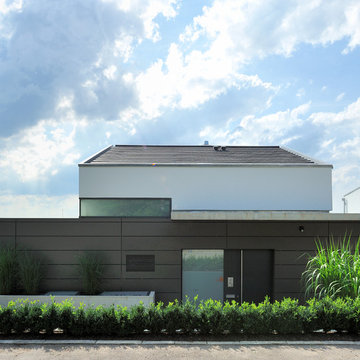
Geräumiges, Zweistöckiges Modernes Haus mit brauner Fassadenfarbe, Mix-Fassade und Satteldach in Stuttgart
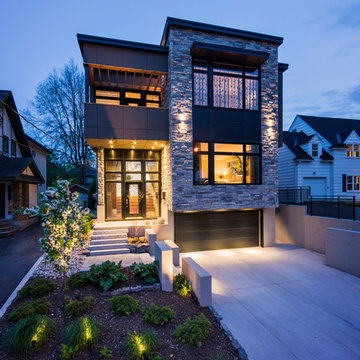
Photoluxstudio.com | Christian Lalonde - Design First Interiors
Zweistöckiges Modernes Haus mit Steinfassade und Flachdach in Ottawa
Zweistöckiges Modernes Haus mit Steinfassade und Flachdach in Ottawa
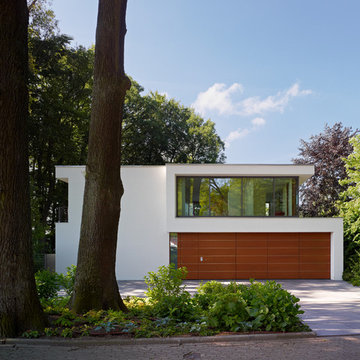
Großes, Zweistöckiges Modernes Haus mit weißer Fassadenfarbe und Flachdach in Stuttgart

Modern Aluminum 511 series Overhead Door for this modern style home to perfection.
Zweistöckiges, Großes Modernes Einfamilienhaus mit Mix-Fassade, Flachdach und grauer Fassadenfarbe in Atlanta
Zweistöckiges, Großes Modernes Einfamilienhaus mit Mix-Fassade, Flachdach und grauer Fassadenfarbe in Atlanta
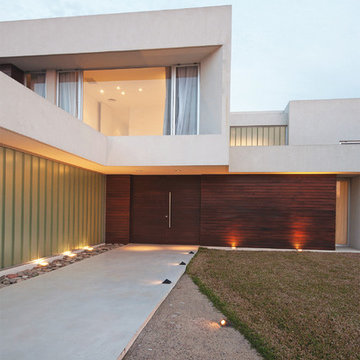
Pool House (2010)
Project and Works Management
Location Los Castores I, Nordelta, Tigre, Buenos Aires, Argentina
Total Area 457 m²
Photo Luis Abregú
Pool House>
Principal> Arq. Alejandro Amoedo
Lead Designer> Arq. Lucas D’Adamo Baumann
Project Manager> Hernan Montes de Oca
Collaborators> Federico Segretin Sueyro, Luciana Flores, Fausto Cristini
The main condition suggested by the owner for the design of this permanent home was to direct the views to the vast lagoon that is on the rear façade of the land.
To this end, we designed an inverted L layout, withdrawing the access to the house towards the center of the lot, allowing for wider perspectives at the rear of the lot and without limits to the environment.
Aligned on the front façade are the garages, study, toilet and service rooms: laundry, pantry, one bedroom, one bathroom and the barbecue area.
This geometry created a long path towards the entrance of the house, which was designed by combining vehicle and pedestrian access.
The social areas are organized from the access hall around an inner yard that integrates natural light to the different environments. The kitchen, the dining room, the gallery and the sitting room are aligned and overlooking the lagoon. The sitting room has a double height, incorporating the stairs over one of the sides of the inner yard and an in-out swimming pool that is joined to the lake visually and serves as separation from the master suite.
The upper floor is organized around the double-height space, also benefiting from the views of the environment, the inner yard and the garden. Its plan is made up of two full guest suites and a large study prepared for the owners’ work, also enjoying the best views of the lagoon, not just from its privileged location in height but also from its sides made of glass towards the exterior and towards the double height of the sitting room.
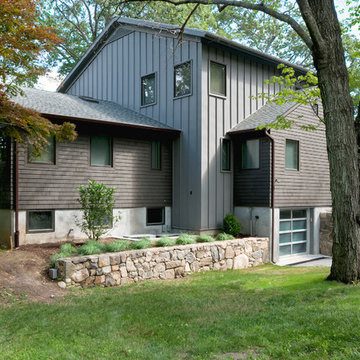
Photos by Scott LePage Photography.
Modernes Haus mit brauner Fassadenfarbe in New York
Modernes Haus mit brauner Fassadenfarbe in New York
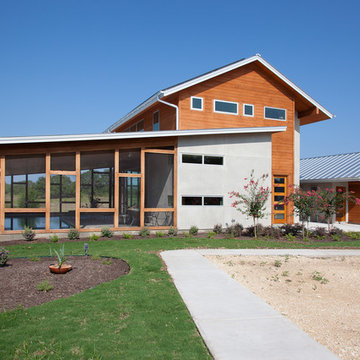
Photo by Kailey J. Flynn Photography , Architecture by Nick Mehl Architects
Zweistöckiges Modernes Haus mit Blechdach in Austin
Zweistöckiges Modernes Haus mit Blechdach in Austin
Moderne Häuser Ideen und Design
1

