Moderne Häuser mit Metallfassade Ideen und Design
Suche verfeinern:
Budget
Sortieren nach:Heute beliebt
1 – 20 von 7.226 Fotos

Großes, Zweistöckiges Modernes Containerhaus mit Metallfassade, schwarzer Fassadenfarbe, Satteldach, Blechdach, schwarzem Dach und Verschalung in Sonstige

2012 KuDa Photography
Großes, Dreistöckiges Modernes Haus mit Metallfassade, grauer Fassadenfarbe und Pultdach in Portland
Großes, Dreistöckiges Modernes Haus mit Metallfassade, grauer Fassadenfarbe und Pultdach in Portland

Mittelgroßes, Einstöckiges Modernes Einfamilienhaus mit Metallfassade, schwarzer Fassadenfarbe, Satteldach, Blechdach und schwarzem Dach in San Luis Obispo

The Eagle Harbor Cabin is located on a wooded waterfront property on Lake Superior, at the northerly edge of Michigan’s Upper Peninsula, about 300 miles northeast of Minneapolis.
The wooded 3-acre site features the rocky shoreline of Lake Superior, a lake that sometimes behaves like the ocean. The 2,000 SF cabin cantilevers out toward the water, with a 40-ft. long glass wall facing the spectacular beauty of the lake. The cabin is composed of two simple volumes: a large open living/dining/kitchen space with an open timber ceiling structure and a 2-story “bedroom tower,” with the kids’ bedroom on the ground floor and the parents’ bedroom stacked above.
The interior spaces are wood paneled, with exposed framing in the ceiling. The cabinets use PLYBOO, a FSC-certified bamboo product, with mahogany end panels. The use of mahogany is repeated in the custom mahogany/steel curvilinear dining table and in the custom mahogany coffee table. The cabin has a simple, elemental quality that is enhanced by custom touches such as the curvilinear maple entry screen and the custom furniture pieces. The cabin utilizes native Michigan hardwoods such as maple and birch. The exterior of the cabin is clad in corrugated metal siding, offset by the tall fireplace mass of Montana ledgestone at the east end.
The house has a number of sustainable or “green” building features, including 2x8 construction (40% greater insulation value); generous glass areas to provide natural lighting and ventilation; large overhangs for sun and snow protection; and metal siding for maximum durability. Sustainable interior finish materials include bamboo/plywood cabinets, linoleum floors, locally-grown maple flooring and birch paneling, and low-VOC paints.

Nestled in an undeveloped thicket between two homes on Monmouth road, the Eastern corner of this client’s lot plunges ten feet downward into a city-designated stormwater collection ravine. Our client challenged us to design a home, referencing the Scandinavian modern style, that would account for this lot’s unique terrain and vegetation.
Through iterative design, we produced four house forms angled to allow rainwater to naturally flow off of the roof and into a gravel-lined runoff area that drains into the ravine. Completely foregoing downspouts and gutters, the chosen design reflects the site’s topography, its mass changing in concert with the slope of the land.
This two-story home is oriented around a central stacked staircase that descends into the basement and ascends to a second floor master bedroom with en-suite bathroom and walk-in closet. The main entrance—a triangular form subtracted from this home’s rectangular plan—opens to a kitchen and living space anchored with an oversized kitchen island. On the far side of the living space, a solid void form projects towards the backyard, referencing the entryway without mirroring it. Ground floor amenities include a bedroom, full bathroom, laundry area, office and attached garage.
Among Architecture Office’s most conceptually rigorous projects, exterior windows are isolated to opportunities where natural light and a connection to the outdoors is desired. The Monmouth home is clad in black corrugated metal, its exposed foundations extending from the earth to highlight its form.

East Exterior Elevation - Welcome to Bridge House - Fennville, Michigan - Lake Michigan, Saugutuck, Michigan, Douglas Michigan - HAUS | Architecture For Modern Lifestyles

Photo credit: Matthew Smith ( http://www.msap.co.uk)
Mittelgroßes, Dreistöckiges Modernes Haus mit Metallfassade, grüner Fassadenfarbe und Flachdach in Cambridgeshire
Mittelgroßes, Dreistöckiges Modernes Haus mit Metallfassade, grüner Fassadenfarbe und Flachdach in Cambridgeshire
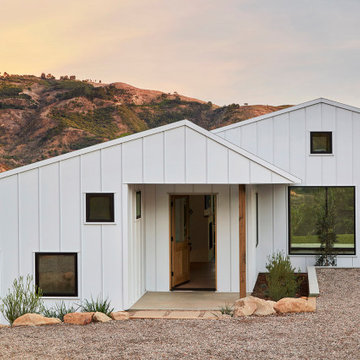
Mittelgroßes, Einstöckiges Modernes Einfamilienhaus mit Metallfassade, weißer Fassadenfarbe, Satteldach und Blechdach in Santa Barbara
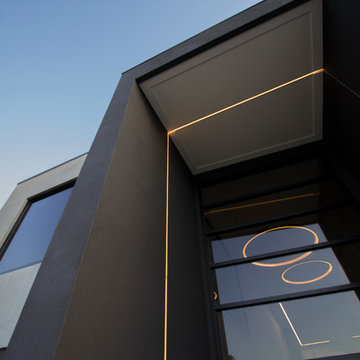
Großes, Zweistöckiges Modernes Einfamilienhaus mit Metallfassade, grauer Fassadenfarbe, Flachdach und Blechdach in Melbourne
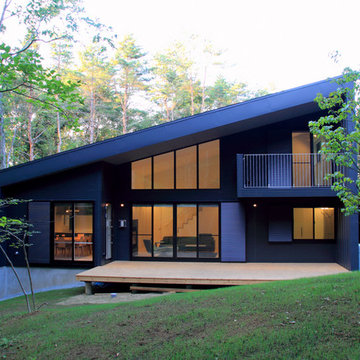
富士の北麓に広がるカラマツ林に位置する傾斜地に建つ別荘です。外壁、屋根は耐侯性の高いガルバリウム鋼板の竪はぜ葺きとしています。
Mittelgroßes, Zweistöckiges Modernes Einfamilienhaus mit Metallfassade, grauer Fassadenfarbe, Pultdach und Blechdach in Sonstige
Mittelgroßes, Zweistöckiges Modernes Einfamilienhaus mit Metallfassade, grauer Fassadenfarbe, Pultdach und Blechdach in Sonstige

James Florio & Kyle Duetmeyer
Mittelgroßes, Zweistöckiges Modernes Einfamilienhaus mit Metallfassade, schwarzer Fassadenfarbe, Satteldach und Blechdach in Denver
Mittelgroßes, Zweistöckiges Modernes Einfamilienhaus mit Metallfassade, schwarzer Fassadenfarbe, Satteldach und Blechdach in Denver
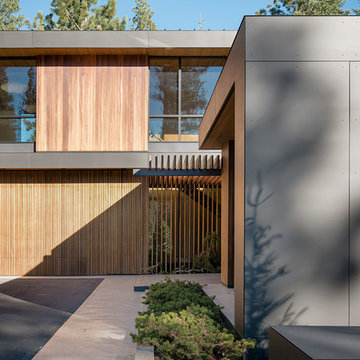
Joe Fletcher
Mittelgroßes, Zweistöckiges Modernes Einfamilienhaus mit Metallfassade, schwarzer Fassadenfarbe, Flachdach und Blechdach in San Francisco
Mittelgroßes, Zweistöckiges Modernes Einfamilienhaus mit Metallfassade, schwarzer Fassadenfarbe, Flachdach und Blechdach in San Francisco

A look at the two 20' Off Grid Micro Dwellings we built for New Old Stock Inc here at our Toronto, Canada container modification facility. Included here are two 20' High Cube shipping containers, 12'x20' deck and solar/sun canopy. Notable features include Spanish Ceder throughout, custom mill work, Calcutta tiled shower and toilet area, complete off grid solar power and water for both units.
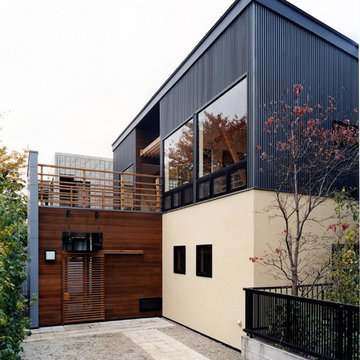
Zweistöckiges Modernes Einfamilienhaus mit Metallfassade, schwarzer Fassadenfarbe und Pultdach in Tokio
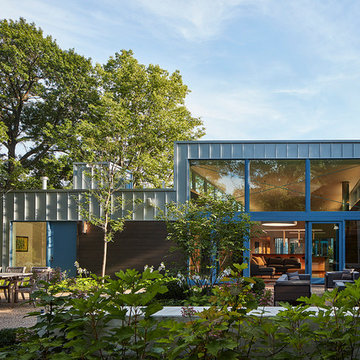
Rear elevation of home. Tom Harris Photography
Großes, Einstöckiges Modernes Haus mit Metallfassade, grauer Fassadenfarbe und Flachdach in Chicago
Großes, Einstöckiges Modernes Haus mit Metallfassade, grauer Fassadenfarbe und Flachdach in Chicago

RVP Photography
Kleines, Einstöckiges Modernes Haus mit Metallfassade, schwarzer Fassadenfarbe und Pultdach in Cincinnati
Kleines, Einstöckiges Modernes Haus mit Metallfassade, schwarzer Fassadenfarbe und Pultdach in Cincinnati
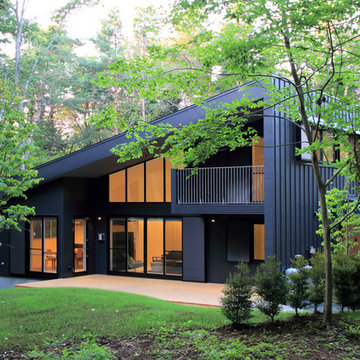
富士の北麓に広がるカラマツ林に位置する傾斜地に建つ別荘です。外壁、屋根は耐侯性の高いガルバリウム鋼板の竪はぜ葺きとしています。
Mittelgroßes, Zweistöckiges Modernes Einfamilienhaus mit Metallfassade, grauer Fassadenfarbe, Pultdach und Blechdach in Sonstige
Mittelgroßes, Zweistöckiges Modernes Einfamilienhaus mit Metallfassade, grauer Fassadenfarbe, Pultdach und Blechdach in Sonstige

Type-Variant is an award winning home from multi-award winning Minneapolis architect Vincent James, built by Yerigan Construction around 1996. The popular assumption is that it is a shipping container home, but it is actually wood-framed, copper clad volumes, all varying in size, proportion, and natural light. This house includes interior and exterior stairs, ramps, and bridges for travel throughout.
Check out its book on Amazon: Type/Variant House: Vincent James
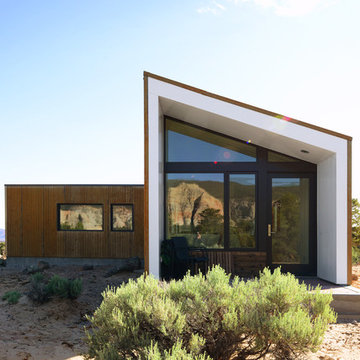
Modern Desert Home | Guest House | Imbue Design
Kleines, Einstöckiges Modernes Containerhaus mit Metallfassade, weißer Fassadenfarbe und Pultdach in Salt Lake City
Kleines, Einstöckiges Modernes Containerhaus mit Metallfassade, weißer Fassadenfarbe und Pultdach in Salt Lake City
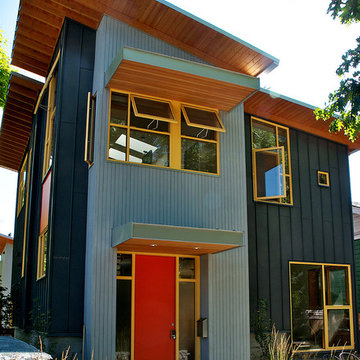
Part urban cabin, part neighbourhood intervention, the 1,600-square-foot house and its younger sibling, a 400-square-foot laneway home, read like residential installation art. Featuring Slate-Grey pre painted steel standing seam wall panels by Ace Copper
Moderne Häuser mit Metallfassade Ideen und Design
1